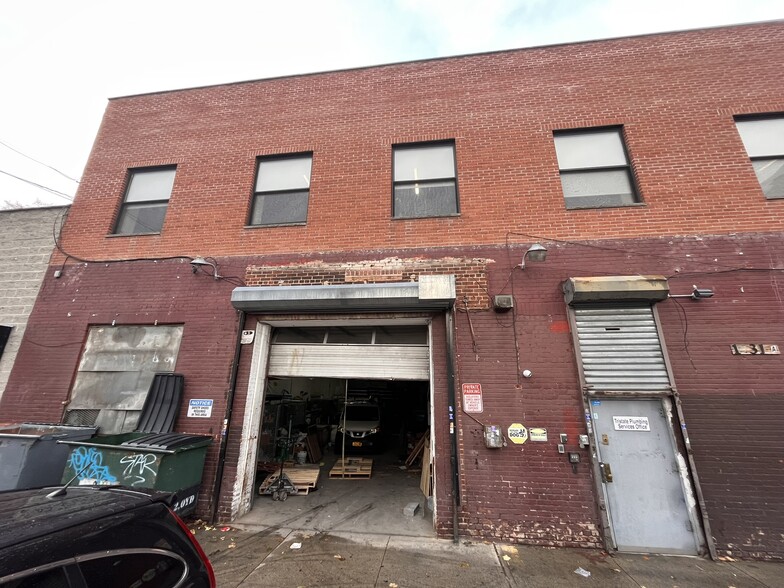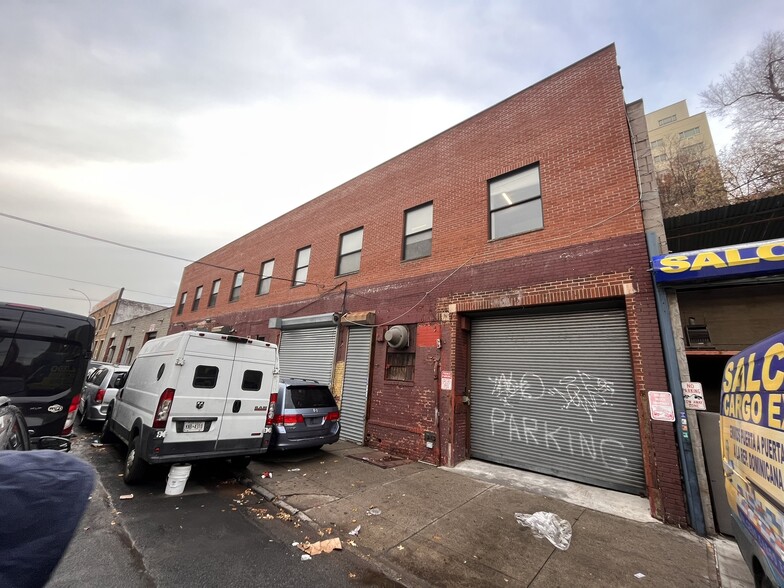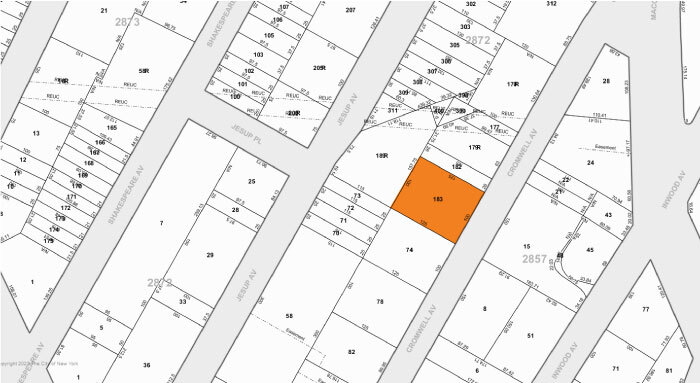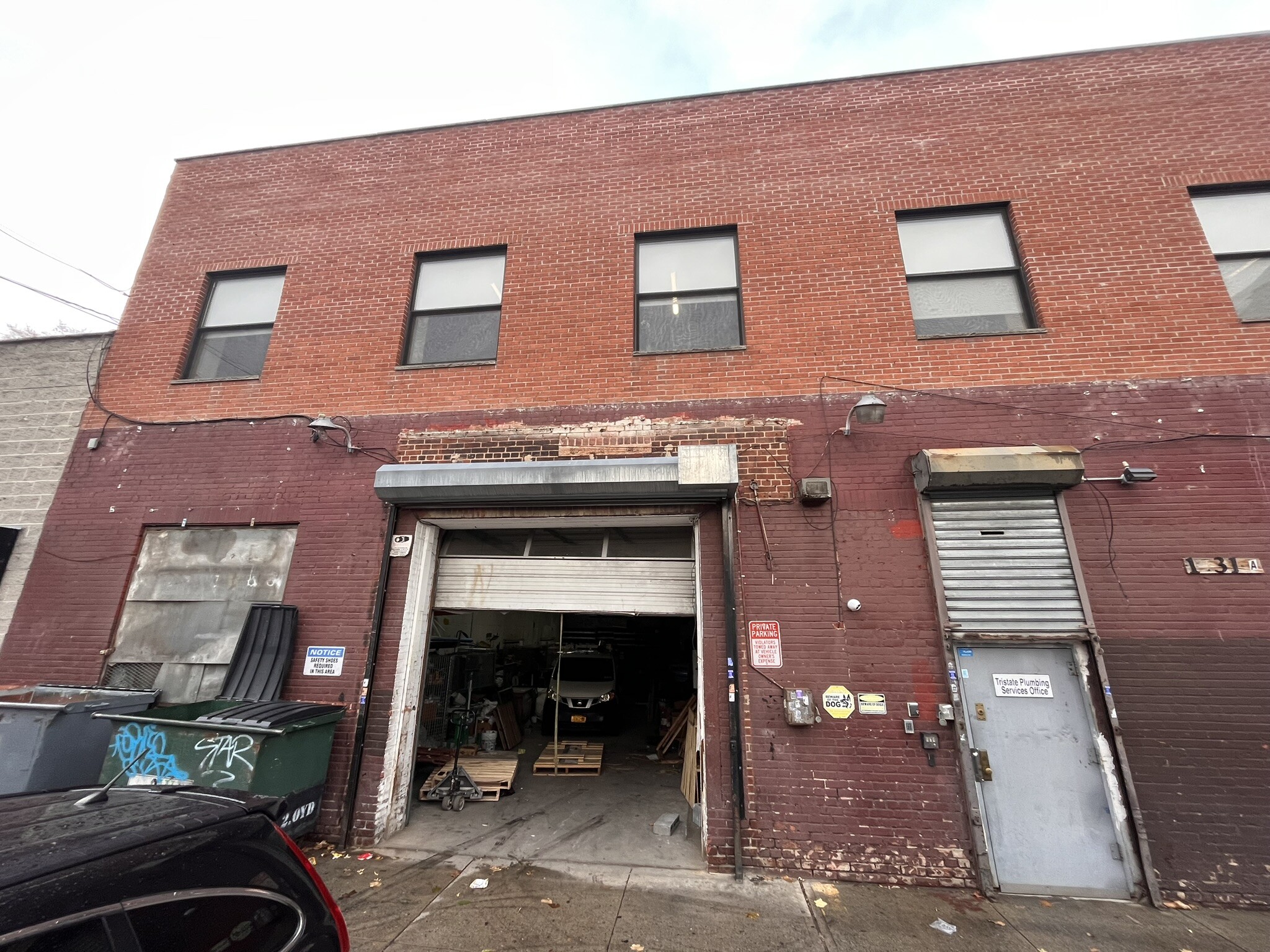
This feature is unavailable at the moment.
We apologize, but the feature you are trying to access is currently unavailable. We are aware of this issue and our team is working hard to resolve the matter.
Please check back in a few minutes. We apologize for the inconvenience.
- LoopNet Team
thank you

Your email has been sent!
1431 Cromwell Ave
5,000 - 11,000 SF of Space Available in Bronx, NY 10452



Highlights
- Fully Built-Out Offices
- Perfect Warehouse for Storage, Light Manufacturing, and Distribution
Features
all available spaces(2)
Display Rental Rate as
- Space
- Size
- Term
- Rental Rate
- Space Use
- Condition
- Available
Warehouse SF: 6,000 SF (2 Options) - Perfect for storage, light manufacturing, last minute distribution, etc. OPTION 1: LEFT SIDE + MIDDLE SPACE - One (1) Drive-In - 11ft Clearance Height - Roughly 11ft Width of Drive-In Door - 12 to 14ft Ceiling Height - Mostly Clear Span/Min Columns OPTION 2: RIGHT SIDE + MIDDLE SPACE - One (1) Roll-Up Gate - 11.5ft Clearance Height - 7ft Width of Roll-Up Gate - 12 to 14ft Ceiling Height - Mostly Clear Span/Min Columns
- Listed rate may not include certain utilities, building services and property expenses
- 1 Drive Bay
Office SF: 5,000 SF - Fully Built-Out Office - Open Layout - One Private Conference Room - Direct Access from Right Side + Middle Warehouse Space - Kitchen - Bathrooms - ADA Accessible
- Listed rate may not include certain utilities, building services and property expenses
- Mostly Open Floor Plan Layout
- 40 Workstations
- Fully Built-Out as Standard Office
- 1 Private Office
| Space | Size | Term | Rental Rate | Space Use | Condition | Available |
| 1st Floor | 6,000 SF | Negotiable | $34.65 CAD/SF/YR $2.89 CAD/SF/MO $207,897 CAD/YR $17,325 CAD/MO | Industrial | Full Build-Out | Now |
| 2nd Floor | 5,000 SF | Negotiable | $34.65 CAD/SF/YR $2.89 CAD/SF/MO $173,248 CAD/YR $14,437 CAD/MO | Office | Full Build-Out | Now |
1st Floor
| Size |
| 6,000 SF |
| Term |
| Negotiable |
| Rental Rate |
| $34.65 CAD/SF/YR $2.89 CAD/SF/MO $207,897 CAD/YR $17,325 CAD/MO |
| Space Use |
| Industrial |
| Condition |
| Full Build-Out |
| Available |
| Now |
2nd Floor
| Size |
| 5,000 SF |
| Term |
| Negotiable |
| Rental Rate |
| $34.65 CAD/SF/YR $2.89 CAD/SF/MO $173,248 CAD/YR $14,437 CAD/MO |
| Space Use |
| Office |
| Condition |
| Full Build-Out |
| Available |
| Now |
1st Floor
| Size | 6,000 SF |
| Term | Negotiable |
| Rental Rate | $34.65 CAD/SF/YR |
| Space Use | Industrial |
| Condition | Full Build-Out |
| Available | Now |
Warehouse SF: 6,000 SF (2 Options) - Perfect for storage, light manufacturing, last minute distribution, etc. OPTION 1: LEFT SIDE + MIDDLE SPACE - One (1) Drive-In - 11ft Clearance Height - Roughly 11ft Width of Drive-In Door - 12 to 14ft Ceiling Height - Mostly Clear Span/Min Columns OPTION 2: RIGHT SIDE + MIDDLE SPACE - One (1) Roll-Up Gate - 11.5ft Clearance Height - 7ft Width of Roll-Up Gate - 12 to 14ft Ceiling Height - Mostly Clear Span/Min Columns
- Listed rate may not include certain utilities, building services and property expenses
- 1 Drive Bay
2nd Floor
| Size | 5,000 SF |
| Term | Negotiable |
| Rental Rate | $34.65 CAD/SF/YR |
| Space Use | Office |
| Condition | Full Build-Out |
| Available | Now |
Office SF: 5,000 SF - Fully Built-Out Office - Open Layout - One Private Conference Room - Direct Access from Right Side + Middle Warehouse Space - Kitchen - Bathrooms - ADA Accessible
- Listed rate may not include certain utilities, building services and property expenses
- Fully Built-Out as Standard Office
- Mostly Open Floor Plan Layout
- 1 Private Office
- 40 Workstations
Property Overview
GROUND FLOOR - Warehouse SF: 6,000 SF (2 Options) - Perfect for storage, light manufacturing, last minute distribution, etc. *OPTION 1: LEFT SIDE + MIDDLE SPACE* - One (1) Drive-In - 11ft Clearance Height - Roughly 11ft Width of Drive-In Door - 12 to 14ft Ceiling Height - Mostly Clear Span/Min Columns *OPTION 2: RIGHT SIDE + MIDDLE SPACE* - One (1) Roll-Up Gate - 11.5ft Clearance Height - 7ft Width of Roll-Up Gate - 12 to 14ft Ceiling Height - Mostly Clear Span/Min Columns 2ND FLOOR - Office SF: 5,000 SF - Fully Built-Out Office - Open Layout - One Private Conference Room - Direct Access from Right Side + Middle Warehouse Space - Kitchen - Bathrooms - ADA Accessible
Service FACILITY FACTS
Presented by
Root Capital LLC
1431 Cromwell Ave
Hmm, there seems to have been an error sending your message. Please try again.
Thanks! Your message was sent.








