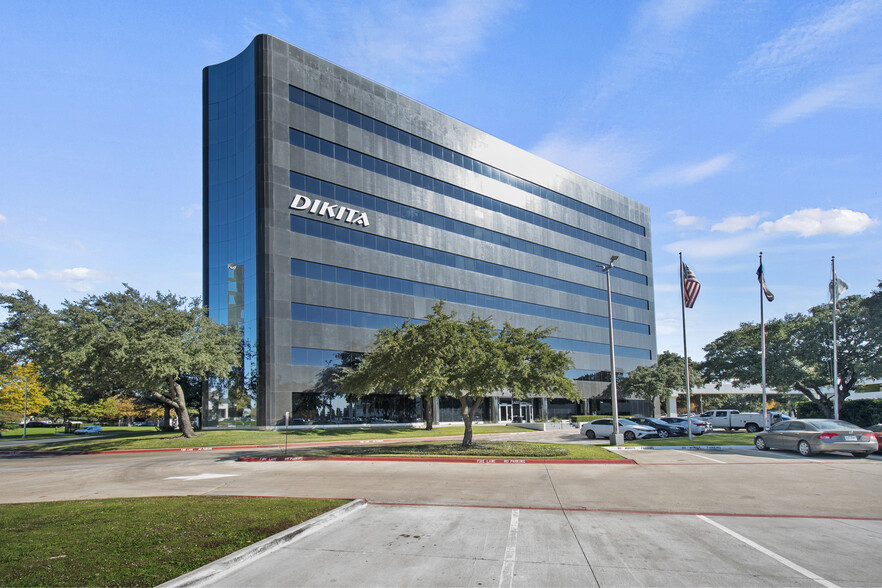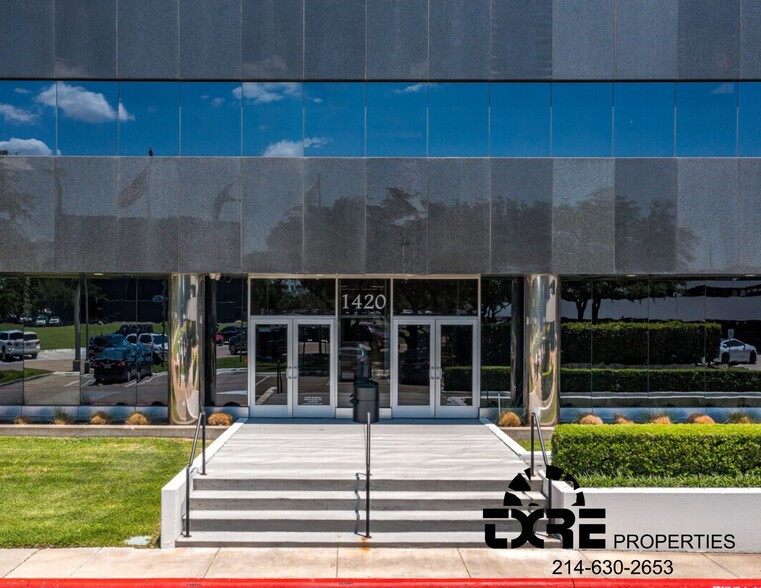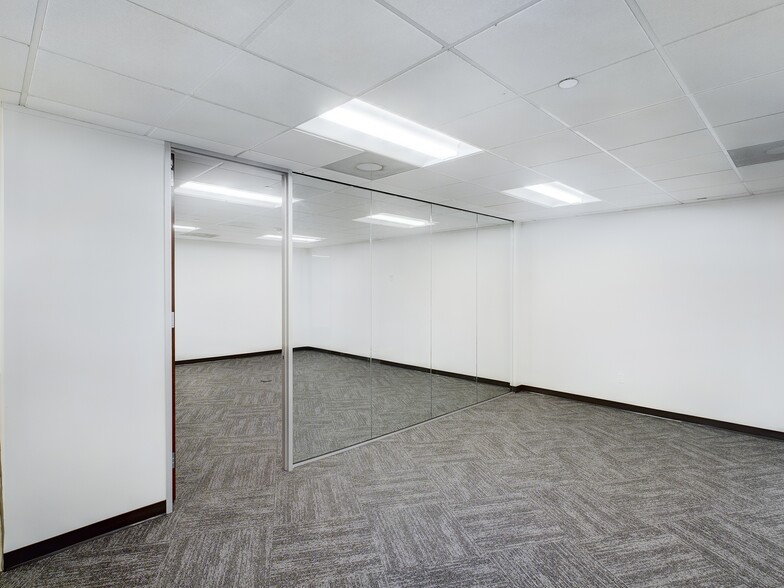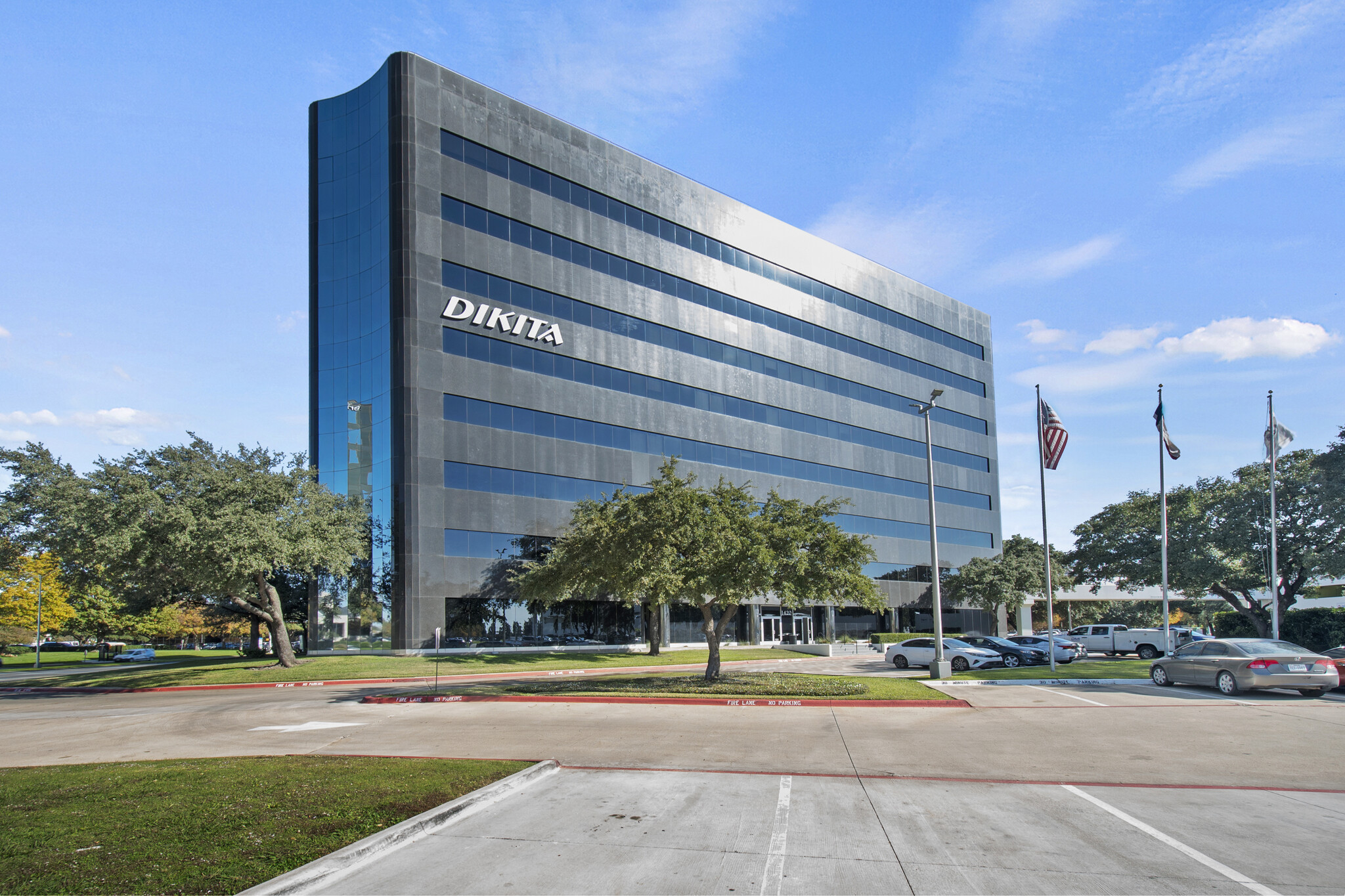
This feature is unavailable at the moment.
We apologize, but the feature you are trying to access is currently unavailable. We are aware of this issue and our team is working hard to resolve the matter.
Please check back in a few minutes. We apologize for the inconvenience.
- LoopNet Team
thank you

Your email has been sent!
One Mockingbird Plaza 1420 W Mockingbird Ln
1,304 - 39,364 SF of 4-Star Office Space Available in Dallas, TX 75247



Highlights
- Turnkey spec suites ready for move-in and white box spaces waiting for customization in a completely upgraded office tower.
- Renovated in 2021 featuring a luxurious lobby, a tech-enhanced conference center, and a new fitness center with locker rooms and showers.
- Easily accessible for auto and car-free commuters with a three-level parking garage, direct access to I-35, and an on-site DART bus stop.
- Three-minute drive to the Dallas Medical District, five minutes to Love Field Airport, 10 minutes to downtown, and 15 to DFW International.
all available spaces(7)
Display Rental Rate as
- Space
- Size
- Term
- Rental Rate
- Space Use
- Condition
- Available
Turnkey bank branch available now. https://tour.giraffe360.com/1420wmockingbird-suite110/
- Listed lease rate plus proportional share of electrical cost
- 3 Private Offices
- Space is in Excellent Condition
- Fully Built-Out as Standard Office
- 1 Conference Room
Reception, 2 Executive Offices, 3 Private Offices, Open Office Area, Conference Room, Break Room, Storage Room
- Listed lease rate plus proportional share of electrical cost
- 1 Conference Room
- 5 Private Offices
- 1 Workstation
Conference room, open office area, break room, work/copy room and 1 private office
- Listed lease rate plus proportional share of electrical cost
- 1 Private Office
- 1 Workstation
- Print/Copy Room
- Fully Built-Out as Standard Office
- 1 Conference Room
- Space is in Excellent Condition
Suite 300 is a full floor with open plans for multiple area for multiple work stations, conference room, break room, as well as a reception area.
- Listed lease rate plus proportional share of electrical cost
- 30 Private Offices
- 45 Workstations
- Central Air Conditioning
- Kitchen
- Elevator Access
- Fully Built-Out as Standard Office
- 1 Conference Room
- Space is in Excellent Condition
- Reception Area
- Wi-Fi Connectivity
- Open-Plan
4 Private Offices, Training Room, Conference Room, Reception & Storage Room
- Listed lease rate plus proportional share of electrical cost
- 1 Conference Room
- 4 Private Offices
5 private offices, break room, conference room, 2 storage areas, and open office space for workstations.
- Listed lease rate plus proportional share of electrical cost
- Mostly Open Floor Plan Layout
- 1 Conference Room
- Kitchen
- Fully Built-Out as Standard Office
- 5 Private Offices
- Space is in Excellent Condition
- Secure Storage
Suite 550 is a brand new spec suite that has updates finishes, break room appliances, offices with sidelights, glass conference room, and small huddle room. Virtual Tour Link - https://tour.giraffe360.com/5542c93bf6d04730a77b9dd39e5e778c/
- Listed lease rate plus proportional share of electrical cost
- 7 Private Offices
- Finished Ceilings: 9’
- Central Air Conditioning
- Elevator Access
- Natural Light
- Partially Built-Out as Standard Office
- 1 Conference Room
- Space is in Excellent Condition
- Wi-Fi Connectivity
- Fully Carpeted
| Space | Size | Term | Rental Rate | Space Use | Condition | Available |
| 1st Floor, Ste 110 | 5,192 SF | Negotiable | $38.99 CAD/SF/YR $3.25 CAD/SF/MO $202,416 CAD/YR $16,868 CAD/MO | Office | Full Build-Out | Now |
| 2nd Floor, Ste 210 | 3,812 SF | 3-10 Years | $33.21 CAD/SF/YR $2.77 CAD/SF/MO $126,598 CAD/YR $10,550 CAD/MO | Office | Full Build-Out | Now |
| 2nd Floor, Ste 285 | 1,304 SF | Negotiable | $33.21 CAD/SF/YR $2.77 CAD/SF/MO $43,306 CAD/YR $3,609 CAD/MO | Office | Full Build-Out | Now |
| 3rd Floor, Ste 300 | 19,998 SF | 3-10 Years | $33.21 CAD/SF/YR $2.77 CAD/SF/MO $664,141 CAD/YR $55,345 CAD/MO | Office | Full Build-Out | Now |
| 4th Floor, Ste 400 | 1,881 SF | 3-10 Years | $33.21 CAD/SF/YR $2.77 CAD/SF/MO $62,469 CAD/YR $5,206 CAD/MO | Office | - | Now |
| 4th Floor, Ste 430 | 3,157 SF | 3-10 Years | $33.21 CAD/SF/YR $2.77 CAD/SF/MO $104,845 CAD/YR $8,737 CAD/MO | Office | Full Build-Out | Now |
| 5th Floor, Ste 550 | 4,020 SF | 3-10 Years | $33.21 CAD/SF/YR $2.77 CAD/SF/MO $133,506 CAD/YR $11,125 CAD/MO | Office | Partial Build-Out | Now |
1st Floor, Ste 110
| Size |
| 5,192 SF |
| Term |
| Negotiable |
| Rental Rate |
| $38.99 CAD/SF/YR $3.25 CAD/SF/MO $202,416 CAD/YR $16,868 CAD/MO |
| Space Use |
| Office |
| Condition |
| Full Build-Out |
| Available |
| Now |
2nd Floor, Ste 210
| Size |
| 3,812 SF |
| Term |
| 3-10 Years |
| Rental Rate |
| $33.21 CAD/SF/YR $2.77 CAD/SF/MO $126,598 CAD/YR $10,550 CAD/MO |
| Space Use |
| Office |
| Condition |
| Full Build-Out |
| Available |
| Now |
2nd Floor, Ste 285
| Size |
| 1,304 SF |
| Term |
| Negotiable |
| Rental Rate |
| $33.21 CAD/SF/YR $2.77 CAD/SF/MO $43,306 CAD/YR $3,609 CAD/MO |
| Space Use |
| Office |
| Condition |
| Full Build-Out |
| Available |
| Now |
3rd Floor, Ste 300
| Size |
| 19,998 SF |
| Term |
| 3-10 Years |
| Rental Rate |
| $33.21 CAD/SF/YR $2.77 CAD/SF/MO $664,141 CAD/YR $55,345 CAD/MO |
| Space Use |
| Office |
| Condition |
| Full Build-Out |
| Available |
| Now |
4th Floor, Ste 400
| Size |
| 1,881 SF |
| Term |
| 3-10 Years |
| Rental Rate |
| $33.21 CAD/SF/YR $2.77 CAD/SF/MO $62,469 CAD/YR $5,206 CAD/MO |
| Space Use |
| Office |
| Condition |
| - |
| Available |
| Now |
4th Floor, Ste 430
| Size |
| 3,157 SF |
| Term |
| 3-10 Years |
| Rental Rate |
| $33.21 CAD/SF/YR $2.77 CAD/SF/MO $104,845 CAD/YR $8,737 CAD/MO |
| Space Use |
| Office |
| Condition |
| Full Build-Out |
| Available |
| Now |
5th Floor, Ste 550
| Size |
| 4,020 SF |
| Term |
| 3-10 Years |
| Rental Rate |
| $33.21 CAD/SF/YR $2.77 CAD/SF/MO $133,506 CAD/YR $11,125 CAD/MO |
| Space Use |
| Office |
| Condition |
| Partial Build-Out |
| Available |
| Now |
1st Floor, Ste 110
| Size | 5,192 SF |
| Term | Negotiable |
| Rental Rate | $38.99 CAD/SF/YR |
| Space Use | Office |
| Condition | Full Build-Out |
| Available | Now |
Turnkey bank branch available now. https://tour.giraffe360.com/1420wmockingbird-suite110/
- Listed lease rate plus proportional share of electrical cost
- Fully Built-Out as Standard Office
- 3 Private Offices
- 1 Conference Room
- Space is in Excellent Condition
2nd Floor, Ste 210
| Size | 3,812 SF |
| Term | 3-10 Years |
| Rental Rate | $33.21 CAD/SF/YR |
| Space Use | Office |
| Condition | Full Build-Out |
| Available | Now |
Reception, 2 Executive Offices, 3 Private Offices, Open Office Area, Conference Room, Break Room, Storage Room
- Listed lease rate plus proportional share of electrical cost
- 5 Private Offices
- 1 Conference Room
- 1 Workstation
2nd Floor, Ste 285
| Size | 1,304 SF |
| Term | Negotiable |
| Rental Rate | $33.21 CAD/SF/YR |
| Space Use | Office |
| Condition | Full Build-Out |
| Available | Now |
Conference room, open office area, break room, work/copy room and 1 private office
- Listed lease rate plus proportional share of electrical cost
- Fully Built-Out as Standard Office
- 1 Private Office
- 1 Conference Room
- 1 Workstation
- Space is in Excellent Condition
- Print/Copy Room
3rd Floor, Ste 300
| Size | 19,998 SF |
| Term | 3-10 Years |
| Rental Rate | $33.21 CAD/SF/YR |
| Space Use | Office |
| Condition | Full Build-Out |
| Available | Now |
Suite 300 is a full floor with open plans for multiple area for multiple work stations, conference room, break room, as well as a reception area.
- Listed lease rate plus proportional share of electrical cost
- Fully Built-Out as Standard Office
- 30 Private Offices
- 1 Conference Room
- 45 Workstations
- Space is in Excellent Condition
- Central Air Conditioning
- Reception Area
- Kitchen
- Wi-Fi Connectivity
- Elevator Access
- Open-Plan
4th Floor, Ste 400
| Size | 1,881 SF |
| Term | 3-10 Years |
| Rental Rate | $33.21 CAD/SF/YR |
| Space Use | Office |
| Condition | - |
| Available | Now |
4 Private Offices, Training Room, Conference Room, Reception & Storage Room
- Listed lease rate plus proportional share of electrical cost
- 4 Private Offices
- 1 Conference Room
4th Floor, Ste 430
| Size | 3,157 SF |
| Term | 3-10 Years |
| Rental Rate | $33.21 CAD/SF/YR |
| Space Use | Office |
| Condition | Full Build-Out |
| Available | Now |
5 private offices, break room, conference room, 2 storage areas, and open office space for workstations.
- Listed lease rate plus proportional share of electrical cost
- Fully Built-Out as Standard Office
- Mostly Open Floor Plan Layout
- 5 Private Offices
- 1 Conference Room
- Space is in Excellent Condition
- Kitchen
- Secure Storage
5th Floor, Ste 550
| Size | 4,020 SF |
| Term | 3-10 Years |
| Rental Rate | $33.21 CAD/SF/YR |
| Space Use | Office |
| Condition | Partial Build-Out |
| Available | Now |
Suite 550 is a brand new spec suite that has updates finishes, break room appliances, offices with sidelights, glass conference room, and small huddle room. Virtual Tour Link - https://tour.giraffe360.com/5542c93bf6d04730a77b9dd39e5e778c/
- Listed lease rate plus proportional share of electrical cost
- Partially Built-Out as Standard Office
- 7 Private Offices
- 1 Conference Room
- Finished Ceilings: 9’
- Space is in Excellent Condition
- Central Air Conditioning
- Wi-Fi Connectivity
- Elevator Access
- Fully Carpeted
- Natural Light
Property Overview
Offering spec suites and white box spaces, One Mockingbird Plaza is a newly renovated office building at 1420 W Mockingbird Lane in the Dallas-Fort Worth Metroplex. Sitting at eight stories tall, One Mockingbird Plaza stands out as one of the newest and most beautiful commercial buildings in the West Love submarket. One Mockingbird Plaza finished the complete remodel in the first quarter of 2021, including new lobbies, restrooms, and common areas. Tenants enjoy new amenities such as the reservable conference center and state-of-the-art fitness center with locker rooms and showers. One Mockingbird Plaza also has a three-story parking garage with 24-hour card-key access and on-site banking. TXRE provides a fully staffed building with on-site property management, engineering, janitorial services (nightly), a day porter, and on-site security (24/7). One Mockingbird Plaza is located right off I-35 and Mockingbird Lane with a DART bus stop on-site and less than a mile to Dallas's growing Medical District. This strategic location also places One Mockingbird Plaza two miles from Dallas Love Field Airport and 13 miles from DFW International Airport.
- 24 Hour Access
- Banking
- Bus Line
- Controlled Access
- Conferencing Facility
- Food Service
- Property Manager on Site
- Skyway
- Direct Elevator Exposure
- Natural Light
- Air Conditioning
PROPERTY FACTS
Presented by

One Mockingbird Plaza | 1420 W Mockingbird Ln
Hmm, there seems to have been an error sending your message. Please try again.
Thanks! Your message was sent.




















