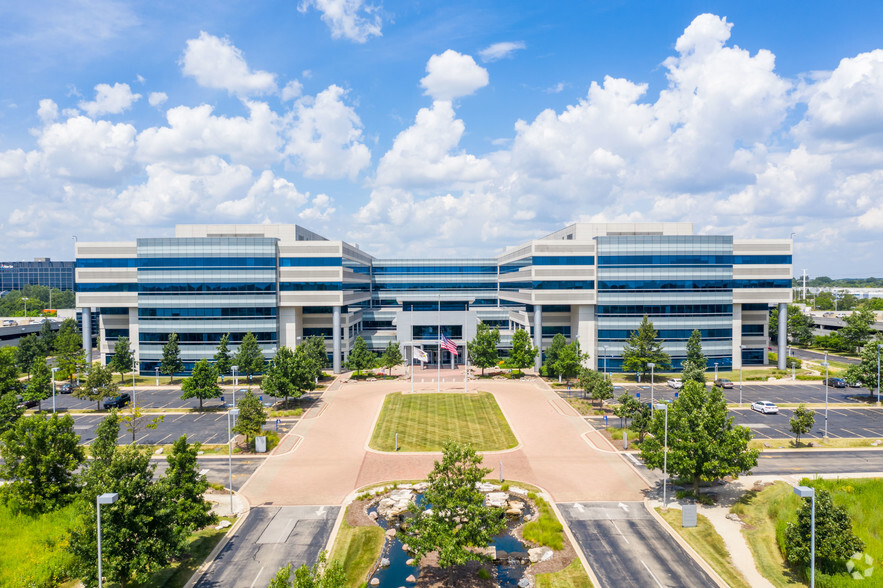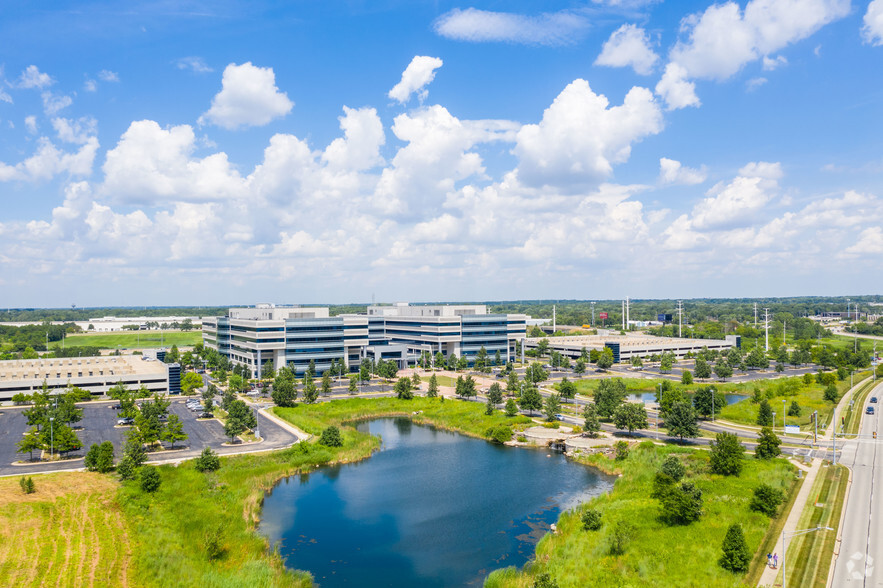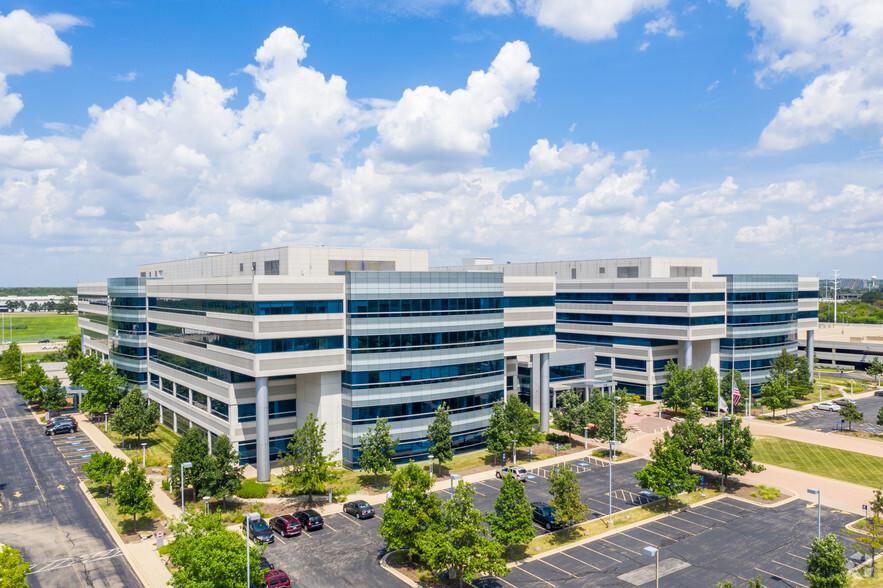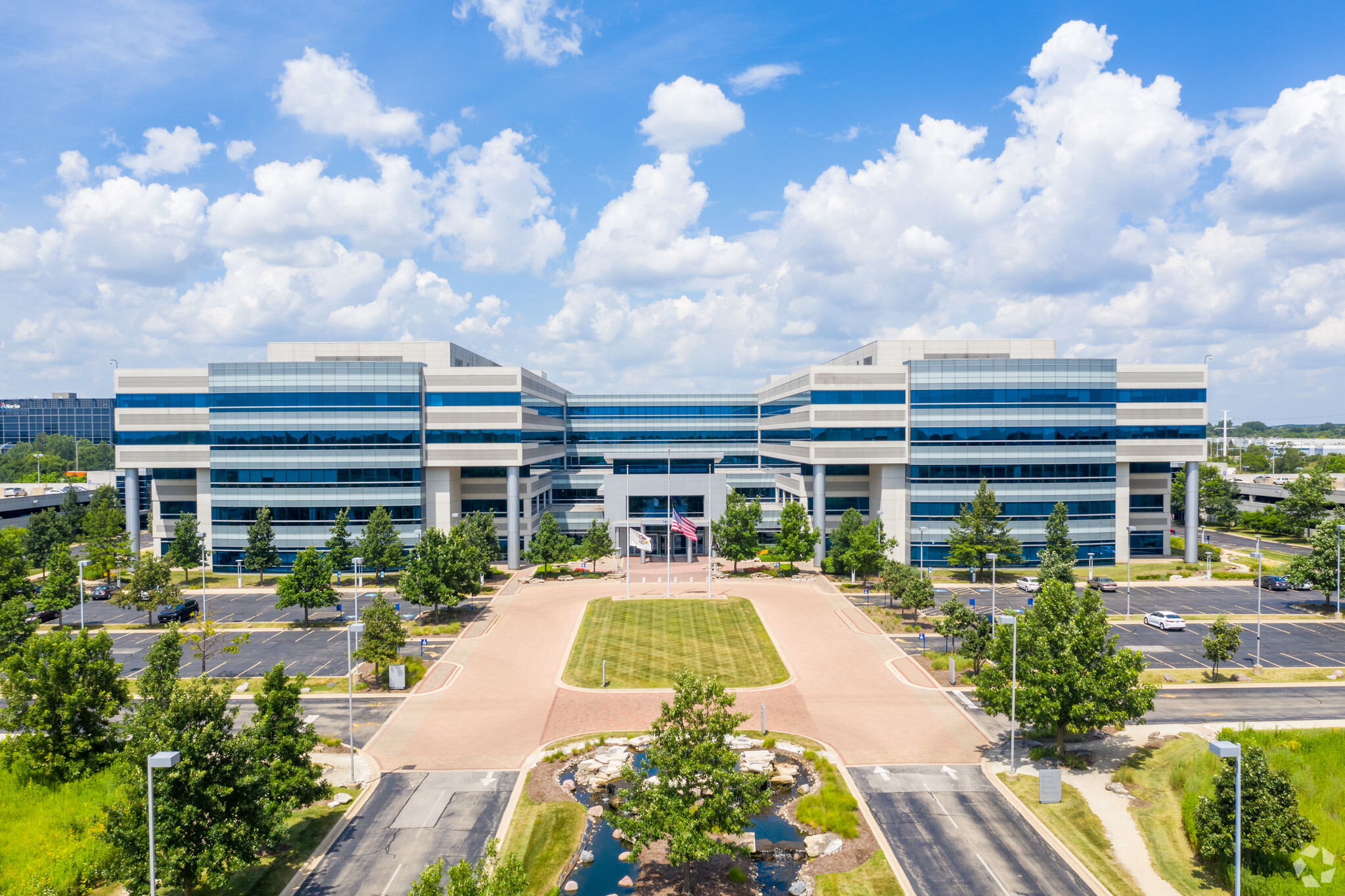Hub 1415 1415 W Diehl Rd 2,999 - 388,826 SF of 4-Star Office Space Available in Naperville, IL 60563



HIGHLIGHTS
- Highway identity within a one-minute drive to I-88.
- Enormous infrastructure capacity: electrical, HVAC and voice/data capabilities.
- Extensive covered parking and tree-lined surface parking.
- On-site security, property management and engineering staff.
- Event center and conference room facilities.
- Well-equipped fitness center with a full complement of equipment, a private yoga/spin room and locker room.
ALL AVAILABLE SPACES(13)
Display Rental Rate as
- SPACE
- SIZE
- TERM
- RENTAL RATE
- SPACE USE
- CONDITION
- AVAILABLE
Space to think, plan and collaborate. Space to work, to work out, to reflect and relax. Space to spread out, to focus, to discuss or to socialize. Space to breathe. Expansive floorplates can accommodate your business, client and employee needs, with an abundant amenity suite that complements everything you do. Inside, there are meeting areas, work stations, lounge seating. Outside, there are walking paths, green space, water features, seating areas. Everywhere, there’s space to experiment, collaborate, decompress and impress.
- Lease rate does not include utilities, property expenses or building services
- Can be combined with additional space(s) for up to 38,064 SF of adjacent space
Space to think, plan and collaborate. Space to work, to work out, to reflect and relax. Space to spread out, to focus, to discuss or to socialize. Space to breathe. Expansive floorplates can accommodate your business, client and employee needs, with an abundant amenity suite that complements everything you do. Inside, there are meeting areas, work stations, lounge seating. Outside, there are walking paths, green space, water features, seating areas. Everywhere, there’s space to experiment, collaborate, decompress and impress.
- Lease rate does not include utilities, property expenses or building services
- Mostly Open Floor Plan Layout
- Central Air Conditioning
- Fully Built-Out as Standard Office
- Space is in Excellent Condition
Space to think, plan and collaborate. Space to work, to work out, to reflect and relax. Space to spread out, to focus, to discuss or to socialize. Space to breathe. Expansive floorplates can accommodate your business, client and employee needs, with an abundant amenity suite that complements everything you do. Inside, there are meeting areas, work stations, lounge seating. Outside, there are walking paths, green space, water features, seating areas. Everywhere, there’s space to experiment, collaborate, decompress and impress.
- Lease rate does not include utilities, property expenses or building services
- Office intensive layout
- Can be combined with additional space(s) for up to 38,064 SF of adjacent space
- Fully Built-Out as Standard Office
- Space is in Excellent Condition
Space to think, plan and collaborate. Space to work, to work out, to reflect and relax. Space to spread out, to focus, to discuss or to socialize. Space to breathe. Expansive floorplates can accommodate your business, client and employee needs, with an abundant amenity suite that complements everything you do. Inside, there are meeting areas, work stations, lounge seating. Outside, there are walking paths, green space, water features, seating areas. Everywhere, there’s space to experiment, collaborate, decompress and impress.
- Lease rate does not include utilities, property expenses or building services
- Mostly Open Floor Plan Layout
- Can be combined with additional space(s) for up to 74,551 SF of adjacent space
- Fully Built-Out as Standard Office
- Space is in Excellent Condition
- Central Air Conditioning
Space to think, plan and collaborate. Space to work, to work out, to reflect and relax. Space to spread out, to focus, to discuss or to socialize. Space to breathe. Expansive floorplates can accommodate your business, client and employee needs, with an abundant amenity suite that complements everything you do. Inside, there are meeting areas, work stations, lounge seating. Outside, there are walking paths, green space, water features, seating areas. Everywhere, there’s space to experiment, collaborate, decompress and impress.
- Lease rate does not include utilities, property expenses or building services
- Office intensive layout
- Can be combined with additional space(s) for up to 74,551 SF of adjacent space
- Fully Built-Out as Standard Office
- Space is in Excellent Condition
- Central Air and Heating
Space to think, plan and collaborate. Space to work, to work out, to reflect and relax. Space to spread out, to focus, to discuss or to socialize. Space to breathe. Expansive floorplates can accommodate your business, client and employee needs, with an abundant amenity suite that complements everything you do. Inside, there are meeting areas, work stations, lounge seating. Outside, there are walking paths, green space, water features, seating areas. Everywhere, there’s space to experiment, collaborate, decompress and impress.
- Lease rate does not include utilities, property expenses or building services
- Open Floor Plan Layout
- Can be combined with additional space(s) for up to 74,551 SF of adjacent space
- Fully Built-Out as Standard Office
- Space is in Excellent Condition
- Central Air and Heating
Space to think, plan and collaborate. Space to work, to work out, to reflect and relax. Space to spread out, to focus, to discuss or to socialize. Space to breathe. Expansive floorplates can accommodate your business, client and employee needs, with an abundant amenity suite that complements everything you do. Inside, there are meeting areas, work stations, lounge seating. Outside, there are walking paths, green space, water features, seating areas. Everywhere, there’s space to experiment, collaborate, decompress and impress.
- Lease rate does not include utilities, property expenses or building services
- 6 Private Offices
- Can be combined with additional space(s) for up to 74,551 SF of adjacent space
- Private offices are available.
- Fully Built-Out as Standard Office
- Space is in Excellent Condition
- Central Air and Heating
Space to think, plan and collaborate. Space to work, to work out, to reflect and relax. Space to spread out, to focus, to discuss or to socialize. Space to breathe. Expansive floorplates can accommodate your business, client and employee needs, with an abundant amenity suite that complements everything you do. Inside, there are meeting areas, work stations, lounge seating. Outside, there are walking paths, green space, water features, seating areas. Everywhere, there’s space to experiment, collaborate, decompress and impress.
- Lease rate does not include utilities, property expenses or building services
- Open Floor Plan Layout
- Central Air and Heating
- Fully Built-Out as Standard Office
- Space is in Excellent Condition
Space to think, plan and collaborate. Space to work, to work out, to reflect and relax. Space to spread out, to focus, to discuss or to socialize. Space to breathe. Expansive floorplates can accommodate your business, client and employee needs, with an abundant amenity suite that complements everything you do. Inside, there are meeting areas, work stations, lounge seating. Outside, there are walking paths, green space, water features, seating areas. Everywhere, there’s space to experiment, collaborate, decompress and impress.
- Lease rate does not include utilities, property expenses or building services
- Mostly Open Floor Plan Layout
- Central Air and Heating
- Fully Built-Out as Standard Office
- Space is in Excellent Condition
Space to think, plan and collaborate. Space to work, to work out, to reflect and relax. Space to spread out, to focus, to discuss or to socialize. Space to breathe. Expansive floorplates can accommodate your business, client and employee needs, with an abundant amenity suite that complements everything you do. Inside, there are meeting areas, work stations, lounge seating. Outside, there are walking paths, green space, water features, seating areas. Everywhere, there’s space to experiment, collaborate, decompress and impress.
- Lease rate does not include utilities, property expenses or building services
- Mostly Open Floor Plan Layout
- Central Air and Heating
- Fully Built-Out as Standard Office
- Space is in Excellent Condition
- Features a large floor plan.
Space to think, plan and collaborate. Space to work, to work out, to reflect and relax. Space to spread out, to focus, to discuss or to socialize. Space to breathe. Expansive floorplates can accommodate your business, client and employee needs, with an abundant amenity suite that complements everything you do. Inside, there are meeting areas, work stations, lounge seating. Outside, there are walking paths, green space, water features, seating areas. Everywhere, there’s space to experiment, collaborate, decompress and impress.
- Lease rate does not include utilities, property expenses or building services
- Open Floor Plan Layout
Space to think, plan and collaborate. Space to work, to work out, to reflect and relax. Space to spread out, to focus, to discuss or to socialize. Space to breathe. Expansive floorplates can accommodate your business, client and employee needs, with an abundant amenity suite that complements everything you do. Inside, there are meeting areas, work stations, lounge seating. Outside, there are walking paths, green space, water features, seating areas. Everywhere, there’s space to experiment, collaborate, decompress and impress.
- Lease rate does not include utilities, property expenses or building services
- Mostly Open Floor Plan Layout
- Can be combined with additional space(s) for up to 111,189 SF of adjacent space
- Fully Built-Out as Standard Office
- Space is in Excellent Condition
- Central Air and Heating
Space to think, plan and collaborate. Space to work, to work out, to reflect and relax. Space to spread out, to focus, to discuss or to socialize. Space to breathe. Expansive floorplates can accommodate your business, client and employee needs, with an abundant amenity suite that complements everything you do. Inside, there are meeting areas, work stations, lounge seating. Outside, there are walking paths, green space, water features, seating areas. Everywhere, there’s space to experiment, collaborate, decompress and impress.
- Lease rate does not include utilities, property expenses or building services
- Mostly Open Floor Plan Layout
- Can be combined with additional space(s) for up to 111,189 SF of adjacent space
- Fully Built-Out as Standard Office
- Space is in Excellent Condition
- Central Air and Heating
| Space | Size | Term | Rental Rate | Space Use | Condition | Available |
| 1st Floor, Ste 100 | 9,529 SF | Negotiable | $25.02 CAD/SF/YR | Office | - | 2025-07-01 |
| 1st Floor, Ste 105 | 36,569 SF | Negotiable | $25.02 CAD/SF/YR | Office | Full Build-Out | Now |
| 1st Floor, Ste 150 | 28,535 SF | Negotiable | $25.02 CAD/SF/YR | Office | Full Build-Out | Now |
| 2nd Floor, Ste 200 | 22,750 SF | Negotiable | $25.02 CAD/SF/YR | Office | Full Build-Out | Now |
| 2nd Floor, Ste 205 | 39,014 SF | Negotiable | $25.02 CAD/SF/YR | Office | Full Build-Out | Now |
| 2nd Floor, Ste 210 | 7,211-9,788 SF | Negotiable | $25.02 CAD/SF/YR | Office | Full Build-Out | Now |
| 2nd Floor, Ste 220 | 2,999 SF | Negotiable | $25.02 CAD/SF/YR | Office | Full Build-Out | 30 Days |
| 2nd Floor, Ste 275 | 22,467 SF | Negotiable | $25.02 CAD/SF/YR | Office | Full Build-Out | Now |
| 3rd Floor, Ste 305 | 28,208 SF | Negotiable | $25.02 CAD/SF/YR | Office | Full Build-Out | Now |
| 3rd Floor, Ste 325 | 38,035 SF | Negotiable | $25.02 CAD/SF/YR | Office | Full Build-Out | 2025-07-01 |
| 3rd Floor, Ste 370 | 39,743 SF | Negotiable | $25.02 CAD/SF/YR | Office | - | 30 Days |
| 4th Floor, Ste 450 | 84,312 SF | Negotiable | $25.02 CAD/SF/YR | Office | Full Build-Out | Now |
| 5th Floor, Ste 575 | 26,877 SF | Negotiable | $25.02 CAD/SF/YR | Office | Full Build-Out | Now |
1st Floor, Ste 100
| Size |
| 9,529 SF |
| Term |
| Negotiable |
| Rental Rate |
| $25.02 CAD/SF/YR |
| Space Use |
| Office |
| Condition |
| - |
| Available |
| 2025-07-01 |
1st Floor, Ste 105
| Size |
| 36,569 SF |
| Term |
| Negotiable |
| Rental Rate |
| $25.02 CAD/SF/YR |
| Space Use |
| Office |
| Condition |
| Full Build-Out |
| Available |
| Now |
1st Floor, Ste 150
| Size |
| 28,535 SF |
| Term |
| Negotiable |
| Rental Rate |
| $25.02 CAD/SF/YR |
| Space Use |
| Office |
| Condition |
| Full Build-Out |
| Available |
| Now |
2nd Floor, Ste 200
| Size |
| 22,750 SF |
| Term |
| Negotiable |
| Rental Rate |
| $25.02 CAD/SF/YR |
| Space Use |
| Office |
| Condition |
| Full Build-Out |
| Available |
| Now |
2nd Floor, Ste 205
| Size |
| 39,014 SF |
| Term |
| Negotiable |
| Rental Rate |
| $25.02 CAD/SF/YR |
| Space Use |
| Office |
| Condition |
| Full Build-Out |
| Available |
| Now |
2nd Floor, Ste 210
| Size |
| 7,211-9,788 SF |
| Term |
| Negotiable |
| Rental Rate |
| $25.02 CAD/SF/YR |
| Space Use |
| Office |
| Condition |
| Full Build-Out |
| Available |
| Now |
2nd Floor, Ste 220
| Size |
| 2,999 SF |
| Term |
| Negotiable |
| Rental Rate |
| $25.02 CAD/SF/YR |
| Space Use |
| Office |
| Condition |
| Full Build-Out |
| Available |
| 30 Days |
2nd Floor, Ste 275
| Size |
| 22,467 SF |
| Term |
| Negotiable |
| Rental Rate |
| $25.02 CAD/SF/YR |
| Space Use |
| Office |
| Condition |
| Full Build-Out |
| Available |
| Now |
3rd Floor, Ste 305
| Size |
| 28,208 SF |
| Term |
| Negotiable |
| Rental Rate |
| $25.02 CAD/SF/YR |
| Space Use |
| Office |
| Condition |
| Full Build-Out |
| Available |
| Now |
3rd Floor, Ste 325
| Size |
| 38,035 SF |
| Term |
| Negotiable |
| Rental Rate |
| $25.02 CAD/SF/YR |
| Space Use |
| Office |
| Condition |
| Full Build-Out |
| Available |
| 2025-07-01 |
3rd Floor, Ste 370
| Size |
| 39,743 SF |
| Term |
| Negotiable |
| Rental Rate |
| $25.02 CAD/SF/YR |
| Space Use |
| Office |
| Condition |
| - |
| Available |
| 30 Days |
4th Floor, Ste 450
| Size |
| 84,312 SF |
| Term |
| Negotiable |
| Rental Rate |
| $25.02 CAD/SF/YR |
| Space Use |
| Office |
| Condition |
| Full Build-Out |
| Available |
| Now |
5th Floor, Ste 575
| Size |
| 26,877 SF |
| Term |
| Negotiable |
| Rental Rate |
| $25.02 CAD/SF/YR |
| Space Use |
| Office |
| Condition |
| Full Build-Out |
| Available |
| Now |
PROPERTY OVERVIEW
HUB1415: two five-story towers connected by a central skyway, with a soaring common atrium, situated on an expansive campus. Two covered parking decks with an additional landscape of tree-lined surface parking. There is no better workforce market than Naperville and the western suburbs. A talented, diverse employee base, and a building campus situated exactly where people want to be.
- Conferencing Facility
- Convenience Store
- Fitness Center
- Food Court
- Food Service
- Property Manager on Site
- Security System
- Energy Star Labeled
- Central Heating
- Shower Facilities
- Outdoor Seating
- Air Conditioning
- On-Site Security Staff
PROPERTY FACTS
SELECT TENANTS
- FLOOR
- TENANT NAME
- INDUSTRY
- 1st
- AmerisourceBergen
- Wholesaler
- 5th
- Comcast
- Information
- 3rd
- Eby-Brown Company, LLC
- Wholesaler
- 2nd
- Infinera
- Information
- 1st
- JDA Parathon
- Health Care and Social Assistance
- 2nd
- Next Recovery Source LLC
- Services
- 3rd
- Quad Express
- Professional, Scientific, and Technical Services
- Unknown
- RMR Group
- Finance and Insurance
- 4th
- Sikich LLP
- Professional, Scientific, and Technical Services
- 1st
- Tellabs
- Manufacturing



































