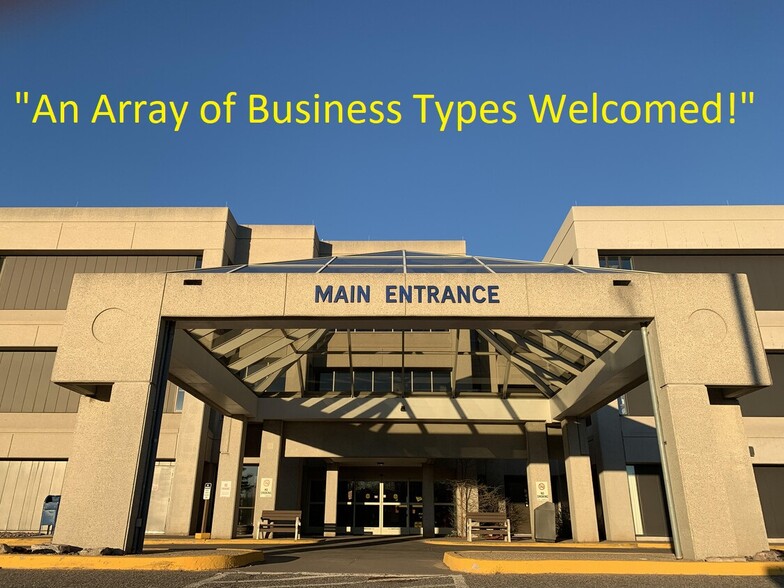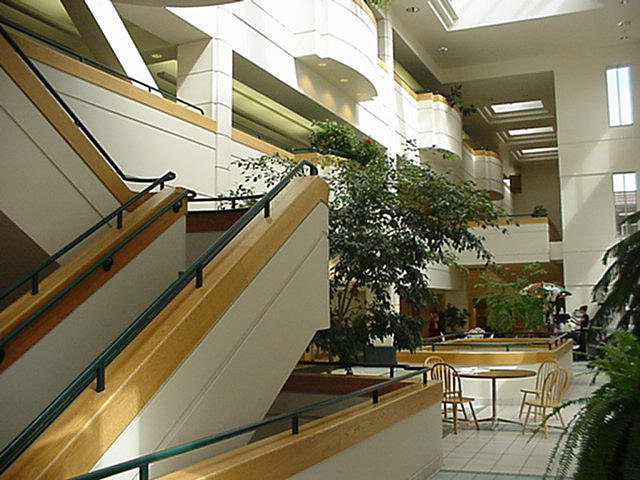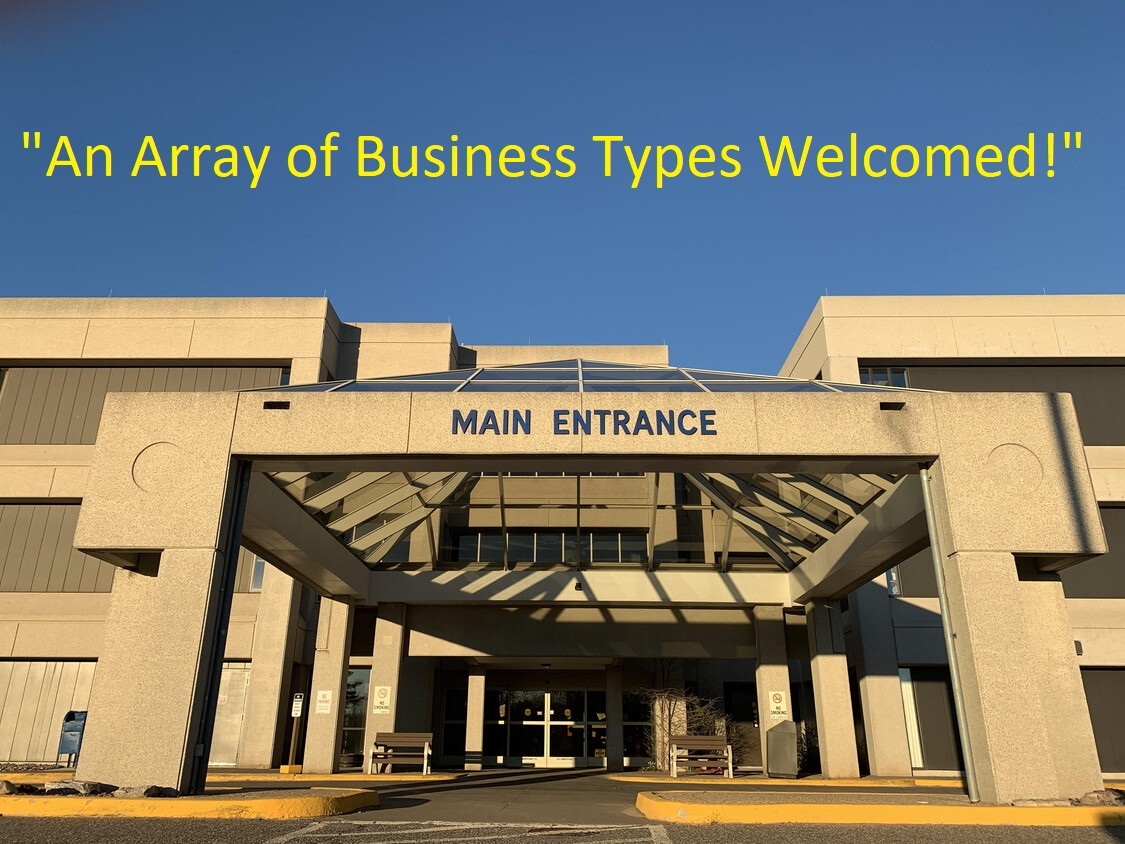
This feature is unavailable at the moment.
We apologize, but the feature you are trying to access is currently unavailable. We are aware of this issue and our team is working hard to resolve the matter.
Please check back in a few minutes. We apologize for the inconvenience.
- LoopNet Team
thank you

Your email has been sent!
1414 W Fair Ave
1,490 - 10,754 SF of Office/Medical Space Available in Marquette, MI 49855



all available spaces(6)
Display Rental Rate as
- Space
- Size
- Term
- Rental Rate
- Space Use
- Condition
- Available
Suite #44 is a very nice 1,490 SQ FT suite. If more space is needed, you can expand into an adjacent room(s) and even connect to Suite #50 which is 1,675 SQ FT. See the included office diagram to get an idea of where this optional space is located. "An array of Business types are welcome".
Suite #50 is a very nice, freshly painted 1,675 SQ FT, which includes a room with lead lined walls which can be used to take X-RAYS. If more space is needed, it may be possible to expand into an adjacent room(s) and even connect to Suite #44 which is 1,490 SQ FT. See the included office diagram to get an idea of where this optional space is located. "An array of Business types are welcome".
This is a very nice suite located on the first floor. It is centrally located with easy access from all three of our covered, public entrances. All entrances have wheel chairs available and physician directories. Most offices and exam rooms are along an outside wall with a nice view from their windows. "An array of Business types are welcome".
- Office intensive layout
- Space is in Excellent Condition
Suite #215 is in excellent shape with high-end woodworking throughout. The pictures do not do the woodworking justice. The Upper Peninsula Medical Center (UPMC) has a variety of different sized suites available, and "an array of Business types are welcome". Not all available suites are listed on this website, please contact us for a complete list of available space. We have suites starting as low as $16.00 SQ FT. The UPMC offers a number of benefits which others do not. Some of these benefits include covered drop off entrances with heated walks; wheel chairs at each public entrance; on-site U.S. Postal Services; on-site UPS services; FedEx drop box; conveniently located with lots of available FREE parking; located on the CITY BIKE PATH; free conference room space within the UPMC; opportunity for patient referrals; Marq-Tran bus transportation makes frequent stops here throughout the day; common area break room with vending machines and microwave; 24/7 security; and we have an on-site maintenance staff. Please see the attached document for a full list of benefits to being located at the UPMC.
- Space is in Excellent Condition
- High-end working and lots of windows.
Several other suites available for lease of various different sizes too! "An array of Business types are welcome".
Several other suites available for lease of various different sizes too! "An array of Business types are welcome".
- Office intensive layout
- Space is in Excellent Condition
| Space | Size | Term | Rental Rate | Space Use | Condition | Available |
| Lower Level, Ste 44 | 1,490 SF | Negotiable | Upon Request Upon Request Upon Request Upon Request Upon Request Upon Request | Office/Medical | Full Build-Out | Now |
| Lower Level, Ste 50 | 1,675 SF | Negotiable | Upon Request Upon Request Upon Request Upon Request Upon Request Upon Request | Office/Medical | Full Build-Out | Now |
| 1st Floor, Ste 119 | 2,604 SF | Negotiable | Upon Request Upon Request Upon Request Upon Request Upon Request Upon Request | Office/Medical | Full Build-Out | Now |
| 2nd Floor, Ste 215 | 1,512 SF | Negotiable | Upon Request Upon Request Upon Request Upon Request Upon Request Upon Request | Office/Medical | Full Build-Out | Now |
| 2nd Floor, Ste 216 | 1,700 SF | Negotiable | Upon Request Upon Request Upon Request Upon Request Upon Request Upon Request | Office/Medical | Full Build-Out | Now |
| 2nd Floor, Ste 242 | 1,773 SF | Negotiable | Upon Request Upon Request Upon Request Upon Request Upon Request Upon Request | Office/Medical | Full Build-Out | Now |
Lower Level, Ste 44
| Size |
| 1,490 SF |
| Term |
| Negotiable |
| Rental Rate |
| Upon Request Upon Request Upon Request Upon Request Upon Request Upon Request |
| Space Use |
| Office/Medical |
| Condition |
| Full Build-Out |
| Available |
| Now |
Lower Level, Ste 50
| Size |
| 1,675 SF |
| Term |
| Negotiable |
| Rental Rate |
| Upon Request Upon Request Upon Request Upon Request Upon Request Upon Request |
| Space Use |
| Office/Medical |
| Condition |
| Full Build-Out |
| Available |
| Now |
1st Floor, Ste 119
| Size |
| 2,604 SF |
| Term |
| Negotiable |
| Rental Rate |
| Upon Request Upon Request Upon Request Upon Request Upon Request Upon Request |
| Space Use |
| Office/Medical |
| Condition |
| Full Build-Out |
| Available |
| Now |
2nd Floor, Ste 215
| Size |
| 1,512 SF |
| Term |
| Negotiable |
| Rental Rate |
| Upon Request Upon Request Upon Request Upon Request Upon Request Upon Request |
| Space Use |
| Office/Medical |
| Condition |
| Full Build-Out |
| Available |
| Now |
2nd Floor, Ste 216
| Size |
| 1,700 SF |
| Term |
| Negotiable |
| Rental Rate |
| Upon Request Upon Request Upon Request Upon Request Upon Request Upon Request |
| Space Use |
| Office/Medical |
| Condition |
| Full Build-Out |
| Available |
| Now |
2nd Floor, Ste 242
| Size |
| 1,773 SF |
| Term |
| Negotiable |
| Rental Rate |
| Upon Request Upon Request Upon Request Upon Request Upon Request Upon Request |
| Space Use |
| Office/Medical |
| Condition |
| Full Build-Out |
| Available |
| Now |
Lower Level, Ste 44
| Size | 1,490 SF |
| Term | Negotiable |
| Rental Rate | Upon Request |
| Space Use | Office/Medical |
| Condition | Full Build-Out |
| Available | Now |
Suite #44 is a very nice 1,490 SQ FT suite. If more space is needed, you can expand into an adjacent room(s) and even connect to Suite #50 which is 1,675 SQ FT. See the included office diagram to get an idea of where this optional space is located. "An array of Business types are welcome".
Lower Level, Ste 50
| Size | 1,675 SF |
| Term | Negotiable |
| Rental Rate | Upon Request |
| Space Use | Office/Medical |
| Condition | Full Build-Out |
| Available | Now |
Suite #50 is a very nice, freshly painted 1,675 SQ FT, which includes a room with lead lined walls which can be used to take X-RAYS. If more space is needed, it may be possible to expand into an adjacent room(s) and even connect to Suite #44 which is 1,490 SQ FT. See the included office diagram to get an idea of where this optional space is located. "An array of Business types are welcome".
1st Floor, Ste 119
| Size | 2,604 SF |
| Term | Negotiable |
| Rental Rate | Upon Request |
| Space Use | Office/Medical |
| Condition | Full Build-Out |
| Available | Now |
This is a very nice suite located on the first floor. It is centrally located with easy access from all three of our covered, public entrances. All entrances have wheel chairs available and physician directories. Most offices and exam rooms are along an outside wall with a nice view from their windows. "An array of Business types are welcome".
- Office intensive layout
- Space is in Excellent Condition
2nd Floor, Ste 215
| Size | 1,512 SF |
| Term | Negotiable |
| Rental Rate | Upon Request |
| Space Use | Office/Medical |
| Condition | Full Build-Out |
| Available | Now |
Suite #215 is in excellent shape with high-end woodworking throughout. The pictures do not do the woodworking justice. The Upper Peninsula Medical Center (UPMC) has a variety of different sized suites available, and "an array of Business types are welcome". Not all available suites are listed on this website, please contact us for a complete list of available space. We have suites starting as low as $16.00 SQ FT. The UPMC offers a number of benefits which others do not. Some of these benefits include covered drop off entrances with heated walks; wheel chairs at each public entrance; on-site U.S. Postal Services; on-site UPS services; FedEx drop box; conveniently located with lots of available FREE parking; located on the CITY BIKE PATH; free conference room space within the UPMC; opportunity for patient referrals; Marq-Tran bus transportation makes frequent stops here throughout the day; common area break room with vending machines and microwave; 24/7 security; and we have an on-site maintenance staff. Please see the attached document for a full list of benefits to being located at the UPMC.
- Space is in Excellent Condition
- High-end working and lots of windows.
2nd Floor, Ste 216
| Size | 1,700 SF |
| Term | Negotiable |
| Rental Rate | Upon Request |
| Space Use | Office/Medical |
| Condition | Full Build-Out |
| Available | Now |
Several other suites available for lease of various different sizes too! "An array of Business types are welcome".
2nd Floor, Ste 242
| Size | 1,773 SF |
| Term | Negotiable |
| Rental Rate | Upon Request |
| Space Use | Office/Medical |
| Condition | Full Build-Out |
| Available | Now |
Several other suites available for lease of various different sizes too! "An array of Business types are welcome".
- Office intensive layout
- Space is in Excellent Condition
Property Overview
An array of business types welcomed!!! Some suites starting as low as $16.00 SQ FT (plus share of electric/water & sewer). We have various size suites available with beautiful views. Some suites may not be listed here, CALL TODAY! We offer the following benefits: - Covered drive up public entrances with wheelchairs for patients/customers to use - Lots of convenient, snow plowed parking.. - Marq-Tran' public transportation makes frequent, scheduled stops here. - On-site UP Postal services. UPS and FedEx pickup and drop off location - 24 hour building security. - We are located on the Marquette City Multi Use Path – “One of Michigan’s most popular cycling destinations, the Marquette City Multi Use Path is a network of over 17 miles of paved trails that take you on a tour through some of the most scenic vistas and historic landmarks in the area.” https://mitrails.org/marquette-city-multi-use-path.php - and more!
PROPERTY FACTS
Presented by

1414 W Fair Ave
Hmm, there seems to have been an error sending your message. Please try again.
Thanks! Your message was sent.




















