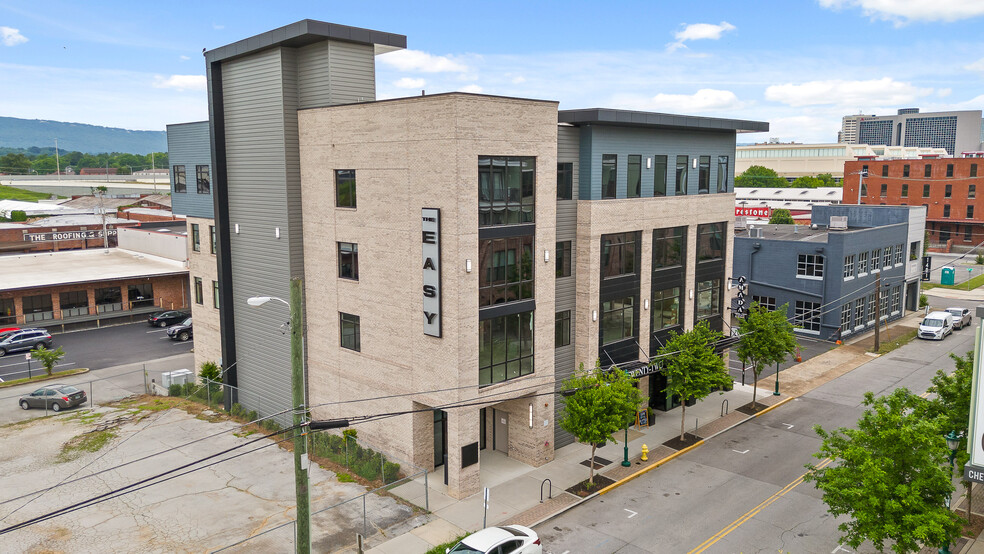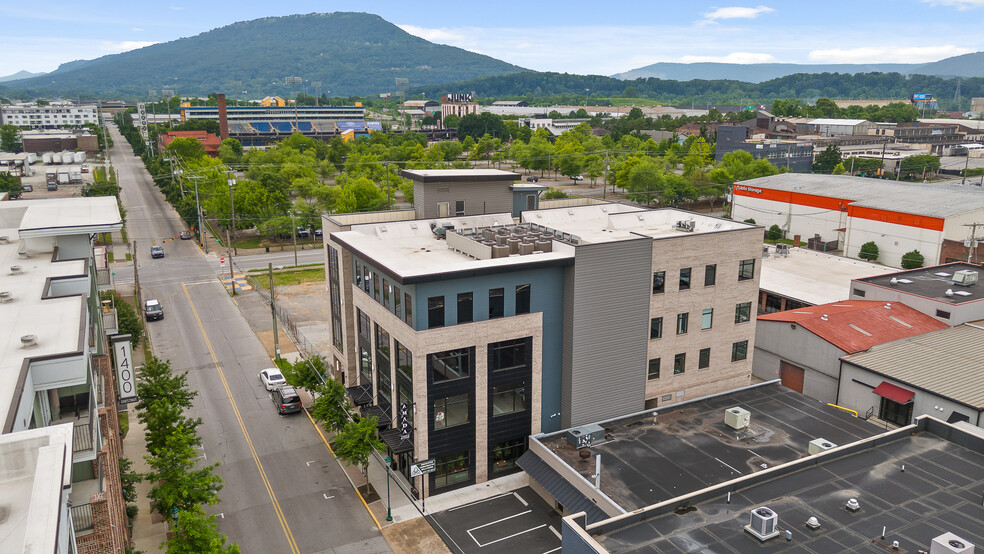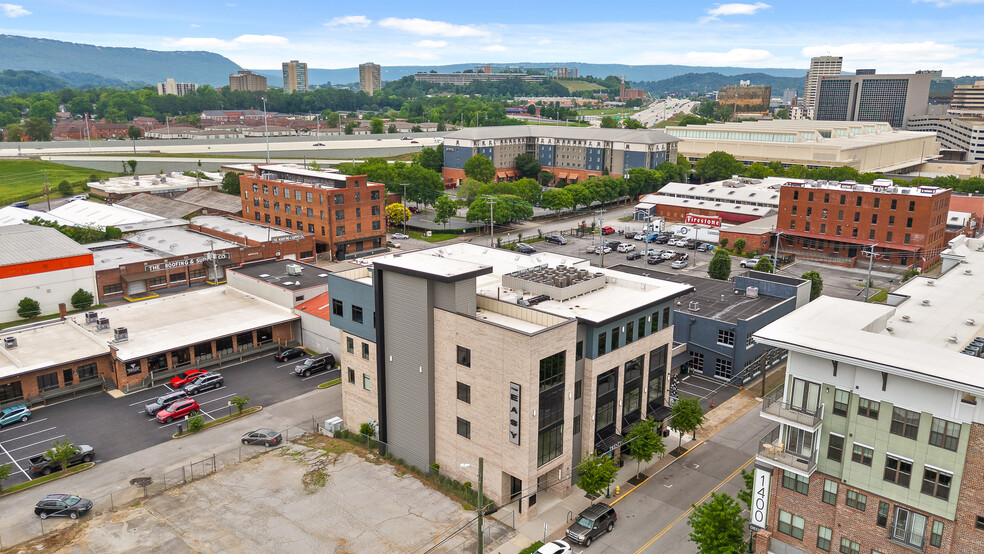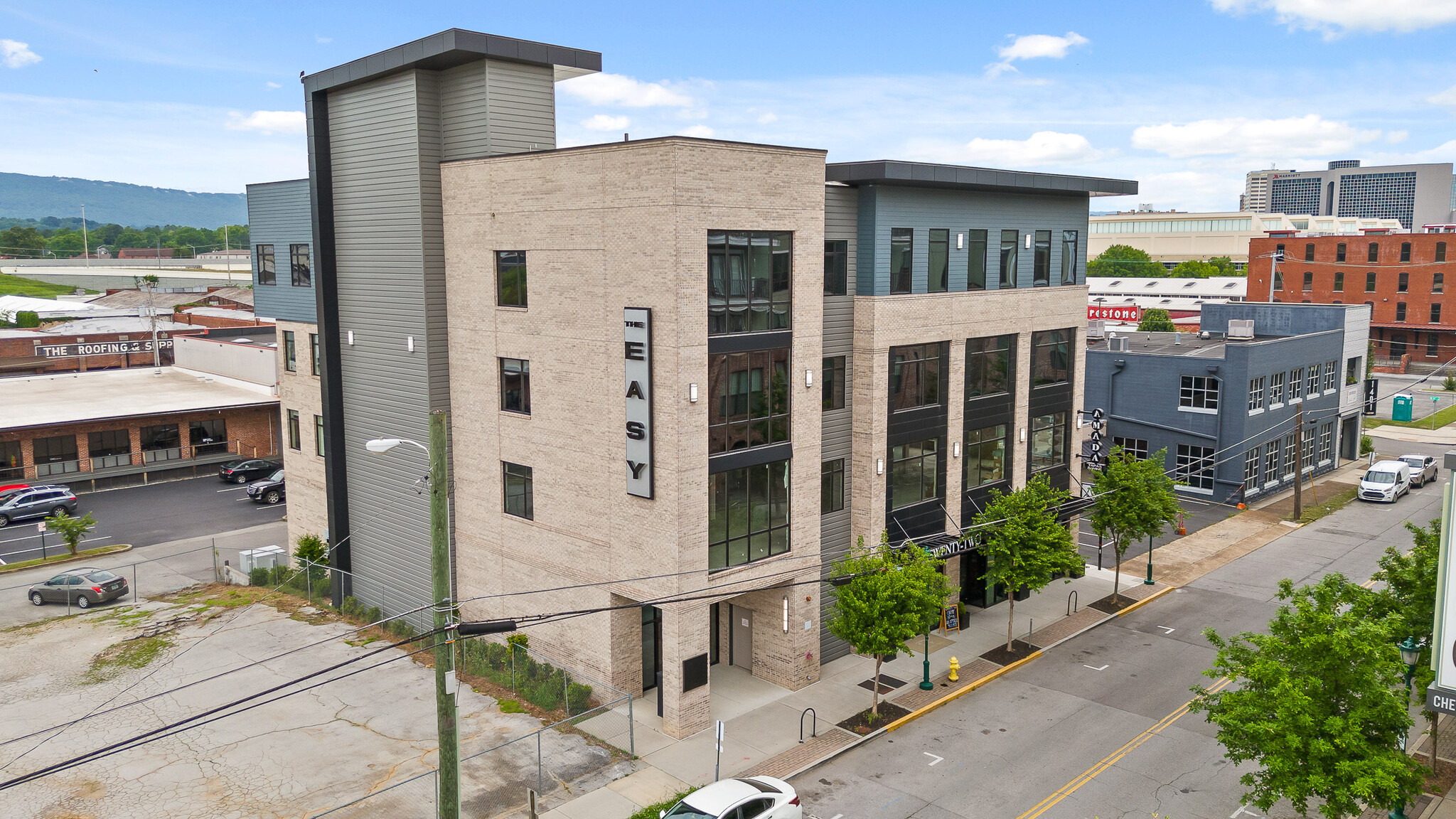
This feature is unavailable at the moment.
We apologize, but the feature you are trying to access is currently unavailable. We are aware of this issue and our team is working hard to resolve the matter.
Please check back in a few minutes. We apologize for the inconvenience.
- LoopNet Team
thank you

Your email has been sent!
The Easy Building 1413 Chestnut St
2,483 - 17,880 SF of Office Space Available in Chattanooga, TN 37402



Highlights
- Modern Class A Office Building
- First-class design, fixtures and surfaces
- Ample parking
- Full floor and Partial floor suites available
- Large windows and tall ceilings provide abundant natural light throughout the space
all available spaces(4)
Display Rental Rate as
- Space
- Size
- Term
- Rental Rate
- Space Use
- Condition
- Available
Two spaces, separated by a common area corridor, in shell condition are available, ready for design and buildout. Power, HVAC units, and common area restrooms are in place. Large windows and 10’+ ceilings provide abundant natural light throughout the space.
- Lease rate does not include utilities, property expenses or building services
Two spaces, separated by a common area corridor, in shell condition are available, ready for design and buildout. Power, HVAC units, and common area restrooms are in place. Large windows and 10’+ ceilings provide abundant natural light throughout the space.
- Lease rate does not include utilities, property expenses or building services
Available space on the third floor includes two adjacent open floorplan office suites totaling 3,417 RSF. Large windows and 10’+ ceilings provide abundant natural light throughout the space.
- Lease rate does not include utilities, property expenses or building services
- Mostly Open Floor Plan Layout
- Fully Built-Out as Standard Office
- Finished Ceilings: 10’6”
The fourth floor is a full floor office suite containing approximately 7,540 rentable square feet. This attractive office features modern, first-class design, fixtures and surfaces, and includes a reception room with attached conference room, 13 private glass walled offices, workstations featuring desktops with large double monitors for 29 employees, two break areas with comfortable seating, a large classroom (which can be partitioned into 2 meeting rooms), and ample storage and utility spaces. Large windows and 12’ ceilings provide abundant natural light throughout the space. Existing furniture and equipment separately available for rent or purchase.
- Lease rate does not include utilities, property expenses or building services
- Open Floor Plan Layout
- 3 Conference Rooms
- Finished Ceilings: 12’
- Fully Built-Out as Professional Services Office
- 13 Private Offices
- 28 Workstations
- Space is in Excellent Condition
| Space | Size | Term | Rental Rate | Space Use | Condition | Available |
| 2nd Floor, Ste 201 | 3,745 SF | Negotiable | $31.18 CAD/SF/YR $2.60 CAD/SF/MO $335.67 CAD/m²/YR $27.97 CAD/m²/MO $9,732 CAD/MO $116,785 CAD/YR | Office | Shell Space | Now |
| 2nd Floor, Ste 205 | 2,483 SF | Negotiable | $31.18 CAD/SF/YR $2.60 CAD/SF/MO $335.67 CAD/m²/YR $27.97 CAD/m²/MO $6,453 CAD/MO $77,431 CAD/YR | Office | Shell Space | Now |
| 3rd Floor, Ste 303 | 3,609 SF | Negotiable | $31.18 CAD/SF/YR $2.60 CAD/SF/MO $335.67 CAD/m²/YR $27.97 CAD/m²/MO $9,379 CAD/MO $112,544 CAD/YR | Office | Full Build-Out | Now |
| 4th Floor, Ste 401 | 8,043 SF | Negotiable | $32.60 CAD/SF/YR $2.72 CAD/SF/MO $350.92 CAD/m²/YR $29.24 CAD/m²/MO $21,851 CAD/MO $262,216 CAD/YR | Office | Full Build-Out | Now |
2nd Floor, Ste 201
| Size |
| 3,745 SF |
| Term |
| Negotiable |
| Rental Rate |
| $31.18 CAD/SF/YR $2.60 CAD/SF/MO $335.67 CAD/m²/YR $27.97 CAD/m²/MO $9,732 CAD/MO $116,785 CAD/YR |
| Space Use |
| Office |
| Condition |
| Shell Space |
| Available |
| Now |
2nd Floor, Ste 205
| Size |
| 2,483 SF |
| Term |
| Negotiable |
| Rental Rate |
| $31.18 CAD/SF/YR $2.60 CAD/SF/MO $335.67 CAD/m²/YR $27.97 CAD/m²/MO $6,453 CAD/MO $77,431 CAD/YR |
| Space Use |
| Office |
| Condition |
| Shell Space |
| Available |
| Now |
3rd Floor, Ste 303
| Size |
| 3,609 SF |
| Term |
| Negotiable |
| Rental Rate |
| $31.18 CAD/SF/YR $2.60 CAD/SF/MO $335.67 CAD/m²/YR $27.97 CAD/m²/MO $9,379 CAD/MO $112,544 CAD/YR |
| Space Use |
| Office |
| Condition |
| Full Build-Out |
| Available |
| Now |
4th Floor, Ste 401
| Size |
| 8,043 SF |
| Term |
| Negotiable |
| Rental Rate |
| $32.60 CAD/SF/YR $2.72 CAD/SF/MO $350.92 CAD/m²/YR $29.24 CAD/m²/MO $21,851 CAD/MO $262,216 CAD/YR |
| Space Use |
| Office |
| Condition |
| Full Build-Out |
| Available |
| Now |
2nd Floor, Ste 201
| Size | 3,745 SF |
| Term | Negotiable |
| Rental Rate | $31.18 CAD/SF/YR |
| Space Use | Office |
| Condition | Shell Space |
| Available | Now |
Two spaces, separated by a common area corridor, in shell condition are available, ready for design and buildout. Power, HVAC units, and common area restrooms are in place. Large windows and 10’+ ceilings provide abundant natural light throughout the space.
- Lease rate does not include utilities, property expenses or building services
2nd Floor, Ste 205
| Size | 2,483 SF |
| Term | Negotiable |
| Rental Rate | $31.18 CAD/SF/YR |
| Space Use | Office |
| Condition | Shell Space |
| Available | Now |
Two spaces, separated by a common area corridor, in shell condition are available, ready for design and buildout. Power, HVAC units, and common area restrooms are in place. Large windows and 10’+ ceilings provide abundant natural light throughout the space.
- Lease rate does not include utilities, property expenses or building services
3rd Floor, Ste 303
| Size | 3,609 SF |
| Term | Negotiable |
| Rental Rate | $31.18 CAD/SF/YR |
| Space Use | Office |
| Condition | Full Build-Out |
| Available | Now |
Available space on the third floor includes two adjacent open floorplan office suites totaling 3,417 RSF. Large windows and 10’+ ceilings provide abundant natural light throughout the space.
- Lease rate does not include utilities, property expenses or building services
- Fully Built-Out as Standard Office
- Mostly Open Floor Plan Layout
- Finished Ceilings: 10’6”
4th Floor, Ste 401
| Size | 8,043 SF |
| Term | Negotiable |
| Rental Rate | $32.60 CAD/SF/YR |
| Space Use | Office |
| Condition | Full Build-Out |
| Available | Now |
The fourth floor is a full floor office suite containing approximately 7,540 rentable square feet. This attractive office features modern, first-class design, fixtures and surfaces, and includes a reception room with attached conference room, 13 private glass walled offices, workstations featuring desktops with large double monitors for 29 employees, two break areas with comfortable seating, a large classroom (which can be partitioned into 2 meeting rooms), and ample storage and utility spaces. Large windows and 12’ ceilings provide abundant natural light throughout the space. Existing furniture and equipment separately available for rent or purchase.
- Lease rate does not include utilities, property expenses or building services
- Fully Built-Out as Professional Services Office
- Open Floor Plan Layout
- 13 Private Offices
- 3 Conference Rooms
- 28 Workstations
- Finished Ceilings: 12’
- Space is in Excellent Condition
Property Overview
The Easy Building offers exceptional office space for lease in the Southside of Chattanooga, on the corner of Main Street and Chestnut Street. Completed in 2018, this Class A office building boasts an attractive modern exterior, well-appointed common areas, and flexible floor plans to serve a variety of tenants. With large windows and abundant natural light, the offices have great views of the surrounding mountains and downtown. Ample parking is available both onsite and in the adjacent Finley Stadium parking lot.
- 24 Hour Access
- Roof Terrace
- High Ceilings
- Air Conditioning
PROPERTY FACTS
Presented by

The Easy Building | 1413 Chestnut St
Hmm, there seems to have been an error sending your message. Please try again.
Thanks! Your message was sent.















