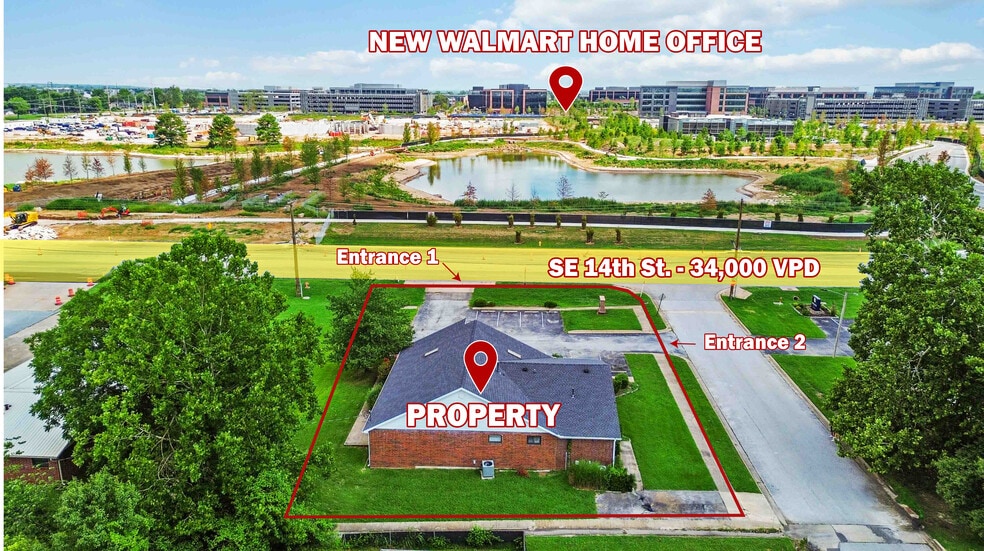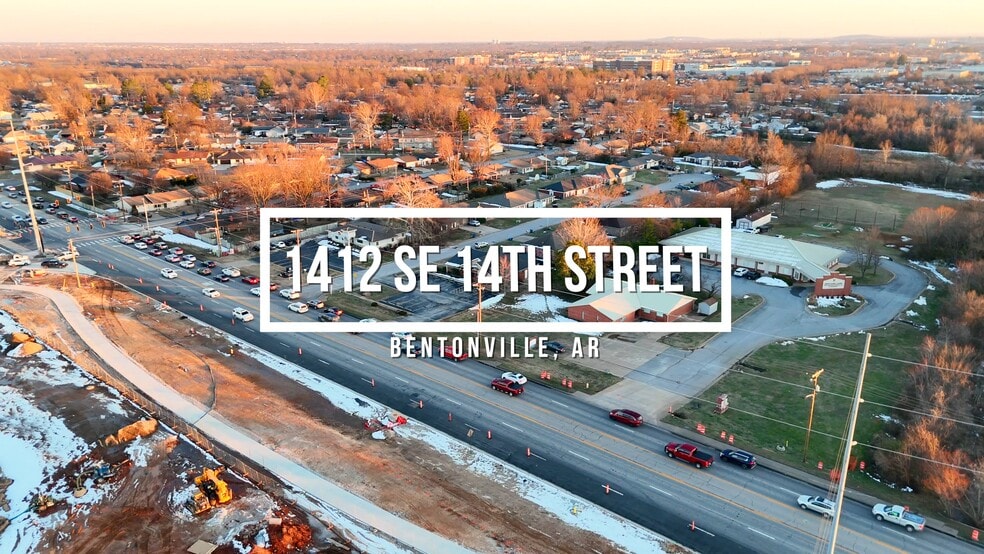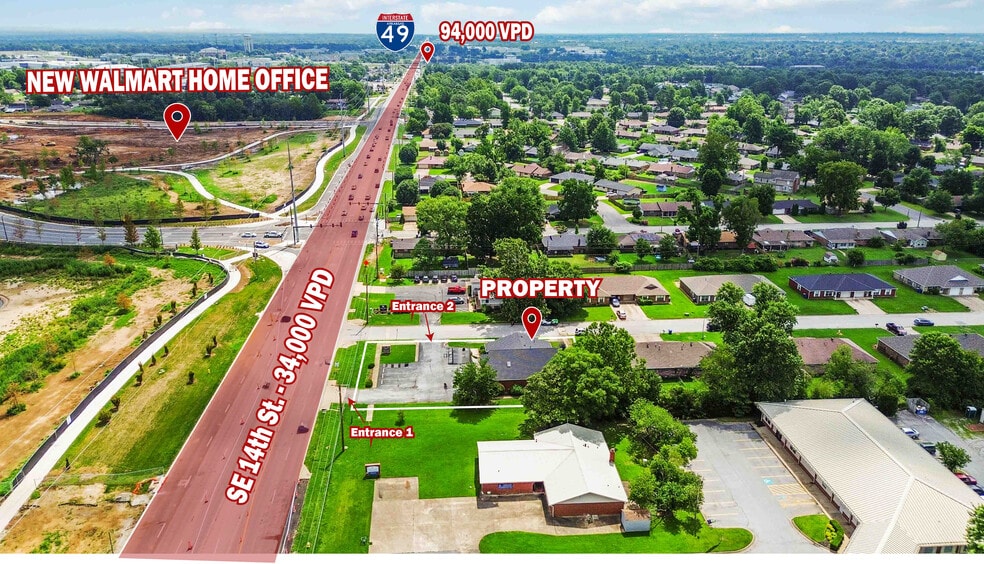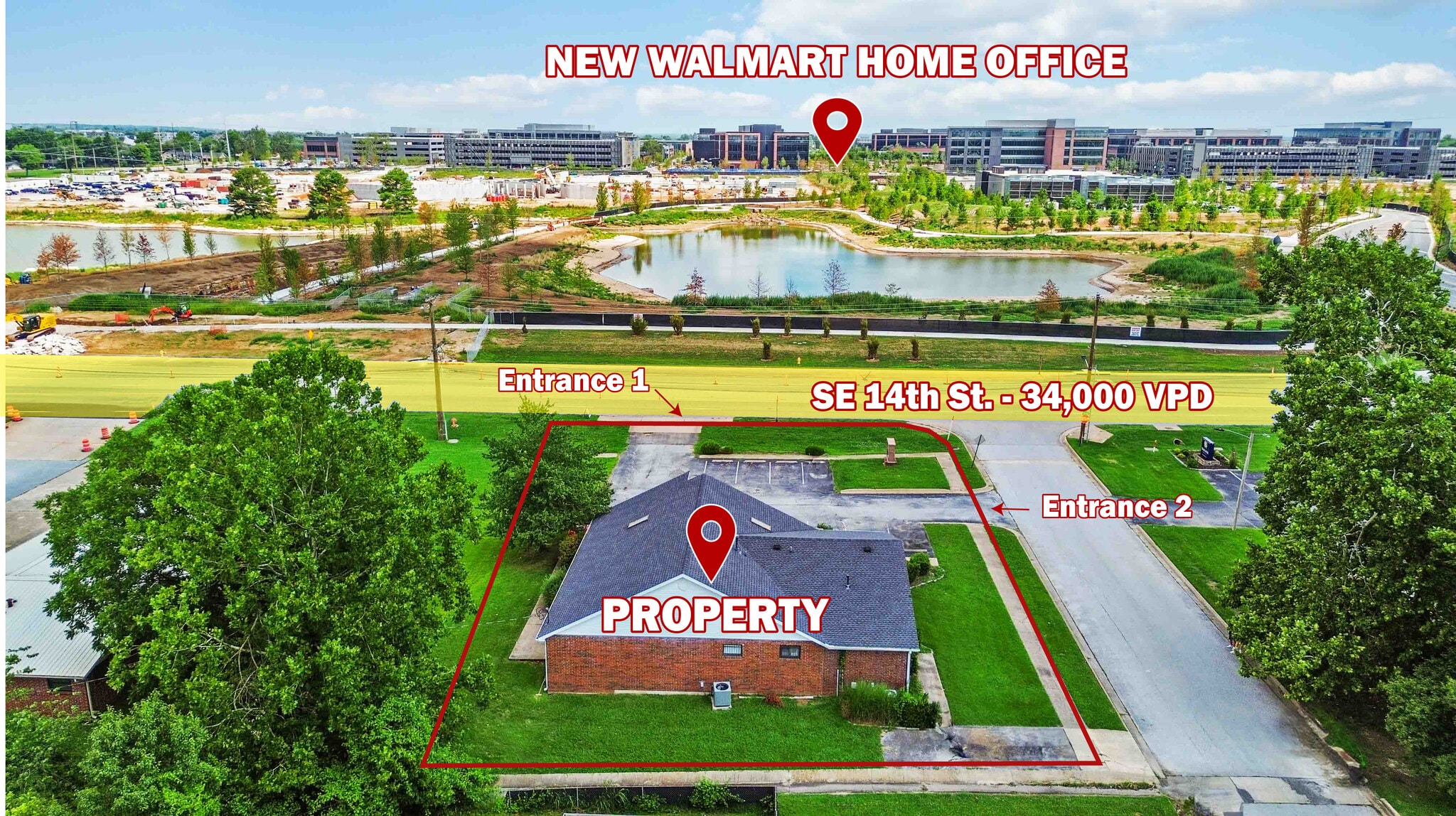Log In/Sign Up
Your email has been sent.
Investment Highlights
- Across from the new Walmart HQ, scheduled to open in 2025.
- Less than 1 mile to I-49 (88,000 VPD).
- Multiple ingress/egress points.
- Frontage on 14th St (32,000 VPD).
- Infill redevelopment opportunity in Northwest Arkansas.
- Potential for C-2 Zoning (60' height allowed and 7' setbacks).
Executive Summary
Seize this unparalleled opportunity to position your business at the gateway to the 350-acre Walmart World Headquarters in one of the fastest growing markets in the country. This high exposure property sits directly across from the main south entrance fronting a 6-lane highway with over 34,000 VPD ideal for capitalizing on the influx of professionals, visitors, and corporate executives. The +/-3,104 SF commercial building that sits on +/- 0.46 acres is a rare and unmatched chance to secure a high-profile property in this
booming business district. Perfect for investors or owner operators looking to leverage this prime location and Bentonville's explosive growth.
booming business district. Perfect for investors or owner operators looking to leverage this prime location and Bentonville's explosive growth.
Property Facts
Sale Type
Investment or Owner User
Property Type
Office
Property Subtype
Medical
Building Size
3,104 SF
Building Class
B
Year Built
1996
Price
$2,463,119 CAD
Price Per SF
$793.53 CAD
Tenancy
Single
Building Height
1 Story
Typical Floor Size
3,104 SF
Building FAR
0.15
Lot Size
0.46 AC
Zoning
R-O - Residential Office, but City has confirmed commercial zoning could work, possibly 4-5 stories.
Parking
12 Spaces (3.87 Spaces per 1,000 SF Leased)
Space Availability
- Space
- Size
- Space Use
- Condition
- Available
Multiple clinic offices, private restrooms, reception and storage.
| Space | Size | Space Use | Condition | Available |
| 1st Floor | 3,104 SF | Office/Medical | Full Build-Out | Now |
1st Floor
| Size |
| 3,104 SF |
| Space Use |
| Office/Medical |
| Condition |
| Full Build-Out |
| Available |
| Now |
1 of 1
Videos
Matterport 3D Exterior
Matterport 3D Tour
Photos
Street View
Street
Map
1st Floor
| Size | 3,104 SF |
| Space Use | Office/Medical |
| Condition | Full Build-Out |
| Available | Now |
Multiple clinic offices, private restrooms, reception and storage.
1 1
Property Taxes
| Parcel Number | 01-06085-000 | Improvements Assessment | $123,466 CAD |
| Land Assessment | $96,010 CAD | Total Assessment | $219,477 CAD |
Property Taxes
Parcel Number
01-06085-000
Land Assessment
$96,010 CAD
Improvements Assessment
$123,466 CAD
Total Assessment
$219,477 CAD
1 of 20
Videos
Matterport 3D Exterior
Matterport 3D Tour
Photos
Street View
Street
Map
1 of 1
Presented by

1412 Se 14th St
Already a member? Log In
Hmm, there seems to have been an error sending your message. Please try again.
Thanks! Your message was sent.
Your message has been sent!
Activate your LoopNet account now to track properties, get real-time alerts, save time on future inquiries, and more.







