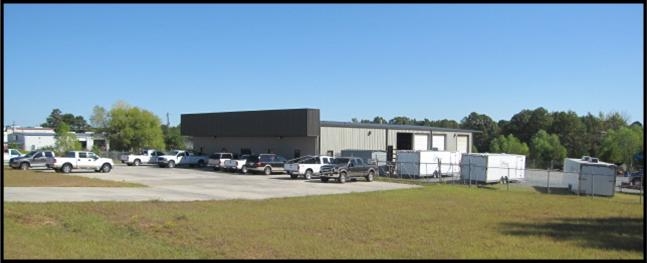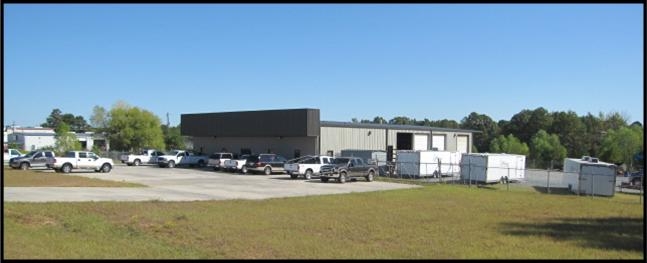
This feature is unavailable at the moment.
We apologize, but the feature you are trying to access is currently unavailable. We are aware of this issue and our team is working hard to resolve the matter.
Please check back in a few minutes. We apologize for the inconvenience.
- LoopNet Team
141 Corporate Dr
Sibley, LA 71073
7,840 SF Industrial Bldg on 3.78 Acres · Industrial Property For Sale

PROPERTY FACTS
| Property Type | Industrial | Year Built | 2000 |
| Property Subtype | Warehouse | Tenancy | Single |
| Building Class | C | Parking Ratio | 2.8/1,000 SF |
| Lot Size | 3.78 AC | Clear Ceiling Height | 16 ft |
| Rentable Building Area | 7,840 SF | No. Dock-High Doors/Loading | 6 |
| No. Stories | 1 | No. Drive In / Grade-Level Doors | 1 |
| Property Type | Industrial |
| Property Subtype | Warehouse |
| Building Class | C |
| Lot Size | 3.78 AC |
| Rentable Building Area | 7,840 SF |
| No. Stories | 1 |
| Year Built | 2000 |
| Tenancy | Single |
| Parking Ratio | 2.8/1,000 SF |
| Clear Ceiling Height | 16 ft |
| No. Dock-High Doors/Loading | 6 |
| No. Drive In / Grade-Level Doors | 1 |
About 141 Corporate Dr , Sibley, LA 71073
Location: In well established “South Webster Industrial Park”, Webster Parish, Sibley, LA; 2 mi. S. of Minden, LA • 1.5 mi. S. of I-20 Exit 47/Minden-Sibley interchange • 22 mi. (25 minutes) E. of I-20 Exit 26/I-220 - LA Downs interchange; excellent access to all N. Louisiana & S. Arkansas. Property: Almost like new industrial building; 3.78 acres with 344’ street frontage; large fenced, paved and rocked yard; Zoned Industrial; outside city limits; Sibley water & sanitary sewer; Name: “Premier Well Service”; concrete parking in front - 22 spaces; Building: 7,840± SF total • 70’ W x 112’ D • built year 2000 • clear span, steel frame on grade level concrete slab • 16’ sidewalls • insulated walls and ceiling • metal sides, rear, and roof, masonry front; Office: 1,750± SF • lobby, 4 offices, break room, 2 restrooms, large equipment room, locker room with shower • 9’ ceilings; Shop: 6,090 SF • 6 - 12’ W x 14’ H OHD • 1 heater • wash bay with floor drain • 8’ high wainscot ; 70’ W x 10’ D (700 SF) roof extension on building rear.
PROPERTY TAXES
| Parcel Number | 106781 | Improvements Assessment | $47,864 |
| Land Assessment | $3,985 | Total Assessment | $51,849 |
PROPERTY TAXES
zoning
| Zoning Code | Industrial |
| Industrial |
Listing ID: 9939468
Date on Market: 2017-11-10
Last Updated:
Address: 141 Corporate Dr, Sibley, LA 71073

