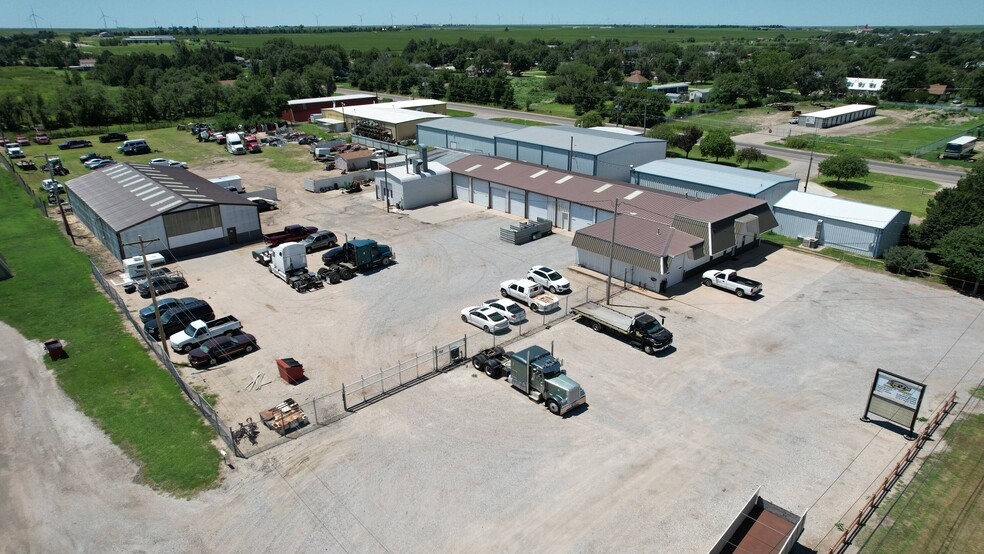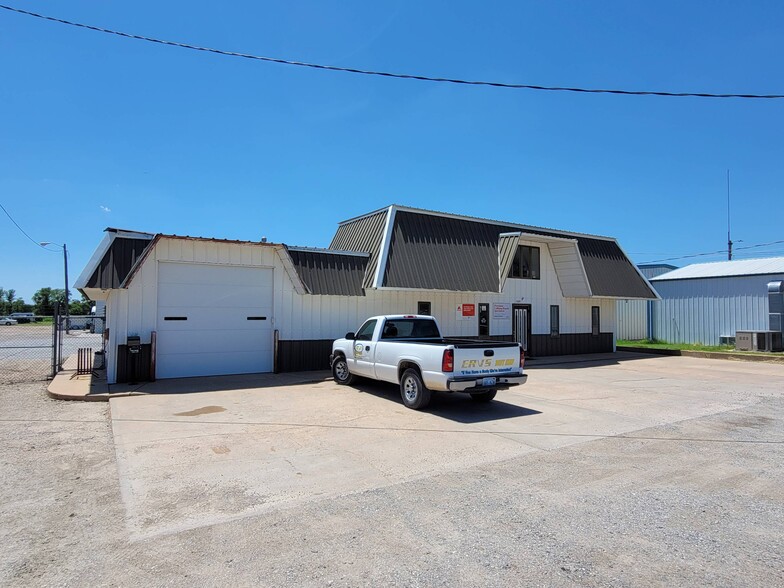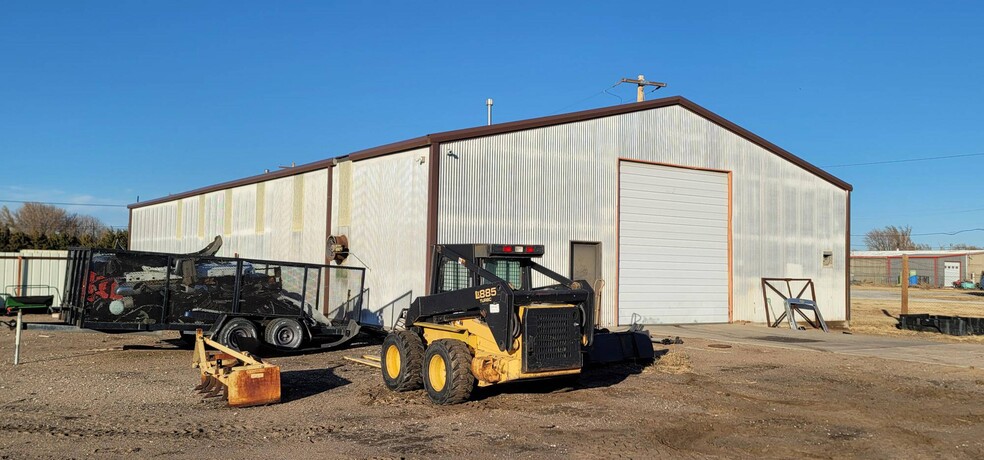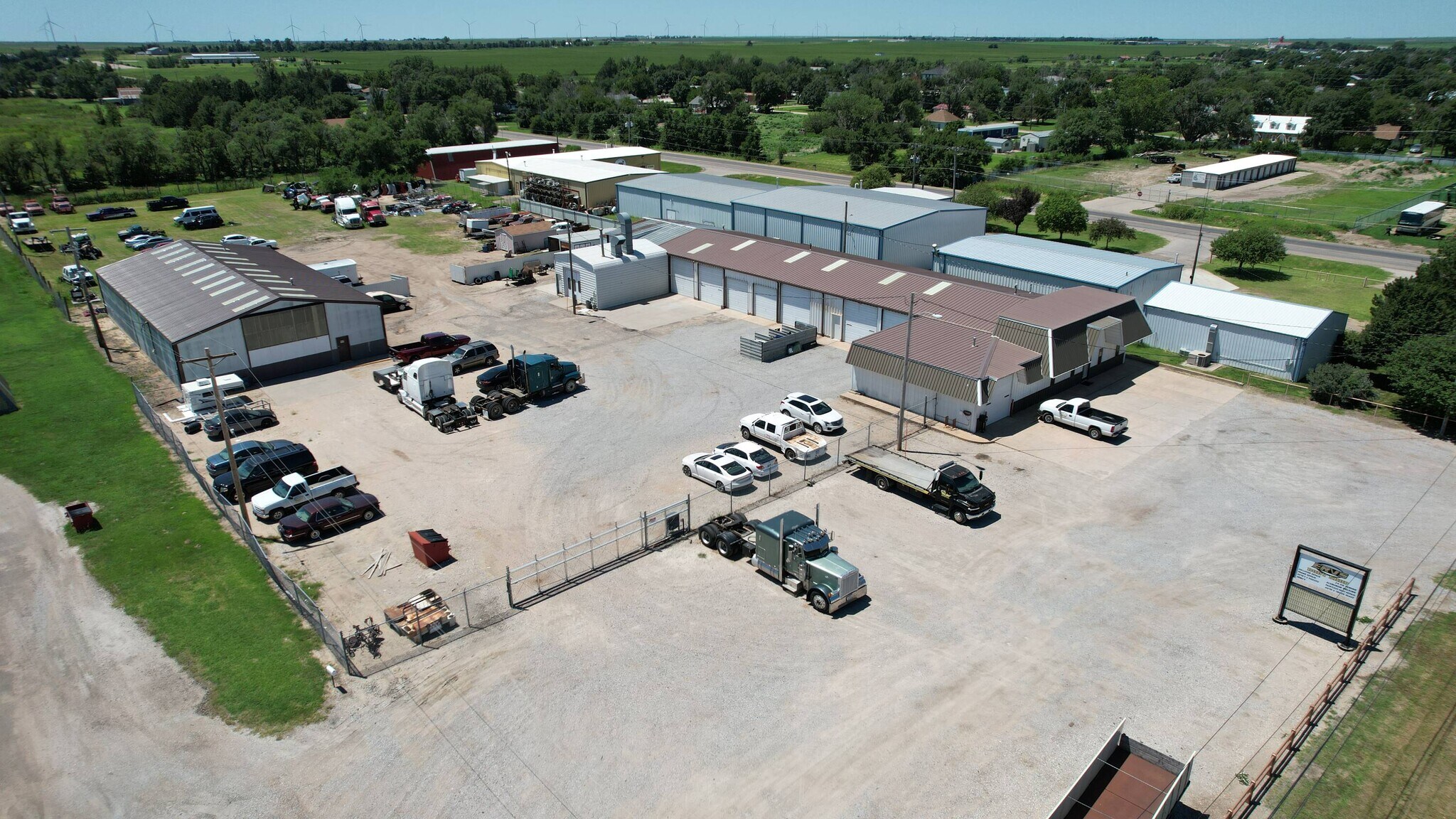
1409 W McArtor Rd
This feature is unavailable at the moment.
We apologize, but the feature you are trying to access is currently unavailable. We are aware of this issue and our team is working hard to resolve the matter.
Please check back in a few minutes. We apologize for the inconvenience.
- LoopNet Team
thank you

Your email has been sent!
1409 W McArtor Rd
12,500 SF Industrial Building Dodge City, KS 67801 $1,197,720 CAD ($96 CAD/SF)



Executive Summary
Building One - Service Shop and Offices
Approximately 1,250sf of front office space, reception, waiting area, breakroom, and restroom. Additional upstairs storage space is not included in the square footage.
5,900+/- sf shop area - Steel frame insulated building with metal exterior
(5) 12’x12’ drive in doors, (3) 10’x10’ drive in doors, (1) 14’x12’
Exterior Paint Booth (24’x34’) opens from both exterior & interior (Bake Paint Booth)
Ventilated paint mixing room
Overhead gas heating tubes in shop area
16’ exterior height walls
Good lighting and ventilation
Underground storm shelter
Building Two - Truck Service Repair Shop
5,000 sqft (50’x100’) steel frame with metal exterior. Well maintained
Truck workshop pit with safety cover
In floor truck frame straightening tie downs
Small office area with restroom. Washer & Dryer in front section
20’ overhead door in the front
15’ sidewalls. 20’ +/- peak height
Solaronics gas infrared heat
Skylights/good lighting
Exhaust ventilation system
Concrete floors
Insulated
Automatic electronic locking security gate leading into the large fenced in lot area on 2.75 acres.
Ask broker for details on additional personal property & equipment for sale; Truck frame equipment, automobile frame equipment, paint booth & inventory, 5+/- vehicles, 1 tow truck, and more.
Virtual Tour Links
1409 W McArtor Rd – https://my.matterport.com/show/?m=uGnrmNodvZU
1310 W McArtor Rd – https://my.matterport.com/show/?m=qPon1ssYzWT
Approximately 1,250sf of front office space, reception, waiting area, breakroom, and restroom. Additional upstairs storage space is not included in the square footage.
5,900+/- sf shop area - Steel frame insulated building with metal exterior
(5) 12’x12’ drive in doors, (3) 10’x10’ drive in doors, (1) 14’x12’
Exterior Paint Booth (24’x34’) opens from both exterior & interior (Bake Paint Booth)
Ventilated paint mixing room
Overhead gas heating tubes in shop area
16’ exterior height walls
Good lighting and ventilation
Underground storm shelter
Building Two - Truck Service Repair Shop
5,000 sqft (50’x100’) steel frame with metal exterior. Well maintained
Truck workshop pit with safety cover
In floor truck frame straightening tie downs
Small office area with restroom. Washer & Dryer in front section
20’ overhead door in the front
15’ sidewalls. 20’ +/- peak height
Solaronics gas infrared heat
Skylights/good lighting
Exhaust ventilation system
Concrete floors
Insulated
Automatic electronic locking security gate leading into the large fenced in lot area on 2.75 acres.
Ask broker for details on additional personal property & equipment for sale; Truck frame equipment, automobile frame equipment, paint booth & inventory, 5+/- vehicles, 1 tow truck, and more.
Virtual Tour Links
1409 W McArtor Rd – https://my.matterport.com/show/?m=uGnrmNodvZU
1310 W McArtor Rd – https://my.matterport.com/show/?m=qPon1ssYzWT
Property Facts
Amenities
- Fenced Lot
- Yard
- Monument Signage
1 of 1
PROPERTY TAXES
| Parcel Number | 171-02-0-20-10-012.00-0 | Improvements Assessment | $42,205 CAD |
| Land Assessment | $28,253 CAD | Total Assessment | $70,459 CAD |
PROPERTY TAXES
Parcel Number
171-02-0-20-10-012.00-0
Land Assessment
$28,253 CAD
Improvements Assessment
$42,205 CAD
Total Assessment
$70,459 CAD
zoning
| Zoning Code | C-2 |
| C-2 |
1 of 28
VIDEOS
3D TOUR
PHOTOS
STREET VIEW
STREET
MAP
1 of 1
Presented by

1409 W McArtor Rd
Already a member? Log In
Hmm, there seems to have been an error sending your message. Please try again.
Thanks! Your message was sent.


