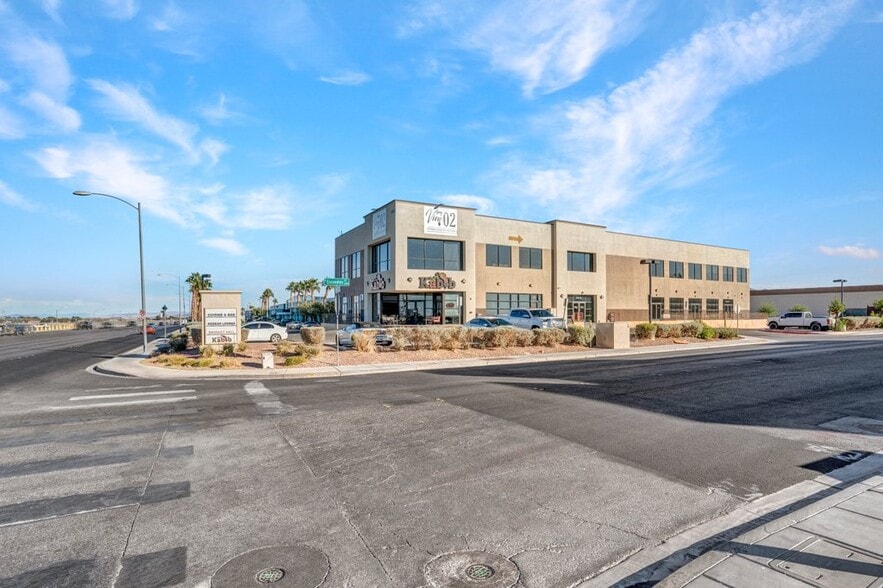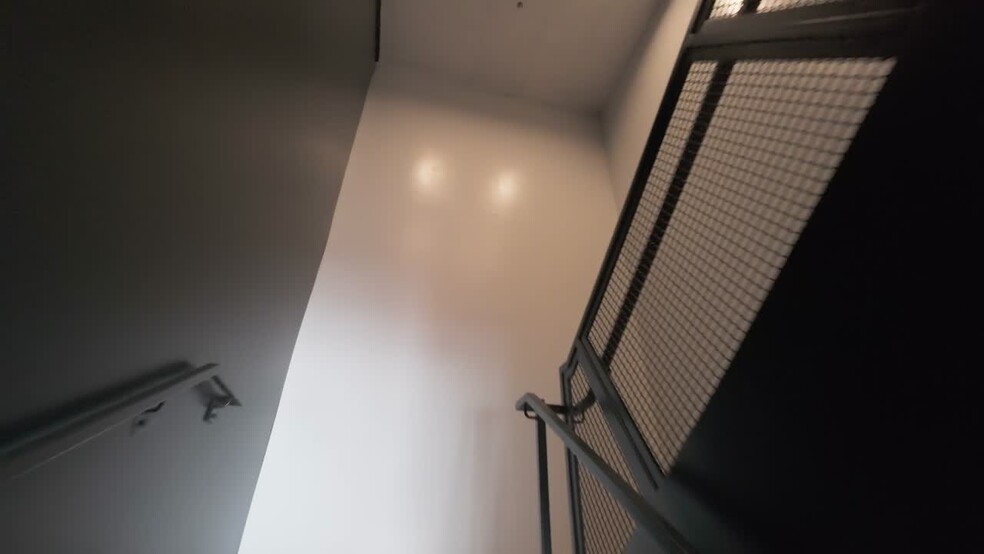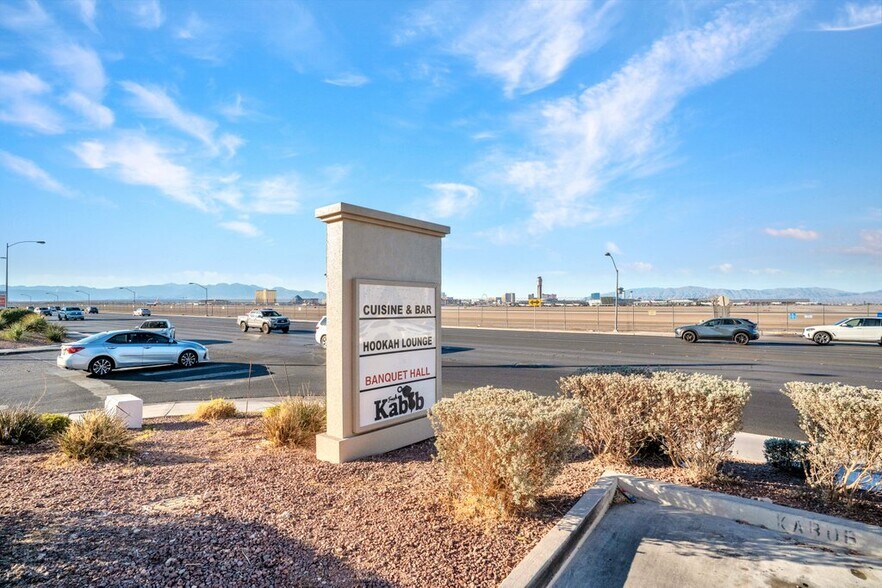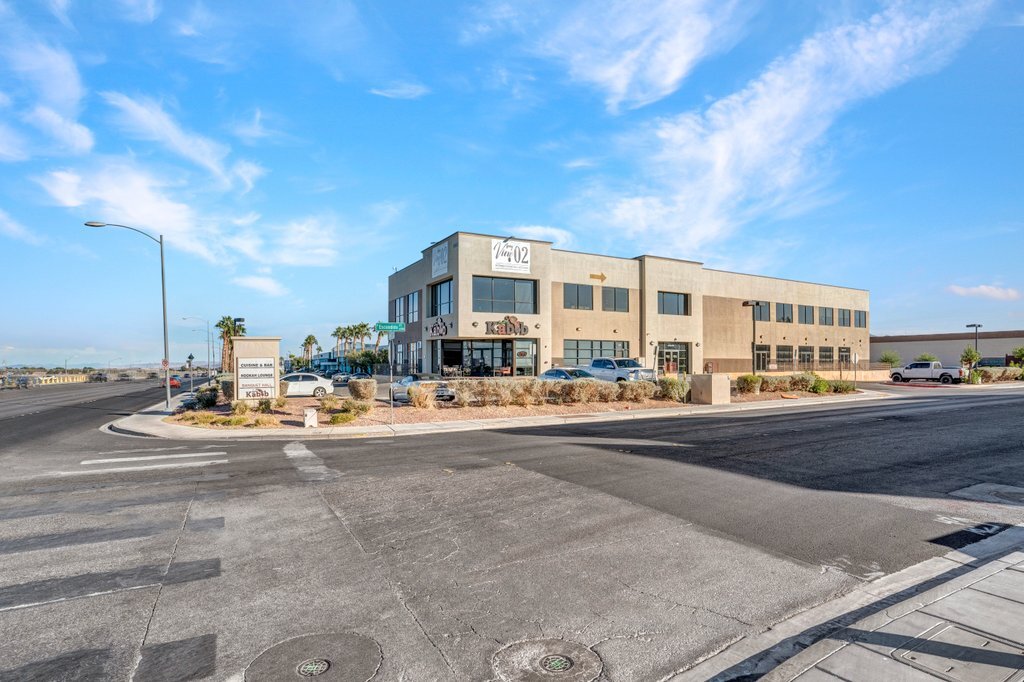Restaurant, Banquet Facility & Hookah Lounge 1405 E Sunset Rd 7,400 - 19,073 SF of Office/Retail Space Available in Las Vegas, NV 89119



HIGHLIGHTS
- Plug & Play: Fully equipped restaurant, hookah and event space ready for immediate operation
- Impressive, unobstructed views of airport landings and the Las Vegas strip
- Basement parking garage for added convenience for staff and customers
- Significant visbility with over 40,000 daily passing cars
- Proximity to prominent corporate parks and residential communities
- Property permitting includes Restaurant w Liquor and Banquet Facility w Liquor
SPACE AVAILABILITY (2)
Display Rental Rate as
- SPACE
- SIZE
- TERM
- RENTAL RATE
- RENT TYPE
| Space | Size | Term | Rental Rate | Rent Type | ||
| 1st Floor, Ste 110 | 7,400 SF | 5-10 Years | $37.38 CAD/SF/YR | Triple Net (NNN) | ||
| 2nd Floor, Ste 200 | 11,673 SF | 5-10 Years | $49.84 CAD/SF/YR | Triple Net (NNN) |
1st Floor, Ste 110
Suite 110 features a predominantly open floor plan, incorporating both drop ceilings and 14-foot raised ceilings with exposed duct-work for an open-concept design. It includes multiple offices, conference rooms, and storage/work areas, offering versatility for various uses. Additionally, the space is equipped with two restrooms and is adorned with tile flooring throughout. This space is ideal for office, light industrial, retail or mixed-use purposes. Seeking tenants for brewing company, gym facilities, light industrial operations, wholesale businesses, showroom retail, and design or home improvement enterprises such as flooring and cabinetry showrooms, as well as other strong commercial uses.
- Lease rate does not include utilities, property expenses or building services
- Partially Built-Out as Standard Retail Space
- Mostly Open Floor Plan Layout
- Partitioned Offices
- 1 Conference Room
- Central Air Conditioning
- Reception Area
- Private Restrooms
- High Ceilings
- Drop Ceilings
- Exposed Ceiling
- Plug & Play
- Open-Plan
- 14 ft raised ceilings with exposed duct work
- Versatile floorplan for an array of uses
- Tile Flooring throughout
- Multiple offices, enclosed work areas and storage
2nd Floor, Ste 200
Suite 200 offers a turn-key restaurant complemented by an adjoining banquet facility, offering a blend of dining and entertainment. The restaurant is fully furnished and equipped, including a full service bar and is ready for immediate use. The back of the house features a full kitchen and the front is fully furnished with spectacular views of the Las Vegas Strip and the LAS airport runway. Patrons can dine in style with a backdrop of city lights and the excitement of planes landing and taking off. The recently remodeled banquet facility is outfitted with advanced sound and video systems, seating, stage areas and a dedicated full-service bar. It has direct access to the second floor kitchen, ensuring seamless operations for additional dining area, professional events, live performances, conferences, private events, corporate functions and more. Great location for a brewpub, upscale restaurant and a dining/entertainment concept.
- Lease rate does not include utilities, property expenses or building services
- Fully Built-Out as a Restaurant or Café Space
- Mostly Open Floor Plan Layout
- Space is in Excellent Condition
- Plug & Play
- Natural Light
- Food Service
- Million Dollar Strip & Airport Landing Views
- Plug & Play Restaurant, Hookah & Banquet Facility
- Turn-Key Banquet Hall ready for immediate use
- Fully Equipped with FOH and BOH
- State of the Art audio/visual equipment
SELECT TENANTS AT RESTAURANT, BANQUET FACILITY & HOOKAH LOUNGE
- TENANT
- DESCRIPTION
- US LOCATIONS
- REACH
- Fresh Kabob
- Restaurant
- 1
- -
| TENANT | DESCRIPTION | US LOCATIONS | REACH |
| Fresh Kabob | Restaurant | 1 | - |
PROPERTY FACTS
| Total Space Available | 19,073 SF |
| Property Type | Retail |
| Property Subtype | Restaurant |
| Gross Leasable Area | 23,346 SF |
| Year Built | 2010 |
| Parking Ratio | 3.86/1,000 SF |
ABOUT THE PROPERTY
Mega Broker LLC is pleased to present an exceptional leasing opportunity at 1405 Sunset Rd, a three-level, multi-tenant retail building located on the bustling Sunset Rd airstrip corridor, offering Sunset Rd frontage with high traffic exposure. The property features both basement-level and surface parking, providing convenience for tenants and visitors. Strategically positioned near high-end residential, business parks and the Las Vegas Strip, it benefits from a strong surrounding demographic and daytime employee population. Available spaces include Suite 200, a turnkey restaurant space boasting incredible views of the Las Vegas Strip and airport runways. It is perfectly suited for a restaurant, hookah & cigar lounge concept complete with music and live performance amenities. The spaces are fully equipped and ready for immediate operation. Suite 110, a versatile 2nd-generation retail space with an open floorplan, offices, and high ceilings, is also available. This suite is perfect for potential gym users, churches, flex users, and more.
- 24 Hour Access
- Corner Lot
- Pylon Sign
- Restaurant
- Signage
- Monument Signage
- Air Conditioning
NEARBY MAJOR RETAILERS





















