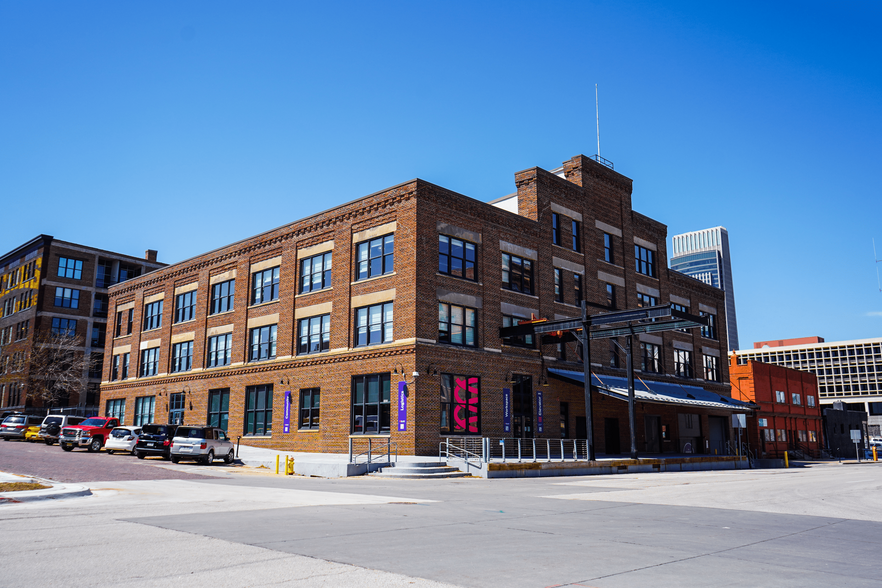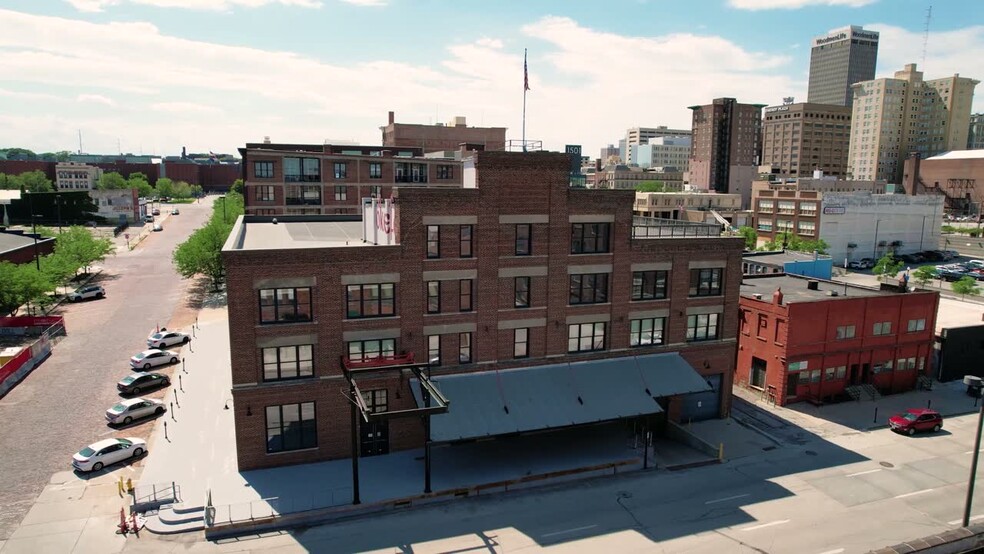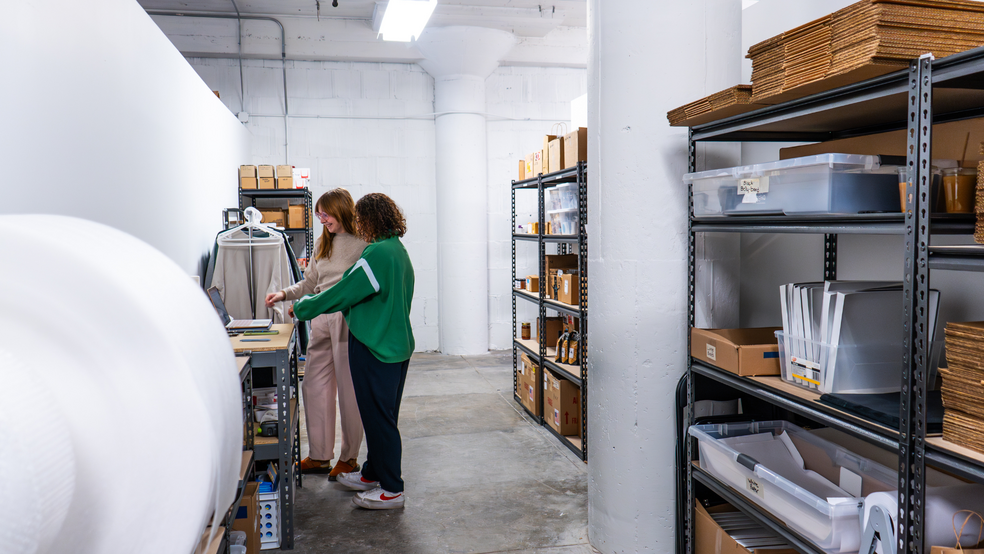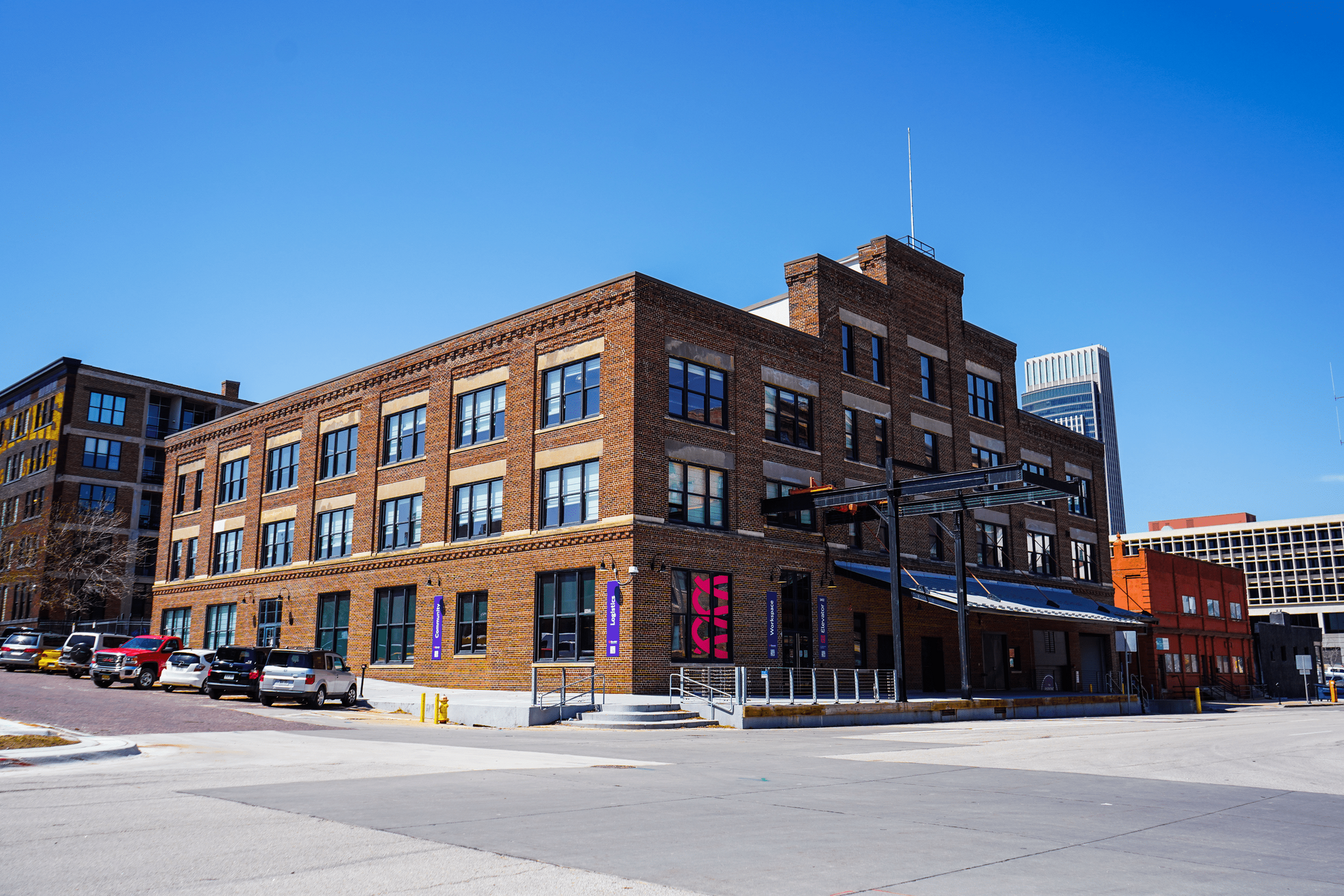Elevator Co-Warehousing + Community 1402 Jones St 81 - 3,373 SF of Flex Space Available in Omaha, NE 68102



HIGHLIGHTS
- Services, amenities, and other typical costs such as internet and printing are included in the PPSF
- Co-Warehousing + Community Space in Downtown Omaha's Old Market District
- Gym membership access for $10/mo with a membership at Elevator
- Month-to-Month Memberships with Amendities to Grow your Business
- 75 Warehouse Spaces + 19 Office Spaces within a 56,000 Square Foot Space
FEATURES
ALL AVAILABLE SPACES(8)
Display Rental Rate as
- SPACE
- SIZE
- TERM
- RENTAL RATE
- SPACE USE
- CONDITION
- AVAILABLE
These spaces come with amenities, and are all included in the pricing. These services and amenities include: - 7,000 SF of shared space - Logistics Services: delivery of shipments to your unit, drop off outgoing packages, and daily UPS, USPS & FedEx pickup/dropoff - Wi-Fi, utilities, CAM, printing services, reception duties, security, warehouse equipment, monthly events, drinks/snacks and more - Access to shared meeting spaces, like conference rooms, training rooms, photo/video studio, rooftop deck, and more Month-to-month memberships are offered!
- High End Trophy Space
- 1 Loading Dock
- Partitioned Offices
- Kitchen
- Wi-Fi Connectivity
- Security System
- Emergency Lighting
- Shower Facilities
- 1 Drive Bay
- Central Air and Heating
- Reception Area
- Private Restrooms
- Print/Copy Room
- Secure Storage
- Recessed Lighting
- Month-to-month leases offered! Comes w/ services.
These spaces come with amenities and are all included in the pricing. These warehouse spaces are centrally located on the 1st floor where you can also find the loading dock and flex storage. All units on the first floor are double-door and pallet accessible. These services and amenities include: - 7,000 SF of shared space - Logistics Services: delivery of shipments to your unit, drop off outgoing packages, and daily UPS, USPS & FedEx pickup/dropoff - Wi-Fi, utilities, CAM, printing services, reception duties, security, warehouse equipment, monthly events, drinks/snacks and more - Access to shared meeting spaces, like conference rooms, training rooms, photo/video studio, rooftop deck, and more Month-to-month memberships are offered!
- Space is in Excellent Condition
- Partitioned Offices
- Kitchen
- Wi-Fi Connectivity
- Security System
- Shower Facilities
- Month-to-month leases offered! Comes w/ services.
- Central Air and Heating
- Reception Area
- Private Restrooms
- Print/Copy Room
- Emergency Lighting
- Conference Rooms
These spaces come with amenities and are all included in the pricing. Warehouses 109 and 110 are located next to the loading dock space. These units provide easy access to the loading dock and double-door access. These services and amenities include: - 7,000 SF of shared space - Logistics Services: delivery of shipments to your unit, drop off outgoing packages, and daily UPS, USPS & FedEx pickup/dropoff - Wi-Fi, utilities, CAM, printing services, reception duties, security, warehouse equipment, monthly events, drinks/snacks and more - Access to shared meeting spaces, like conference rooms, training rooms, photo/video studio, rooftop deck, and more Month-to-month memberships are offered!
- Space is in Excellent Condition
- Kitchen
- Print/Copy Room
- Conference Rooms
- Central Air and Heating
- Private Restrooms
- High Ceilings
- Month-to-month leases offered! Comes w/ services.
These spaces come with amenities and are all included in the pricing. Warehouses 211, 212, 213, 214, 215, 216, 217, and 218 are our micro units located on the second floor. These units are a great starting point for a business owner who is just getting started or needs a small amount of space. Located close by is our co-packing zone where you can spread out your packaging process. These services and amenities include: - 7,000 SF of shared space - Logistics Services: delivery of shipments to your unit, drop off outgoing packages, and daily UPS, USPS & FedEx pickup/dropoff - Wi-Fi, utilities, CAM, printing services, reception duties, security, warehouse equipment, monthly events, drinks/snacks and more - Access to shared meeting spaces, like conference rooms, training rooms, photo/video studio, rooftop deck, and more Month-to-month memberships are offered!
- Space is in Excellent Condition
- Reception Area
- Wi-Fi Connectivity
- Security System
- Shower Facilities
- Month-to-month leases offered! Comes w/ services.
- Central Air and Heating
- Kitchen
- Print/Copy Room
- Secure Storage
- Conference Rooms
These spaces come with amenities and are all included in the pricing. These services and amenities include: - 7,000 SF of shared space - Logistics Services: delivery of shipments to your unit, drop off outgoing packages, and daily UPS, USPS & FedEx pickup/dropoff - Wi-Fi, utilities, CAM, printing services, reception duties, security, warehouse equipment, monthly events, drinks/snacks and more - Access to shared meeting spaces, like conference rooms, training rooms, photo/video studio, rooftop deck, and more Month-to-month memberships are offered!
- Space is in Excellent Condition
- Month-to-month leases offered! Comes w/ services.
These spaces come with amenities and are all included in the pricing. These services and amenities include: - 7,000 SF of shared space - Logistics Services: delivery of shipments to your unit, drop off outgoing packages, and daily UPS, USPS & FedEx pickup/dropoff - Wi-Fi, utilities, CAM, printing services, reception duties, security, warehouse equipment, monthly events, drinks/snacks and more - Access to shared meeting spaces, like conference rooms, training rooms, photo/video studio, rooftop deck, and more Month-to-month memberships are offered!
- Space is in Excellent Condition
- Month-to-month leases offered! Comes w/ services.
These spaces come with amenities and are all included in the pricing. Our 3rd floor has 31 warehouse spaces including the kitchen/break room, bathroom w/ showers and co-working space. These services and amenities include: - 7,000 SF of shared space - Logistics Services: delivery of shipments to your unit, drop off outgoing packages, and daily UPS, USPS & FedEx pickup/dropoff - Wi-Fi, utilities, CAM, printing services, reception duties, security, warehouse equipment, monthly events, drinks/snacks and more - Access to shared meeting spaces, like conference rooms, training rooms, photo/video studio, rooftop deck, and more Month-to-month memberships are offered!
- Space is in Excellent Condition
- Month-to-month leases offered! Comes w/ services.
These spaces come with amenities and are all included in the pricing. Our 3rd floor has 31 warehouse units including the kitchen/break room, bathroom w/ showers and co-working space. These services and amenities include: - 7,000 SF of shared space - Logistics Services: delivery of shipments to your unit, drop off outgoing packages, and daily UPS, USPS & FedEx pickup/dropoff - Wi-Fi, utilities, CAM, printing services, reception duties, security, warehouse equipment, monthly events, drinks/snacks and more - Access to shared meeting spaces, like conference rooms, training rooms, photo/video studio, rooftop deck, and more Month-to-month memberships are offered!
- Space is in Excellent Condition
- Month-to-month leases offered! Comes w/ services.
| Space | Size | Term | Rental Rate | Space Use | Condition | Available |
| 1st Floor | 81-1,300 SF | 1 Year | Upon Request | Flex | Shell Space | Now |
| 1st Floor - 107, 108, 113, 114 | 191-303 SF | Negotiable | Upon Request | Flex | - | Now |
| 1st Floor - 109 - 110 | 430-499 SF | Negotiable | $14.79 CAD/SF/YR | Flex | - | Now |
| 2nd Floor - 211 - 218 | 81-90 SF | Negotiable | Upon Request | Flex | - | Now |
| 2nd Floor - 225, 227, 229 | 477-587 SF | Negotiable | Upon Request | Flex | - | Now |
| 2nd Floor - 231 - 234 | 105 SF | Negotiable | Upon Request | Flex | - | Now |
| 3rd Floor - 301-304 | 132-217 SF | Negotiable | Upon Request | Flex | - | Now |
| 3rd Floor - 313-316 | 183-272 SF | Negotiable | Upon Request | Flex | - | Now |
1st Floor
| Size |
| 81-1,300 SF |
| Term |
| 1 Year |
| Rental Rate |
| Upon Request |
| Space Use |
| Flex |
| Condition |
| Shell Space |
| Available |
| Now |
1st Floor - 107, 108, 113, 114
| Size |
| 191-303 SF |
| Term |
| Negotiable |
| Rental Rate |
| Upon Request |
| Space Use |
| Flex |
| Condition |
| - |
| Available |
| Now |
1st Floor - 109 - 110
| Size |
| 430-499 SF |
| Term |
| Negotiable |
| Rental Rate |
| $14.79 CAD/SF/YR |
| Space Use |
| Flex |
| Condition |
| - |
| Available |
| Now |
2nd Floor - 211 - 218
| Size |
| 81-90 SF |
| Term |
| Negotiable |
| Rental Rate |
| Upon Request |
| Space Use |
| Flex |
| Condition |
| - |
| Available |
| Now |
2nd Floor - 225, 227, 229
| Size |
| 477-587 SF |
| Term |
| Negotiable |
| Rental Rate |
| Upon Request |
| Space Use |
| Flex |
| Condition |
| - |
| Available |
| Now |
2nd Floor - 231 - 234
| Size |
| 105 SF |
| Term |
| Negotiable |
| Rental Rate |
| Upon Request |
| Space Use |
| Flex |
| Condition |
| - |
| Available |
| Now |
3rd Floor - 301-304
| Size |
| 132-217 SF |
| Term |
| Negotiable |
| Rental Rate |
| Upon Request |
| Space Use |
| Flex |
| Condition |
| - |
| Available |
| Now |
3rd Floor - 313-316
| Size |
| 183-272 SF |
| Term |
| Negotiable |
| Rental Rate |
| Upon Request |
| Space Use |
| Flex |
| Condition |
| - |
| Available |
| Now |
PROPERTY OVERVIEW
Elevator Co-Warehousing + Community is located in Omaha's Old Market District just blocks away from the Old Market District. The building has 75 warehouse spaces and 17 office spaces for small businesses, e-commerce, D2C, and artists. With flexible month-to-month memberships, it's the perfect space for a growing business that wants value-added expertise in logistics, space management, and more. The building also has meetings spaces including a conference room, training room, photo/video studio, and coworking space. Come see us! Book a tour at www.elevatorspaces.com/tour. See you soon!





























