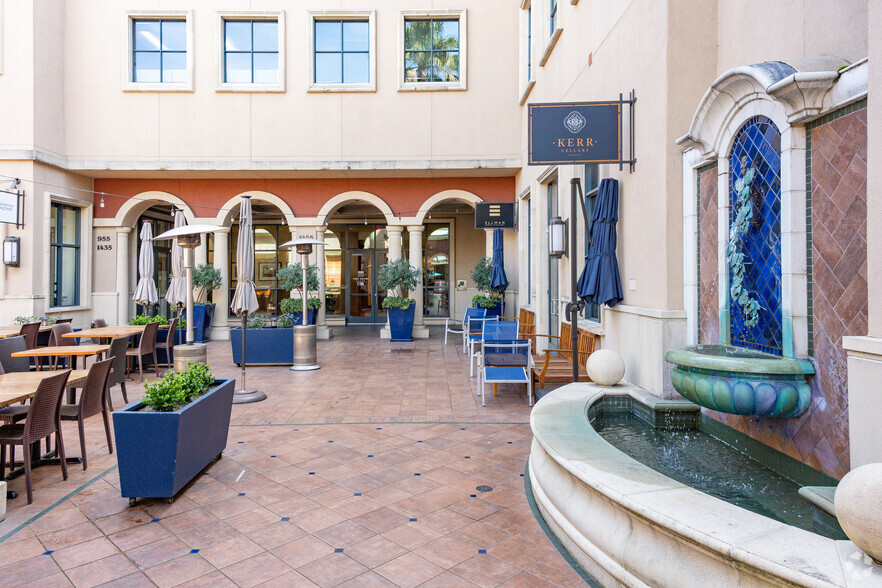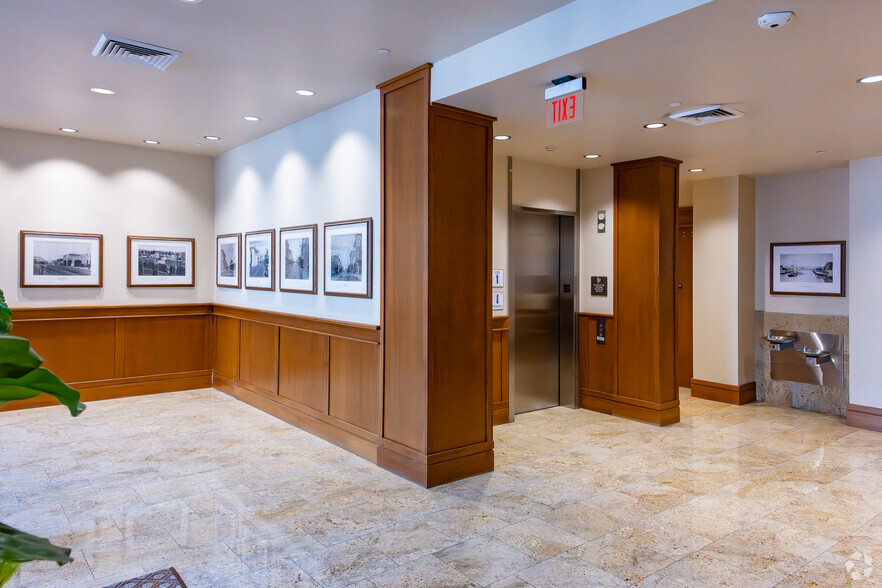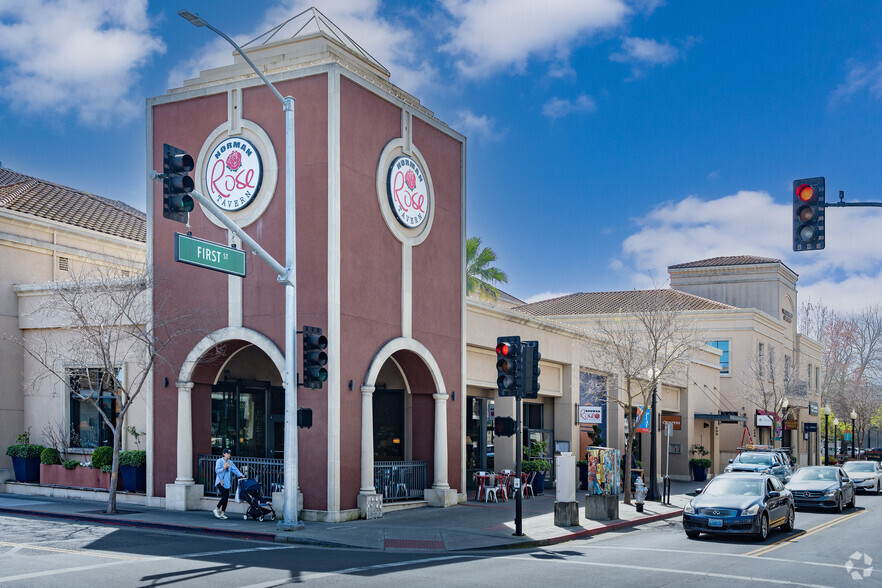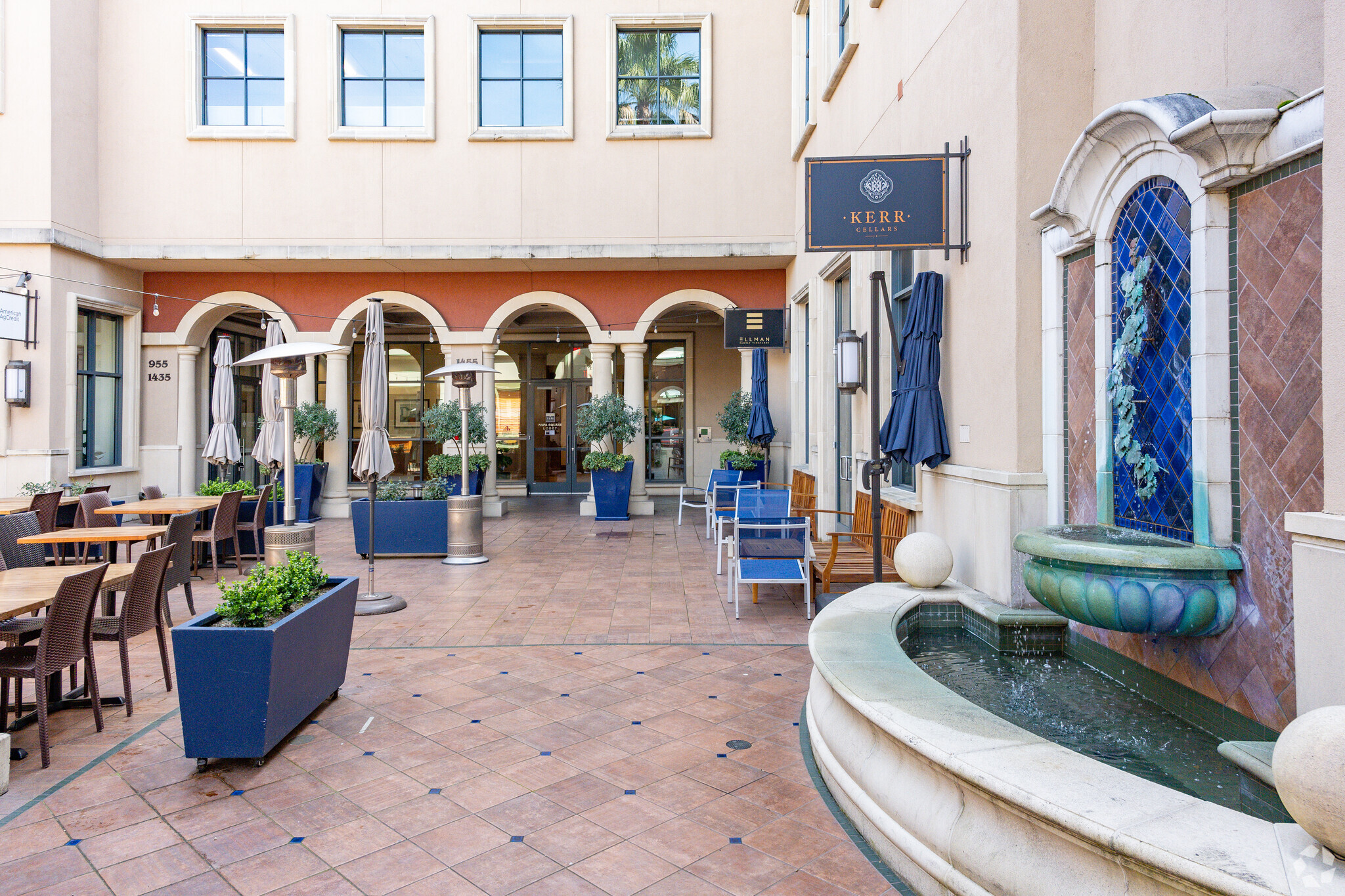
This feature is unavailable at the moment.
We apologize, but the feature you are trying to access is currently unavailable. We are aware of this issue and our team is working hard to resolve the matter.
Please check back in a few minutes. We apologize for the inconvenience.
- LoopNet Team
thank you

Your email has been sent!
Napa Square -- Tasting Room, Medical, Office 1401-1485 1st St
1,280 - 26,906 SF of Space Available in Napa, CA 94559



Highlights
- Premier office building in walkable downtown Napa.
- Amenities: Norman Rose & Oenotri restaurants; Schwab; Wells Fargo; UPS Store; Sotheby's; Kerr Tasting Room; and Levendi.
- Cable: T1 provided.
- Parking allocated on a pro-rata basis (44 stalls). Street and garage parking nearby.
- Certified LEED building.
- HVAC: Heat pumps supplied by the central system with local thermostat for temp control.
all available spaces(5)
Display Rental Rate as
- Space
- Size
- Term
- Rental Rate
- Space Use
- Condition
- Available
Built-out Turnkey Tasting Room for storied destination brand looking for a space to host Trade Relationships and High Value DTC Club Members. Comes with standard infrastructure for tastings (3 basin sink, Refer, storage room) and small office space. For those wineries looking for 'retail exposure,' can be combined with taking and activating approximately 800 s.f. of a former ATM Space right on high foot-traffic First Street for exposure to the many visitors walking Downtown Napa.
- Lease rate does not include utilities, property expenses or building services
- Located in-line with other retail
- Private Restrooms
- Prime Location at First & School
- Common Area Restrooms Maintained by Landlord
- Fully Built-Out as a Restaurant or Café Space
- Space is in Excellent Condition
- Finished Ceilings: 9’
- Wine Tasting Room Current Use
- Parking in the Building and Ample Parking Nearby
1,988 RSF Available. Spec suite just completed including finishes. Available now! CAM $1.32-1.35/SF
- Lease rate does not include utilities, property expenses or building services
- Fits 5 - 16 People
- 2 Conference Rooms
- Finished Ceilings: 8’
- Kitchen
- High ceilings, good western views over City Hall.
- Fully Built-Out as Standard Office
- 5 Private Offices
- 2 Workstations
- Space is in Excellent Condition
- Print/Copy Room
- Fully code compliant as of 1/1/2020
CAM $1.32-1.35/SF
- Lease rate does not include utilities, property expenses or building services
- Mostly Open Floor Plan Layout
- 5 Private Offices
- 15 Workstations
- Space is in Excellent Condition
- Windowline Views
- Partially Built-Out as Standard Office
- Fits 12 - 39 People
- 3 Conference Rooms
- Finished Ceilings: 9’
- Private Restrooms
Suite 205 is a @2,300 s.f. fully built-out Turnkey Medical Suite that includes 4 Exam Rooms, 1 Procedure Room, 2 Consult/Doctor's Offices, 1 Break Room, 1 Lab Area, Storage areas, Reception, and en-suite bathroom. Please open or download the attachment to see Medical Suite Layout and interior photos. CAM $1.32-1.35/SF
- Lease rate does not include utilities, property expenses or building services
- Fits 7 - 22 People
- 1 Conference Room
- Finished Ceilings: 9’
- Kitchen
- High ceilings, good western views over City Hall.
- Fully Built-Out as Professional Services Office
- 9 Private Offices
- 2 Workstations
- Space is in Excellent Condition
- Print/Copy Room
- Fully code compliant as of 1/1/2020
Divisible into two separate suites (Tenant A: 7,772 RSF, Tenant B: 6,952 RSF). CAM $1.32-1.35/SF
- Lease rate does not include utilities, property expenses or building services
- Fits 41 - 130 People
- 2 Conference Rooms
- Finished Ceilings: 9’
- Natural Lighting
- Open Floor Plan Layout
- 12 Private Offices
- 20 Workstations
- Private Restrooms
| Space | Size | Term | Rental Rate | Space Use | Condition | Available |
| 1st Floor, Ste Tasting Rm | 1,280 SF | Negotiable | $68.04 CAD/SF/YR $5.67 CAD/SF/MO $732.36 CAD/m²/YR $61.03 CAD/m²/MO $7,257 CAD/MO $87,089 CAD/YR | Retail | Full Build-Out | 2025-04-01 |
| 2nd Floor, Ste 204 | 1,988 SF | 3-5 Years | $68.04 CAD/SF/YR $5.67 CAD/SF/MO $732.36 CAD/m²/YR $61.03 CAD/m²/MO $11,272 CAD/MO $135,261 CAD/YR | Office | Full Build-Out | Now |
| 2nd Floor, Ste 216 | 4,767 SF | Negotiable | $68.04 CAD/SF/YR $5.67 CAD/SF/MO $732.36 CAD/m²/YR $61.03 CAD/m²/MO $27,028 CAD/MO $324,340 CAD/YR | Office | Partial Build-Out | Now |
| 2nd Floor, Ste Medical Ste | 2,688 SF | Negotiable | $68.04 CAD/SF/YR $5.67 CAD/SF/MO $732.36 CAD/m²/YR $61.03 CAD/m²/MO $15,241 CAD/MO $182,888 CAD/YR | Office | Full Build-Out | Now |
| 3rd Floor, Ste 300 | 16,183 SF | Negotiable | $68.04 CAD/SF/YR $5.67 CAD/SF/MO $732.36 CAD/m²/YR $61.03 CAD/m²/MO $91,756 CAD/MO $1,101,068 CAD/YR | Office | Shell Space | Now |
1st Floor, Ste Tasting Rm
| Size |
| 1,280 SF |
| Term |
| Negotiable |
| Rental Rate |
| $68.04 CAD/SF/YR $5.67 CAD/SF/MO $732.36 CAD/m²/YR $61.03 CAD/m²/MO $7,257 CAD/MO $87,089 CAD/YR |
| Space Use |
| Retail |
| Condition |
| Full Build-Out |
| Available |
| 2025-04-01 |
2nd Floor, Ste 204
| Size |
| 1,988 SF |
| Term |
| 3-5 Years |
| Rental Rate |
| $68.04 CAD/SF/YR $5.67 CAD/SF/MO $732.36 CAD/m²/YR $61.03 CAD/m²/MO $11,272 CAD/MO $135,261 CAD/YR |
| Space Use |
| Office |
| Condition |
| Full Build-Out |
| Available |
| Now |
2nd Floor, Ste 216
| Size |
| 4,767 SF |
| Term |
| Negotiable |
| Rental Rate |
| $68.04 CAD/SF/YR $5.67 CAD/SF/MO $732.36 CAD/m²/YR $61.03 CAD/m²/MO $27,028 CAD/MO $324,340 CAD/YR |
| Space Use |
| Office |
| Condition |
| Partial Build-Out |
| Available |
| Now |
2nd Floor, Ste Medical Ste
| Size |
| 2,688 SF |
| Term |
| Negotiable |
| Rental Rate |
| $68.04 CAD/SF/YR $5.67 CAD/SF/MO $732.36 CAD/m²/YR $61.03 CAD/m²/MO $15,241 CAD/MO $182,888 CAD/YR |
| Space Use |
| Office |
| Condition |
| Full Build-Out |
| Available |
| Now |
3rd Floor, Ste 300
| Size |
| 16,183 SF |
| Term |
| Negotiable |
| Rental Rate |
| $68.04 CAD/SF/YR $5.67 CAD/SF/MO $732.36 CAD/m²/YR $61.03 CAD/m²/MO $91,756 CAD/MO $1,101,068 CAD/YR |
| Space Use |
| Office |
| Condition |
| Shell Space |
| Available |
| Now |
1st Floor, Ste Tasting Rm
| Size | 1,280 SF |
| Term | Negotiable |
| Rental Rate | $68.04 CAD/SF/YR |
| Space Use | Retail |
| Condition | Full Build-Out |
| Available | 2025-04-01 |
Built-out Turnkey Tasting Room for storied destination brand looking for a space to host Trade Relationships and High Value DTC Club Members. Comes with standard infrastructure for tastings (3 basin sink, Refer, storage room) and small office space. For those wineries looking for 'retail exposure,' can be combined with taking and activating approximately 800 s.f. of a former ATM Space right on high foot-traffic First Street for exposure to the many visitors walking Downtown Napa.
- Lease rate does not include utilities, property expenses or building services
- Fully Built-Out as a Restaurant or Café Space
- Located in-line with other retail
- Space is in Excellent Condition
- Private Restrooms
- Finished Ceilings: 9’
- Prime Location at First & School
- Wine Tasting Room Current Use
- Common Area Restrooms Maintained by Landlord
- Parking in the Building and Ample Parking Nearby
2nd Floor, Ste 204
| Size | 1,988 SF |
| Term | 3-5 Years |
| Rental Rate | $68.04 CAD/SF/YR |
| Space Use | Office |
| Condition | Full Build-Out |
| Available | Now |
1,988 RSF Available. Spec suite just completed including finishes. Available now! CAM $1.32-1.35/SF
- Lease rate does not include utilities, property expenses or building services
- Fully Built-Out as Standard Office
- Fits 5 - 16 People
- 5 Private Offices
- 2 Conference Rooms
- 2 Workstations
- Finished Ceilings: 8’
- Space is in Excellent Condition
- Kitchen
- Print/Copy Room
- High ceilings, good western views over City Hall.
- Fully code compliant as of 1/1/2020
2nd Floor, Ste 216
| Size | 4,767 SF |
| Term | Negotiable |
| Rental Rate | $68.04 CAD/SF/YR |
| Space Use | Office |
| Condition | Partial Build-Out |
| Available | Now |
CAM $1.32-1.35/SF
- Lease rate does not include utilities, property expenses or building services
- Partially Built-Out as Standard Office
- Mostly Open Floor Plan Layout
- Fits 12 - 39 People
- 5 Private Offices
- 3 Conference Rooms
- 15 Workstations
- Finished Ceilings: 9’
- Space is in Excellent Condition
- Private Restrooms
- Windowline Views
2nd Floor, Ste Medical Ste
| Size | 2,688 SF |
| Term | Negotiable |
| Rental Rate | $68.04 CAD/SF/YR |
| Space Use | Office |
| Condition | Full Build-Out |
| Available | Now |
Suite 205 is a @2,300 s.f. fully built-out Turnkey Medical Suite that includes 4 Exam Rooms, 1 Procedure Room, 2 Consult/Doctor's Offices, 1 Break Room, 1 Lab Area, Storage areas, Reception, and en-suite bathroom. Please open or download the attachment to see Medical Suite Layout and interior photos. CAM $1.32-1.35/SF
- Lease rate does not include utilities, property expenses or building services
- Fully Built-Out as Professional Services Office
- Fits 7 - 22 People
- 9 Private Offices
- 1 Conference Room
- 2 Workstations
- Finished Ceilings: 9’
- Space is in Excellent Condition
- Kitchen
- Print/Copy Room
- High ceilings, good western views over City Hall.
- Fully code compliant as of 1/1/2020
3rd Floor, Ste 300
| Size | 16,183 SF |
| Term | Negotiable |
| Rental Rate | $68.04 CAD/SF/YR |
| Space Use | Office |
| Condition | Shell Space |
| Available | Now |
Divisible into two separate suites (Tenant A: 7,772 RSF, Tenant B: 6,952 RSF). CAM $1.32-1.35/SF
- Lease rate does not include utilities, property expenses or building services
- Open Floor Plan Layout
- Fits 41 - 130 People
- 12 Private Offices
- 2 Conference Rooms
- 20 Workstations
- Finished Ceilings: 9’
- Private Restrooms
- Natural Lighting
Property Overview
Napa's premier office building, in the center of financial services and retail activity. LEED rated, Class A! Onsite property management. Quoted Rents are NNN. Nets are approximately $15.84 /s.f./year.
- Courtyard
- Property Manager on Site
- Security System
- Signage
- Storage Space
- Air Conditioning
PROPERTY FACTS
SELECT TENANTS
- Tenant Name
- Industry
- Charles Schwab & Co
- Finance and Insurance
- Oenotri
- Retailer
- Wells Fargo
- Finance and Insurance
Presented by

Napa Square -- Tasting Room, Medical, Office | 1401-1485 1st St
Hmm, there seems to have been an error sending your message. Please try again.
Thanks! Your message was sent.















