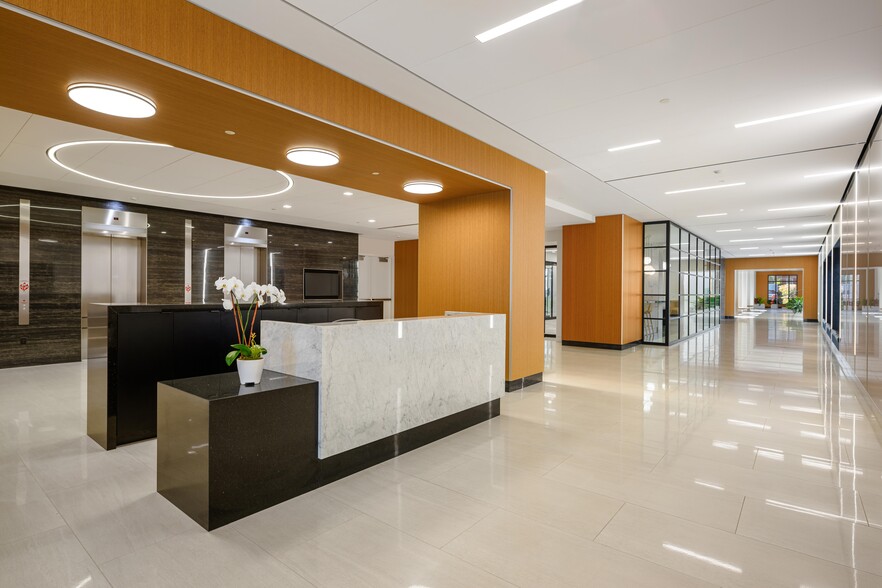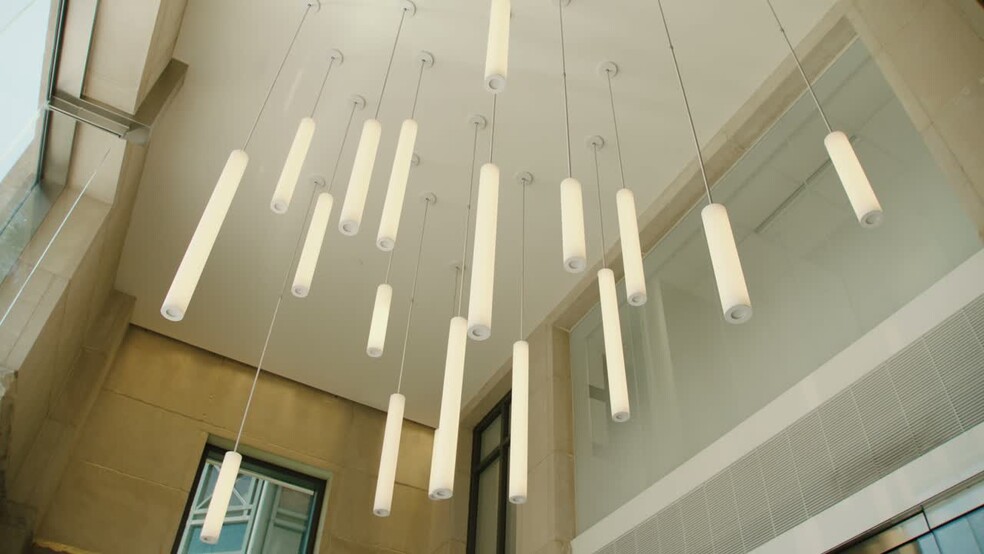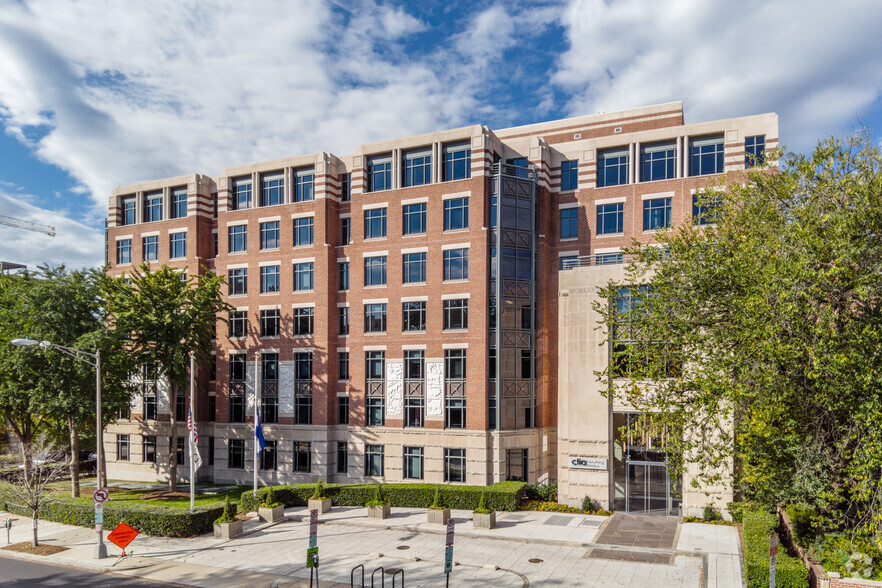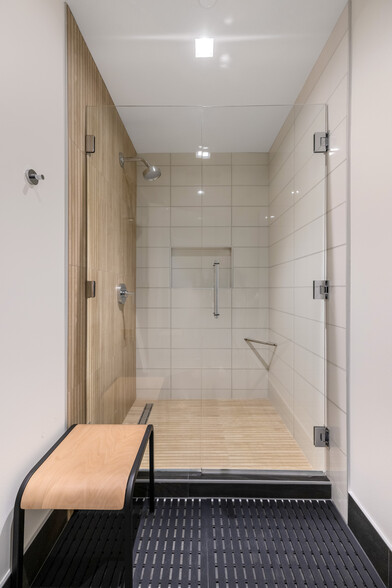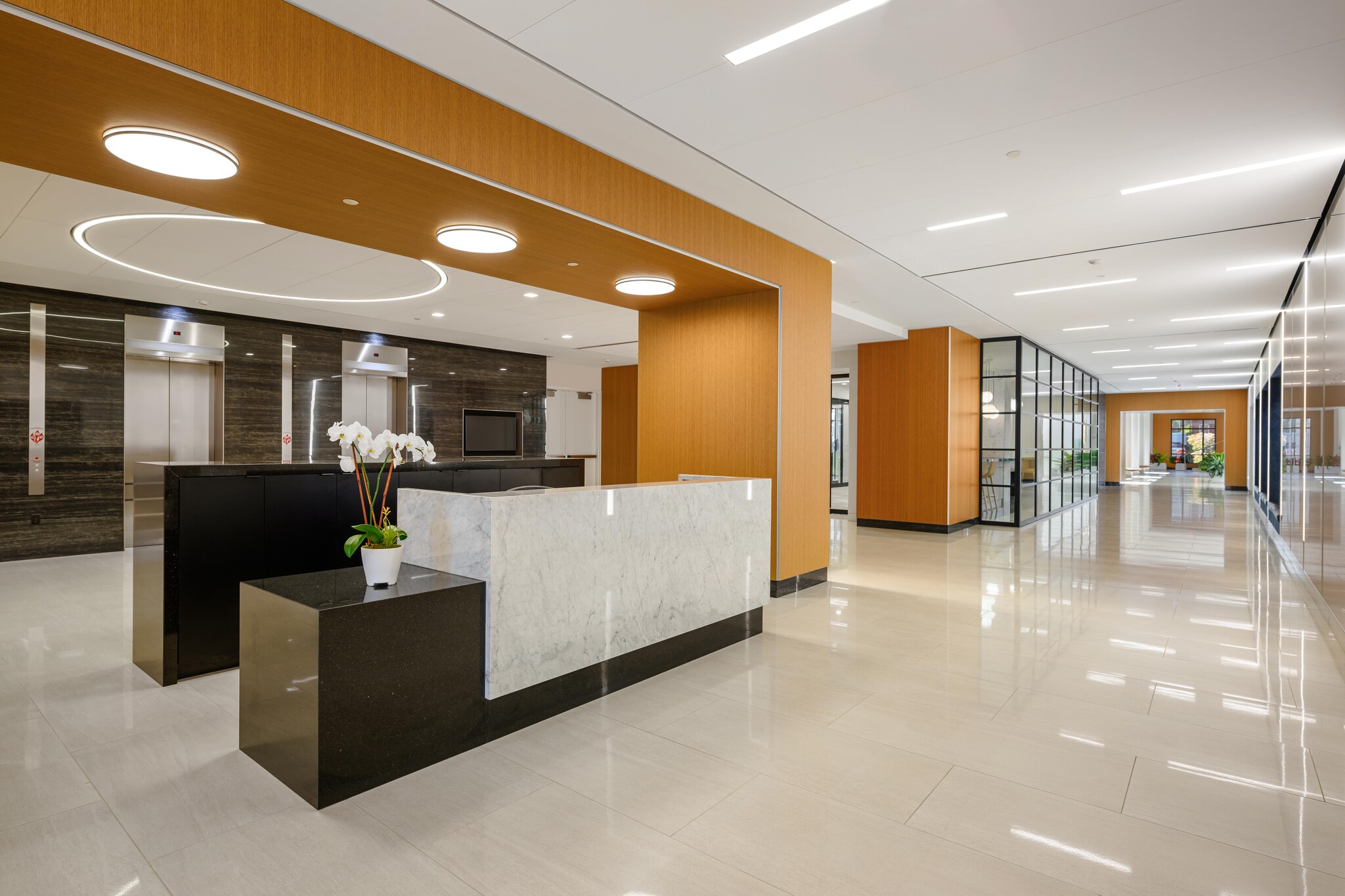HIGHLIGHTS
- Sustainable/Smart/Connected Destination: Class A office space with turnkey and spec suite opportunities in the vibrant Dupont Circle neighborhood.
- Amenity-Rich: Beautiful 1-acre courtyard with luxury seating, tenant-exclusive fitness center, a cafe, concierge service, and a parking garage.
- Unmatched Walkability: Seven minutes to Dupont Circle Metro and a four-minute walk to Whole Foods and 14th Street Retail Corridor.
- Fresh Style: New entry, lobby, multi-purpose conference center with state-of-the-art audio-visual systems, casual work areas, and updated restrooms.
- Incredible Location: Situated in the heart of D.C., with quick access to the entire city, from restaurants and shops to parks, museums, and the CBD.
- Turnkey Opportunities: Modern move-in ready office suites in premiere DC location.
ALL AVAILABLE SPACES(9)
Display Rental Rate as
- SPACE
- SIZE
- TERM
- RENTAL RATE
- SPACE USE
- CONDITION
- AVAILABLE
Efficient lower level space with a combination of three private offices with glass sidelights, reception area, some open area and a large conference room with a clearstory. Double glass door suite entry and steps away from the brand new fitness & wellness center.
- Rate includes utilities, building services and property expenses
- 4 Private Offices
- Space is in Excellent Condition
- Reception Area
- Elevator Access
- Emergency Lighting
- Basement
- 2 private offices with glass sidelights
- Fully Built-Out as Standard Office
- 1 Conference Room
- Central Air and Heating
- Wi-Fi Connectivity
- Secure Storage
- Energy Performance Rating - A
- Double door suite entry
Stunning new modern office suite on the 2nd floor featuring a reception area, 8 private offices including a spacious corner executive office, open office spaces, a private phone room, break room with kitchenette with microwave and dishwasher, 6 person conference room and coat closet. $10,000 Broker Bonus for leases signed between 3,000-5,000 RSF PLUS $1,000 extra bonus for leases executed by end of Q1. (In addition to 4.0% Market Commission)
- Rate includes utilities, building services and property expenses
- 1 Conference Room
- Can be combined with additional space(s) for up to 20,377 SF of adjacent space
- Kitchen
- Corner Space
- Drop Ceilings
- After Hours HVAC Available
- Emergency Lighting
- Energy Performance Rating - A
- Office intensive layout
- 8 Private Offices
- Space is in Excellent Condition
- Central Air and Heating
- Elevator Access
- High Ceilings
- Natural Light
- Bicycle Storage
- Accent Lighting
- Hardwood Floors
- High Ceilings
Gorgeous new modern office suite on the 2nd floor featuring 8 private offices including a spacious corner executive office, open office spaces, a wellness room, break room with kitchenette with microwave and dishwasher, 6 person conference room and coat closet. $10,000 Broker Bonus for leases signed between 3,000-5,000 RSF PLUS $1,000 extra bonus for leases executed by end of Q1. (In addition to 4.0% Market Commission)
- Rate includes utilities, building services and property expenses
- Can be combined with additional space(s) for up to 20,377 SF of adjacent space
- 8 Private Offices
Move-in ready 2nd floor space with prominent direct elevator exposure and ample glass suite entry frontage. Combination of open and office-intensive layout to accommodate various users and expansion options up to approximately 20,357 RSF. $15,000 Broker Bonus for leases signed +7,001 RSF PLUS $1,000 extra bonus for leases executed by end of Q1. (In addition to 4.0% Market Commission)
- Rate includes utilities, building services and property expenses
- Can be combined with additional space(s) for up to 20,377 SF of adjacent space
Exceptional 16th Street frontage with a combination of private offices, conference room, storage closet, expansive pantry/kitchenette and more. Available for occupancy beginning in Q1 2025. $12,500 Broker Bonus for leases signed between 5,001-7,000 RSF PLUS $1,000 extra bonus for leases executed by end of Q1. (In addition to 4.0% Market Commission)
- Rate includes utilities, building services and property expenses
- Office intensive layout
- Conference Rooms
- Central Air and Heating
- Kitchen
- Elevator Access
- Corner Space
- Drop Ceilings
- Natural Light
- Bicycle Storage
- Shower Facilities
- Energy Performance Rating - A
- 16th Street Windowline
- Large Open Area Perfect for Workstations & Cubicle
- Fully Built-Out as Standard Office
- Partitioned Offices
- High End Trophy Space
- Reception Area
- Wi-Fi Connectivity
- Print/Copy Room
- High Ceilings
- Secure Storage
- After Hours HVAC Available
- Emergency Lighting
- Accent Lighting
- Open-Plan
- Direct Elevator Exposure
5th floor corner office suite with reception, 8 private offices, some open area including conference area and workstations, and pantry.
- Rate includes utilities, building services and property expenses
- Office intensive layout
- Conference Rooms
- Reception Area
- Wi-Fi Connectivity
- Print/Copy Room
- Secure Storage
- After Hours HVAC Available
- Emergency Lighting
- Energy Performance Rating - A
- Open-Plan
- Fully Built-Out as Standard Office
- Partitioned Offices
- Central Air Conditioning
- Kitchen
- Elevator Access
- Corner Space
- Natural Light
- Bicycle Storage
- Shower Facilities
- Food Service
- Courtyard Views
Stunning new spec office suite on the 5th floor featuring a combination of private and open office spaces, a wellness room, kitchenette with microwave, dishwasher and breakfast bar, open area, and conference room. $10,000 Broker Bonus for leases signed between 3,000-5,000 RSF PLUS $1,000 extra bonus for leases executed by end of Q2. (In addition to 4.0% Market Commission) $12,500 Broker Bonus for leases signed between 5,001-7,000 RSF PLUS $1,000 extra bonus for leases executed by end of Q2. (In addition to 4.0% Market Commission) $15,000 Broker Bonus for leases signed between 7,001+ RSF PLUS $1,000 extra bonus for leases executed by end of Q2. (In addition to 4.0% Market Commission)
- Rate includes utilities, building services and property expenses
- 7 Private Offices
- High End Trophy Space
- Reception Area
- Print/Copy Room
- Corner Space
- Drop Ceilings
- Secure Storage
- After Hours HVAC Available
- Emergency Lighting
- Energy Performance Rating - A
- Open-Plan
- Sundrenced Corner Pre-Built Office Suite
- Lounge/reception area by entrance
- Mostly Open Floor Plan Layout
- Conference Rooms
- Central Air and Heating
- Wi-Fi Connectivity
- Security System
- High Ceilings
- Exposed Ceiling
- Natural Light
- Bicycle Storage
- Shower Facilities
- Food Service
- Hardwood Floors
- Wellness room
Gorgeous new spec office suite on the 5th floor with reception area, combination of private and open office spaces, chic kitchenette with microwave, dishwasher and banquette seating, a spacious flex space and conference room.
- Rate includes utilities, building services and property expenses
- 4 Private Offices
- Space is in Excellent Condition
- Reception Area
- Wi-Fi Connectivity
- Corner Space
- Natural Light
- Bicycle Storage
- Shower Facilities
- Food Service
- Efficient floorplan
- Mostly Open Floor Plan Layout
- Conference Rooms
- Central Air Conditioning
- Kitchen
- Print/Copy Room
- Secure Storage
- After Hours HVAC Available
- Emergency Lighting
- Energy Performance Rating - A
- Open-Plan
- Kitchenette with microwave and dishwasher
Upper level (5th floor) pre-built office spec suite with brand new finishes and elevator lobby exposure.
- Rate includes utilities, building services and property expenses
| Space | Size | Term | Rental Rate | Space Use | Condition | Available |
| Lower Level, Ste B-03 | 1,700 SF | Negotiable | $40.06 CAD/SF/YR | Office | Full Build-Out | Now |
| 2nd Floor, Ste 210 | 4,178 SF | 3-10 Years | $71.18 CAD/SF/YR | Office | Spec Suite | 2025-04-15 |
| 2nd Floor, Ste 215 | 3,677 SF | Negotiable | $71.18 CAD/SF/YR | Office | - | 2025-04-15 |
| 2nd Floor, Ste 225 | 12,522 SF | Negotiable | $69.75 CAD/SF/YR | Office | - | Now |
| 4th Floor, Ste 410 | 2,500-6,382 SF | 3-12 Years | $69.75 CAD/SF/YR | Office | Full Build-Out | 2025-05-01 |
| 5th Floor, Ste 510 | 3,938 SF | Negotiable | $67.24 CAD/SF/YR | Office | Full Build-Out | Now |
| 5th Floor, Ste 525 | 3,531 SF | Negotiable | $71.18 CAD/SF/YR | Office | Spec Suite | Now |
| 5th Floor, Ste 530 | 2,540 SF | Negotiable | $71.18 CAD/SF/YR | Office | Spec Suite | Now |
| 5th Floor, Ste 540 | 2,281 SF | Negotiable | $71.18 CAD/SF/YR | Office | - | 2025-09-01 |
Lower Level, Ste B-03
| Size |
| 1,700 SF |
| Term |
| Negotiable |
| Rental Rate |
| $40.06 CAD/SF/YR |
| Space Use |
| Office |
| Condition |
| Full Build-Out |
| Available |
| Now |
2nd Floor, Ste 210
| Size |
| 4,178 SF |
| Term |
| 3-10 Years |
| Rental Rate |
| $71.18 CAD/SF/YR |
| Space Use |
| Office |
| Condition |
| Spec Suite |
| Available |
| 2025-04-15 |
2nd Floor, Ste 215
| Size |
| 3,677 SF |
| Term |
| Negotiable |
| Rental Rate |
| $71.18 CAD/SF/YR |
| Space Use |
| Office |
| Condition |
| - |
| Available |
| 2025-04-15 |
2nd Floor, Ste 225
| Size |
| 12,522 SF |
| Term |
| Negotiable |
| Rental Rate |
| $69.75 CAD/SF/YR |
| Space Use |
| Office |
| Condition |
| - |
| Available |
| Now |
4th Floor, Ste 410
| Size |
| 2,500-6,382 SF |
| Term |
| 3-12 Years |
| Rental Rate |
| $69.75 CAD/SF/YR |
| Space Use |
| Office |
| Condition |
| Full Build-Out |
| Available |
| 2025-05-01 |
5th Floor, Ste 510
| Size |
| 3,938 SF |
| Term |
| Negotiable |
| Rental Rate |
| $67.24 CAD/SF/YR |
| Space Use |
| Office |
| Condition |
| Full Build-Out |
| Available |
| Now |
5th Floor, Ste 525
| Size |
| 3,531 SF |
| Term |
| Negotiable |
| Rental Rate |
| $71.18 CAD/SF/YR |
| Space Use |
| Office |
| Condition |
| Spec Suite |
| Available |
| Now |
5th Floor, Ste 530
| Size |
| 2,540 SF |
| Term |
| Negotiable |
| Rental Rate |
| $71.18 CAD/SF/YR |
| Space Use |
| Office |
| Condition |
| Spec Suite |
| Available |
| Now |
5th Floor, Ste 540
| Size |
| 2,281 SF |
| Term |
| Negotiable |
| Rental Rate |
| $71.18 CAD/SF/YR |
| Space Use |
| Office |
| Condition |
| - |
| Available |
| 2025-09-01 |
PROPERTY OVERVIEW
1400 16th Street NW is a Class A office building providing unparalleled amenities at a superior sustainable/smart/connected location in the coveted Dupont Circle neighborhood. This eight-story, 195,596-square-foot office building boasts an incredibly modern interior and LEED Gold Certification, offering excellent office space with move-in-ready space, spec suite options, and a full floor opportunity, all at a prestigious Washington, D.C. address. Significant renovations were recently completed to the main floor common areas, featuring a new entrance, lobby, concierge center, and glassed-in, flexible conference center, along with updated restrooms. Tenants have access to a robust collection of on-site amenities and walkable neighborhood conveniences. 1400 16th Street NW shares a beautiful and spacious courtyard garden with 1616 P Street, which is completely landscaped and has plenty of outdoor seating, perfect for a meeting or change of scenery throughout the workday. The property features a conference center with state-of-the-art audio-visual systems, a fully equipped fitness center, a two-level parking garage, and a rooftop terrace surrounded by a new green roof. The building houses the headquarters of CTIA, several other non-profit organizations, and higher education outposts. Well-positioned in Dupont Circle, 1400 16th Street is in a prime DC location with unmatched accessibility to public transportation routes, neighborhood amenities, and community events. The property is a seven-minute walk to Dupont Circle Metro Station and a four-minute walk to Whole Foods and 14th Street Retail Corridor. Downtown Washington is directly to the south, and of course, the Metro service makes it easy to reach anywhere in the D.C. area. Dupont Circle continues to be a highly desirable place to live and work. It sports historic architecture with European flair, which, combined with the presence of numerous foreign embassies and countless international restaurants, creates an unparalleled cosmopolitan atmosphere. The dining scene includes a vast selection of eateries, low-key coffee shops, and convenient grocery stores, giving most folks the option to easily pick up a quick bite to eat or a week’s worth of necessities. For off-hour activities, parks, museums, and galleries are close at hand, and the vibrant nightlife offerings span from alternative rock venues to nightclubs and high-end cocktail bars.
- 24 Hour Access
- Atrium
- Controlled Access
- Concierge
- Conferencing Facility
- Courtyard
- Fenced Lot
- Fitness Center
- Food Court
- Food Service
- Property Manager on Site
- Restaurant
- Skylights
- Skyway
- Wheelchair Accessible
- Reception
- Roof Terrace
- Storage Space
- Car Charging Station
- Sky Terrace
- Outdoor Seating
- Air Conditioning
- Balcony
PROPERTY FACTS
MARKETING BROCHURE
NEARBY AMENITIES
RESTAURANTS |
|||
|---|---|---|---|
| Komi | Greek | $$$$ | 4 min walk |
| Bua Restaurant | Thai | $$ | 4 min walk |
| Duke's Grocery | Sandwiches | $$ | 4 min walk |
| Galley Cafe | Mexican | $ | 4 min walk |
| Nazca Mochica | Peruvian | $$ | 4 min walk |
| Little Serow | Thai | $$$ | 4 min walk |
| Gerrard Steet Kitchen | Japanese | $$$ | 4 min walk |
| Topaz Bar | American | $$$ | 5 min walk |
| Iron Gate | - | - | 5 min walk |
| Starbucks | Cafe | $ | 6 min walk |
RETAIL |
||
|---|---|---|
| Cvs Pharmacy | Drug Store | 3 min walk |
| Health Mart Pharmacy | Drug Store | 4 min walk |
| Peoples Bancorp, Inc. | Bank | 6 min walk |
| Whole Foods Market | Supermarket | 6 min walk |
| Bluemercury | Health & Beauty Aids | 6 min walk |
| Wells Fargo Bank | Bank | 5 min walk |
| Nemours | MD/DDS | 6 min walk |
| Safeway | Supermarket | 7 min walk |
| FedEx Office | Business/Copy/Postal Services | 8 min walk |
HOTELS |
|
|---|---|
| Kimpton |
144 rooms
3 min walk
|
| Autograph Collection |
581 rooms
8 min walk
|
| Hilton |
559 rooms
9 min walk
|
| Residence Inn |
202 rooms
10 min walk
|
ABOUT WASHINGTON DC CBD
Washington, D.C.'s Central Business District (CBD) boasts a dynamic office market that serves as a hub for government, legal, and professional services. Strategically located in the heart of the nation's capital, the CBD offers unparalleled access to federal agencies, major law firms, and corporate headquarters. It includes three metro stops at Farragut North, Farragut West, and McPherson Square.
The area benefits from a highly educated workforce, with many professionals holding advanced degrees from prestigious universities. This talent pool supports various industries, including finance, consulting, and technology. The presence of numerous think tanks and research institutions further enhances the CBD's intellectual capital.
Recent developments in the CBD have focused on creating flexible workspaces that cater to the evolving needs of modern businesses. Despite challenges in the broader market, the CBD continues to attract high-profile tenants seeking prestigious addresses and top-tier facilities.
Population growth in the Washington, D.C., metropolitan area has also contributed to the vibrancy of the CBD. The influx of new residents, drawn by the city's economic opportunities and cultural attractions, supports a thriving local economy that includes office and service industries.

