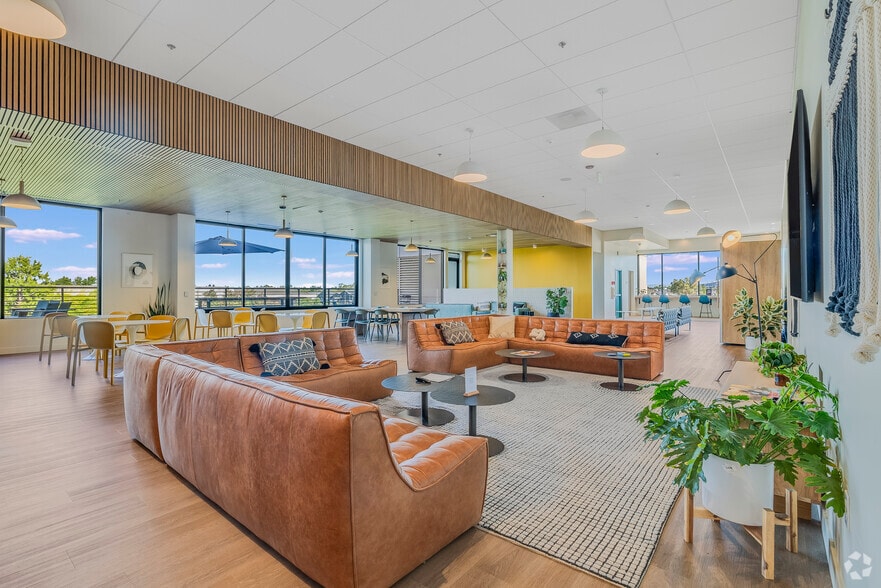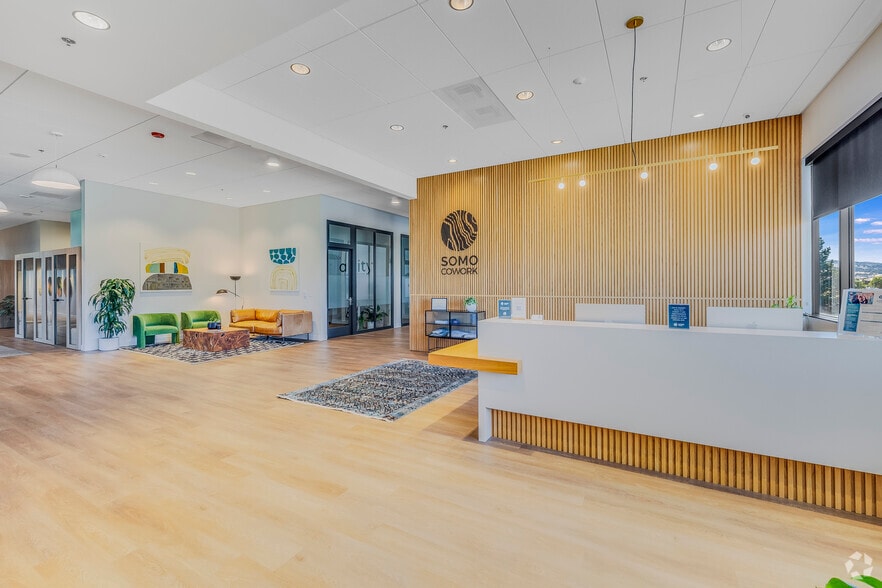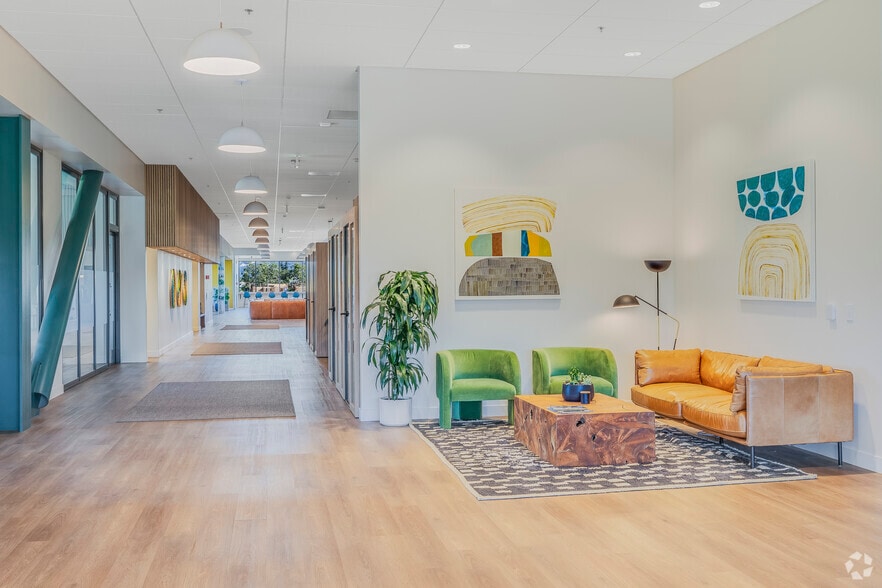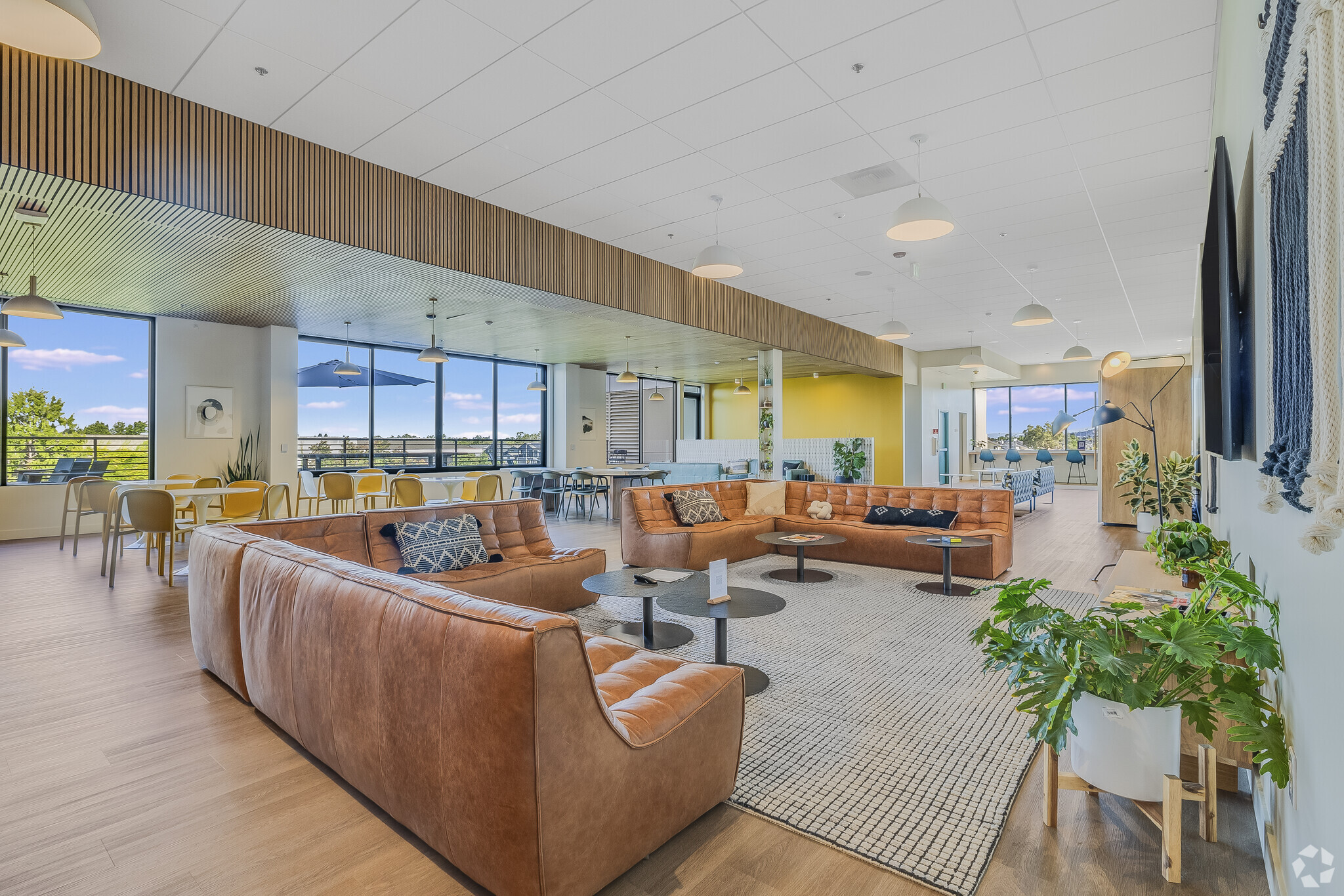Log In/Sign Up
Your email has been sent.
1500 Valley House Dr Coworking Space Available in Rohnert Park, CA 94928



Highlights
- Wide range of options from individuals to companies that need multiple offices & much more flexible lease terms than direct space
- Close proximity to busy Bodway Pkwy with lots of parking
- Brand new facilities/amenitites, including on-site Yoga Studio and massage room
- Must see, schedule a tour today!
All Available Space(1)
Display Rental Rate as
- Space
- No. of People
- Size
- Rental Rate
- Space Use
Small offices: 1-2 people. Medium offices: 3-4 people. Large offices: 4-8 people. Prices vary - please reach out to Maciej Plich for more information!
-
Term
-
- Space available from coworking provider
- 65 Private Offices
- 4 Conference Rooms
- 28 Workstations
- Central Air Conditioning
- Kitchen
- Wi-Fi Connectivity
- Print/Copy Room
- Balcony
- Natural Light
- Great views
- Cafeteria & Lounge
- Lots of natural light
- Free Parking + EV Charging
| Space | No. of People | Size | Rental Rate | Space Use |
| 2nd Floor, Ste 210 | - | 50-24,000 SF | $180.20 CAD/SF/YR $15.02 CAD/SF/MO $4,324,763 CAD/YR $360,397 CAD/MO | Office |
2nd Floor, Ste 210
| No. of People |
| - |
| Size |
| 50-24,000 SF |
| Term |
| - |
| Rental Rate |
| $180.20 CAD/SF/YR $15.02 CAD/SF/MO $4,324,763 CAD/YR $360,397 CAD/MO |
| Space Use |
| Office |
1 of 28
Videos
Matterport 3D Exterior
Matterport 3D Tour
Photos
Street View
Street
Map
2nd Floor, Ste 210
| No. of People | - |
| Size | 50-24,000 SF |
| Term | - |
| Rental Rate | $360,397 CAD/MO |
| Space Use | Office |
Small offices: 1-2 people. Medium offices: 3-4 people. Large offices: 4-8 people. Prices vary - please reach out to Maciej Plich for more information!
- Space available from coworking provider
- 65 Private Offices
- 4 Conference Rooms
- 28 Workstations
- Central Air Conditioning
- Kitchen
- Wi-Fi Connectivity
- Print/Copy Room
- Balcony
- Natural Light
- Great views
- Cafeteria & Lounge
- Lots of natural light
- Free Parking + EV Charging
About the Property
A beautiful office building located in Rohnert Park. Somo Village offers modern amenities and an awesome location.
Features and Amenities
- 24 Hour Access
- Conferencing Facility
- Courtyard
- Property Manager on Site
- Restaurant
- Car Charging Station
- Air Conditioning
1 of 19
Videos
Matterport 3D Exterior
Matterport 3D Tour
Photos
Street View
Street
Map
Presented by

1500 Valley House Dr
Already a member? Log In
Hmm, there seems to have been an error sending your message. Please try again.
Thanks! Your message was sent.
Your message has been sent!
Activate your LoopNet account now to track properties, get real-time alerts, save time on future inquiries, and more.







