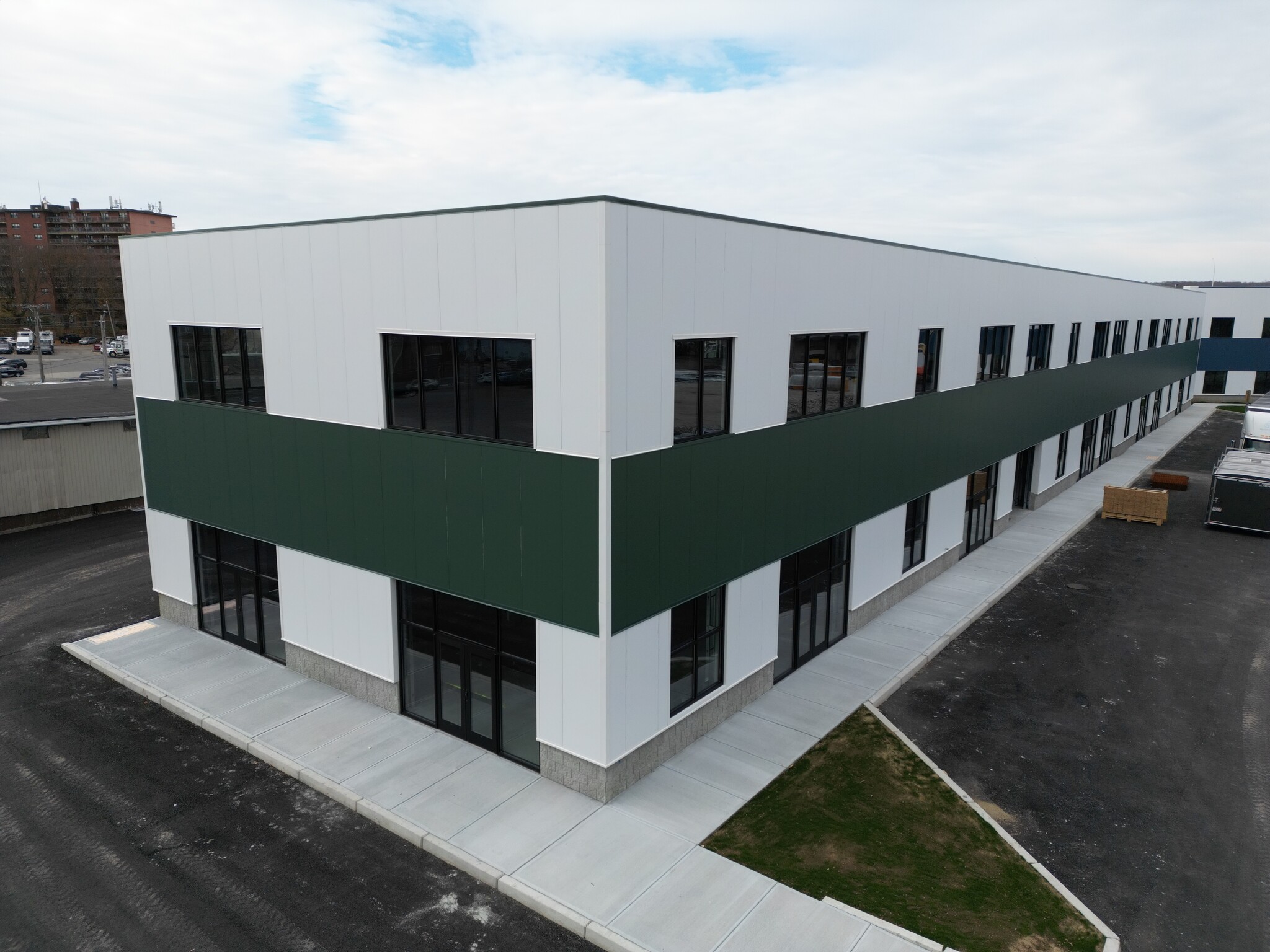Building B - Immediate Occupancy 140 Ace St 14,521 SF of Flex Space Available in Fall River, MA 02720
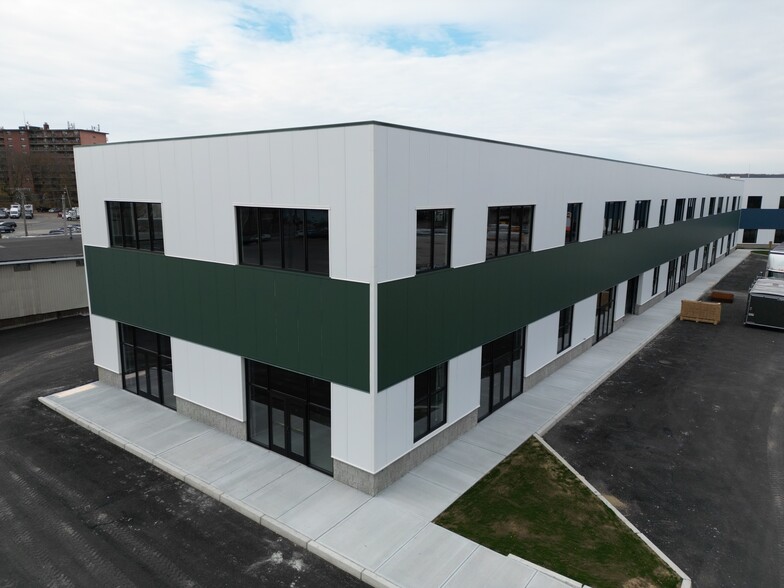
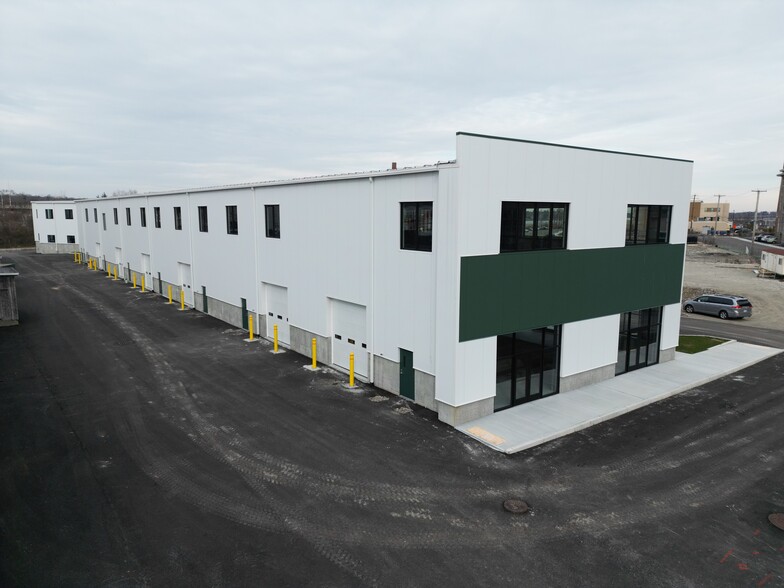
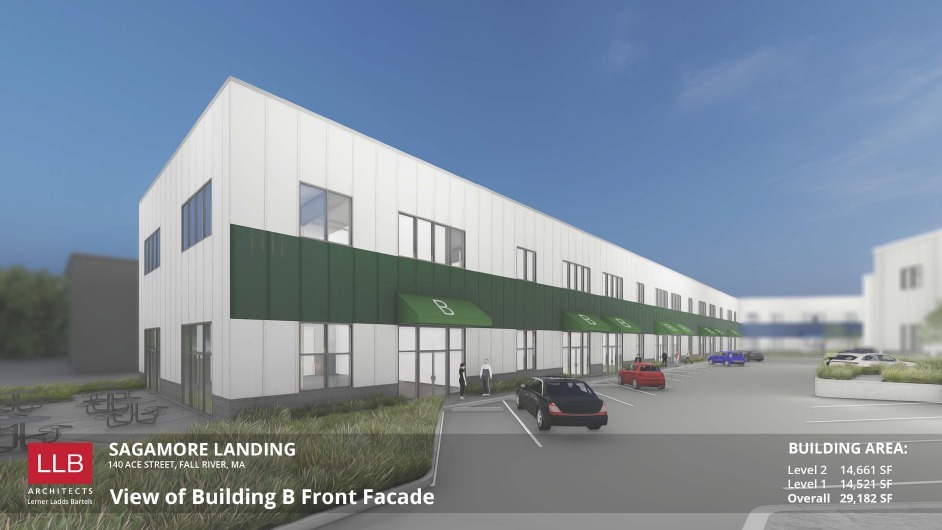
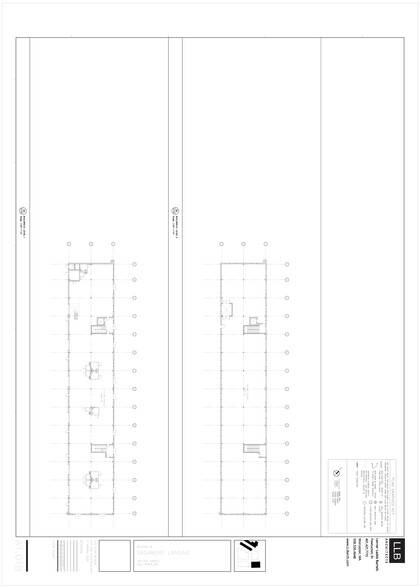
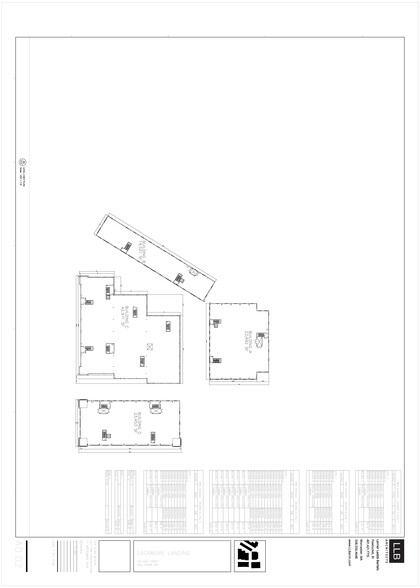
HIGHLIGHTS
- Modern State Of The Art Two Story Buildings
- Subdividable
- Excellent Highway Access
- Experienced Property Managment
FEATURES
ALL AVAILABLE SPACE(1)
Display Rental Rate as
- SPACE
- SIZE
- TERM
- RENTAL RATE
- SPACE USE
- CONDITION
- AVAILABLE
14,521 SF on the first and second floors, ADA bathrooms, 18' C.H., 6 Drive-In Doors, Three Phase Power & Gas for processing
- Lease rate does not include utilities, property expenses or building services
- Central Air Conditioning
- DDA Compliant
- Modern State of the Art Two Story Buildings
- Excellent Highway Access
- 6 Drive Ins
- Energy Performance Rating - A
- High Ceilings
- Subdividable
- Experienced Property Management
| Space | Size | Term | Rental Rate | Space Use | Condition | Available |
| 1st Floor | 14,521 SF | Negotiable | $21.82 CAD/SF/YR | Flex | Partial Build-Out | Now |
1st Floor
| Size |
| 14,521 SF |
| Term |
| Negotiable |
| Rental Rate |
| $21.82 CAD/SF/YR |
| Space Use |
| Flex |
| Condition |
| Partial Build-Out |
| Available |
| Now |
PROPERTY OVERVIEW
Sagamore Landing Business Park is located at 140 Ace Street in Fall River. The modern state of the art business development is located on the former site of the demolished Sagamore Mill Building #1. The site location has excellent highway access to major highways for commuting to and from Boston, Providence, Worcester and New Bedford via Interstate 95, Interstate 195. Interstate 295, Routes 44, 140, 138, 128/495 extending to neighboring communities and around Bosto. In 2023, the South Coast Rail will be completed and the commuter rail will run from Fall River to Boston stimulating the local economic development and job growth. Economic opportunity, lower cost of doing business coupled with skilled/dedicated work force along with low space inventory will result in the quickly becoming a significant project in the city of Fall River. The four two-story buildings have been creatively designed with flexibility allowing the project to pivot in multiple directions to satisfy the needs of end users ranging from manufacturing to technology, warehouse, flex uses, office, retail and service providers. Building A in Phase I is 22,459 SF on two floors, totaling 44,951 SF with 1 trailer truck dock. Each building shall be fully air-conditioned and handicap accessible with a passenger elevator, three phase abundant electric power, gas for processing and energy efficient heat pumps for HVAC distribution.





