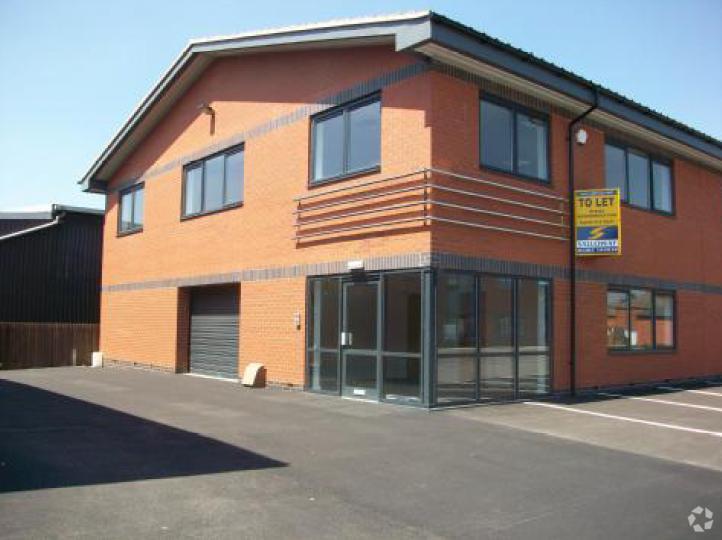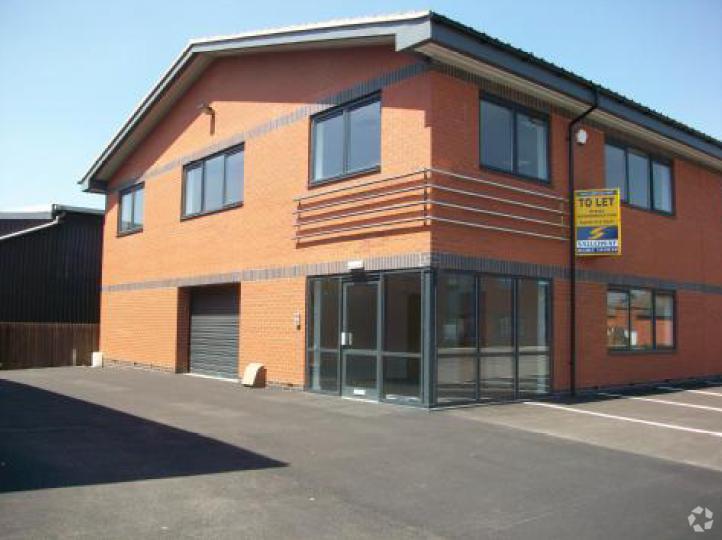
14 Wetmore Rd | Burton On Trent DE14 1DU
This feature is unavailable at the moment.
We apologize, but the feature you are trying to access is currently unavailable. We are aware of this issue and our team is working hard to resolve the matter.
Please check back in a few minutes. We apologize for the inconvenience.
- LoopNet Team
This Property is no longer advertised on LoopNet.ca.
14 Wetmore Rd
Burton On Trent DE14 1DU
Property For Lease

HIGHLIGHTS
- Ample parking provisions
- Well connected to regular bus services close by
- Good local retail and leisure amenities
FEATURES AND AMENITIES
- Security System
- Accent Lighting
- Automatic Blinds
- Storage Space
PROPERTY FACTS
Building Type
Office
Year Built
2008
Building Height
3 Stories
Building Size
37,871 SF
Building Class
B
Typical Floor Size
12,624 SF
Parking
6 Surface Parking Spaces
LINKS
Listing ID: 34184660
Date on Market: 2024-12-13
Last Updated:
Address: 14 Wetmore Rd, Burton On Trent DE14 1DU
The East Staffordshire Office Property at 14 Wetmore Rd, Burton On Trent, DE14 1DU is no longer being advertised on LoopNet.ca. Contact the broker for information on availability.
OFFICE PROPERTIES IN NEARBY NEIGHBORHOODS
- East Staffordshire Commercial Properties
- North West Leicestershire Commercial Properties
- South Derbyshire Commercial Properties
- Ashby-de-la-Zouch Commercial Properties
- Barton-under-Needwood Commercial Properties
- Walton-on-Trent Commercial Properties
- Tutbury Commercial Properties
- Foston Derbyshire Commercial Properties
- Woodville Derbyshire Commercial Properties
- Measham Commercial Properties
- Stretton Staffordshire Commercial Properties
- Sinfin Commercial Properties
1 of 1
VIDEOS
MATTERPORT 3D EXTERIOR
MATTERPORT 3D TOUR
PHOTOS
STREET VIEW
STREET
MAP

Link copied
Your LoopNet account has been created!
Thank you for your feedback.
Please Share Your Feedback
We welcome any feedback on how we can improve LoopNet to better serve your needs.X
{{ getErrorText(feedbackForm.starRating, "rating") }}
255 character limit ({{ remainingChars() }} charactercharacters remainingover)
{{ getErrorText(feedbackForm.msg, "rating") }}
{{ getErrorText(feedbackForm.fname, "first name") }}
{{ getErrorText(feedbackForm.lname, "last name") }}
{{ getErrorText(feedbackForm.phone, "phone number") }}
{{ getErrorText(feedbackForm.phonex, "phone extension") }}
{{ getErrorText(feedbackForm.email, "email address") }}
You can provide feedback any time using the Help button at the top of the page.
