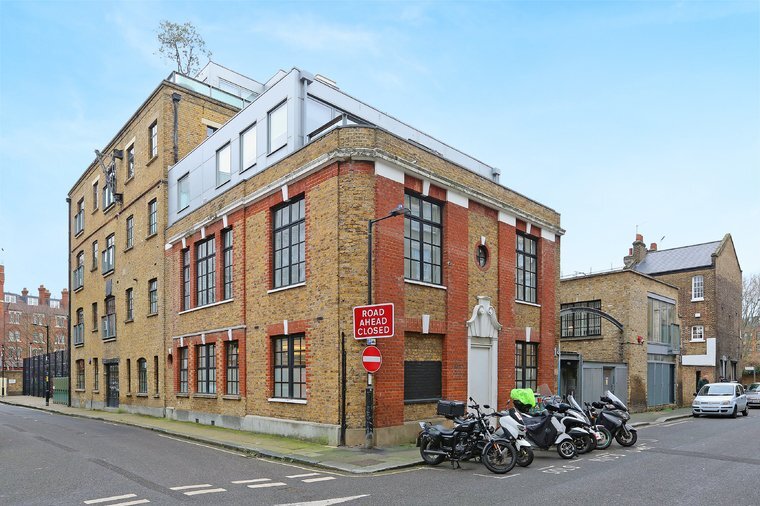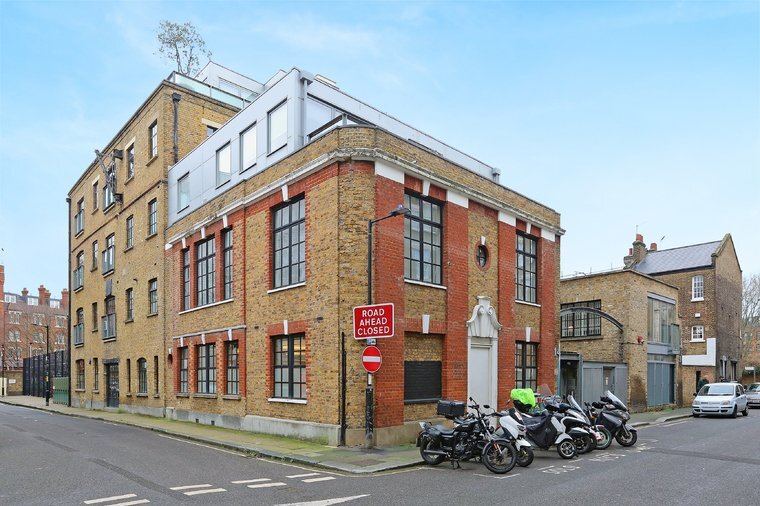
This feature is unavailable at the moment.
We apologize, but the feature you are trying to access is currently unavailable. We are aware of this issue and our team is working hard to resolve the matter.
Please check back in a few minutes. We apologize for the inconvenience.
- LoopNet Team
thank you

Your email has been sent!
14 Weller St
807 SF of Office Space Available in London SE1 1QU


Highlights
- Prominent office location
- Benefits from great local attractions
- Short distance from Borough & London Bridge Underground Stations
all available space(1)
Display Rental Rate as
- Space
- Size
- Term
- Rental Rate
- Space Use
- Condition
- Available
Situated on the ground floor of a converted Victorian industrial building, this self-contained unit within a gated courtyard offers a blend of historic charm and modern functionality. Upon entry, you'll discover an open-plan office space featuring ample built-in storage along the entrance corridor, there is also a separate meeting room that adds versatility to the layout. The office features wood flooring, electric blinds for customizable lighting, and strip lighting. Other amenities include a kitchenette and a toilet with a shower enhancing the convenience of the space. The existing purpose-built furniture is available but can be removed to meet the occupier's specific requirements. Bike racks are available in the courtyard.
- Use Class: E
- Open Floor Plan Layout
- Space is in Excellent Condition
- Secure Storage
- Shower Facilities
- Hardwood Floors
- Benefits from great levels of natural light
- Partially Built-Out as Standard Office
- Fits 3 - 7 People
- Kitchen
- Bicycle Storage
- Private Restrooms
- A blend of historic charm and modern functionality
- Meeting room adds versatility to the layout
| Space | Size | Term | Rental Rate | Space Use | Condition | Available |
| Ground, Ste Unit 1 | 807 SF | Negotiable | $65.88 CAD/SF/YR $5.49 CAD/SF/MO $709.13 CAD/m²/YR $59.09 CAD/m²/MO $4,430 CAD/MO $53,165 CAD/YR | Office | Partial Build-Out | Now |
Ground, Ste Unit 1
| Size |
| 807 SF |
| Term |
| Negotiable |
| Rental Rate |
| $65.88 CAD/SF/YR $5.49 CAD/SF/MO $709.13 CAD/m²/YR $59.09 CAD/m²/MO $4,430 CAD/MO $53,165 CAD/YR |
| Space Use |
| Office |
| Condition |
| Partial Build-Out |
| Available |
| Now |
Ground, Ste Unit 1
| Size | 807 SF |
| Term | Negotiable |
| Rental Rate | $65.88 CAD/SF/YR |
| Space Use | Office |
| Condition | Partial Build-Out |
| Available | Now |
Situated on the ground floor of a converted Victorian industrial building, this self-contained unit within a gated courtyard offers a blend of historic charm and modern functionality. Upon entry, you'll discover an open-plan office space featuring ample built-in storage along the entrance corridor, there is also a separate meeting room that adds versatility to the layout. The office features wood flooring, electric blinds for customizable lighting, and strip lighting. Other amenities include a kitchenette and a toilet with a shower enhancing the convenience of the space. The existing purpose-built furniture is available but can be removed to meet the occupier's specific requirements. Bike racks are available in the courtyard.
- Use Class: E
- Partially Built-Out as Standard Office
- Open Floor Plan Layout
- Fits 3 - 7 People
- Space is in Excellent Condition
- Kitchen
- Secure Storage
- Bicycle Storage
- Shower Facilities
- Private Restrooms
- Hardwood Floors
- A blend of historic charm and modern functionality
- Benefits from great levels of natural light
- Meeting room adds versatility to the layout
Property Overview
The property comprises a brick built building converted from warehouse space to provide office accommodation on the ground floor and residential space above. The property is located on Weller Street with own entrance on Trundle Street, close to the junction of Marshalsea Road.
- 24 Hour Access
- Raised Floor
- Security System
- Automatic Blinds
PROPERTY FACTS
Presented by

14 Weller St
Hmm, there seems to have been an error sending your message. Please try again.
Thanks! Your message was sent.





