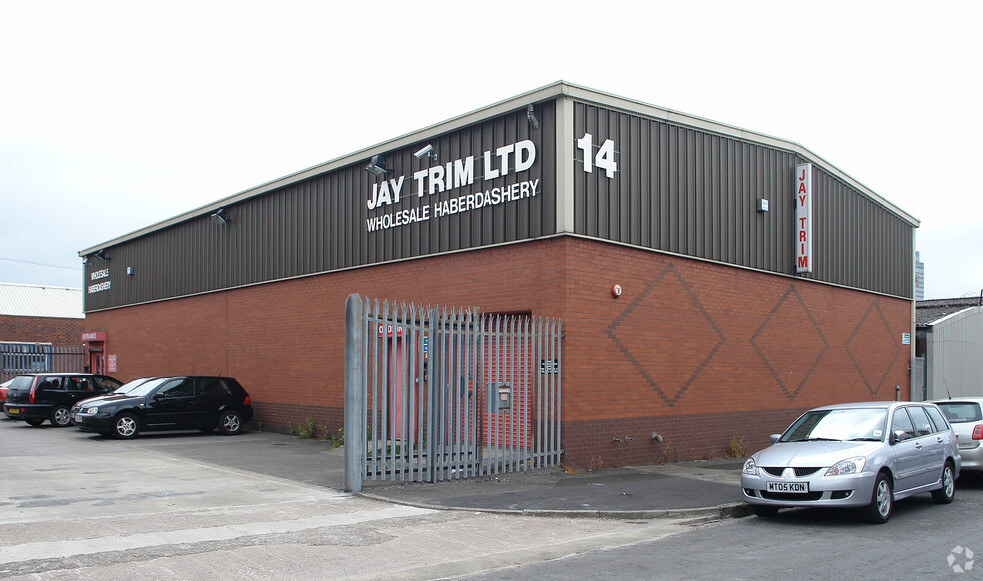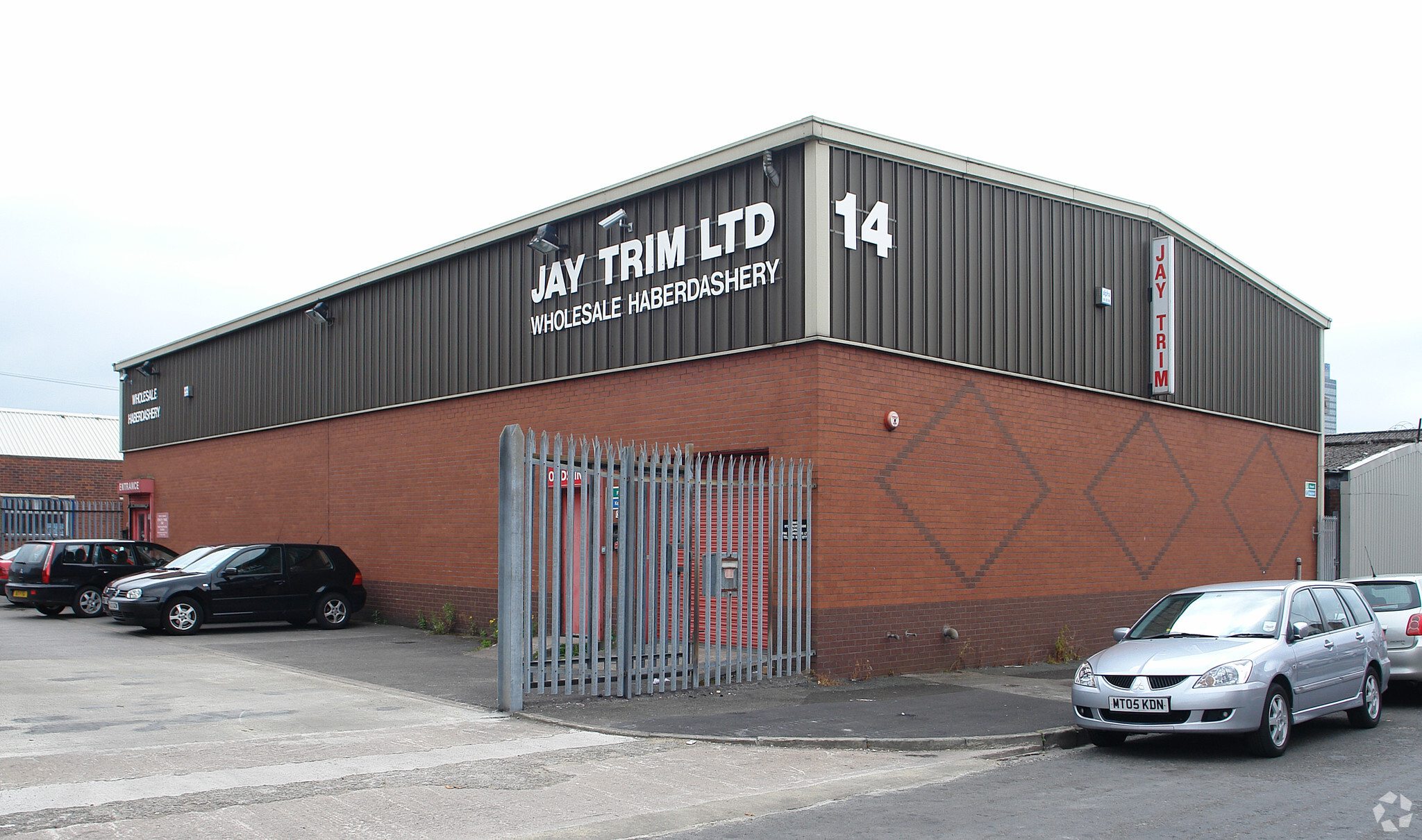
This feature is unavailable at the moment.
We apologize, but the feature you are trying to access is currently unavailable. We are aware of this issue and our team is working hard to resolve the matter.
Please check back in a few minutes. We apologize for the inconvenience.
- LoopNet Team
thank you

Your email has been sent!
14 Stocks St
8,305 SF of Industrial Space Available in Manchester M8 8QG

Highlights
- Well placed detached wholesale warehouse building
- Excellent position within the heart of the main wholesale fashion district
- Alternative use potential (subject to consents)
- Own secure private car parking
- Close to city centre, free local car parking and main transport links
Features
all available space(1)
Display Rental Rate as
- Space
- Size
- Term
- Rental Rate
- Space Use
- Condition
- Available
The 2 spaces in this building must be leased together, for a total size of 8,305 SF (Contiguous Area):
The property is a modern single storey detached warehouse building with its own secure private car parking. It is of steel portal frame construction with brickwork external and blockwork internal elevation walls to two thirds and with insulated steel cladding to the upper third of the property. The floor is of solid concrete throughout which has been painted to finish, and the roof is pitched and lined and incorporates translucent roof panels. The height to the eaves is 18ft 6ins. Access is afforded at the properties front elevation where there is a canopy along the whole of the front elevation wall. Internally the property is arranged to accommodate our clients wholesale business and has a dedicated customer reception, warehouse display area with counter sales, good quality open plan admin offices, well equipped staff kitchen and both male and female Wc facilities. There is a good quality and substantial mezzanine floor effectively doubling the floor area with the height to the underside from within the warehouse being 9ft 3ins. Externally the property has its own dedicated private car parking area which is fully surfaced in Macadam and secured with palisade fencing to both the ‘front’ Stocks Street side and ‘rear’ Stocks Street East side where access and egress are easily afforded.
- Use Class: B2
- Eaves height of 18ft 6ins
- Concrete flooring throughout
- Dedicated customer reception
| Space | Size | Term | Rental Rate | Space Use | Condition | Available |
| Ground, Mezzanine | 8,305 SF | Negotiable | $16.93 CAD/SF/YR $1.41 CAD/SF/MO $182.27 CAD/m²/YR $15.19 CAD/m²/MO $11,720 CAD/MO $140,636 CAD/YR | Industrial | - | Now |
Ground, Mezzanine
The 2 spaces in this building must be leased together, for a total size of 8,305 SF (Contiguous Area):
| Size |
|
Ground - 4,190 SF
Mezzanine - 4,115 SF
|
| Term |
| Negotiable |
| Rental Rate |
| $16.93 CAD/SF/YR $1.41 CAD/SF/MO $182.27 CAD/m²/YR $15.19 CAD/m²/MO $11,720 CAD/MO $140,636 CAD/YR |
| Space Use |
| Industrial |
| Condition |
| - |
| Available |
| Now |
Ground, Mezzanine
| Size |
Ground - 4,190 SF
Mezzanine - 4,115 SF
|
| Term | Negotiable |
| Rental Rate | $16.93 CAD/SF/YR |
| Space Use | Industrial |
| Condition | - |
| Available | Now |
The property is a modern single storey detached warehouse building with its own secure private car parking. It is of steel portal frame construction with brickwork external and blockwork internal elevation walls to two thirds and with insulated steel cladding to the upper third of the property. The floor is of solid concrete throughout which has been painted to finish, and the roof is pitched and lined and incorporates translucent roof panels. The height to the eaves is 18ft 6ins. Access is afforded at the properties front elevation where there is a canopy along the whole of the front elevation wall. Internally the property is arranged to accommodate our clients wholesale business and has a dedicated customer reception, warehouse display area with counter sales, good quality open plan admin offices, well equipped staff kitchen and both male and female Wc facilities. There is a good quality and substantial mezzanine floor effectively doubling the floor area with the height to the underside from within the warehouse being 9ft 3ins. Externally the property has its own dedicated private car parking area which is fully surfaced in Macadam and secured with palisade fencing to both the ‘front’ Stocks Street side and ‘rear’ Stocks Street East side where access and egress are easily afforded.
- Use Class: B2
- Concrete flooring throughout
- Eaves height of 18ft 6ins
- Dedicated customer reception
Property Overview
The property occupies an excellent position within the Cheetham Hill district of Manchester, an area very well-established with the wholesale, fashion and cash and carry community. In recent years the area has become more and more popular with the wider business community with incoming café, restaurant, professional (solicitors, accountants, medical practitioners) and service industry operators moving in Fronting directly onto Stocks Street which runs close and parallel with the main A665 Cheetham Hill Road which links directly into Manchester city centre via the AO Arena and Victoria Railway Station route the property is a short walk being less than 0.5 mile north of the city centre.
Service FACILITY FACTS
Presented by

14 Stocks St
Hmm, there seems to have been an error sending your message. Please try again.
Thanks! Your message was sent.





