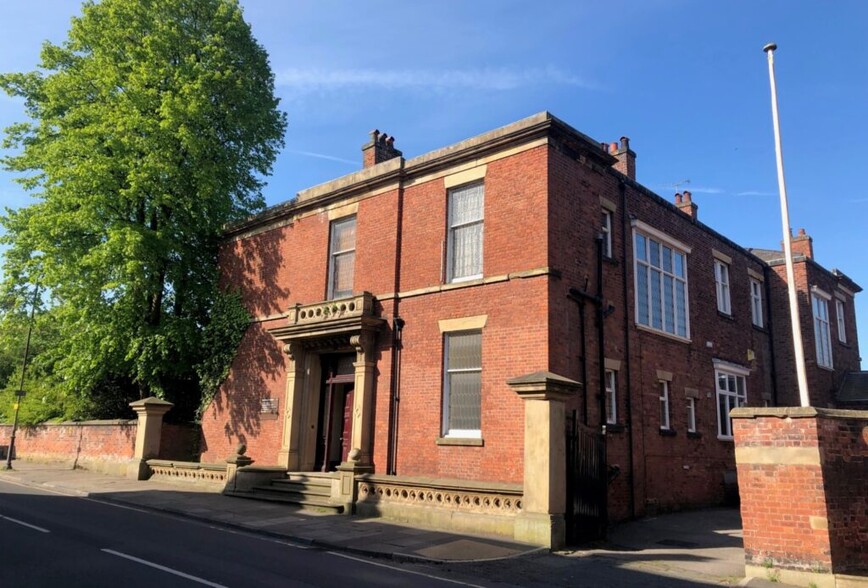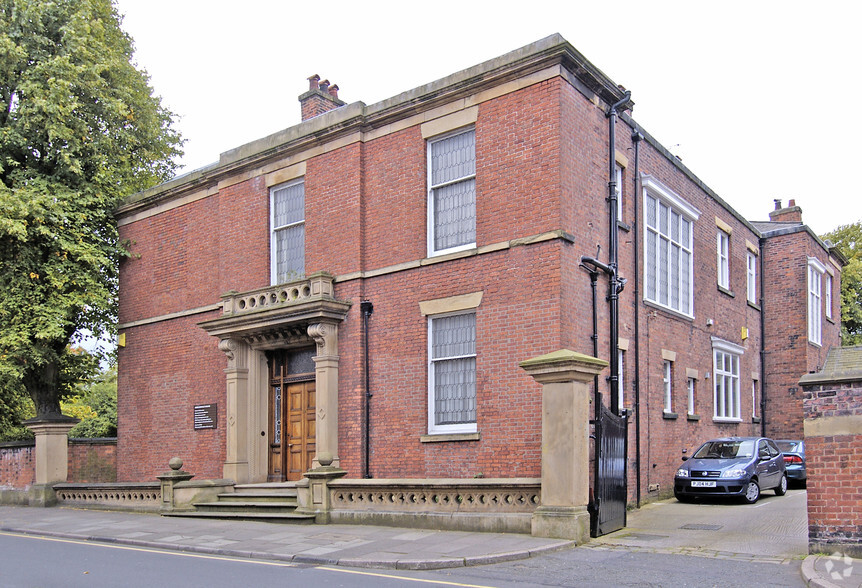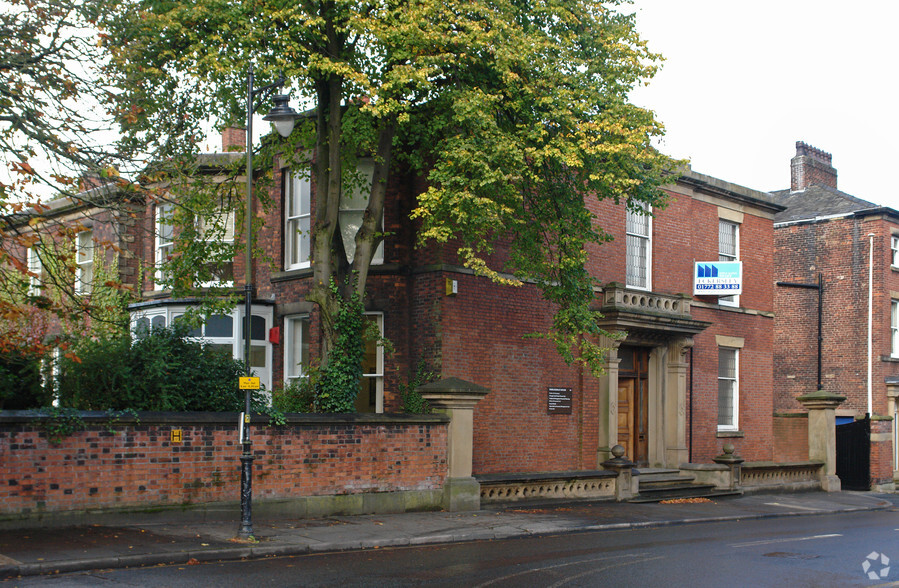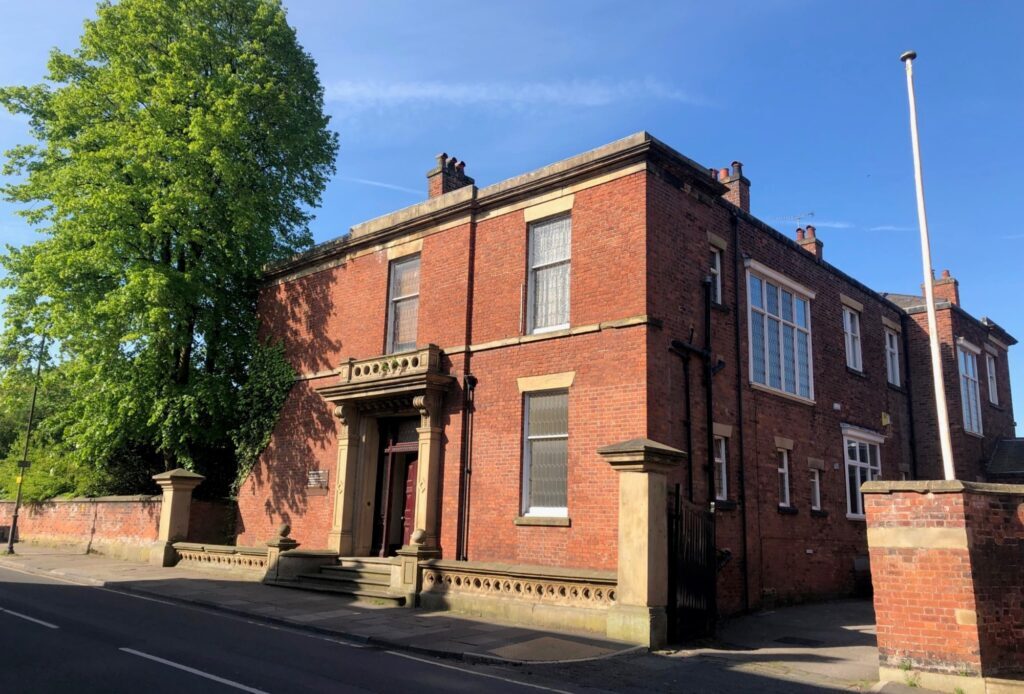14 Ribblesdale Pl 399 SF of Office Space Available in Preston PR1 3NA



HIGHLIGHTS
- Prominently situated fronting Ribblesdale Place
- Car parking spaces may be available by way of separate negotiation
- Both Preston Railway and Bus Stations are in close proximity
ALL AVAILABLE SPACE(1)
Display Rental Rate as
- SPACE
- SIZE
- TERM
- RENTAL RATE
- SPACE USE
- CONDITION
- AVAILABLE
The space compromises 399 sf of office accommodation. The accommodation is available by way of lease for a term of years to be agreed.
- Use Class: E
- Office intensive layout
- Kitchen
- Common Parts WC Facilities
- Communal kitchen facilities
- Partially Built-Out as Standard Office
- Fits 1 - 4 People
- Secure Storage
- Intercom entry system
- WC facilities
| Space | Size | Term | Rental Rate | Space Use | Condition | Available |
| Ground, Ste 28 & 32 | 399 SF | Negotiable | $16.69 CAD/SF/YR | Office | Partial Build-Out | Now |
Ground, Ste 28 & 32
| Size |
| 399 SF |
| Term |
| Negotiable |
| Rental Rate |
| $16.69 CAD/SF/YR |
| Space Use |
| Office |
| Condition |
| Partial Build-Out |
| Available |
| Now |
PROPERTY OVERVIEW
The building provides office suites of varying sizes over ground and first floors. The building has car parking spaces situated to the back of the building. Prominently situated fronting Ribblesdale Place at the entrance to Avenham Park and within the main professional core which is focused around Winckley Square. Both Preston Railway and Bus Stations are in close proximity to the property as is the main shopping thoroughfare of Fishergate.
- Security System
- Energy Performance Rating - D





