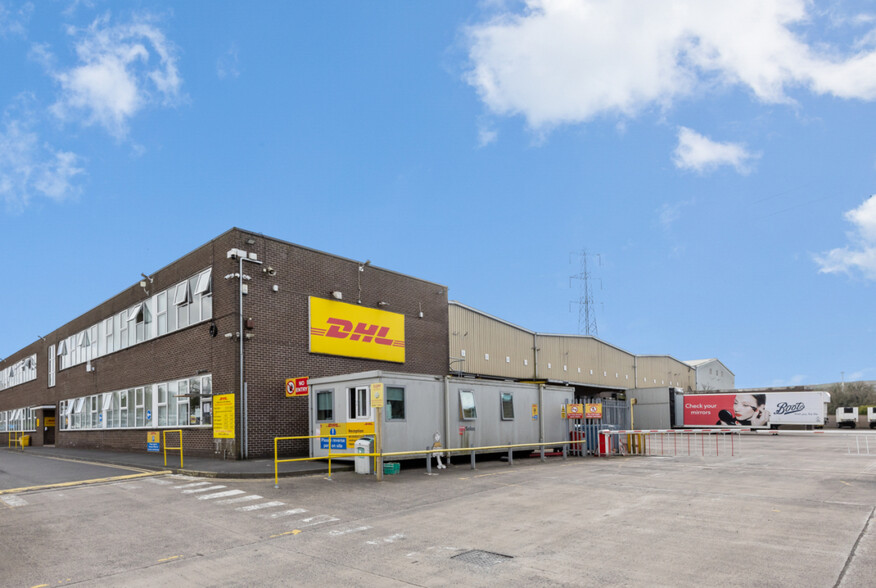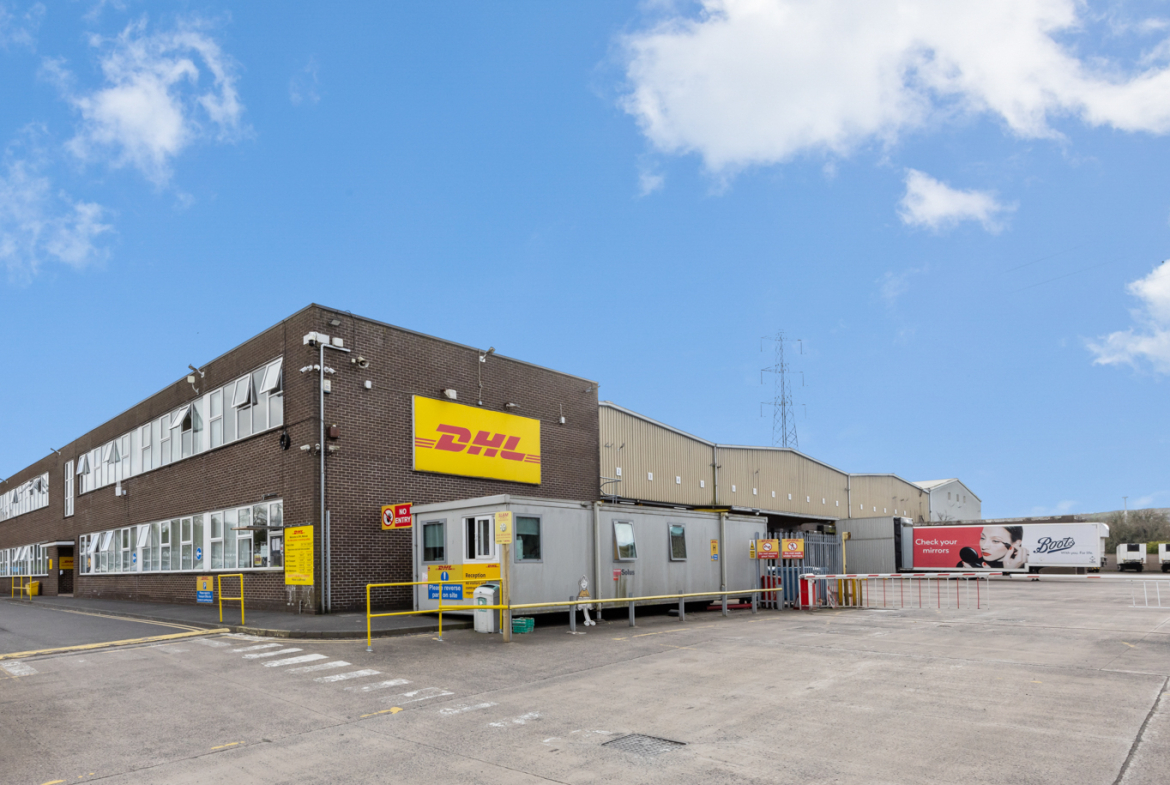
14 Mckinney Rd | Newtownabbey BT36 4PE
This feature is unavailable at the moment.
We apologize, but the feature you are trying to access is currently unavailable. We are aware of this issue and our team is working hard to resolve the matter.
Please check back in a few minutes. We apologize for the inconvenience.
- LoopNet Team
thank you

Your email has been sent!
14 Mckinney Rd
Newtownabbey BT36 4PE
Industrial Property For Sale

Investment Highlights
- The property is situated on the western side of McKinney Road, which is connected to the Mallusk Road, 8.5 miles north of Belfast city centre.
- Belfast, the capital of Northern Ireland is the 12th largest city in the United Kingdom and the 2nd largest on the island of Ireland.
- Junction 4 of the M2 motorway is located 1.4 miles northeast of the property at the Sandyknowes Roundabout.
Executive Summary
The property comprises a warehouse building with a standalone two storey office block, constructed in the 1979 and was subsequently extended in the mid-1990’s.
The main warehouse area is of steel portal frame. The elevations are constructed of cavity wall with brown facing brick to ground floor level with a vertical profiled cladding sheet above. The roof comprises a pitched plastisol coated galvanized steel profiled sheeting, incorporating approximately 10% roof lights and is set across four large bays.
The eaves height is 8.10m (27 ft) raising to 9.50m (31 ft) at the highest point. Loading access is via 24 dock level doors and one level access door. The property includes a standalone two storey office building which has been fitted out to DHL’s corporate specification. The building primarily serves as office space throughout with office, canteen, kitchen, locker room, changing facilities and WCs provided over the ground and first floor.
Externally there is a car park providing 55 spaces to the front of the property. A security-controlled barrier vehicular and separate pedestrian entrance from McKinney Road leads to a concrete yard to the side of the property. In addition, the site perimeter is palisade & chainlink fenced and is covered via CCTV. A security portacabin is located to the side of the office building.
The main warehouse area is of steel portal frame. The elevations are constructed of cavity wall with brown facing brick to ground floor level with a vertical profiled cladding sheet above. The roof comprises a pitched plastisol coated galvanized steel profiled sheeting, incorporating approximately 10% roof lights and is set across four large bays.
The eaves height is 8.10m (27 ft) raising to 9.50m (31 ft) at the highest point. Loading access is via 24 dock level doors and one level access door. The property includes a standalone two storey office building which has been fitted out to DHL’s corporate specification. The building primarily serves as office space throughout with office, canteen, kitchen, locker room, changing facilities and WCs provided over the ground and first floor.
Externally there is a car park providing 55 spaces to the front of the property. A security-controlled barrier vehicular and separate pedestrian entrance from McKinney Road leads to a concrete yard to the side of the property. In addition, the site perimeter is palisade & chainlink fenced and is covered via CCTV. A security portacabin is located to the side of the office building.
PROPERTY FACTS
| Sale Type | Investment | Property Subtype | Warehouse |
| Cap Rate | 8.62% | Rentable Building Area | 64,107 SF |
| Sale Conditions | Sale Leaseback | No. Stories | 2 |
| Tenure | Freehold | Year Built | 1975 |
| Property Type | Industrial | Tenancy | Single |
| Sale Type | Investment |
| Cap Rate | 8.62% |
| Sale Conditions | Sale Leaseback |
| Tenure | Freehold |
| Property Type | Industrial |
| Property Subtype | Warehouse |
| Rentable Building Area | 64,107 SF |
| No. Stories | 2 |
| Year Built | 1975 |
| Tenancy | Single |
Amenities
- Signage
- Yard
1 of 2
VIDEOS
3D TOUR
PHOTOS
STREET VIEW
STREET
MAP

