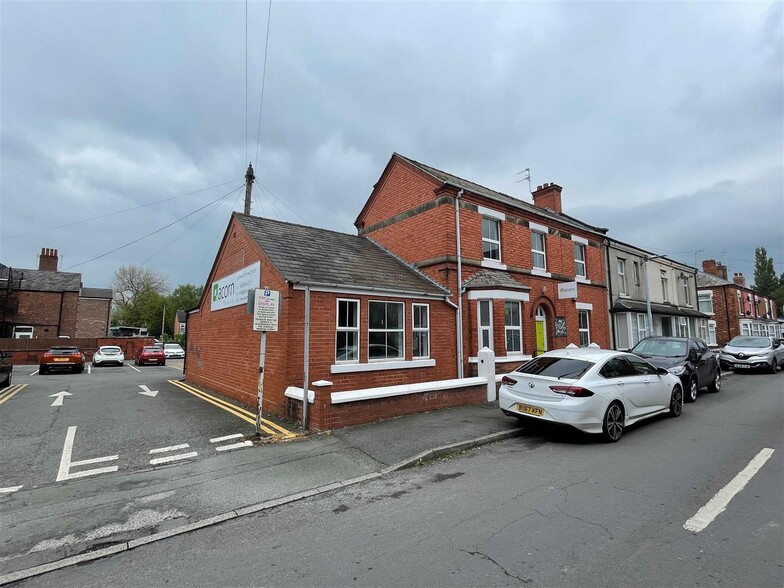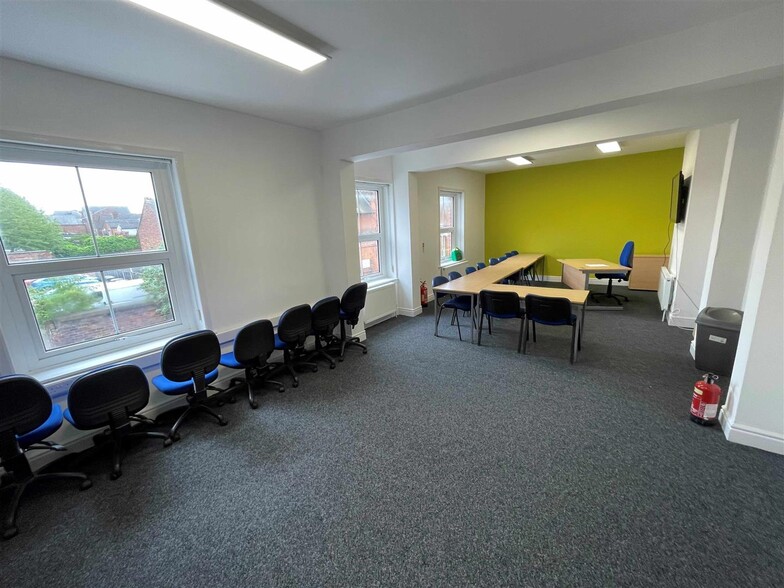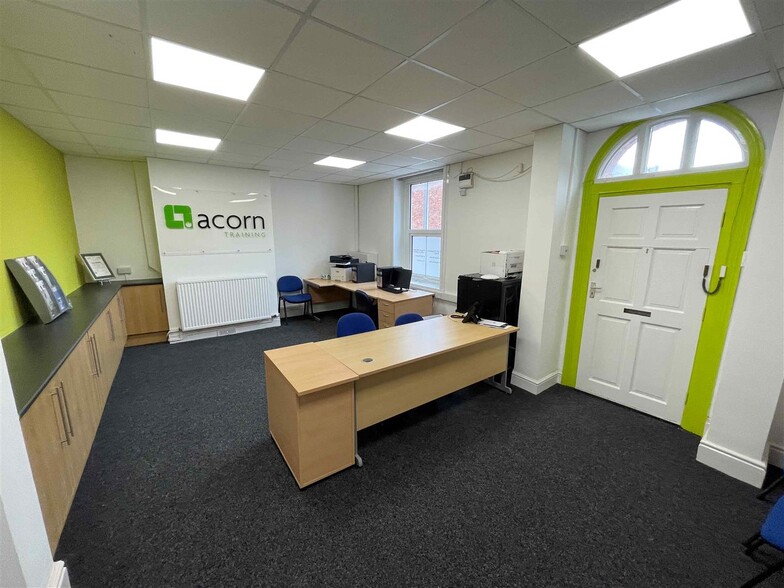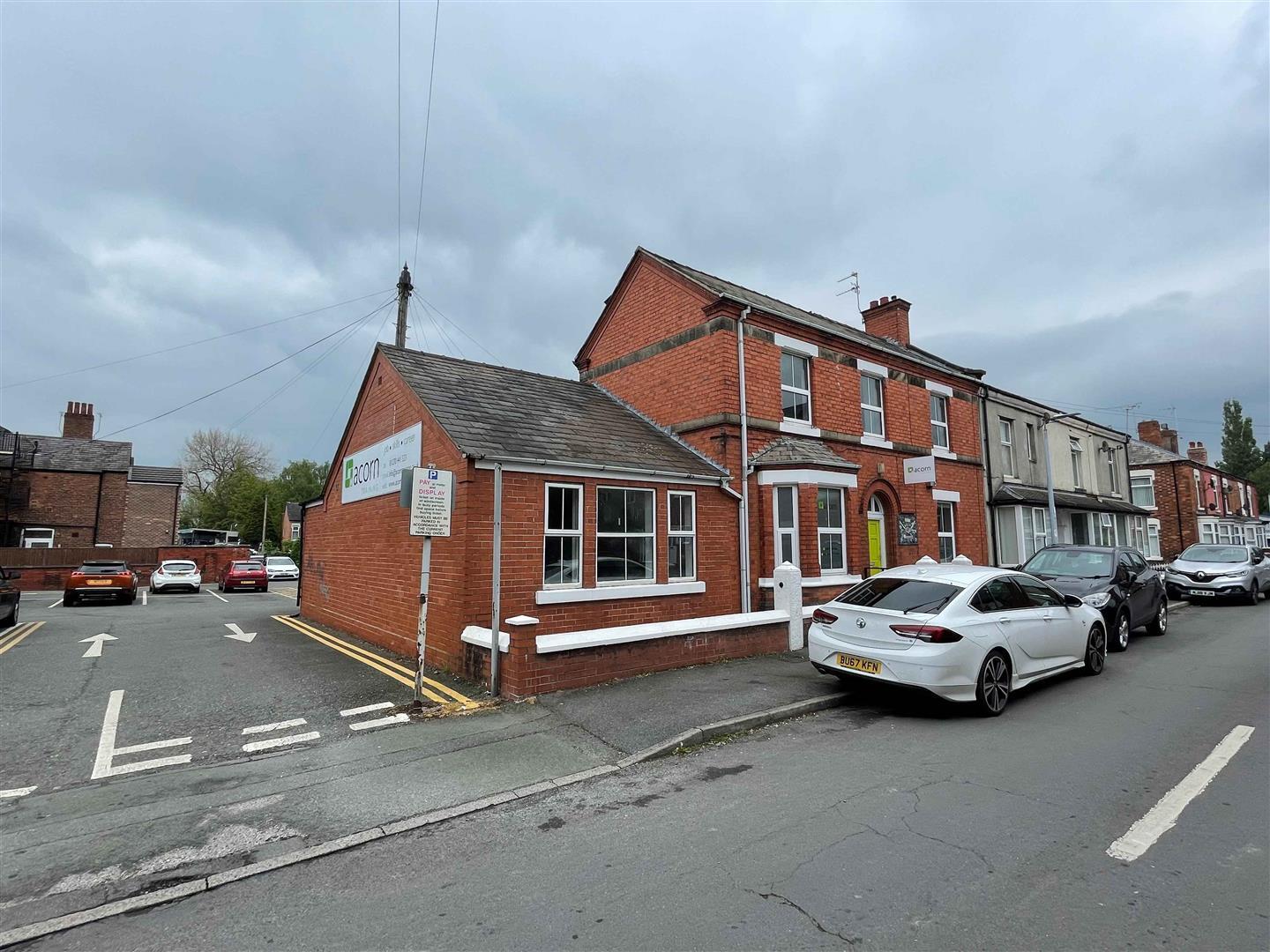
This feature is unavailable at the moment.
We apologize, but the feature you are trying to access is currently unavailable. We are aware of this issue and our team is working hard to resolve the matter.
Please check back in a few minutes. We apologize for the inconvenience.
- LoopNet Team
thank you

Your email has been sent!
14 Chapel St
528 - 1,527 SF of Office Space Available in Crewe CW2 7DQ



Highlights
- Well-presented and modernised office building
- The property benefits from UPVC double glazed windows, suspended ceilings, carpet flooring, gas central heating and CAT 5 cabling throughout.
- Next to public car park and within short walk to Crewe town centre
all available spaces(2)
Display Rental Rate as
- Space
- Size
- Term
- Rental Rate
- Space Use
- Condition
- Available
Available by way of a new full repairing and insuring lease, for a term to be agreed. Rent throughout the term is payable monthly in advance by way of standing order and a rent deposit is payable at the beginning of the term. The property is also available to purchase freehold with vacant possession upon completion.
- Use Class: E
- Mostly Open Floor Plan Layout
- Can be combined with additional space(s) for up to 1,527 SF of adjacent space
- WC & Kitchen
- Fully Built-Out as Standard Office
- Fits 3 - 8 People
- Meeting rooms included
- Parking options nearby
Available by way of a new full repairing and insuring lease, for a term to be agreed. Rent throughout the term is payable monthly in advance by way of standing order and a rent deposit is payable at the beginning of the term. The property is also available to purchase freehold with vacant possession upon completion.
- Use Class: E
- Mostly Open Floor Plan Layout
- Can be combined with additional space(s) for up to 1,527 SF of adjacent space
- WC & Kitchen
- Fully Built-Out as Standard Office
- Fits 2 - 5 People
- Meeting rooms included
- Parking options nearby
| Space | Size | Term | Rental Rate | Space Use | Condition | Available |
| Ground | 999 SF | Negotiable | $21.36 CAD/SF/YR $1.78 CAD/SF/MO $229.90 CAD/m²/YR $19.16 CAD/m²/MO $1,778 CAD/MO $21,337 CAD/YR | Office | Full Build-Out | Now |
| 1st Floor | 528 SF | Negotiable | $21.36 CAD/SF/YR $1.78 CAD/SF/MO $229.90 CAD/m²/YR $19.16 CAD/m²/MO $939.77 CAD/MO $11,277 CAD/YR | Office | Full Build-Out | Now |
Ground
| Size |
| 999 SF |
| Term |
| Negotiable |
| Rental Rate |
| $21.36 CAD/SF/YR $1.78 CAD/SF/MO $229.90 CAD/m²/YR $19.16 CAD/m²/MO $1,778 CAD/MO $21,337 CAD/YR |
| Space Use |
| Office |
| Condition |
| Full Build-Out |
| Available |
| Now |
1st Floor
| Size |
| 528 SF |
| Term |
| Negotiable |
| Rental Rate |
| $21.36 CAD/SF/YR $1.78 CAD/SF/MO $229.90 CAD/m²/YR $19.16 CAD/m²/MO $939.77 CAD/MO $11,277 CAD/YR |
| Space Use |
| Office |
| Condition |
| Full Build-Out |
| Available |
| Now |
Ground
| Size | 999 SF |
| Term | Negotiable |
| Rental Rate | $21.36 CAD/SF/YR |
| Space Use | Office |
| Condition | Full Build-Out |
| Available | Now |
Available by way of a new full repairing and insuring lease, for a term to be agreed. Rent throughout the term is payable monthly in advance by way of standing order and a rent deposit is payable at the beginning of the term. The property is also available to purchase freehold with vacant possession upon completion.
- Use Class: E
- Fully Built-Out as Standard Office
- Mostly Open Floor Plan Layout
- Fits 3 - 8 People
- Can be combined with additional space(s) for up to 1,527 SF of adjacent space
- Meeting rooms included
- WC & Kitchen
- Parking options nearby
1st Floor
| Size | 528 SF |
| Term | Negotiable |
| Rental Rate | $21.36 CAD/SF/YR |
| Space Use | Office |
| Condition | Full Build-Out |
| Available | Now |
Available by way of a new full repairing and insuring lease, for a term to be agreed. Rent throughout the term is payable monthly in advance by way of standing order and a rent deposit is payable at the beginning of the term. The property is also available to purchase freehold with vacant possession upon completion.
- Use Class: E
- Fully Built-Out as Standard Office
- Mostly Open Floor Plan Layout
- Fits 2 - 5 People
- Can be combined with additional space(s) for up to 1,527 SF of adjacent space
- Meeting rooms included
- WC & Kitchen
- Parking options nearby
Property Overview
A large end terraced property of brick elevations and slate pitched roof. The building is currently laid out as a number of open plan offices, a large reception, bathrooms and staff kitchen and has been finished to a very good standard. The property benefits from UPVC double glazed windows, suspended ceilings, carpet flooring, gas central heating and CAT 5 cabling throughout. 14 Chapel Street could be used as an office suite immediately but would also suit a medical business such as dentist or vets, an online distributor, professional services or conversion to residential, subject to planning. To the rear of the property is a large council run car park and further free parking is available on the local streets.
- Bus Line
PROPERTY FACTS
Presented by

14 Chapel St
Hmm, there seems to have been an error sending your message. Please try again.
Thanks! Your message was sent.





