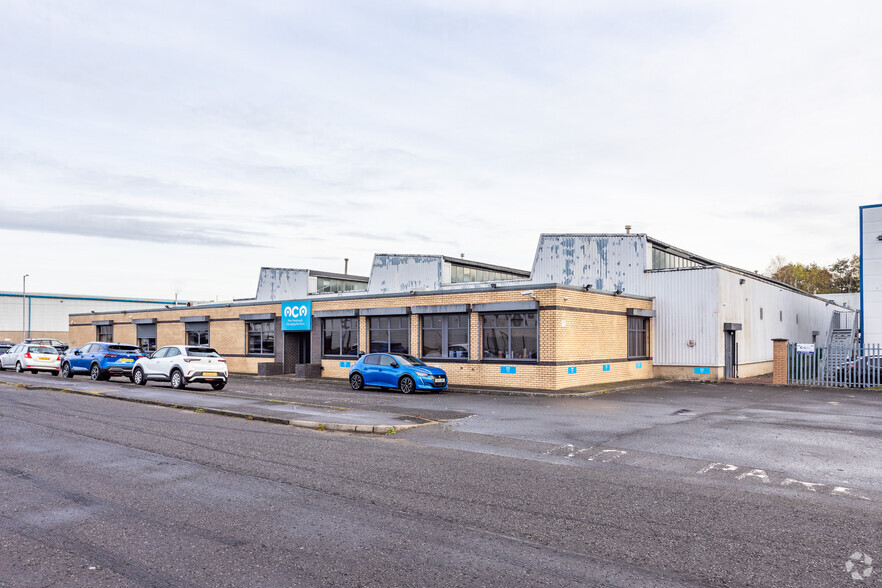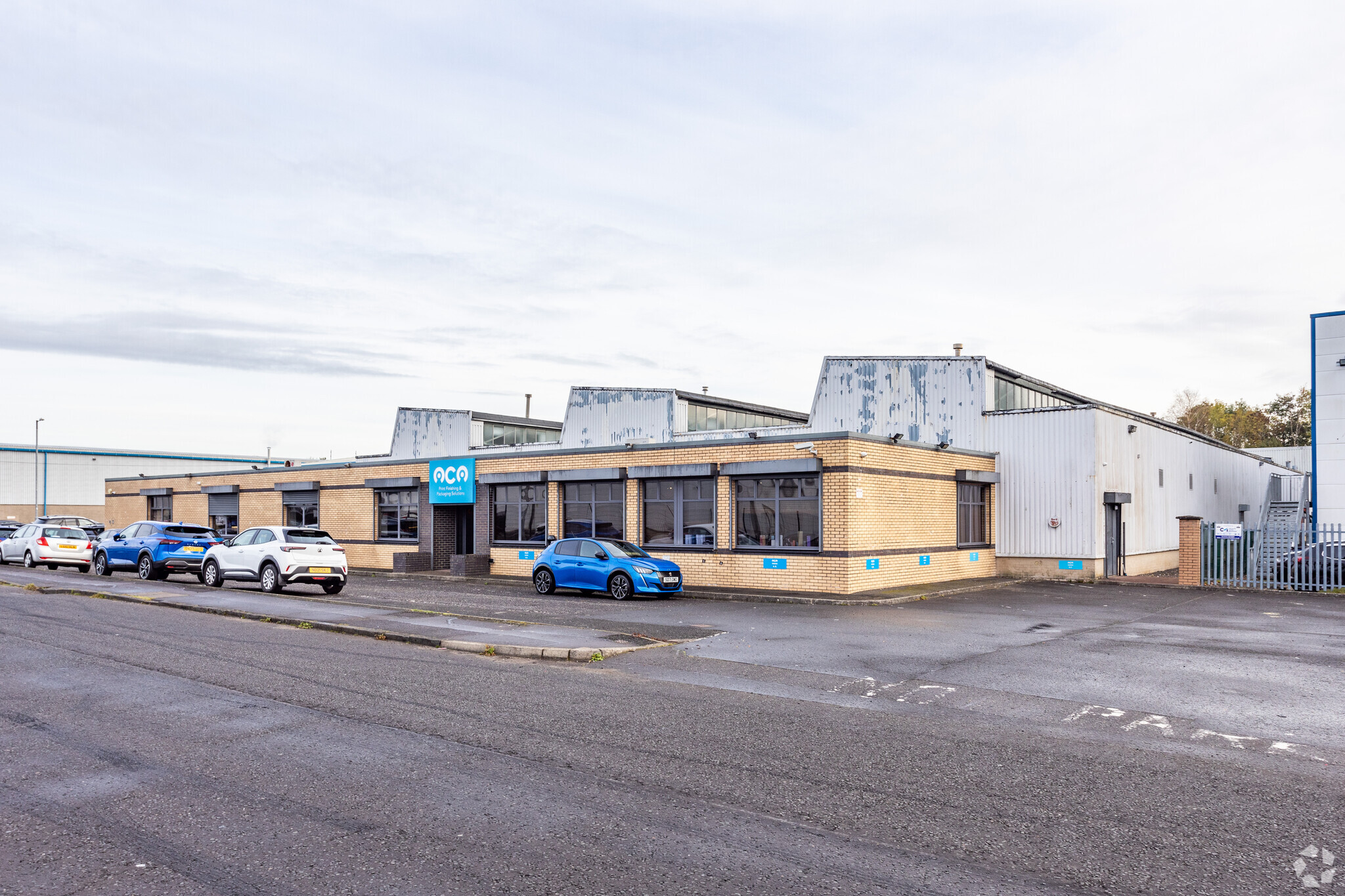
This feature is unavailable at the moment.
We apologize, but the feature you are trying to access is currently unavailable. We are aware of this issue and our team is working hard to resolve the matter.
Please check back in a few minutes. We apologize for the inconvenience.
- LoopNet Team
thank you

Your email has been sent!
14 Cartside Av
41,243 SF Industrial Building Inchinnan PA4 9RP $3,985,474 CAD ($97 CAD/SF)

Investment Highlights
- Located in the highly successful Inchinnan Business Park.
- Detached distribution / production facility.
- The property sits on a site of 1.68 acres.
Executive Summary
The property has been extended in part during the 90’s and 2000’s. It benefits from a staff canteen, a mix of open plan and private offices along with staff toilets and storage facilities.
The main workshop provides a further production area which leads to loading areas to the rear.
Property Facts
| Price | $3,985,474 CAD | Rentable Building Area | 41,243 SF |
| Price Per SF | $97 CAD | No. Stories | 1 |
| Sale Type | Investment or Owner User | Year Built | 1970 |
| Tenure | Freehold | Tenancy | Single |
| Property Type | Industrial | Parking Ratio | 0.51/1,000 SF |
| Property Subtype | Distribution | Clear Ceiling Height | 12 ft 3 in |
| Building Class | C | No. Drive In / Grade-Level Doors | 2 |
| Lot Size | 1.68 AC |
| Price | $3,985,474 CAD |
| Price Per SF | $97 CAD |
| Sale Type | Investment or Owner User |
| Tenure | Freehold |
| Property Type | Industrial |
| Property Subtype | Distribution |
| Building Class | C |
| Lot Size | 1.68 AC |
| Rentable Building Area | 41,243 SF |
| No. Stories | 1 |
| Year Built | 1970 |
| Tenancy | Single |
| Parking Ratio | 0.51/1,000 SF |
| Clear Ceiling Height | 12 ft 3 in |
| No. Drive In / Grade-Level Doors | 2 |
Amenities
- 24 Hour Access
- Mezzanine
- Yard
- Demised WC facilities
Utilities
- Lighting
- Water - City
- Sewer - City
Space Availability
- Space
- Size
- Space Use
- Condition
- Available
The property has been extended in part during the 90’s and 2000’s. It benefits from a staff canteen, a mix of open plan and private offices along with staff toilets and storage facilities. The main workshop provides a further production area which leads to loading areas to the rear.
The property has been extended in part during the 90’s and 2000’s. It benefits from a staff canteen, a mix of open plan and private offices along with staff toilets and storage facilities. The main workshop provides a further production area which leads to loading areas to the rear.
| Space | Size | Space Use | Condition | Available |
| Ground | 39,698 SF | Industrial | Full Build-Out | Now |
| Mezzanine | 1,545 SF | Industrial | Full Build-Out | Now |
Ground
| Size |
| 39,698 SF |
| Space Use |
| Industrial |
| Condition |
| Full Build-Out |
| Available |
| Now |
Mezzanine
| Size |
| 1,545 SF |
| Space Use |
| Industrial |
| Condition |
| Full Build-Out |
| Available |
| Now |
Ground
| Size | 39,698 SF |
| Space Use | Industrial |
| Condition | Full Build-Out |
| Available | Now |
The property has been extended in part during the 90’s and 2000’s. It benefits from a staff canteen, a mix of open plan and private offices along with staff toilets and storage facilities. The main workshop provides a further production area which leads to loading areas to the rear.
Mezzanine
| Size | 1,545 SF |
| Space Use | Industrial |
| Condition | Full Build-Out |
| Available | Now |
The property has been extended in part during the 90’s and 2000’s. It benefits from a staff canteen, a mix of open plan and private offices along with staff toilets and storage facilities. The main workshop provides a further production area which leads to loading areas to the rear.
Presented by

14 Cartside Av
Hmm, there seems to have been an error sending your message. Please try again.
Thanks! Your message was sent.





