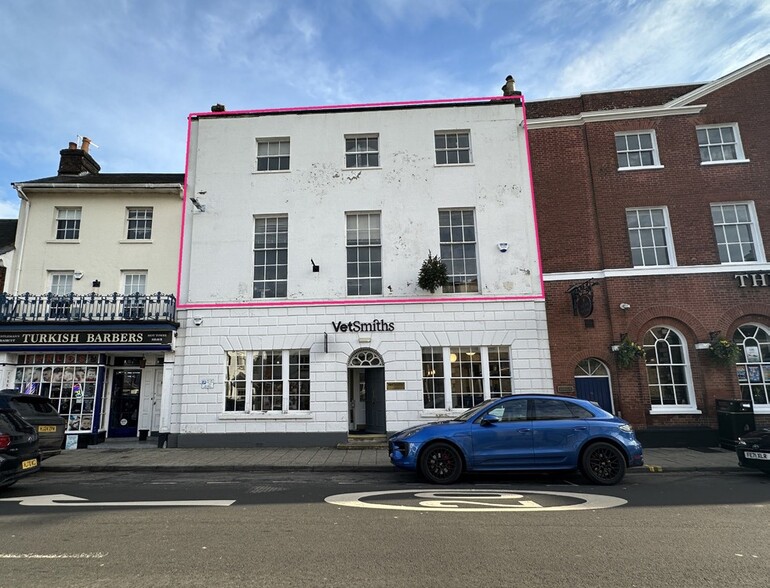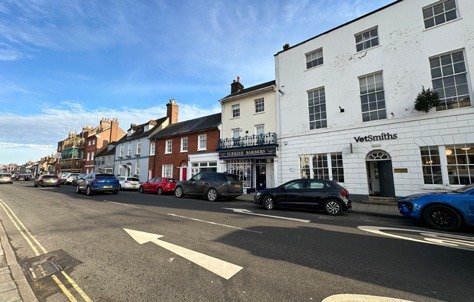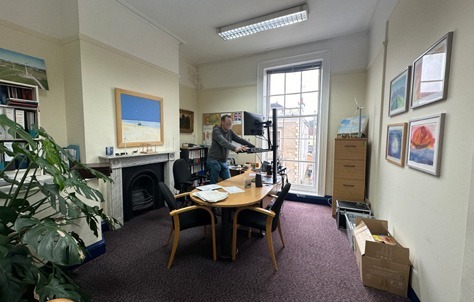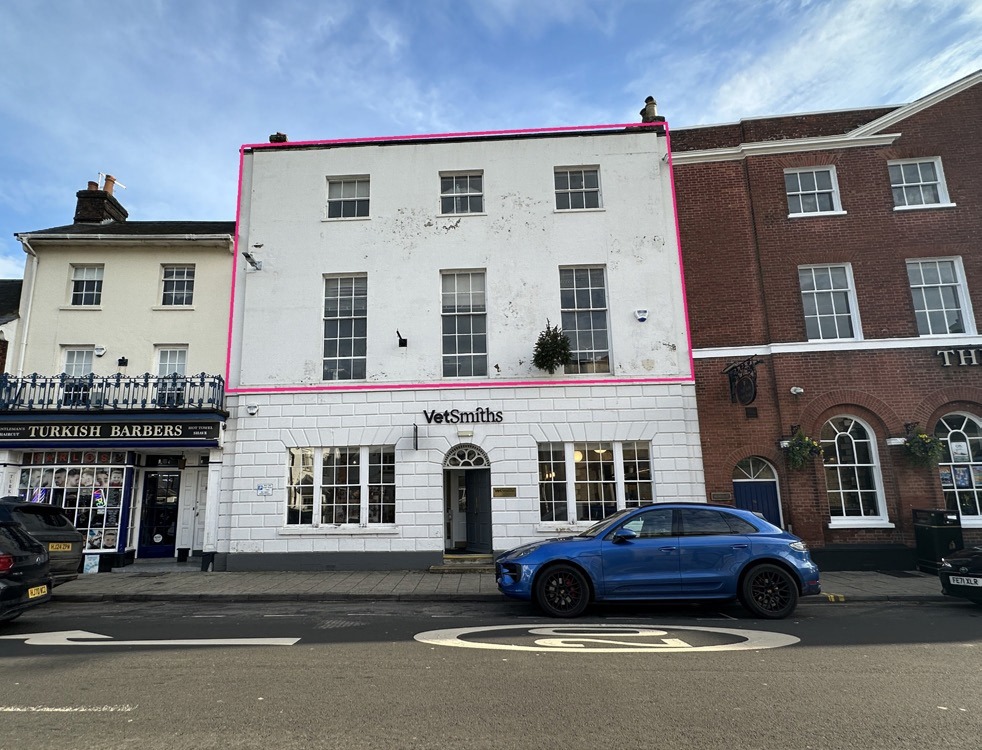14-18 West Borough 774 - 1,598 SF of Office Space Available in Wimborne BH21 1NF



HIGHLIGHTS
- Space Comprises of 6 Office Rooms with Additional Server, Kitchen and Shower Room
- 3 Car Parking Spaces at Rear
- 1st and 2nd Floor Self-Contained Office
SPACE AVAILABILITY (2)
Display Rental Rate as
- SPACE
- SIZE
- TERM
- RENTAL RATE
- TYPE
| Space | Size | Term | Rental Rate | Rent Type | ||
| 1st Floor | 774 SF | Negotiable | $24.98 CAD/SF/YR | TBD | ||
| 2nd Floor | 824 SF | Negotiable | $24.98 CAD/SF/YR | TBD |
1st Floor
Available by way of a new effective full repairing and insuring lease for a term to be agreed at £22,000 per annum, exclusive. Please note VAT is payable on the rents.
- Use Class: E
- Fully Built-Out as Standard Office
- Fits 2 - 7 People
- 3 Private Offices
- Conference Rooms
- Can be combined with additional space(s) for up to 1,598 SF of adjacent space
- Wi-Fi Connectivity
- Fully Carpeted
- Natural Light
- Energy Performance Rating - B
- Private Restrooms
- Ceiling mounted LED lights
- Most offices enjoy excellent natural light
- Ample data/electrical points throughout
2nd Floor
Available by way of a new effective full repairing and insuring lease for a term to be agreed at £22,000 per annum, exclusive. Please note VAT is payable on the rents.
- Use Class: E
- Fully Built-Out as Standard Office
- Fits 3 - 7 People
- 3 Private Offices
- Conference Rooms
- Can be combined with additional space(s) for up to 1,598 SF of adjacent space
- Wi-Fi Connectivity
- Fully Carpeted
- Natural Light
- Energy Performance Rating - B
- Private Restrooms
- Ceiling mounted LED lights
- Most offices enjoy excellent natural light
- Ample data/electrical points throughout
PROPERTY FACTS
| Total Space Available | 1,598 SF |
| Property Type | Retail |
| Property Subtype | Restaurant |
| Gross Leasable Area | 2,900 SF |
| Year Built | 1870 |
ABOUT THE PROPERTY
The self containted offices are arranged over the first and second floor of this attractive Grade II listed building which is accessible via a ground floor entrance from the front and rear of the property. The first floor comprises of three spacious offices, a server room and male and female WCs. On the second floor there is an additional three offices, a kitchen/meeting room, male and female WC and shower room. The rooms benefit from ceiling mounted LED lights, fitted carpets, with wall mounted radiators, air conditioning and ample data/electrical points throughout. Most offices enjoy excellent natural light. At the rear of the property, there is allocated parking provision for 2/3 cars.
NEARBY MAJOR RETAILERS














