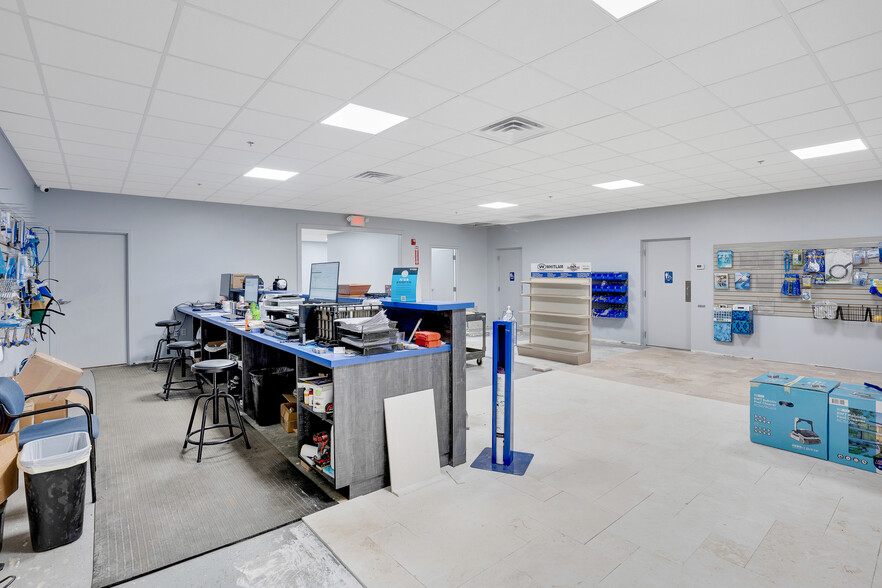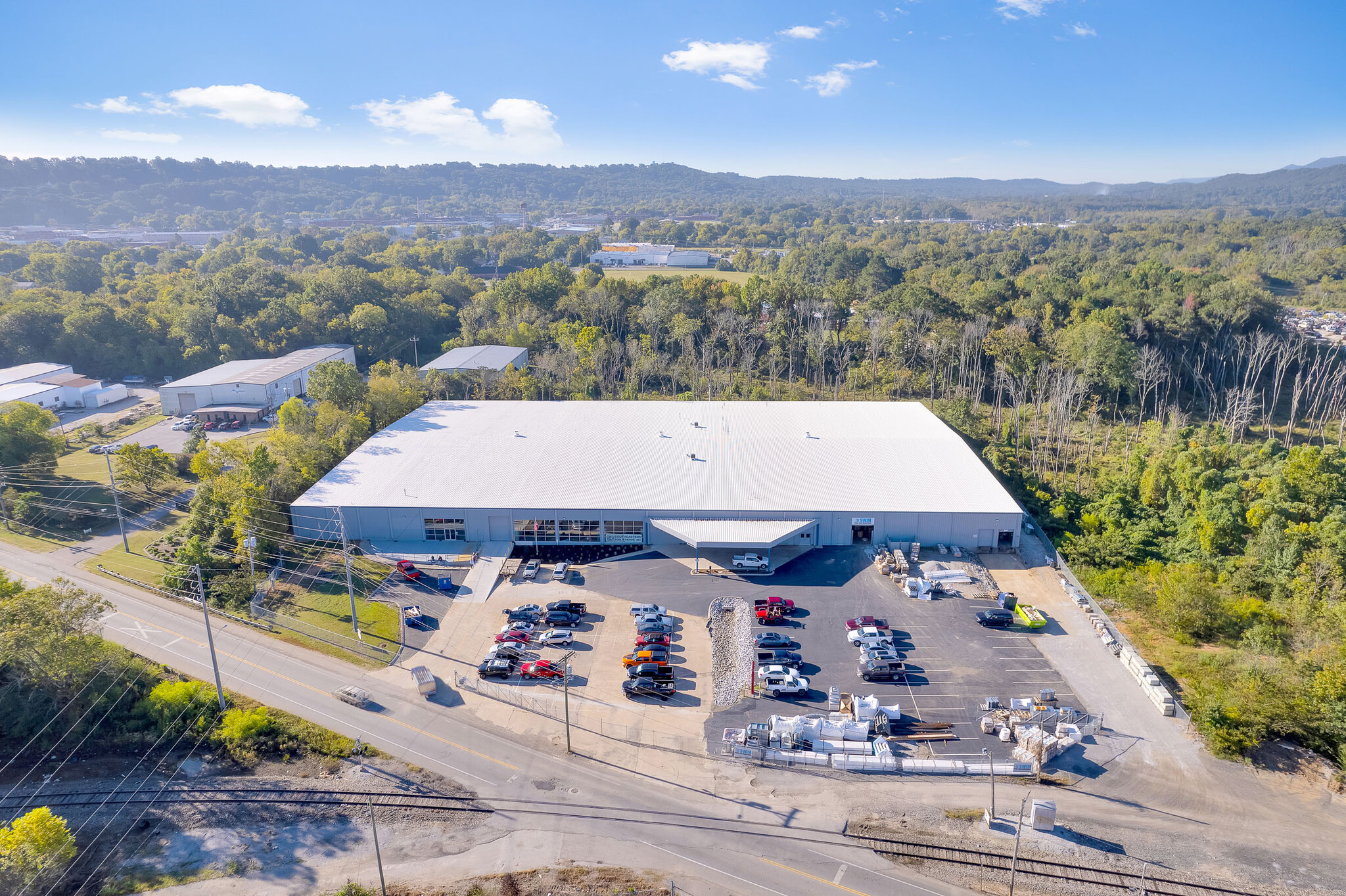
This feature is unavailable at the moment.
We apologize, but the feature you are trying to access is currently unavailable. We are aware of this issue and our team is working hard to resolve the matter.
Please check back in a few minutes. We apologize for the inconvenience.
- LoopNet Team
thank you

Your email has been sent!
1394 Workman Rd
28,500 - 57,110 SF of Industrial Space Available in Chattanooga, TN 37407



Features
all available space(1)
Display Rental Rate as
- Space
- Size
- Term
- Rental Rate
- Space Use
- Condition
- Available
• Tax Parcel ID: 168I-C-002 • Total SF: 28,500 - 57,110 SF • Total Office Area: ±8,719 SF • Total Warehouse Area: ±48,391 • Ceiling Heights: 17‘9“ Low Eave to 23‘ Center of Building • Drive In Door: One with Ramp • Dock High Truck Doors: Potential Location for 2 • Column Spacing: 25‘ x 50‘ • Electrical System: 600 AMP - 480 Volt 3 Wire 800 AMP - 208/120 Volt 4 Wire • Sprinklered: Yes • Heat: Gas Heat • Conditioned Area: Entire Bldg is Conditioned (Air & Heat)
- Lease rate does not include utilities, property expenses or building services
- Central Air and Heating
- Space is in Excellent Condition
| Space | Size | Term | Rental Rate | Space Use | Condition | Available |
| 1st Floor | 28,500-57,110 SF | Negotiable | $12.05 CAD/SF/YR $1.00 CAD/SF/MO $129.69 CAD/m²/YR $10.81 CAD/m²/MO $57,341 CAD/MO $688,090 CAD/YR | Industrial | Full Build-Out | Now |
1st Floor
| Size |
| 28,500-57,110 SF |
| Term |
| Negotiable |
| Rental Rate |
| $12.05 CAD/SF/YR $1.00 CAD/SF/MO $129.69 CAD/m²/YR $10.81 CAD/m²/MO $57,341 CAD/MO $688,090 CAD/YR |
| Space Use |
| Industrial |
| Condition |
| Full Build-Out |
| Available |
| Now |
1st Floor
| Size | 28,500-57,110 SF |
| Term | Negotiable |
| Rental Rate | $12.05 CAD/SF/YR |
| Space Use | Industrial |
| Condition | Full Build-Out |
| Available | Now |
• Tax Parcel ID: 168I-C-002 • Total SF: 28,500 - 57,110 SF • Total Office Area: ±8,719 SF • Total Warehouse Area: ±48,391 • Ceiling Heights: 17‘9“ Low Eave to 23‘ Center of Building • Drive In Door: One with Ramp • Dock High Truck Doors: Potential Location for 2 • Column Spacing: 25‘ x 50‘ • Electrical System: 600 AMP - 480 Volt 3 Wire 800 AMP - 208/120 Volt 4 Wire • Sprinklered: Yes • Heat: Gas Heat • Conditioned Area: Entire Bldg is Conditioned (Air & Heat)
- Lease rate does not include utilities, property expenses or building services
- Space is in Excellent Condition
- Central Air and Heating
Property Overview
Welcome to 57,110 SF of Class A Fully Conditioned Industrial Flex Space, strategically located near downtown Chattanooga, TN. This prime facility offers a seamless blend of functionality and comfort, ideal for a variety of industrial needs. Spanning approximately 8,719 SF of office space and 48,391 SF of warehouse/manufacturing area, this versatile building provides ample room for your operations. It’s proximity to I-24, just a short 4 minute drive from downtown Chattanooga, ensures convenient access to major transportation routes. Equipped with a robust infrastructure, the space features 600 AMP 480 Volt 3 Phase Electrical Service, along with an 800 AMP 208/120 Volt Electrical Service, catering to diverse power requirements. The warehouse/manufacturing area boasts impressive ceiling heights, ranging from approximately 17.5’ at the eaves to 23’ at the center of the building, allowing for efficient storage and maneuverability of equipment. With a large drive-in door complemented by a ramp and the potential for 2 truck high dock doors, logistical operations are streamlined for optimal efficiency. Experience the epitome of industrial excellence and convenience at this premier location in Chattanooga, TN.
Showroom FACILITY FACTS
Presented by

1394 Workman Rd
Hmm, there seems to have been an error sending your message. Please try again.
Thanks! Your message was sent.



