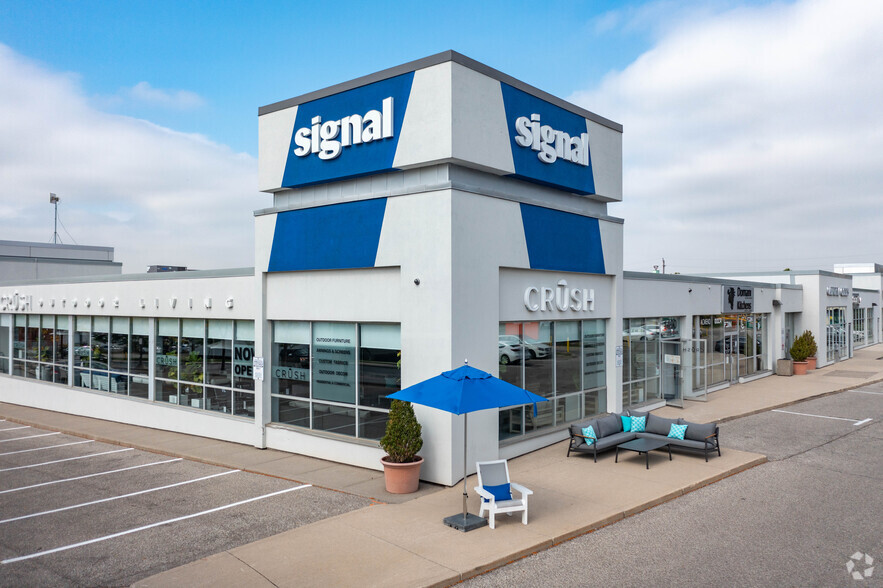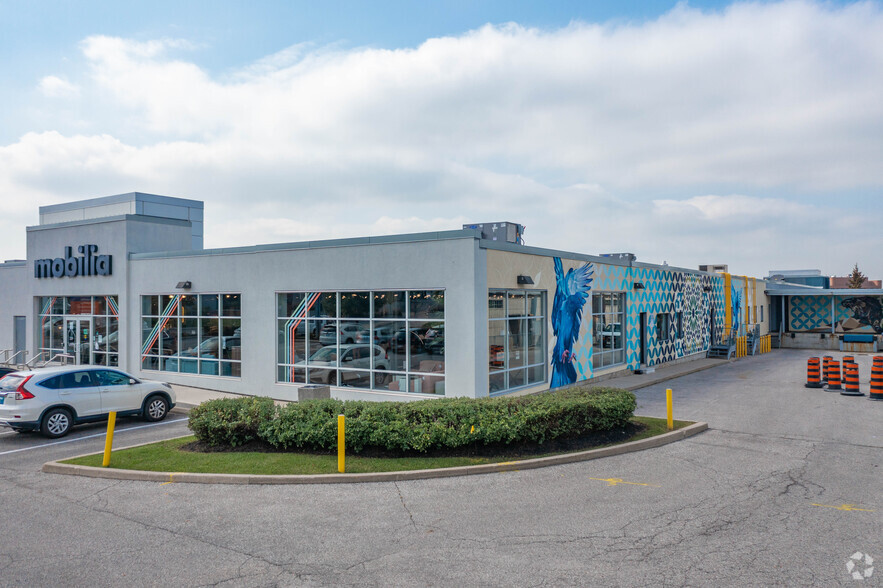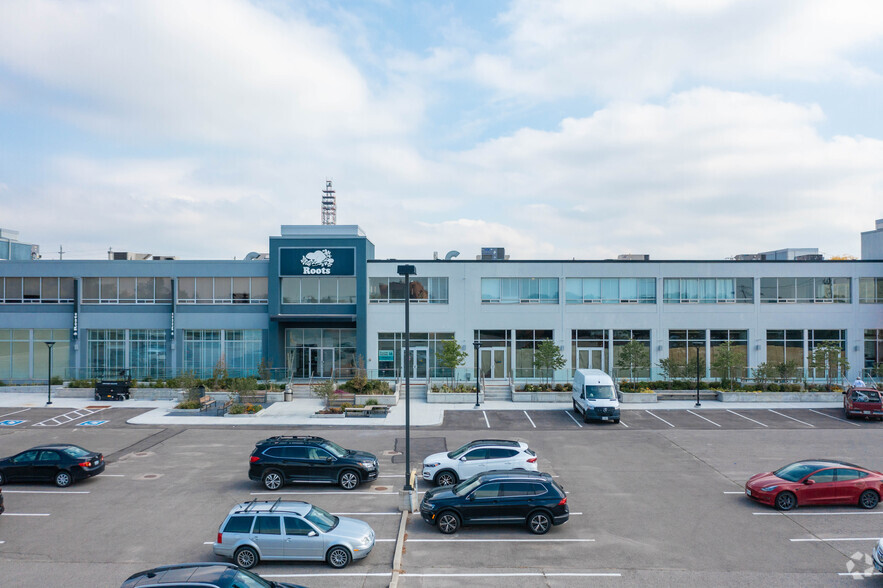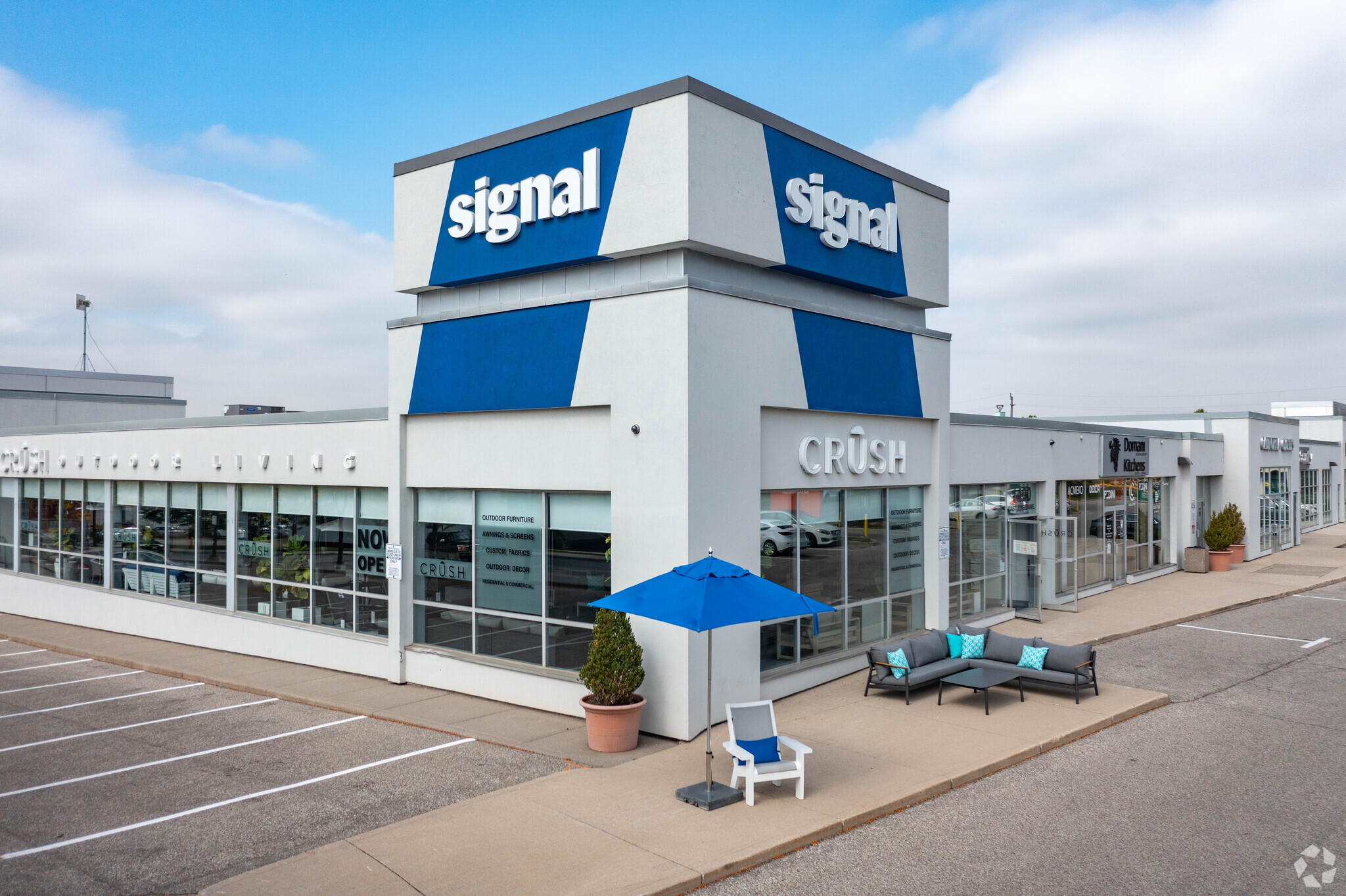The Signal Building 1390-1400 Castlefield Ave 14,983 - 34,301 SF of Retail Space Available in Toronto, ON M6B 4N4



HIGHLIGHTS
- Over 300 surface parking spots
- 16 foot ceilings
SPACE AVAILABILITY (2)
Display Rental Rate as
- SPACE
- SIZE
- TERM
- RENTAL RATE
- RENT TYPE
| Space | Size | Term | Rental Rate | Rent Type | ||
| 1st Floor, Ste 101 | 14,983 SF | 1-5 Years | $25.00 CAD/SF/YR | Triple Net (NNN) | ||
| 1st Floor, Ste 105-109 (Option 1) | 19,318 SF | 1-5 Years | $25.00 CAD/SF/YR | Triple Net (NNN) |
1st Floor, Ste 101
• Ground floor unit anchoring the south west corner of the building. • Patio potential. • Great opportunity for a number of users including furniture showroom, hospitality group, and more. • Over 300 parking spots outside the front door of the unit.
- Lease rate does not include utilities, property expenses or building services
- Partially Built-Out as Standard Retail Space
- Located in-line with other retail
- Space is in Excellent Condition
- Can be combined with additional space(s) for up to 34,301 SF of adjacent space
1st Floor, Ste 105-109 (Option 1)
• Ground floor unit anchoring the south west corner of the building. • Patio potential. • Great opportunity for a number of users including furniture showroom, hospitality group, and more. • Over 300 parking spots outside the front door of the unit.
- Lease rate does not include utilities, property expenses or building services
- Partially Built-Out as Standard Retail Space
- Located in-line with other retail
- Space is in Excellent Condition
- Can be combined with additional space(s) for up to 34,301 SF of adjacent space
SELECT TENANTS AT THE SIGNAL BUILDING
- TENANT
- DESCRIPTION
- CAN LOCATIONS
- REACH
- Cabana Coast
- Furniture/Mattress
- 2
- International
- California Closets
- Retailer
- -
- -
- Domani Kitchens
- Furniture/Mattress
- 1
- Local
- Roots
- Unisex Apparel
- 1
- International
- UpCountry
- Retailer
- -
- -
- Weavers Art
- Other Retail
- 3
- Local
| TENANT | DESCRIPTION | CAN LOCATIONS | REACH |
| Cabana Coast | Furniture/Mattress | 2 | International |
| California Closets | Retailer | - | - |
| Domani Kitchens | Furniture/Mattress | 1 | Local |
| Roots | Unisex Apparel | 1 | International |
| UpCountry | Retailer | - | - |
| Weavers Art | Other Retail | 3 | Local |
PROPERTY FACTS
| Total Space Available | 34,301 SF |
| Property Type | Retail |
| Property Subtype | Storefront Retail/Office |
| Gross Leasable Area | 179,321 SF |
| Year Built/Renovated | 1951/2003 |
| Parking Ratio | 1.25/1,000 SF |
ABOUT THE PROPERTY
Prime property with frontage along Castlefield Ave
- Bus Line
- Pylon Sign
- Signage
NEARBY MAJOR RETAILERS



















