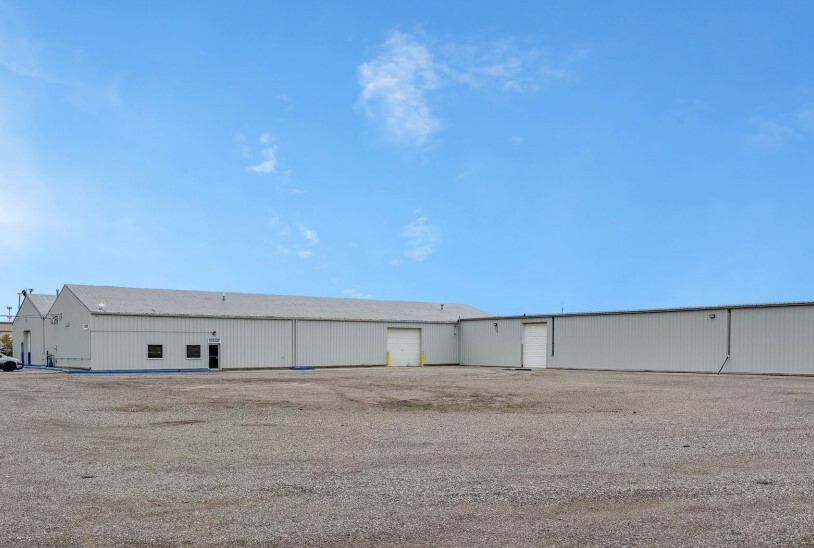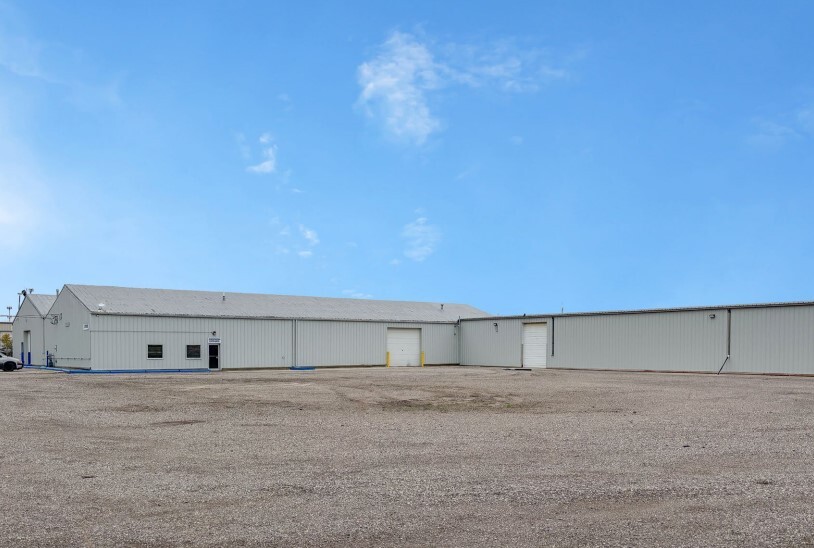
This feature is unavailable at the moment.
We apologize, but the feature you are trying to access is currently unavailable. We are aware of this issue and our team is working hard to resolve the matter.
Please check back in a few minutes. We apologize for the inconvenience.
- LoopNet Team
thank you

Your email has been sent!
139 29th St E
22,700 SF of Space Available in Saskatoon, SK S7L 6Y6

Highlights
- 8,200 cold storage space.
- Within the Central Industrial district, the property is adjacent to various commercial and industrial businesses. Warehouses and salvage shops line.
- Paved in front, compacted gravel in compound
Features
all available space(1)
Display Rental Rate as
- Space
- Size
- Term
- Rental Rate
- Space Use
- Condition
- Available
The 3 spaces in this building must be leased together, for a total size of 22,700 SF (Contiguous Area):
11,500 square feet heated warehouse for lease.
- Lease rate does not include utilities, property expenses or building services
- Freezer Space
- Fits 8 - 24 People
- On site parking
- 4 Drive Ins
- Private Restrooms
- Central Heating System
- Secure Storage
- (2) washrooms with changeroom
- Ample room for storage
- Central Air and Heating
- Mostly Open Floor Plan Layout
| Space | Size | Term | Rental Rate | Space Use | Condition | Available |
| 1st Floor - Cold Storage, 1st Floor - Heated Warehouse, 1st Floor - Ste Office/Showroom | 22,700 SF | Negotiable | Upon Request Upon Request Upon Request Upon Request | Industrial | Full Build-Out | Now |
1st Floor - Cold Storage, 1st Floor - Heated Warehouse, 1st Floor - Ste Office/Showroom
The 3 spaces in this building must be leased together, for a total size of 22,700 SF (Contiguous Area):
| Size |
|
1st Floor - Cold Storage - 8,200 SF
1st Floor - Heated Warehouse - 11,500 SF
1st Floor - Ste Office/Showroom - 3,000 SF
|
| Term |
| Negotiable |
| Rental Rate |
| Upon Request Upon Request Upon Request Upon Request |
| Space Use |
| Industrial |
| Condition |
| Full Build-Out |
| Available |
| Now |
1st Floor - Cold Storage, 1st Floor - Heated Warehouse, 1st Floor - Ste Office/Showroom
| Size |
1st Floor - Cold Storage - 8,200 SF
1st Floor - Heated Warehouse - 11,500 SF
1st Floor - Ste Office/Showroom - 3,000 SF
|
| Term | Negotiable |
| Rental Rate | Upon Request |
| Space Use | Industrial |
| Condition | Full Build-Out |
| Available | Now |
11,500 square feet heated warehouse for lease.
- Lease rate does not include utilities, property expenses or building services
- Central Heating System
- Freezer Space
- Secure Storage
- Fits 8 - 24 People
- (2) washrooms with changeroom
- On site parking
- Ample room for storage
- 4 Drive Ins
- Central Air and Heating
- Private Restrooms
- Mostly Open Floor Plan Layout
Property Overview
This property offers a spacious warehouse along with well-appointed office space, making it ideal for a variety of businesses. The warehouse area provides ample room for storage, manufacturing, or distribution operations, while the office/showroom space is equipped with comfortable and functional workspaces. The site also benefits from excellent access to transportation routes and major highways. With a building size of 22,700 square feet including the warehouse, office, and showroom space, this space can accommodate numerous industries and provides an opportunity to position operations within a solid commercial district.
Warehouse FACILITY FACTS
Presented by

139 29th St E
Hmm, there seems to have been an error sending your message. Please try again.
Thanks! Your message was sent.


