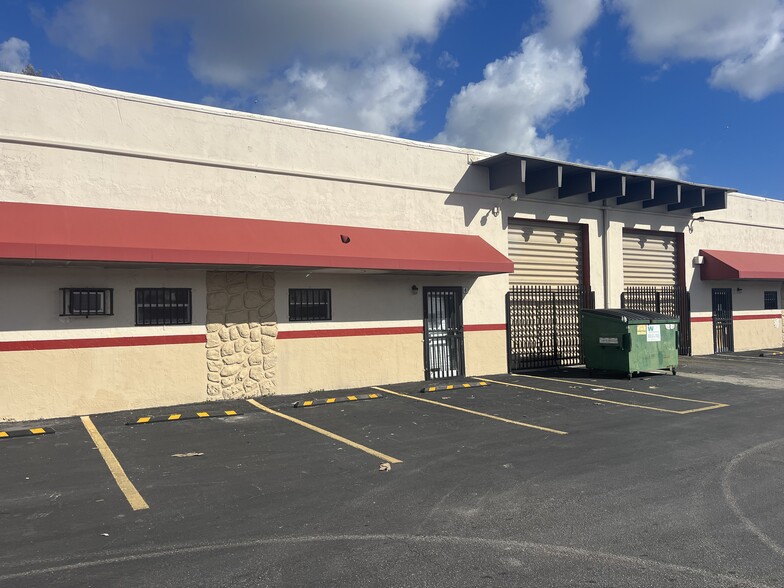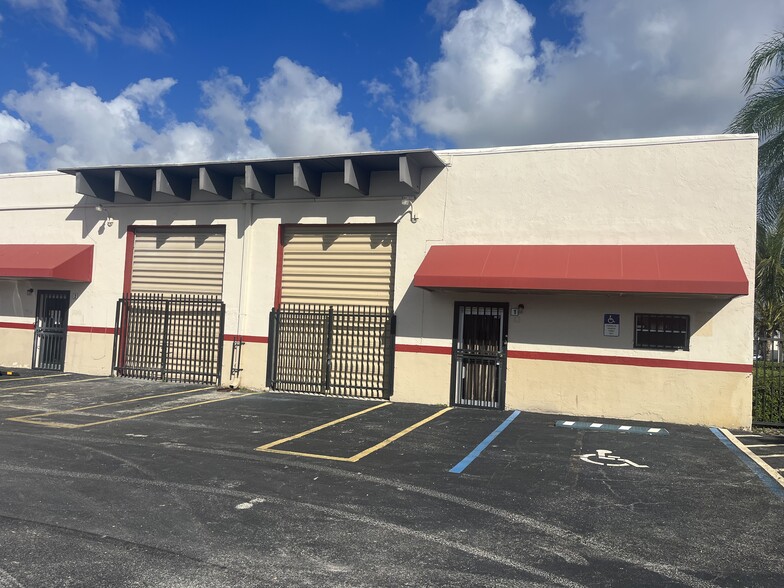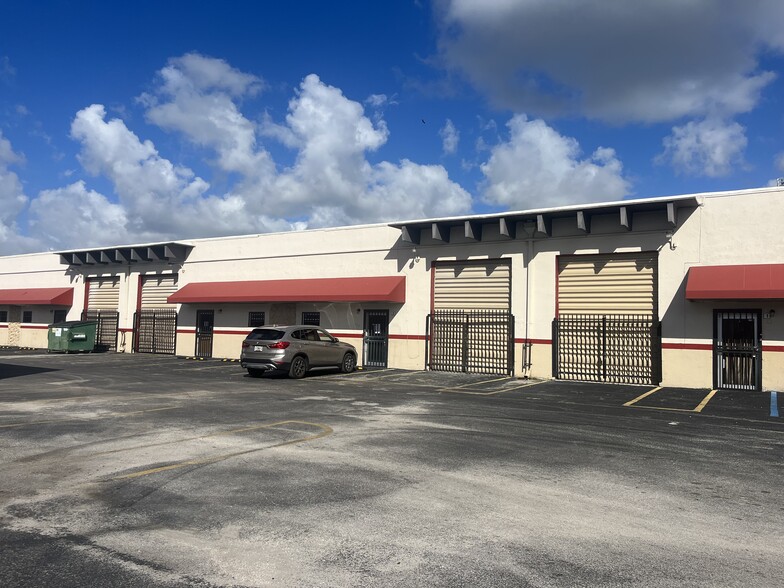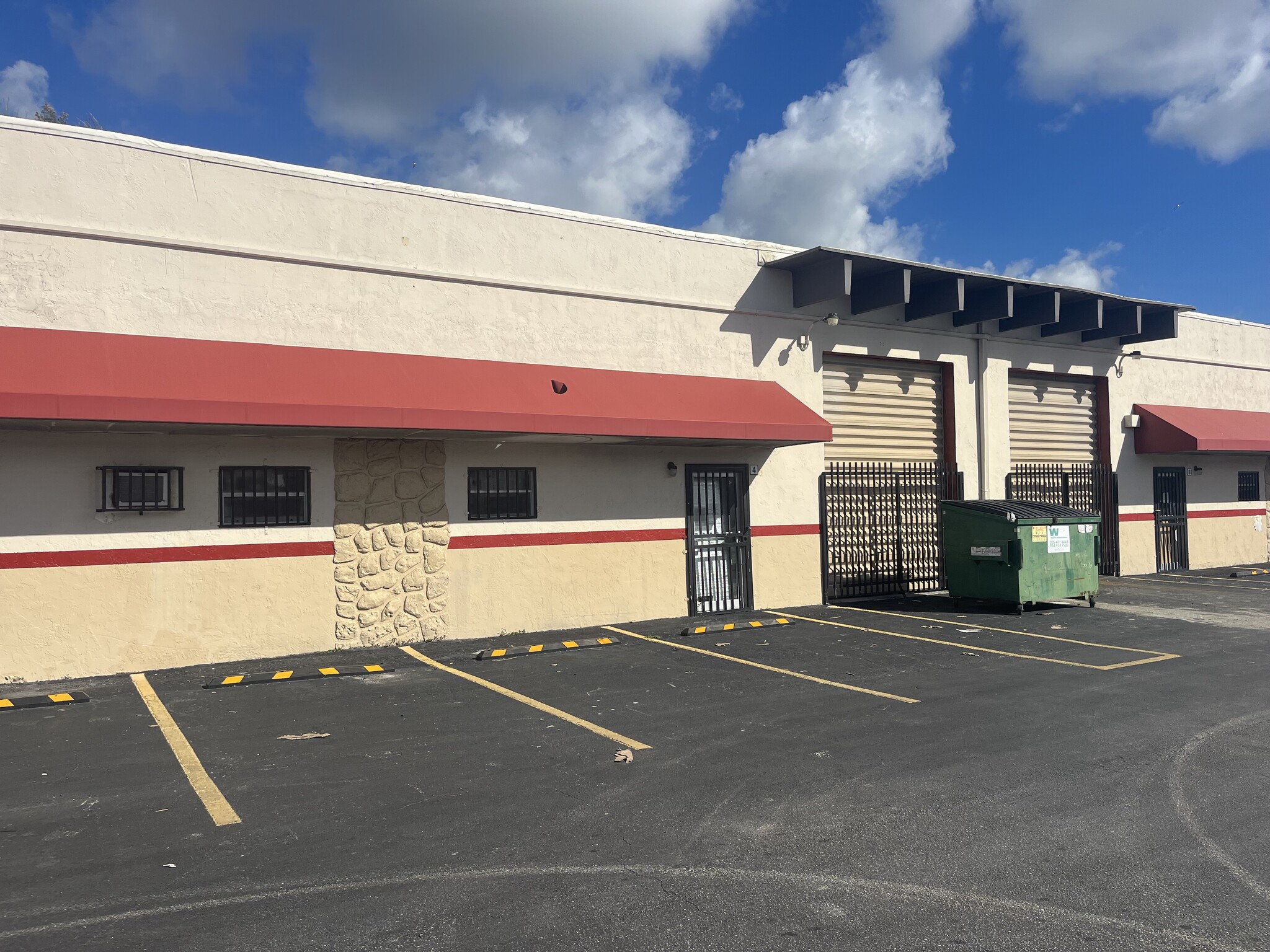
This feature is unavailable at the moment.
We apologize, but the feature you are trying to access is currently unavailable. We are aware of this issue and our team is working hard to resolve the matter.
Please check back in a few minutes. We apologize for the inconvenience.
- LoopNet Team
thank you

Your email has been sent!
100% A/C'd 11,000 SF Grade-Level Space 13740 NW 19th Ave
2,200 - 13,200 SF of Industrial Space Available in Opa Locka, FL 33054



Highlights
- 100% Climate controlled
- 4 (12' x 14') grade-level doors
- 30 min. drive to Miami Beach, MIA, FLL & Ports
- ±11,000 SF Available with 2,200 SF office
- Fully fenced & secured w/LED exterior lighting
- Warehouse is fully-racked and ready for occupancy
Features
all available spaces(2)
Display Rental Rate as
- Space
- Size
- Term
- Rental Rate
- Space Use
- Condition
- Available
Unit 12 Available: ±2,200 SF
11,000 SF fully air-conditioned space with 4 grade-level doors (14' x 12'). The building offers 16' clear heights with 2,200 SF renovated office space. The office space features a bullpen open and spacious format with perimeter offices, a kitchen, and multiple private restrooms. The space is ideal for users including but not limited to aerospace, cabinetry, manufacturing, service-oriented companies, anyone requiring air conditioning in the warehouse, auto parts, and automotive-related uses including car wrap operations.
- Lease rate does not include utilities, property expenses or building services
- 4 Drive Ins
- Central Air Conditioning
- ±11,000 SF Available with 2,200 SF office
- Warehouse is fully-racked and ready for occupancy
- Fully fenced & secured w/LED exterior lighting
- Includes 2,200 SF of dedicated office space
- Space is in Excellent Condition
- Private Restrooms
- 4 (12' x 14') grade-level doors
- 100% Climate controlled
- 30 min. drive to Miami Beach, MIA, FLL & Ports
| Space | Size | Term | Rental Rate | Space Use | Condition | Available |
| 1st Floor - 12 | 2,200 SF | Negotiable | Upon Request Upon Request Upon Request Upon Request Upon Request Upon Request | Industrial | Partial Build-Out | 30 Days |
| 1st Floor - 6 | 11,000 SF | Negotiable | Upon Request Upon Request Upon Request Upon Request Upon Request Upon Request | Industrial | Full Build-Out | Now |
1st Floor - 12
| Size |
| 2,200 SF |
| Term |
| Negotiable |
| Rental Rate |
| Upon Request Upon Request Upon Request Upon Request Upon Request Upon Request |
| Space Use |
| Industrial |
| Condition |
| Partial Build-Out |
| Available |
| 30 Days |
1st Floor - 6
| Size |
| 11,000 SF |
| Term |
| Negotiable |
| Rental Rate |
| Upon Request Upon Request Upon Request Upon Request Upon Request Upon Request |
| Space Use |
| Industrial |
| Condition |
| Full Build-Out |
| Available |
| Now |
1st Floor - 12
| Size | 2,200 SF |
| Term | Negotiable |
| Rental Rate | Upon Request |
| Space Use | Industrial |
| Condition | Partial Build-Out |
| Available | 30 Days |
Unit 12 Available: ±2,200 SF
1st Floor - 6
| Size | 11,000 SF |
| Term | Negotiable |
| Rental Rate | Upon Request |
| Space Use | Industrial |
| Condition | Full Build-Out |
| Available | Now |
11,000 SF fully air-conditioned space with 4 grade-level doors (14' x 12'). The building offers 16' clear heights with 2,200 SF renovated office space. The office space features a bullpen open and spacious format with perimeter offices, a kitchen, and multiple private restrooms. The space is ideal for users including but not limited to aerospace, cabinetry, manufacturing, service-oriented companies, anyone requiring air conditioning in the warehouse, auto parts, and automotive-related uses including car wrap operations.
- Lease rate does not include utilities, property expenses or building services
- Includes 2,200 SF of dedicated office space
- 4 Drive Ins
- Space is in Excellent Condition
- Central Air Conditioning
- Private Restrooms
- ±11,000 SF Available with 2,200 SF office
- 4 (12' x 14') grade-level doors
- Warehouse is fully-racked and ready for occupancy
- 100% Climate controlled
- Fully fenced & secured w/LED exterior lighting
- 30 min. drive to Miami Beach, MIA, FLL & Ports
Property Overview
11,000 SF fully air-conditioned space with 4 grade-level doors (14' x 12'). The building offers 16' clear heights with 2,200 SF renovated office space. The office space features a bullpen open and spacious format with perimeter offices, a kitchen, and multiple private restrooms. The space is ideal for users including but not limited to aerospace, cabinetry, manufacturing, service-oriented companies, anyone requiring air conditioning in the warehouse, auto parts, and automotive-related uses including car wrap operations.
Warehouse FACILITY FACTS
Presented by

100% A/C'd 11,000 SF Grade-Level Space | 13740 NW 19th Ave
Hmm, there seems to have been an error sending your message. Please try again.
Thanks! Your message was sent.






