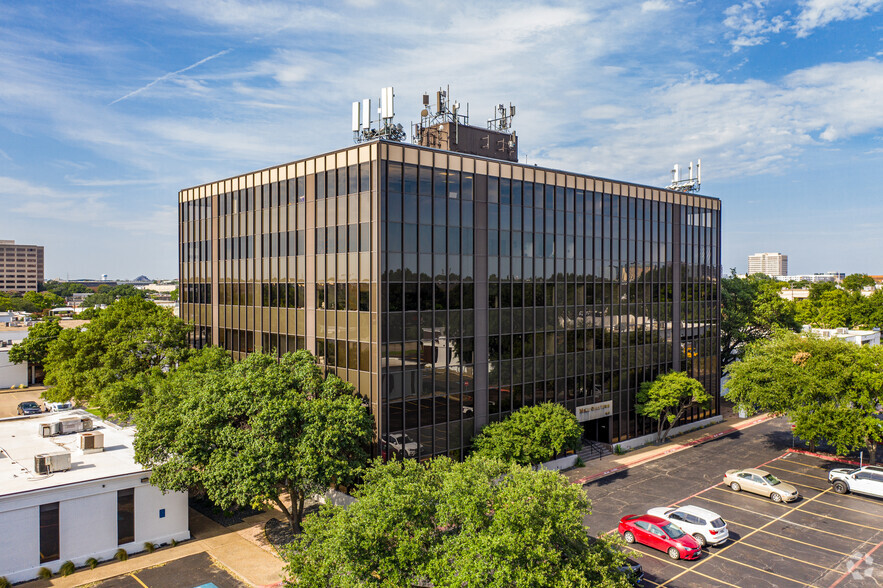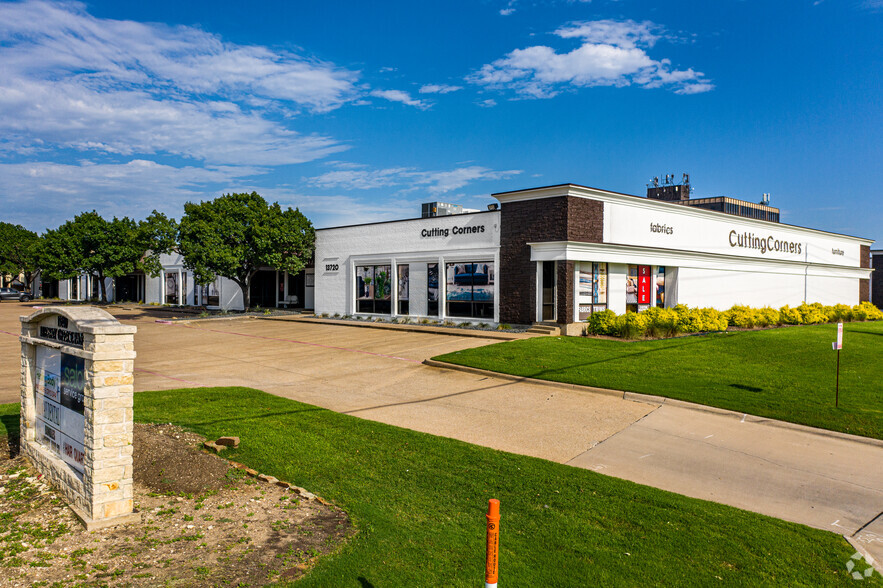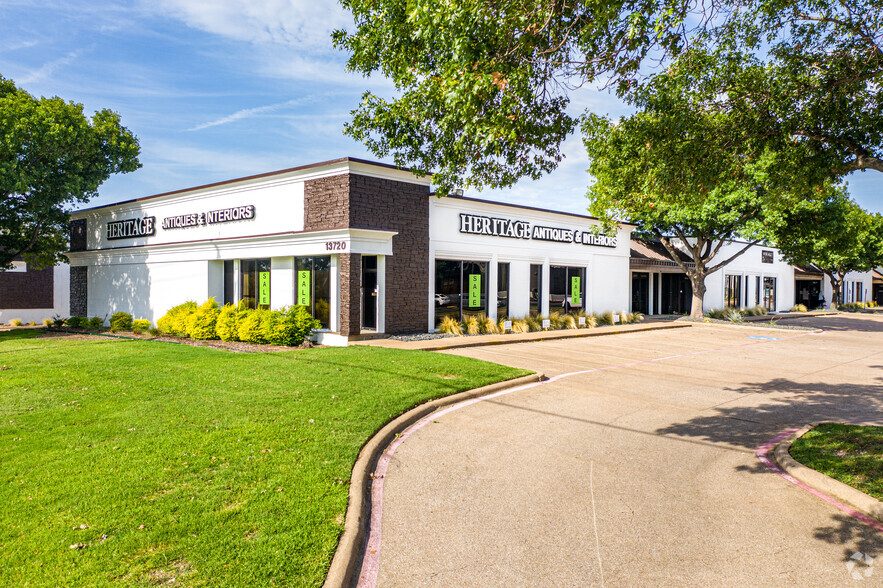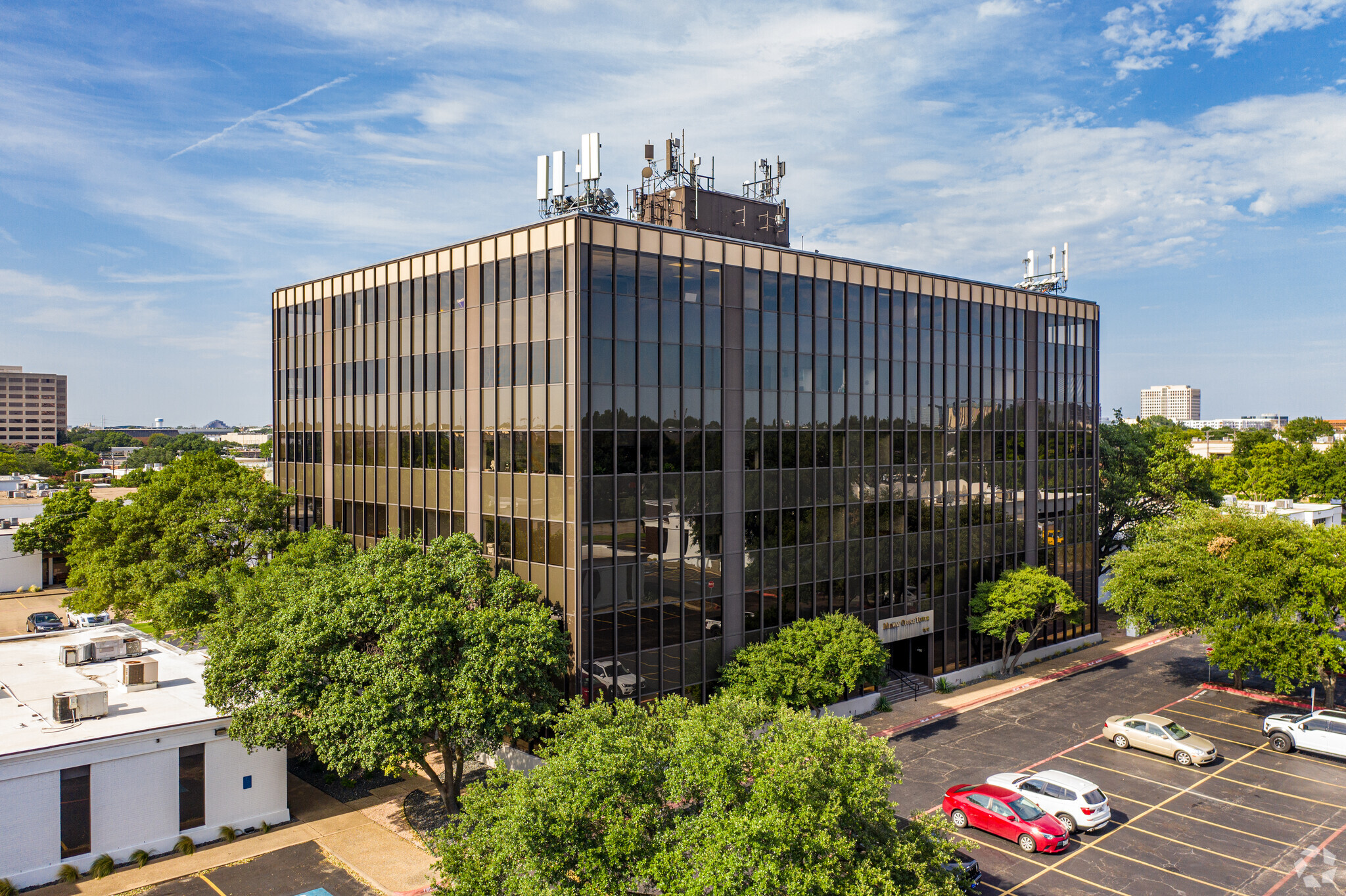Branch Park Farmers Branch, TX 75244 541 - 51,332 SF of Space Available



PARK HIGHLIGHTS
- Outdoor courtyards, easy access to major highways and great nearby food options
PARK FACTS
Display Rental Rate as
- SPACE
- SIZE
- TERM
- RENTAL RATE
- SPACE USE
- CONDITION
- AVAILABLE
Hard corner of Midway- excellent retail location with easy access to major intersections. Perfect signage for your business.
- Lease rate does not include utilities, property expenses or building services
- Mostly Open Floor Plan Layout
- Fully Built-Out as Standard Office
- Fits 8 - 25 People
| Space | Size | Term | Rental Rate | Space Use | Condition | Available |
| 1st Floor | 3,090 SF | Negotiable | $41.86 CAD/SF/YR | Office | Full Build-Out | Now |
13740 Midway Rd - 1st Floor
- SPACE
- SIZE
- TERM
- RENTAL RATE
- SPACE USE
- CONDITION
- AVAILABLE
Ideal for single tenant user needing prominent Midway Road exposure. This property is for sale or lease.
- Lease rate does not include utilities, property expenses or building services
- Office intensive layout
- Midway Road Exposure
- Fully Built-Out as Standard Office
- Fits 24 - 76 People
| Space | Size | Term | Rental Rate | Space Use | Condition | Available |
| 1st Floor | 9,485 SF | Negotiable | $34.88 CAD/SF/YR | Office | Full Build-Out | Now |
13614 Midway Rd - 1st Floor
- SPACE
- SIZE
- TERM
- RENTAL RATE
- SPACE USE
- CONDITION
- AVAILABLE
- Lease rate does not include utilities, property expenses or building services
- Mostly Open Floor Plan Layout
- Fully Built-Out as Standard Office
- Fits 6 - 19 People
| Space | Size | Term | Rental Rate | Space Use | Condition | Available |
| 1st Floor | 2,368 SF | Negotiable | $39.07 CAD/SF/YR | Office | Full Build-Out | Now |
13740 Midway Rd - 1st Floor
- SPACE
- SIZE
- TERM
- RENTAL RATE
- SPACE USE
- CONDITION
- AVAILABLE
- Listed lease rate plus proportional share of electrical cost
- Mostly Open Floor Plan Layout
- Fully Built-Out as Standard Office
- Fits 2 - 5 People
- Listed lease rate plus proportional share of electrical cost
- Mostly Open Floor Plan Layout
- Fully Built-Out as Standard Office
- Fits 5 - 16 People
- Listed lease rate plus proportional share of electrical cost
- Mostly Open Floor Plan Layout
- Fully Built-Out as Standard Office
- Fits 5 - 15 People
- Listed lease rate plus proportional share of electrical cost
- Mostly Open Floor Plan Layout
- Fully Built-Out as Standard Office
- Fits 3 - 10 People
- Listed lease rate plus proportional share of electrical cost
- Mostly Open Floor Plan Layout
- Fully Built-Out as Standard Office
- Fits 3 - 10 People
- Listed lease rate plus proportional share of electrical cost
- Mostly Open Floor Plan Layout
- Fully Built-Out as Standard Office
- Fits 4 - 11 People
- Listed lease rate plus proportional share of electrical cost
- Mostly Open Floor Plan Layout
- Fully Built-Out as Standard Office
- Fits 4 - 11 People
- Listed lease rate plus proportional share of electrical cost
- Mostly Open Floor Plan Layout
- Fully Built-Out as Standard Office
- Fits 7 - 21 People
- Listed lease rate plus proportional share of electrical cost
- Mostly Open Floor Plan Layout
- Fully Built-Out as Standard Office
- Fits 12 - 37 People
- Listed lease rate plus proportional share of electrical cost
- Mostly Open Floor Plan Layout
- Fully Built-Out as Standard Office
- Fits 3 - 8 People
- Listed lease rate plus proportional share of electrical cost
- Mostly Open Floor Plan Layout
- Fully Built-Out as Standard Office
- Fits 3 - 10 People
- Listed lease rate plus proportional share of electrical cost
- Mostly Open Floor Plan Layout
- Fully Built-Out as Standard Office
- Fits 4 - 11 People
- Listed lease rate plus proportional share of electrical cost
- Mostly Open Floor Plan Layout
- Fully Built-Out as Standard Office
- Fits 2 - 5 People
- Listed lease rate plus proportional share of electrical cost
- Mostly Open Floor Plan Layout
- Fully Built-Out as Standard Office
- Fits 2 - 6 People
- Listed lease rate plus proportional share of electrical cost
- Mostly Open Floor Plan Layout
- Fully Built-Out as Standard Office
- Fits 4 - 12 People
- Listed lease rate plus proportional share of electrical cost
- Mostly Open Floor Plan Layout
- Fully Built-Out as Standard Office
- Fits 2 - 5 People
- Listed lease rate plus proportional share of electrical cost
- Mostly Open Floor Plan Layout
- Fully Built-Out as Standard Office
- Fits 6 - 18 People
- Listed lease rate plus proportional share of electrical cost
- Mostly Open Floor Plan Layout
- Fully Built-Out as Standard Office
- Fits 6 - 18 People
- Listed lease rate plus proportional share of electrical cost
- Mostly Open Floor Plan Layout
- Fully Built-Out as Standard Office
- Fits 5 - 14 People
- Listed lease rate plus proportional share of electrical cost
- Mostly Open Floor Plan Layout
- Fully Built-Out as Standard Office
- Fits 4 - 11 People
| Space | Size | Term | Rental Rate | Space Use | Condition | Available |
| 1st Floor, Ste 109 | 607 SF | Negotiable | $26.51 CAD/SF/YR | Office | Full Build-Out | Now |
| 2nd Floor, Ste 220 | 1,937 SF | Negotiable | $26.51 CAD/SF/YR | Office | Full Build-Out | Now |
| 2nd Floor, Ste 245-246 | 1,786 SF | Negotiable | $26.51 CAD/SF/YR | Office | Full Build-Out | Now |
| 2nd Floor, Ste 250 | 1,136 SF | Negotiable | $26.51 CAD/SF/YR | Office | Full Build-Out | Now |
| 2nd Floor, Ste 260 | 1,197 SF | Negotiable | $26.51 CAD/SF/YR | Office | Full Build-Out | Now |
| 2nd Floor, Ste 270 | 1,281 SF | Negotiable | $26.51 CAD/SF/YR | Office | Full Build-Out | Now |
| 2nd Floor, Ste 292 | 1,301 SF | Negotiable | $26.51 CAD/SF/YR | Office | Full Build-Out | Now |
| 3rd Floor, Ste 300 | 2,538 SF | Negotiable | $26.51 CAD/SF/YR | Office | Full Build-Out | Now |
| 3rd Floor, Ste 333 | 4,563 SF | Negotiable | $26.51 CAD/SF/YR | Office | Full Build-Out | Now |
| 3rd Floor, Ste 350 | 959 SF | Negotiable | $26.51 CAD/SF/YR | Office | Full Build-Out | Now |
| 3rd Floor, Ste 360 | 1,158 SF | Negotiable | $26.51 CAD/SF/YR | Office | Full Build-Out | Now |
| 3rd Floor, Ste 380 | 1,279 SF | Negotiable | $26.51 CAD/SF/YR | Office | Full Build-Out | Now |
| 4th Floor, Ste 405 | 541 SF | Negotiable | $26.51 CAD/SF/YR | Office | Full Build-Out | Now |
| 4th Floor, Ste 482 | 729 SF | Negotiable | $26.51 CAD/SF/YR | Office | Full Build-Out | Now |
| 4th Floor, Ste 484 | 1,487 SF | Negotiable | $26.51 CAD/SF/YR | Office | Full Build-Out | Now |
| 5th Floor, Ste 503 | 587 SF | Negotiable | $26.51 CAD/SF/YR | Office | Full Build-Out | Now |
| 5th Floor, Ste 505 | 2,180 SF | Negotiable | $26.51 CAD/SF/YR | Office | Full Build-Out | Now |
| 5th Floor, Ste 508 | 2,166 SF | Negotiable | $26.51 CAD/SF/YR | Office | Full Build-Out | Now |
| 5th Floor, Ste 510 | 1,656 SF | Negotiable | $26.51 CAD/SF/YR | Office | Full Build-Out | Now |
| 5th Floor, Ste 515 | 1,333 SF | Negotiable | $26.51 CAD/SF/YR | Office | Full Build-Out | Now |
13612 Midway Rd - 1st Floor - Ste 109
13612 Midway Rd - 2nd Floor - Ste 220
13612 Midway Rd - 2nd Floor - Ste 245-246
13612 Midway Rd - 2nd Floor - Ste 250
13612 Midway Rd - 2nd Floor - Ste 260
13612 Midway Rd - 2nd Floor - Ste 270
13612 Midway Rd - 2nd Floor - Ste 292
13612 Midway Rd - 3rd Floor - Ste 300
13612 Midway Rd - 3rd Floor - Ste 333
13612 Midway Rd - 3rd Floor - Ste 350
13612 Midway Rd - 3rd Floor - Ste 360
13612 Midway Rd - 3rd Floor - Ste 380
13612 Midway Rd - 4th Floor - Ste 405
13612 Midway Rd - 4th Floor - Ste 482
13612 Midway Rd - 4th Floor - Ste 484
13612 Midway Rd - 5th Floor - Ste 503
13612 Midway Rd - 5th Floor - Ste 505
13612 Midway Rd - 5th Floor - Ste 508
13612 Midway Rd - 5th Floor - Ste 510
13612 Midway Rd - 5th Floor - Ste 515
- SPACE
- SIZE
- TERM
- RENTAL RATE
- SPACE USE
- CONDITION
- AVAILABLE
- Listed lease rate plus proportional share of electrical cost
- Mostly Open Floor Plan Layout
- Fully Built-Out as Standard Office
- Fits 3 - 9 People
- Listed lease rate plus proportional share of electrical cost
- Mostly Open Floor Plan Layout
- Fully Built-Out as Standard Office
- Fits 3 - 8 People
- Listed lease rate plus proportional share of electrical cost
- Mostly Open Floor Plan Layout
- Fully Built-Out as Standard Office
- Fits 3 - 9 People
- Listed lease rate plus proportional share of electrical cost
- Mostly Open Floor Plan Layout
- Fully Built-Out as Standard Office
- Fits 2 - 7 People
| Space | Size | Term | Rental Rate | Space Use | Condition | Available |
| 1st Floor, Ste 233 | 1,004 SF | Negotiable | $25.12 CAD/SF/YR | Office | Full Build-Out | Now |
| 1st Floor, Ste 240 | 994 SF | Negotiable | $25.12 CAD/SF/YR | Office | Full Build-Out | Now |
| 1st Floor, Ste 242 | 1,009 SF | Negotiable | $25.12 CAD/SF/YR | Office | Full Build-Out | Now |
| 1st Floor, Ste 260 | 780 SF | Negotiable | $25.12 CAD/SF/YR | Office | Full Build-Out | Now |
13610 Midway Rd - 1st Floor - Ste 233
13610 Midway Rd - 1st Floor - Ste 240
13610 Midway Rd - 1st Floor - Ste 242
13610 Midway Rd - 1st Floor - Ste 260
- SPACE
- SIZE
- TERM
- RENTAL RATE
- SPACE USE
- CONDITION
- AVAILABLE
Hard corner of Midway- excellent retail location with easy access to major intersections. Perfect signage for your business.
- Lease rate does not include utilities, property expenses or building services
- Mostly Open Floor Plan Layout
- Fully Built-Out as Standard Office
- Fits 8 - 25 People
| Space | Size | Term | Rental Rate | Space Use | Condition | Available |
| 1st Floor | 3,090 SF | Negotiable | $41.86 CAD/SF/YR | Office | Full Build-Out | Now |
13740 Midway Rd - 1st Floor
- SPACE
- SIZE
- TERM
- RENTAL RATE
- SPACE USE
- CONDITION
- AVAILABLE
Ideal for single tenant user needing prominent Midway Road exposure. This property is for sale or lease.
- Lease rate does not include utilities, property expenses or building services
- Office intensive layout
- Midway Road Exposure
- Fully Built-Out as Standard Office
- Fits 24 - 76 People
| Space | Size | Term | Rental Rate | Space Use | Condition | Available |
| 1st Floor | 9,485 SF | Negotiable | $34.88 CAD/SF/YR | Office | Full Build-Out | Now |
13614 Midway Rd - 1st Floor
- SPACE
- SIZE
- TERM
- RENTAL RATE
- SPACE USE
- CONDITION
- AVAILABLE
- Lease rate does not include utilities, property expenses or building services
- Mostly Open Floor Plan Layout
- Fully Built-Out as Standard Office
- Fits 6 - 19 People
| Space | Size | Term | Rental Rate | Space Use | Condition | Available |
| 1st Floor | 2,368 SF | Negotiable | $39.07 CAD/SF/YR | Office | Full Build-Out | Now |
13740 Midway Rd - 1st Floor
- SPACE
- SIZE
- TERM
- RENTAL RATE
- SPACE USE
- CONDITION
- AVAILABLE
- Listed lease rate plus proportional share of electrical cost
- Mostly Open Floor Plan Layout
- Fully Built-Out as Standard Office
- Fits 2 - 5 People
- Listed lease rate plus proportional share of electrical cost
- Mostly Open Floor Plan Layout
- Fully Built-Out as Standard Office
- Fits 5 - 16 People
- Listed lease rate plus proportional share of electrical cost
- Mostly Open Floor Plan Layout
- Fully Built-Out as Standard Office
- Fits 5 - 15 People
- Listed lease rate plus proportional share of electrical cost
- Mostly Open Floor Plan Layout
- Fully Built-Out as Standard Office
- Fits 3 - 10 People
- Listed lease rate plus proportional share of electrical cost
- Mostly Open Floor Plan Layout
- Fully Built-Out as Standard Office
- Fits 3 - 10 People
- Listed lease rate plus proportional share of electrical cost
- Mostly Open Floor Plan Layout
- Fully Built-Out as Standard Office
- Fits 4 - 11 People
- Listed lease rate plus proportional share of electrical cost
- Mostly Open Floor Plan Layout
- Fully Built-Out as Standard Office
- Fits 4 - 11 People
- Listed lease rate plus proportional share of electrical cost
- Mostly Open Floor Plan Layout
- Fully Built-Out as Standard Office
- Fits 7 - 21 People
- Listed lease rate plus proportional share of electrical cost
- Mostly Open Floor Plan Layout
- Fully Built-Out as Standard Office
- Fits 12 - 37 People
- Listed lease rate plus proportional share of electrical cost
- Mostly Open Floor Plan Layout
- Fully Built-Out as Standard Office
- Fits 3 - 8 People
- Listed lease rate plus proportional share of electrical cost
- Mostly Open Floor Plan Layout
- Fully Built-Out as Standard Office
- Fits 3 - 10 People
- Listed lease rate plus proportional share of electrical cost
- Mostly Open Floor Plan Layout
- Fully Built-Out as Standard Office
- Fits 4 - 11 People
- Listed lease rate plus proportional share of electrical cost
- Mostly Open Floor Plan Layout
- Fully Built-Out as Standard Office
- Fits 2 - 5 People
- Listed lease rate plus proportional share of electrical cost
- Mostly Open Floor Plan Layout
- Fully Built-Out as Standard Office
- Fits 2 - 6 People
- Listed lease rate plus proportional share of electrical cost
- Mostly Open Floor Plan Layout
- Fully Built-Out as Standard Office
- Fits 4 - 12 People
- Listed lease rate plus proportional share of electrical cost
- Mostly Open Floor Plan Layout
- Fully Built-Out as Standard Office
- Fits 2 - 5 People
- Listed lease rate plus proportional share of electrical cost
- Mostly Open Floor Plan Layout
- Fully Built-Out as Standard Office
- Fits 6 - 18 People
- Listed lease rate plus proportional share of electrical cost
- Mostly Open Floor Plan Layout
- Fully Built-Out as Standard Office
- Fits 6 - 18 People
- Listed lease rate plus proportional share of electrical cost
- Mostly Open Floor Plan Layout
- Fully Built-Out as Standard Office
- Fits 5 - 14 People
- Listed lease rate plus proportional share of electrical cost
- Mostly Open Floor Plan Layout
- Fully Built-Out as Standard Office
- Fits 4 - 11 People
| Space | Size | Term | Rental Rate | Space Use | Condition | Available |
| 1st Floor, Ste 109 | 607 SF | Negotiable | $26.51 CAD/SF/YR | Office | Full Build-Out | Now |
| 2nd Floor, Ste 220 | 1,937 SF | Negotiable | $26.51 CAD/SF/YR | Office | Full Build-Out | Now |
| 2nd Floor, Ste 245-246 | 1,786 SF | Negotiable | $26.51 CAD/SF/YR | Office | Full Build-Out | Now |
| 2nd Floor, Ste 250 | 1,136 SF | Negotiable | $26.51 CAD/SF/YR | Office | Full Build-Out | Now |
| 2nd Floor, Ste 260 | 1,197 SF | Negotiable | $26.51 CAD/SF/YR | Office | Full Build-Out | Now |
| 2nd Floor, Ste 270 | 1,281 SF | Negotiable | $26.51 CAD/SF/YR | Office | Full Build-Out | Now |
| 2nd Floor, Ste 292 | 1,301 SF | Negotiable | $26.51 CAD/SF/YR | Office | Full Build-Out | Now |
| 3rd Floor, Ste 300 | 2,538 SF | Negotiable | $26.51 CAD/SF/YR | Office | Full Build-Out | Now |
| 3rd Floor, Ste 333 | 4,563 SF | Negotiable | $26.51 CAD/SF/YR | Office | Full Build-Out | Now |
| 3rd Floor, Ste 350 | 959 SF | Negotiable | $26.51 CAD/SF/YR | Office | Full Build-Out | Now |
| 3rd Floor, Ste 360 | 1,158 SF | Negotiable | $26.51 CAD/SF/YR | Office | Full Build-Out | Now |
| 3rd Floor, Ste 380 | 1,279 SF | Negotiable | $26.51 CAD/SF/YR | Office | Full Build-Out | Now |
| 4th Floor, Ste 405 | 541 SF | Negotiable | $26.51 CAD/SF/YR | Office | Full Build-Out | Now |
| 4th Floor, Ste 482 | 729 SF | Negotiable | $26.51 CAD/SF/YR | Office | Full Build-Out | Now |
| 4th Floor, Ste 484 | 1,487 SF | Negotiable | $26.51 CAD/SF/YR | Office | Full Build-Out | Now |
| 5th Floor, Ste 503 | 587 SF | Negotiable | $26.51 CAD/SF/YR | Office | Full Build-Out | Now |
| 5th Floor, Ste 505 | 2,180 SF | Negotiable | $26.51 CAD/SF/YR | Office | Full Build-Out | Now |
| 5th Floor, Ste 508 | 2,166 SF | Negotiable | $26.51 CAD/SF/YR | Office | Full Build-Out | Now |
| 5th Floor, Ste 510 | 1,656 SF | Negotiable | $26.51 CAD/SF/YR | Office | Full Build-Out | Now |
| 5th Floor, Ste 515 | 1,333 SF | Negotiable | $26.51 CAD/SF/YR | Office | Full Build-Out | Now |
13612 Midway Rd - 1st Floor - Ste 109
13612 Midway Rd - 2nd Floor - Ste 220
13612 Midway Rd - 2nd Floor - Ste 245-246
13612 Midway Rd - 2nd Floor - Ste 250
13612 Midway Rd - 2nd Floor - Ste 260
13612 Midway Rd - 2nd Floor - Ste 270
13612 Midway Rd - 2nd Floor - Ste 292
13612 Midway Rd - 3rd Floor - Ste 300
13612 Midway Rd - 3rd Floor - Ste 333
13612 Midway Rd - 3rd Floor - Ste 350
13612 Midway Rd - 3rd Floor - Ste 360
13612 Midway Rd - 3rd Floor - Ste 380
13612 Midway Rd - 4th Floor - Ste 405
13612 Midway Rd - 4th Floor - Ste 482
13612 Midway Rd - 4th Floor - Ste 484
13612 Midway Rd - 5th Floor - Ste 503
13612 Midway Rd - 5th Floor - Ste 505
13612 Midway Rd - 5th Floor - Ste 508
13612 Midway Rd - 5th Floor - Ste 510
13612 Midway Rd - 5th Floor - Ste 515
- SPACE
- SIZE
- TERM
- RENTAL RATE
- SPACE USE
- CONDITION
- AVAILABLE
Excellent move-in ready space. Perfect high end car storage along with full built out bar and entertaining area in the front of the space.
- Lease rate does not include utilities, property expenses or building services
- 1 Drive Bay
- Central Air Conditioning
- After Hours HVAC Available
- Space is in Excellent Condition
- 1 Loading Dock
- Private Restrooms
- Car storage along with fully built out bar
| Space | Size | Term | Rental Rate | Space Use | Condition | Available |
| 1st Floor - 109 | 2,181 SF | Negotiable | $22.33 CAD/SF/YR | Flex | Full Build-Out | Now |
13720 Midway Rd - 1st Floor - 109
- SPACE
- SIZE
- TERM
- RENTAL RATE
- SPACE USE
- CONDITION
- AVAILABLE
- Listed lease rate plus proportional share of electrical cost
- Mostly Open Floor Plan Layout
- Fully Built-Out as Standard Office
- Fits 3 - 9 People
- Listed lease rate plus proportional share of electrical cost
- Mostly Open Floor Plan Layout
- Fully Built-Out as Standard Office
- Fits 3 - 8 People
- Listed lease rate plus proportional share of electrical cost
- Mostly Open Floor Plan Layout
- Fully Built-Out as Standard Office
- Fits 3 - 9 People
- Listed lease rate plus proportional share of electrical cost
- Mostly Open Floor Plan Layout
- Fully Built-Out as Standard Office
- Fits 2 - 7 People
| Space | Size | Term | Rental Rate | Space Use | Condition | Available |
| 1st Floor, Ste 233 | 1,004 SF | Negotiable | $25.12 CAD/SF/YR | Office | Full Build-Out | Now |
| 1st Floor, Ste 240 | 994 SF | Negotiable | $25.12 CAD/SF/YR | Office | Full Build-Out | Now |
| 1st Floor, Ste 242 | 1,009 SF | Negotiable | $25.12 CAD/SF/YR | Office | Full Build-Out | Now |
| 1st Floor, Ste 260 | 780 SF | Negotiable | $25.12 CAD/SF/YR | Office | Full Build-Out | Now |
13610 Midway Rd - 1st Floor - Ste 233
13610 Midway Rd - 1st Floor - Ste 240
13610 Midway Rd - 1st Floor - Ste 242
13610 Midway Rd - 1st Floor - Ste 260
SELECT TENANTS AT THIS PROPERTY
- FLOOR
- TENANT NAME
- INDUSTRY
- 1st
- Cutting Corners Inc.
- Manufacturing
- 1st
- Heritage Antiques
- Retailer
PARK OVERVIEW
High end finishes throughout lobby and common areas. On-site amenities include building conference room and vending machines, on-site management, and leasing. Close proximity to major highways.
- 24 Hour Access
- Conferencing Facility
- Courtyard
- Air Conditioning
- Fiber Optic Internet














































