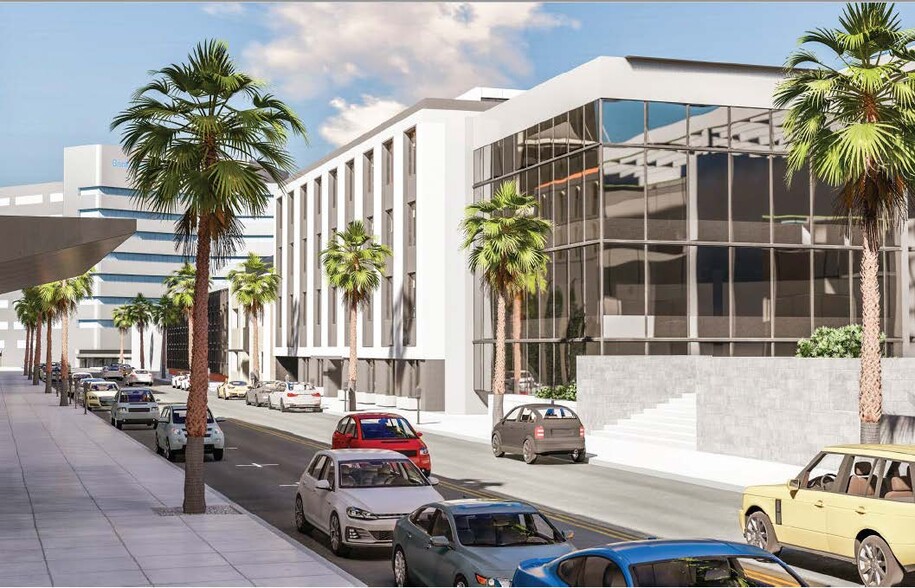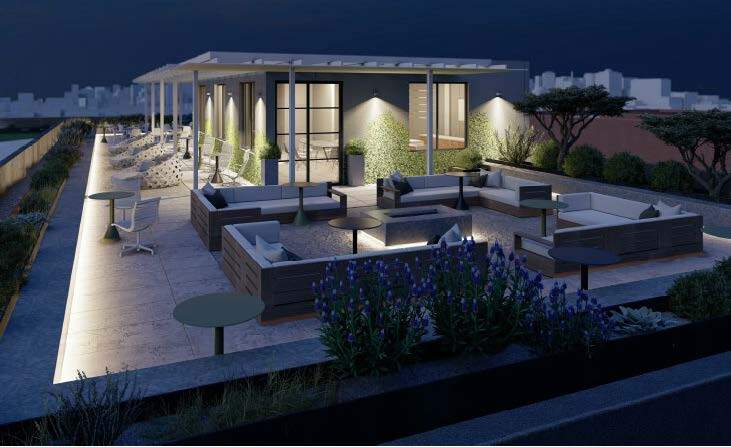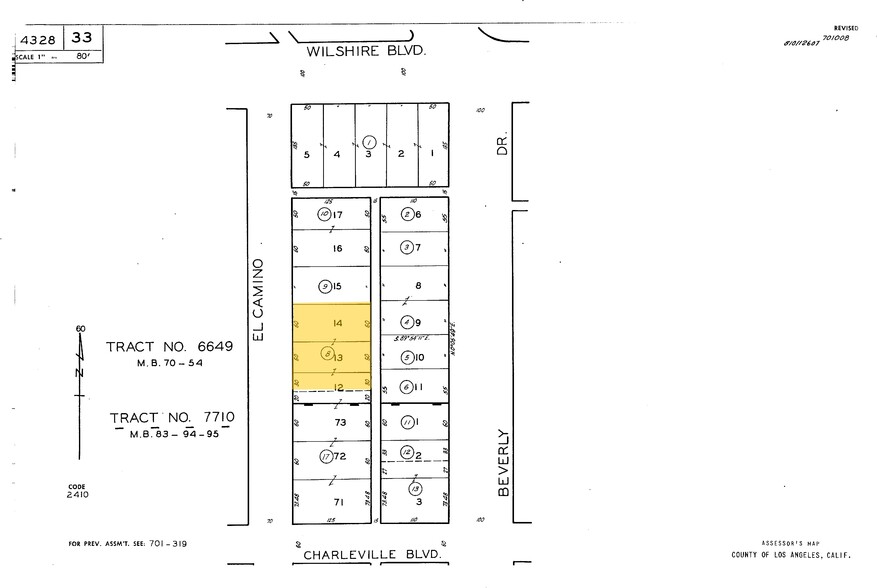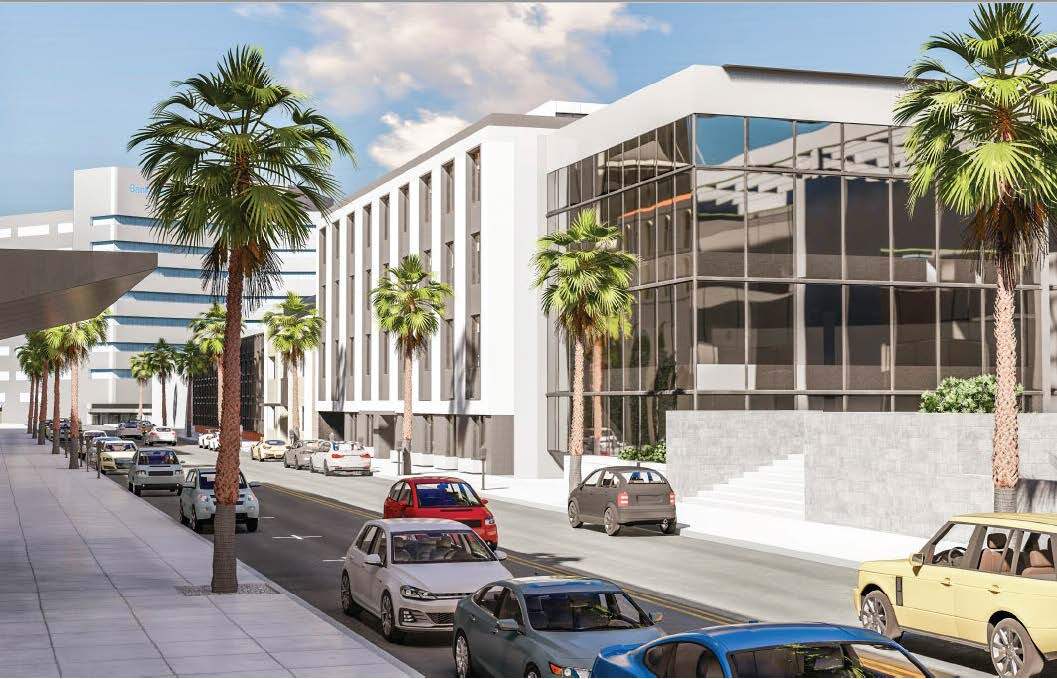
This feature is unavailable at the moment.
We apologize, but the feature you are trying to access is currently unavailable. We are aware of this issue and our team is working hard to resolve the matter.
Please check back in a few minutes. We apologize for the inconvenience.
- LoopNet Team
thank you

Your email has been sent!
136 S El Camino Dr
29,603 SF Vacant Office Building Beverly Hills, CA 90212 $83,630,729 CAD ($2,825 CAD/SF)



Property Facts
Amenities
- LEED Certified - Gold
Sustainability
Sustainability
LEED Certification Developed by the U.S. Green Building Council (USGBC), the Leadership in Energy and Environmental Design (LEED) is a green building certification program focused on the design, construction, operation, and maintenance of green buildings, homes, and neighborhoods, which aims to help building owners and operators be environmentally responsible and use resources efficiently. LEED certification is a globally recognized symbol of sustainability achievement and leadership. To achieve LEED certification, a project earns points by adhering to prerequisites and credits that address carbon, energy, water, waste, transportation, materials, health and indoor environmental quality. Projects go through a verification and review process and are awarded points that correspond to a level of LEED certification: Platinum (80+ points) Gold (60-79 points) Silver (50-59 points) Certified (40-49 points)
Space Availability
- Space
- Size
- Space Use
- Condition
- Available
An expansive below-ground floor ripe for transformation into an executive gym, wine bar, speakeasy, or private theater sets the standard for business as a lifestyle.
A double volume entry area perfect for welcoming guests, showcasing art, or hosting meetings. From the large format stone tile floors to the monolythic glass entry doors, experience elegance from the moment you enter.
Endless potential for productivity – whether that means single offices, a collaborative open floor plan, or a hybrid space. Spacious lavatories with floor to ceiling ceramic tile wall finish grace every floor, exuding sleek sophistication and maximizing convenience.
Endless potential for productivity – whether that means single offices, a collaborative open floor plan, or a hybrid space. Spacious lavatories with floor to ceiling ceramic tile wall finish grace every floor, exuding sleek sophistication and maximizing convenience.
Endless potential for productivity – whether that means single offices, a collaborative open floor plan, or a hybrid space. Spacious lavatories with floor to ceiling ceramic tile wall finish grace every floor, exuding sleek sophistication and maximizing convenience.
Whether you seek solace or socialization, enjoy an expansive view of Los Angeles. Our rooftop area is fully equipped for catering intimate and large gatherings alike.
| Space | Size | Space Use | Condition | Available |
| Lower Level | 2,928 SF | Office | Shell Space | Now |
| 1st Floor | 5,731 SF | Office | Partial Build-Out | Now |
| 2nd Floor | 5,435 SF | Office | Partial Build-Out | Now |
| 3rd Floor | 5,901 SF | Office | Partial Build-Out | Now |
| 4th Floor | 5,901 SF | Office | Partial Build-Out | Now |
| Penthouse | 3,707 SF | Office | Partial Build-Out | Now |
Lower Level
| Size |
| 2,928 SF |
| Space Use |
| Office |
| Condition |
| Shell Space |
| Available |
| Now |
1st Floor
| Size |
| 5,731 SF |
| Space Use |
| Office |
| Condition |
| Partial Build-Out |
| Available |
| Now |
2nd Floor
| Size |
| 5,435 SF |
| Space Use |
| Office |
| Condition |
| Partial Build-Out |
| Available |
| Now |
3rd Floor
| Size |
| 5,901 SF |
| Space Use |
| Office |
| Condition |
| Partial Build-Out |
| Available |
| Now |
4th Floor
| Size |
| 5,901 SF |
| Space Use |
| Office |
| Condition |
| Partial Build-Out |
| Available |
| Now |
Penthouse
| Size |
| 3,707 SF |
| Space Use |
| Office |
| Condition |
| Partial Build-Out |
| Available |
| Now |
Lower Level
| Size | 2,928 SF |
| Space Use | Office |
| Condition | Shell Space |
| Available | Now |
An expansive below-ground floor ripe for transformation into an executive gym, wine bar, speakeasy, or private theater sets the standard for business as a lifestyle.
1st Floor
| Size | 5,731 SF |
| Space Use | Office |
| Condition | Partial Build-Out |
| Available | Now |
A double volume entry area perfect for welcoming guests, showcasing art, or hosting meetings. From the large format stone tile floors to the monolythic glass entry doors, experience elegance from the moment you enter.
2nd Floor
| Size | 5,435 SF |
| Space Use | Office |
| Condition | Partial Build-Out |
| Available | Now |
Endless potential for productivity – whether that means single offices, a collaborative open floor plan, or a hybrid space. Spacious lavatories with floor to ceiling ceramic tile wall finish grace every floor, exuding sleek sophistication and maximizing convenience.
3rd Floor
| Size | 5,901 SF |
| Space Use | Office |
| Condition | Partial Build-Out |
| Available | Now |
Endless potential for productivity – whether that means single offices, a collaborative open floor plan, or a hybrid space. Spacious lavatories with floor to ceiling ceramic tile wall finish grace every floor, exuding sleek sophistication and maximizing convenience.
4th Floor
| Size | 5,901 SF |
| Space Use | Office |
| Condition | Partial Build-Out |
| Available | Now |
Endless potential for productivity – whether that means single offices, a collaborative open floor plan, or a hybrid space. Spacious lavatories with floor to ceiling ceramic tile wall finish grace every floor, exuding sleek sophistication and maximizing convenience.
Penthouse
| Size | 3,707 SF |
| Space Use | Office |
| Condition | Partial Build-Out |
| Available | Now |
Whether you seek solace or socialization, enjoy an expansive view of Los Angeles. Our rooftop area is fully equipped for catering intimate and large gatherings alike.
PROPERTY TAXES
| Parcel Number | 4328-033-008 | Improvements Assessment | $14,632,185 CAD |
| Land Assessment | $80,477,019 CAD | Total Assessment | $95,109,204 CAD |
PROPERTY TAXES
Presented by

136 S El Camino Dr
Hmm, there seems to have been an error sending your message. Please try again.
Thanks! Your message was sent.















