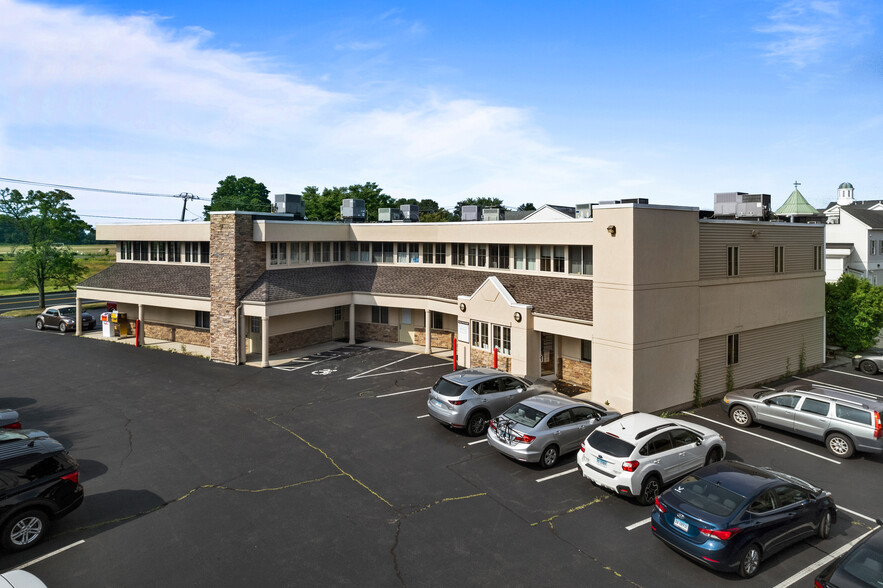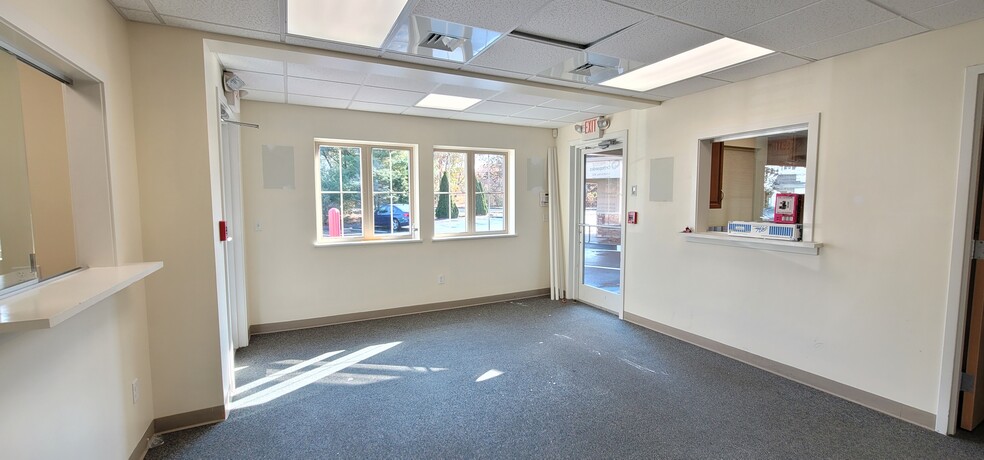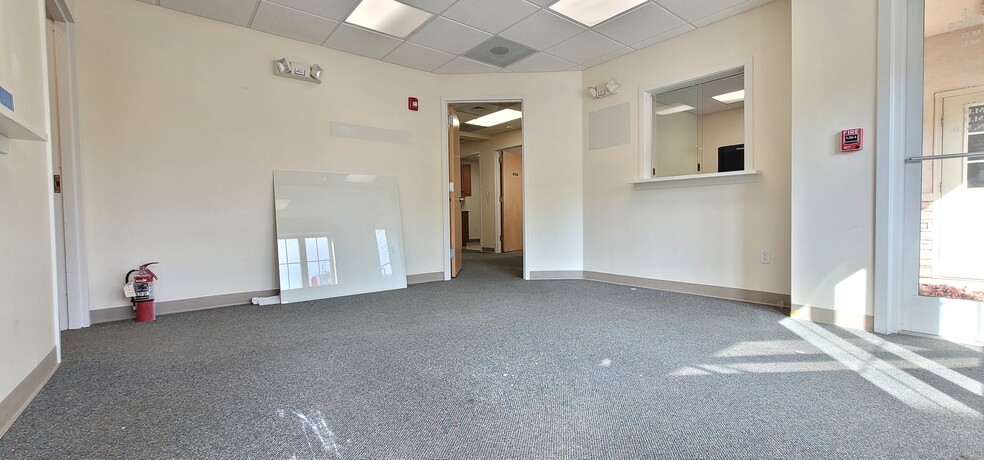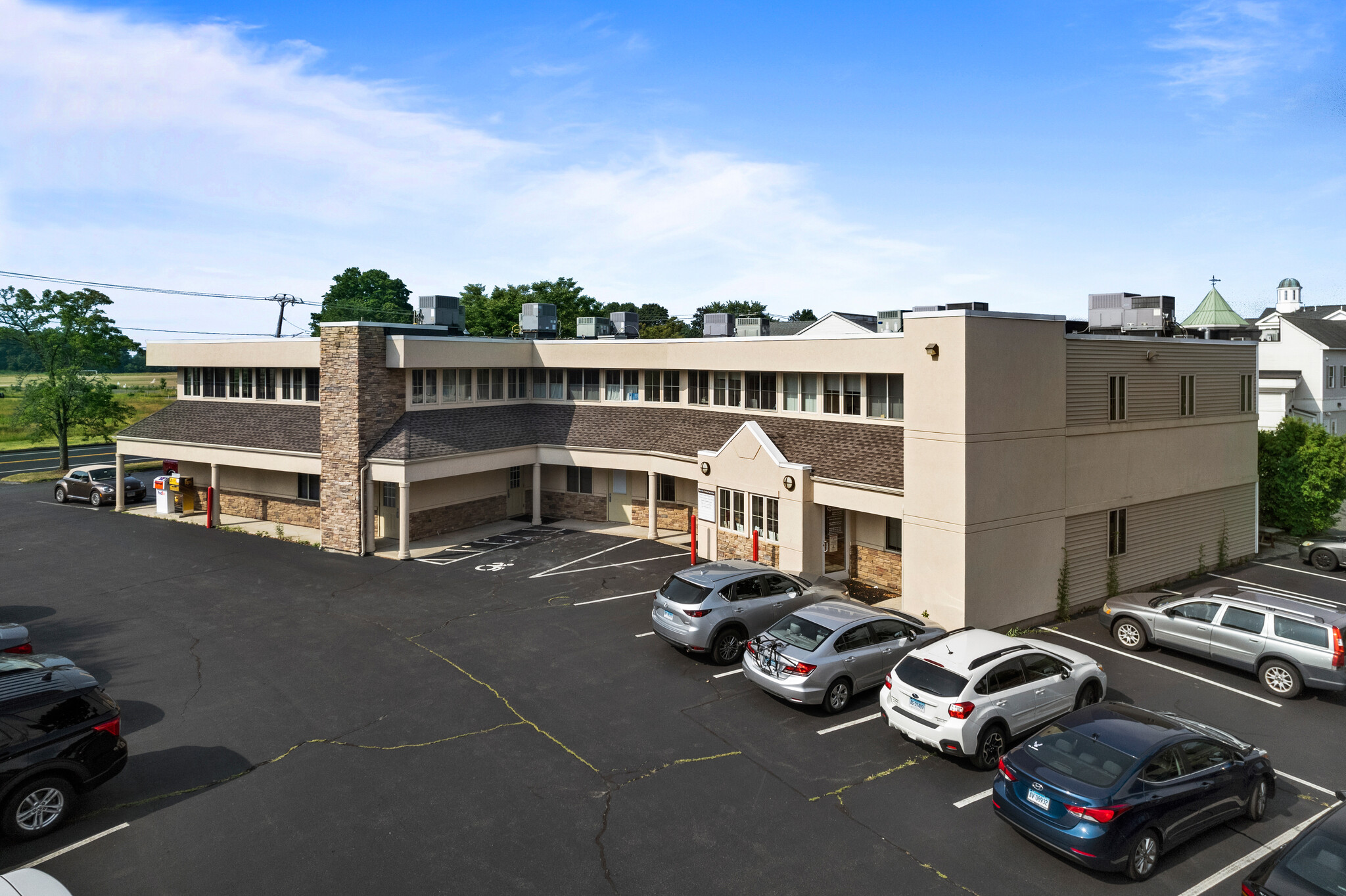Hammonasset Medical & Professional Center 1353 Boston Post Rd 400 - 7,160 SF of Space Available in Madison, CT 06443



HIGHLIGHTS
- Fully Built Out Medical Space: 5-7 exam rooms. Easy conversion to R&D/Biotech
ALL AVAILABLE SPACES(2)
Display Rental Rate as
- SPACE
- SIZE
- TERM
- RENTAL RATE
- SPACE USE
- CONDITION
- AVAILABLE
Medical Office Suites. Creative Office Suites, Therapy Suites, Potential Life Science/Bio Tech Space on the Coast. Located in Madison’s Up and Coming Hammonasset Gateway to the Sound, neighborhood. (Check out the Million Dollar Town Houses in development now.) The 1st Floor Suites were renovated in 2018. Easy access to I-95, Hammonasset State Park, Salt Meadow Park and restaurants. The South Suite has 7-8 Exam Rooms, chart room, 3 offices and break area. Large waiting room. The second floor is a blank palette for general office, creative office, flex space and community spaces. Full Floor Lease allows for potential elevator and Complete Tenant Fit-Up. Landlord will install elevator for full-building tenant. 1st Floor: $26.50/SF/NNN; 2nd Floor $10.00/SF/modified gross
- Listed rate may not include certain utilities, building services and property expenses
- Office intensive layout
- Finished Ceilings: 9’
- Reception Area
- Private Restrooms
- Easy On-Off to I-95. Park Views, large rooms
- Fully Built-Out as Standard Medical Space
- Conference Rooms
- Space is in Excellent Condition
- Central Air and Heating
- After Hours HVAC Available
Creative Office Suites, Therapy Suites, Potential Life Science/Bio Tech Space on the Coast. Located in Madison’s Up and Coming Hammonasset Gateway to the Sound, neighborhood. The 1st Floor Suites were renovated in 2018 and the 2nd floor is renovation ready or lease with a new coat of paint and carpet. Easy access to I-95, Hammonasset State Park, Salt Meadow Park and restaurants. Multiple Office layouts possible from fully open to a dozen private offices. The second floor is a blank palette for general office, creative office, flex space and community spaces. Full Floor Lease allows for potential elevator and Complete Tenant Fit-Up. Also can be leased with 1,760SF of first floor "Class A" Medical Fit Up space.
- Lease rate does not include utilities, property expenses or building services
- Office intensive layout
- Finished Ceilings: 9’
- Corner Space
- After Hours HVAC Available
- Partially Built-Out as Professional Services Office
- Conference Rooms
- Central Heating System
- Natural Light
- Private Restrooms
| Space | Size | Term | Rental Rate | Space Use | Condition | Available |
| 1st Floor | 1,760 SF | Negotiable | $36.68 CAD/SF/YR | Office/Medical | Full Build-Out | Now |
| 2nd Floor | 400-5,400 SF | Negotiable | $13.84 CAD/SF/YR | Office | Partial Build-Out | Now |
1st Floor
| Size |
| 1,760 SF |
| Term |
| Negotiable |
| Rental Rate |
| $36.68 CAD/SF/YR |
| Space Use |
| Office/Medical |
| Condition |
| Full Build-Out |
| Available |
| Now |
2nd Floor
| Size |
| 400-5,400 SF |
| Term |
| Negotiable |
| Rental Rate |
| $13.84 CAD/SF/YR |
| Space Use |
| Office |
| Condition |
| Partial Build-Out |
| Available |
| Now |
PROPERTY OVERVIEW
Medical Office Suites. Creative Office Suites, Therapy Suites, Potential Life Science/Bio Tech Space on the Coast. Located in Madison’s Up and Coming Hammonasset Gateway to the Sound, neighborhood. The 1st Floor Suites were renovated in 2018. Easy access to I-95, Hammonasset State Park, Salt Meadow Park and restaurants. The South Suite has 7-8 Exam Rooms, chart room, 5 offices and break area. Both have large waiting rooms. The second floor is a blank palate for general office, creative office, flex space and community spaces. Full Floor Lease allows for potential elevator and Complete Tenant Fit-Up.
- 24 Hour Access
- Basement
- Plug & Play
- Air Conditioning
PROPERTY FACTS
SELECT TENANTS
- FLOOR
- TENANT NAME
- INDUSTRY
- 1st
- Yale Dermatology
- Health Care and Social Assistance











