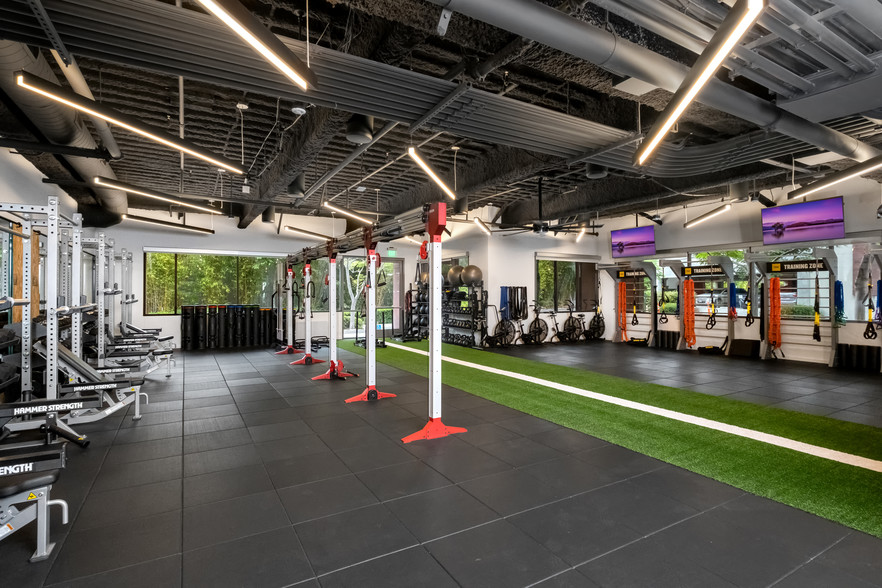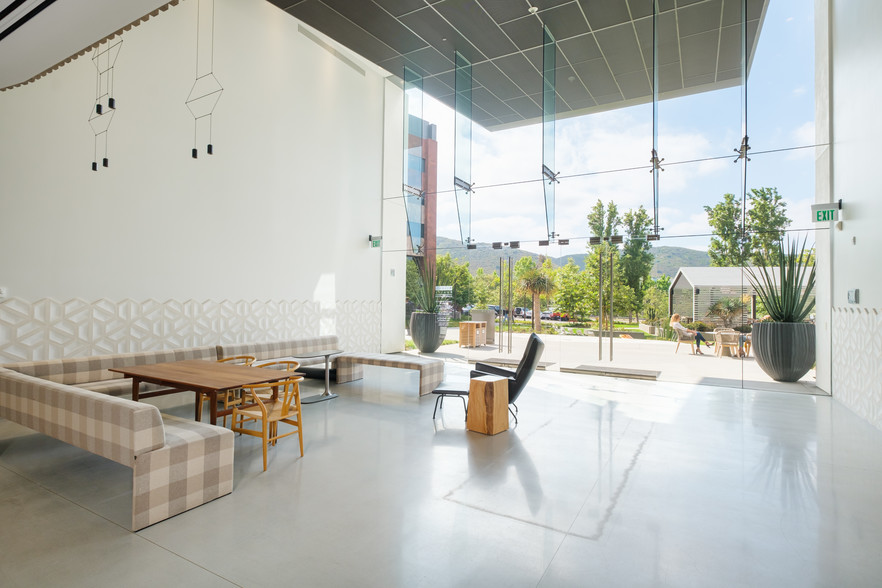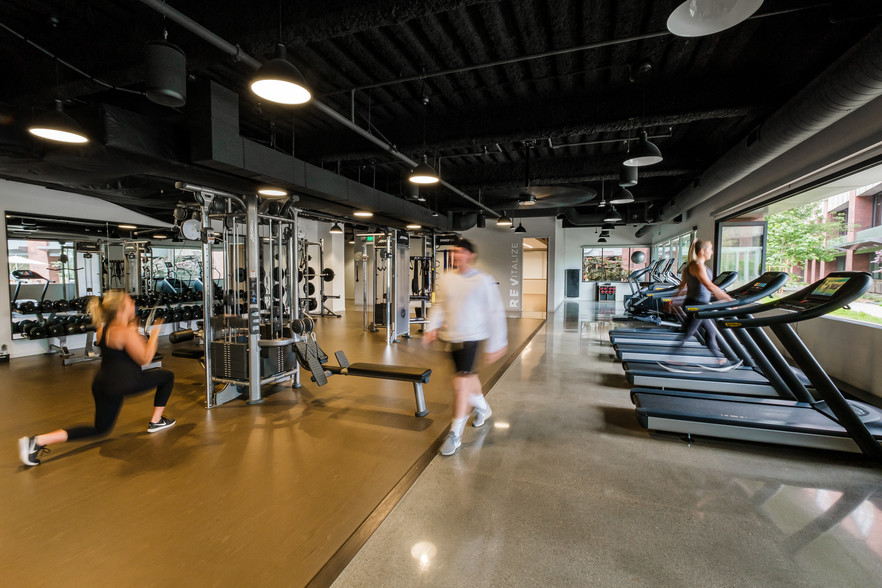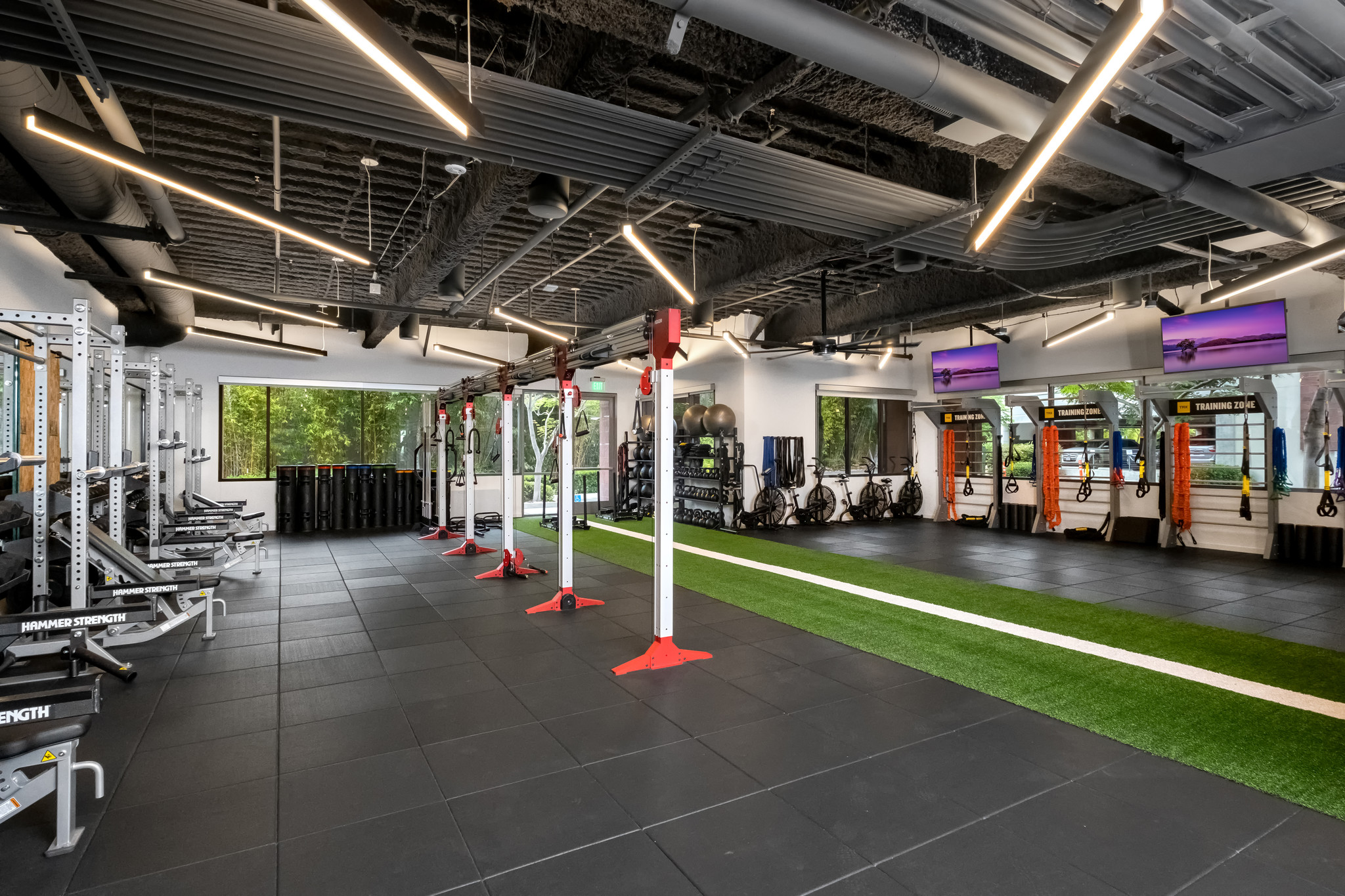
This feature is unavailable at the moment.
We apologize, but the feature you are trying to access is currently unavailable. We are aware of this issue and our team is working hard to resolve the matter.
Please check back in a few minutes. We apologize for the inconvenience.
- LoopNet Team
thank you

Your email has been sent!
Kilroy Sabre Springs San Diego, CA 92128
2,117 - 56,581 SF of Office Space Available



Park Highlights
- Part of the Class A Kilroy Sabre Springs campus.
- Amenities include a fitness center with shower & locker rooms, on-site management, EV charging stations, and outdoor meeting areas.
- 5X Winner of the Toby for office building of the year.
- Located right off of Interstate 15 and Highway 56.
PARK FACTS
| Total Space Available | 56,581 SF | Max. Contiguous | 9,615 SF |
| Min. Divisible | 2,117 SF | Park Type | Office Park |
| Total Space Available | 56,581 SF |
| Min. Divisible | 2,117 SF |
| Max. Contiguous | 9,615 SF |
| Park Type | Office Park |
all available spaces(8)
Display Rental Rate as
- Space
- Size
- Term
- Rental Rate
- Space Use
- Condition
- Available
Space is currently in shell condition.
- Listed lease rate plus proportional share of electrical cost
- Space is in Excellent Condition
- Bureau et finitions de classe A à la fine pointe de la technologie
- Open Floor Plan Layout
- Can be combined with additional space(s) for up to 9,615 SF of adjacent space
Space is currently in shell condition.
- Listed lease rate plus proportional share of electrical cost
- Space is in Excellent Condition
- Bureau et finitions de classe A à la fine pointe de la technologie
- Open Floor Plan Layout
- Can be combined with additional space(s) for up to 9,615 SF of adjacent space
Brand new spec suite. Current build out includes reception, 4 private offices, conference room, break/work room, storage, IT room and open area for workstations.
- Listed lease rate plus proportional share of electrical cost
- Space is in Excellent Condition
- Mostly Open Floor Plan Layout
- Bureau et finitions de classe A à la fine pointe de la technologie
Brand new spec suite. Current build out includes reception, 2 private offices, conference room, huddle room, break room, IT/storage room, copy/print area and open area for workstations. Virtual Tour Link: https://my.matterport.com/show/?m=6V7drZi7KbQ
- Listed lease rate plus proportional share of electrical cost
- Space is in Excellent Condition
- Mostly Open Floor Plan Layout
- Bureau et finitions de classe A à la fine pointe de la technologie
Full floor potentially available. Space is currently in shell condition. *Divisible to 2,117 RSF. *See brochure for potential 2-Tenant, 4-Tenant and 5-Tenant divisibility options.
- Listed lease rate plus proportional share of electrical cost
- Space is in Excellent Condition
- Mostly Open Floor Plan Layout
- Bureau et finitions de classe A à la fine pointe de la technologie
| Space | Size | Term | Rental Rate | Space Use | Condition | Available |
| 1st Floor, Ste 100 | 4,759 SF | Negotiable | $67.97 CAD/SF/YR $5.66 CAD/SF/MO $323,493 CAD/YR $26,958 CAD/MO | Office | Shell Space | Now |
| 1st Floor, Ste 120 | 4,856 SF | Negotiable | $67.97 CAD/SF/YR $5.66 CAD/SF/MO $330,086 CAD/YR $27,507 CAD/MO | Office | Shell Space | Now |
| 2nd Floor, Ste 200 | 6,082 SF | Negotiable | $67.97 CAD/SF/YR $5.66 CAD/SF/MO $413,423 CAD/YR $34,452 CAD/MO | Office | Spec Suite | Now |
| 2nd Floor, Ste 230 | 2,651 SF | Negotiable | $67.97 CAD/SF/YR $5.66 CAD/SF/MO $180,202 CAD/YR $15,017 CAD/MO | Office | Spec Suite | Now |
| 3rd Floor | 2,117-25,664 SF | Negotiable | $67.97 CAD/SF/YR $5.66 CAD/SF/MO $1,744,508 CAD/YR $145,376 CAD/MO | Office | Shell Space | Now |
13480 Evening Creek Dr N - 1st Floor - Ste 100
13480 Evening Creek Dr N - 1st Floor - Ste 120
13480 Evening Creek Dr N - 2nd Floor - Ste 200
13480 Evening Creek Dr N - 2nd Floor - Ste 230
13480 Evening Creek Dr N - 3rd Floor
- Space
- Size
- Term
- Rental Rate
- Space Use
- Condition
- Available
Current build out includes reception, one private office, conference room, IT/storage closet, break room and open area for workstations. *Suites 370 & 380 can be made contiguous to ~5,512 RSF.
- Listed lease rate plus proportional share of electrical cost
- Can be combined with additional space(s) for up to 5,512 SF of adjacent space
- 1 Private Office
Current build out includes reception, multiple private offices or huddle rooms, IT/storage closet, break room and open area for workstations. *Suites 370 & 380 can be made contiguous to ~5,512 RSF.
- Listed lease rate plus proportional share of electrical cost
- Can be combined with additional space(s) for up to 5,512 SF of adjacent space
Current build out includes reception, 6 private offices, conference room, huddle room, break room, copy/print area, IT/storage closet and open area for workstations. Virtual Tour Link: https://my.matterport.com/show/?m=mmqQZm36KuY.
- Listed lease rate plus proportional share of electrical cost
| Space | Size | Term | Rental Rate | Space Use | Condition | Available |
| 3rd Floor, Ste 370 | 2,689 SF | Negotiable | $67.97 CAD/SF/YR $5.66 CAD/SF/MO $182,785 CAD/YR $15,232 CAD/MO | Office | Full Build-Out | Now |
| 3rd Floor, Ste 380 | 2,823 SF | Negotiable | $67.97 CAD/SF/YR $5.66 CAD/SF/MO $191,893 CAD/YR $15,991 CAD/MO | Office | Full Build-Out | 2025-02-01 |
| 4th Floor, Ste 430 | 7,057 SF | Negotiable | $67.97 CAD/SF/YR $5.66 CAD/SF/MO $479,699 CAD/YR $39,975 CAD/MO | Office | - | Now |
13520 Evening Creek Dr N - 3rd Floor - Ste 370
13520 Evening Creek Dr N - 3rd Floor - Ste 380
13520 Evening Creek Dr N - 4th Floor - Ste 430
13480 Evening Creek Dr N - 1st Floor - Ste 100
| Size | 4,759 SF |
| Term | Negotiable |
| Rental Rate | $67.97 CAD/SF/YR |
| Space Use | Office |
| Condition | Shell Space |
| Available | Now |
Space is currently in shell condition.
- Listed lease rate plus proportional share of electrical cost
- Open Floor Plan Layout
- Space is in Excellent Condition
- Can be combined with additional space(s) for up to 9,615 SF of adjacent space
- Bureau et finitions de classe A à la fine pointe de la technologie
13480 Evening Creek Dr N - 1st Floor - Ste 120
| Size | 4,856 SF |
| Term | Negotiable |
| Rental Rate | $67.97 CAD/SF/YR |
| Space Use | Office |
| Condition | Shell Space |
| Available | Now |
Space is currently in shell condition.
- Listed lease rate plus proportional share of electrical cost
- Open Floor Plan Layout
- Space is in Excellent Condition
- Can be combined with additional space(s) for up to 9,615 SF of adjacent space
- Bureau et finitions de classe A à la fine pointe de la technologie
13480 Evening Creek Dr N - 2nd Floor - Ste 200
| Size | 6,082 SF |
| Term | Negotiable |
| Rental Rate | $67.97 CAD/SF/YR |
| Space Use | Office |
| Condition | Spec Suite |
| Available | Now |
Brand new spec suite. Current build out includes reception, 4 private offices, conference room, break/work room, storage, IT room and open area for workstations.
- Listed lease rate plus proportional share of electrical cost
- Mostly Open Floor Plan Layout
- Space is in Excellent Condition
- Bureau et finitions de classe A à la fine pointe de la technologie
13480 Evening Creek Dr N - 2nd Floor - Ste 230
| Size | 2,651 SF |
| Term | Negotiable |
| Rental Rate | $67.97 CAD/SF/YR |
| Space Use | Office |
| Condition | Spec Suite |
| Available | Now |
Brand new spec suite. Current build out includes reception, 2 private offices, conference room, huddle room, break room, IT/storage room, copy/print area and open area for workstations. Virtual Tour Link: https://my.matterport.com/show/?m=6V7drZi7KbQ
- Listed lease rate plus proportional share of electrical cost
- Mostly Open Floor Plan Layout
- Space is in Excellent Condition
- Bureau et finitions de classe A à la fine pointe de la technologie
13480 Evening Creek Dr N - 3rd Floor
| Size | 2,117-25,664 SF |
| Term | Negotiable |
| Rental Rate | $67.97 CAD/SF/YR |
| Space Use | Office |
| Condition | Shell Space |
| Available | Now |
Full floor potentially available. Space is currently in shell condition. *Divisible to 2,117 RSF. *See brochure for potential 2-Tenant, 4-Tenant and 5-Tenant divisibility options.
- Listed lease rate plus proportional share of electrical cost
- Mostly Open Floor Plan Layout
- Space is in Excellent Condition
- Bureau et finitions de classe A à la fine pointe de la technologie
13520 Evening Creek Dr N - 3rd Floor - Ste 370
| Size | 2,689 SF |
| Term | Negotiable |
| Rental Rate | $67.97 CAD/SF/YR |
| Space Use | Office |
| Condition | Full Build-Out |
| Available | Now |
Current build out includes reception, one private office, conference room, IT/storage closet, break room and open area for workstations. *Suites 370 & 380 can be made contiguous to ~5,512 RSF.
- Listed lease rate plus proportional share of electrical cost
- 1 Private Office
- Can be combined with additional space(s) for up to 5,512 SF of adjacent space
13520 Evening Creek Dr N - 3rd Floor - Ste 380
| Size | 2,823 SF |
| Term | Negotiable |
| Rental Rate | $67.97 CAD/SF/YR |
| Space Use | Office |
| Condition | Full Build-Out |
| Available | 2025-02-01 |
Current build out includes reception, multiple private offices or huddle rooms, IT/storage closet, break room and open area for workstations. *Suites 370 & 380 can be made contiguous to ~5,512 RSF.
- Listed lease rate plus proportional share of electrical cost
- Can be combined with additional space(s) for up to 5,512 SF of adjacent space
13520 Evening Creek Dr N - 4th Floor - Ste 430
| Size | 7,057 SF |
| Term | Negotiable |
| Rental Rate | $67.97 CAD/SF/YR |
| Space Use | Office |
| Condition | - |
| Available | Now |
Current build out includes reception, 6 private offices, conference room, huddle room, break room, copy/print area, IT/storage closet and open area for workstations. Virtual Tour Link: https://my.matterport.com/show/?m=mmqQZm36KuY.
- Listed lease rate plus proportional share of electrical cost
Park Overview
Kilroy Sabre Springs is a 5-time TOBY Award winning 450,000 RSF Class A campus with prominent freeway visibility and access at the junction of SR-56 and I-15. The recently renovated campus is built with its own full-service staffed gym with showers and lockers, on-site restaurant, outdoor courtyard with fireside lounge as well as on-site property management, upgraded lobbies and common areas. Kilroy Sabre Springs is directly adjacent to the regional MTS station, Chicarita Canyon (1.6 mile trail and par course) and the SR-56 bike path.
Presented by

Kilroy Sabre Springs | San Diego, CA 92128
Hmm, there seems to have been an error sending your message. Please try again.
Thanks! Your message was sent.





















