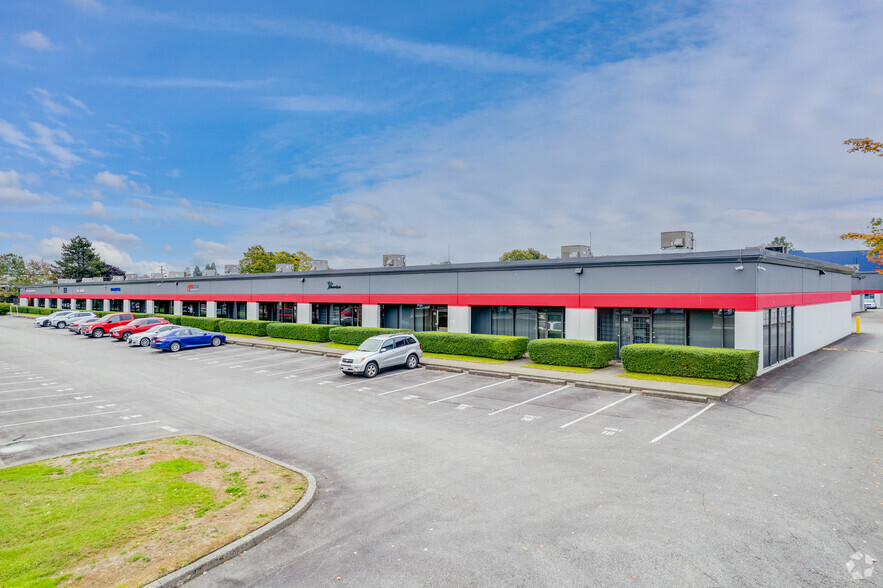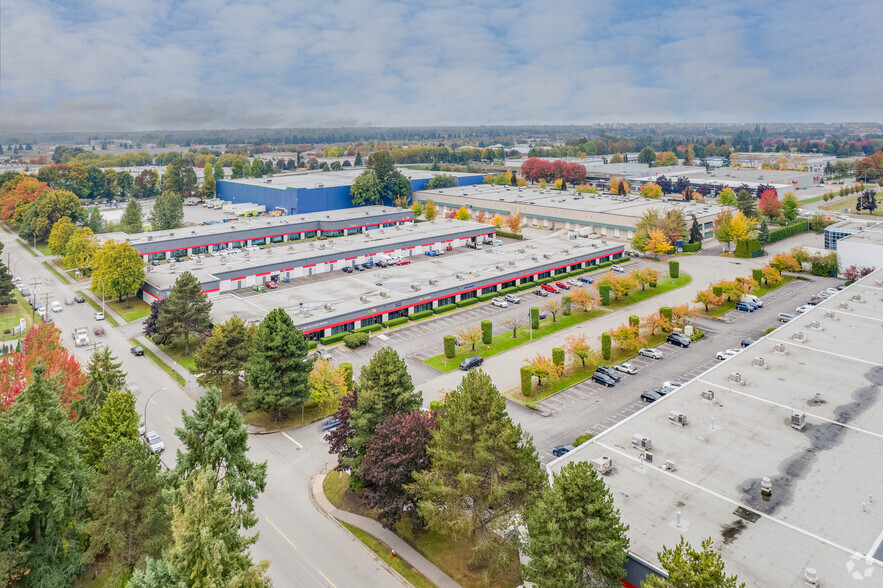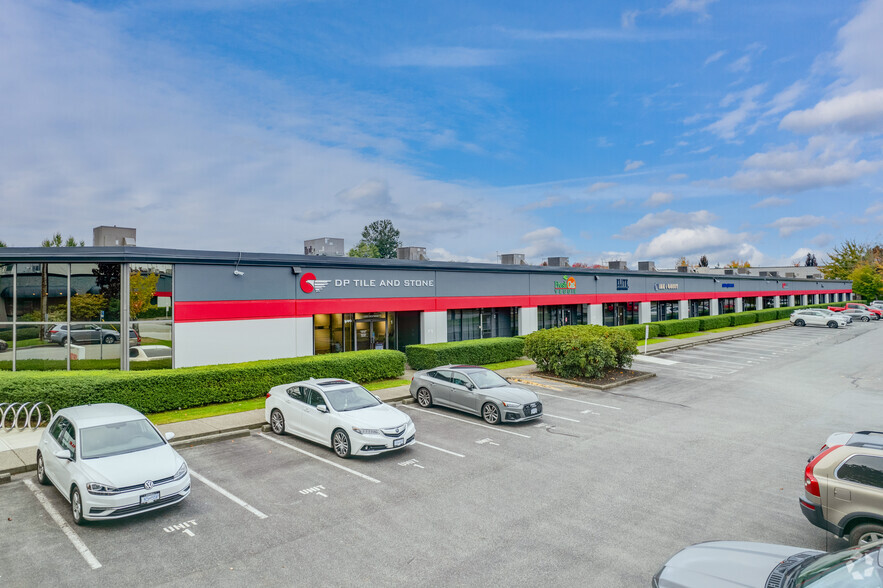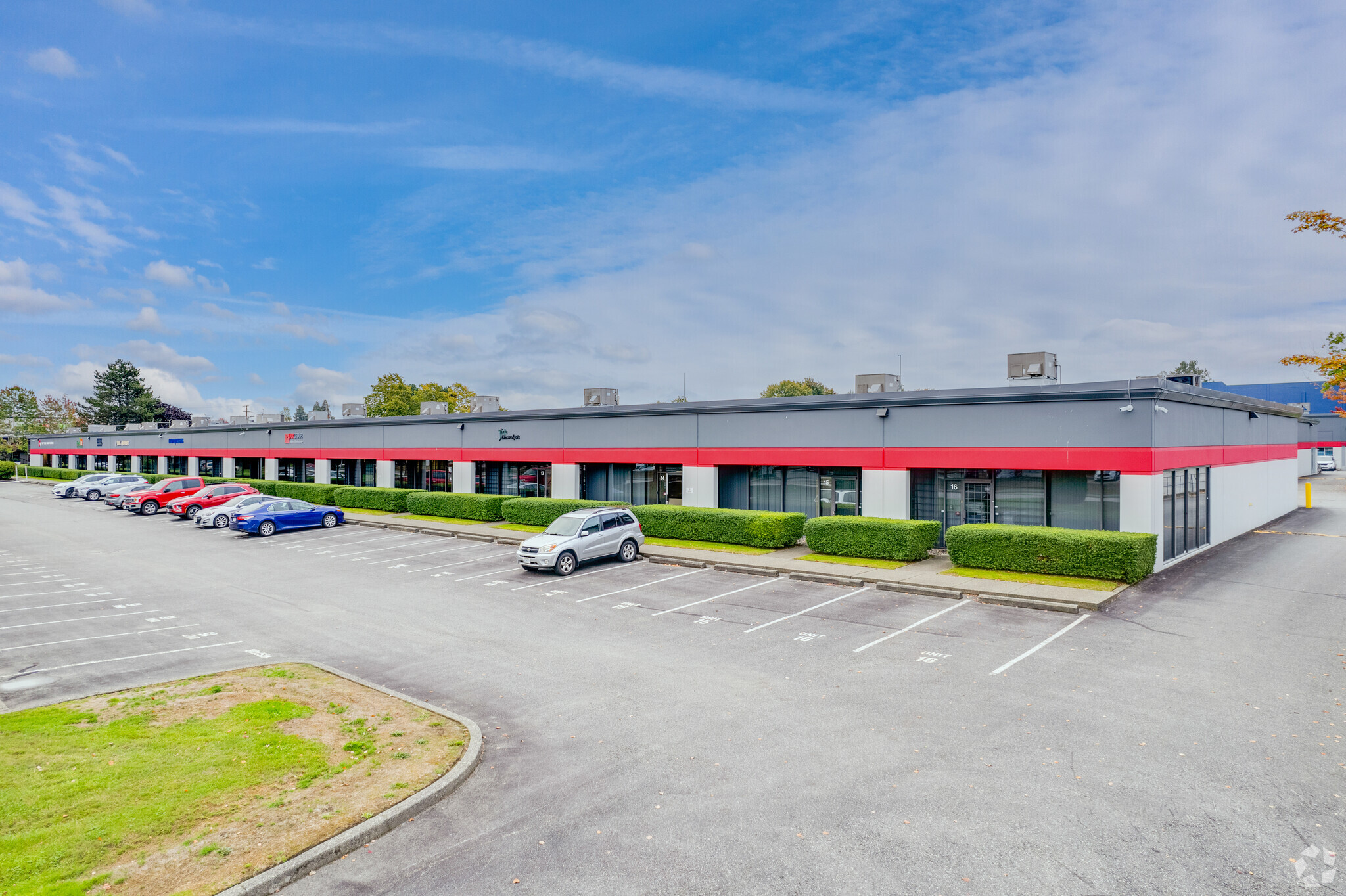
This feature is unavailable at the moment.
We apologize, but the feature you are trying to access is currently unavailable. We are aware of this issue and our team is working hard to resolve the matter.
Please check back in a few minutes. We apologize for the inconvenience.
- LoopNet Team
thank you

Your email has been sent!
13520 Crestwood Pl
2,161 - 2,169 SF Industrial Condo Units Offered at $1,417,000 - $1,422,000 CAD Per Unit in Richmond, BC



Property Facts
| Price | $1,417,000 - $1,422,000 CAD | Building Class | C |
| Unit Size | 2,161 - 2,169 SF | Floors | 1 |
| No. Units | 2 | Typical Floor Size | 40,022 SF |
| Total Building Size | 40,022 SF | Year Built | 1987 |
| Property Type | Flex | Lot Size | 2.49 AC |
| Property Subtype | Light Manufacturing | Parking Ratio | 2.3/1,000 SF |
| Price | $1,417,000 - $1,422,000 CAD |
| Unit Size | 2,161 - 2,169 SF |
| No. Units | 2 |
| Total Building Size | 40,022 SF |
| Property Type | Flex |
| Property Subtype | Light Manufacturing |
| Building Class | C |
| Floors | 1 |
| Typical Floor Size | 40,022 SF |
| Year Built | 1987 |
| Lot Size | 2.49 AC |
| Parking Ratio | 2.3/1,000 SF |
2 Units Available
Unit 11
| Unit Size | 2,169 SF | Condo Use | Industrial |
| Price | $1,422,000 CAD | Sale Type | Investment |
| Price Per SF | $655.60 CAD |
| Unit Size | 2,169 SF |
| Price | $1,422,000 CAD |
| Price Per SF | $655.60 CAD |
| Condo Use | Industrial |
| Sale Type | Investment |
Description
Convenient location! Easy access to Bridgeport Road, Knight Street Bridge, Highway 99, and the Airport. 3 open parking spaces. 1669 Warehouse (Biolab Space) & 500 sqft Office. Well-maintained strata complex. Core Viking Way is a successful development consisting of four buildings with 153,000 square feet of quality commercial stratified space. The development features an excellent mix of unit sizes, with grade loading. CORE Viking Way offers a highly sought-after corporate/tech feel, spacious grounds with mature landscaping, and generous parking with rear loading. The square footage of units is approximate and should be confirmed by the purchaser. Unit#11 can be sold together with Unit#12. Both units are on court order for a quick sale!
Sale Notes
Convenient location! Easy access to Bridgeport Road, Knight Street Bridge, Highway 99, and the Airport. 3 open parking spaces. 1669 Warehouse (Biolab Space) & 500 sqft Office. Well-maintained strata complex. Core Viking Way is a successful development consisting of four buildings with 153,000 square feet of quality commercial stratified space. The development features an excellent mix of unit sizes, with grade loading. CORE Viking Way offers a highly sought-after corporate/tech feel, spacious grounds with mature landscaping, and generous parking with rear loading. The square footage of units is approximate and should be confirmed by the purchaser. Unit#11 can be sold together with Unit#12. Both units are on court order for a quick sale!
Unit 12
| Unit Size | 2,161 SF | Condo Use | Industrial |
| Price | $1,417,000 CAD | Sale Type | Investment |
| Price Per SF | $655.71 CAD |
| Unit Size | 2,161 SF |
| Price | $1,417,000 CAD |
| Price Per SF | $655.71 CAD |
| Condo Use | Industrial |
| Sale Type | Investment |
Description
Convenient location! Easy access to Bridgeport Road, Knight Street Bridge, Highway 99, and the Airport. 3 open parking spaces. 1669 Warehouse (Biolab Space) & 500 sqft Office. Well-maintained strata complex. Core Viking Way is a successful development consisting of four buildings with 153,000 square feet of quality commercial stratified space. The development features an excellent mix of unit sizes, with grade loading. CORE Viking Way offers a highly sought-after corporate/tech feel, spacious grounds with mature landscaping, and generous parking with rear loading. The square footage of units is approximate and should be confirmed by the purchaser. Unit#12 can be sold together with Unit#11. Both units are on court order for a quick sale!
Sale Notes
Convenient location! Easy access to Bridgeport Road, Knight Street Bridge, Highway 99, and the Airport. 3 open parking spaces. 1669 Warehouse (Biolab Space) & 500 sqft Office. Well-maintained strata complex. Core Viking Way is a successful development consisting of four buildings with 153,000 square feet of quality commercial stratified space. The development features an excellent mix of unit sizes, with grade loading. CORE Viking Way offers a highly sought-after corporate/tech feel, spacious grounds with mature landscaping, and generous parking with rear loading. The square footage of units is approximate and should be confirmed by the purchaser. Unit#12 can be sold together with Unit#11. Both units are on court order for a quick sale!
zoning
| Zoning Code | BP (Industrial) |
| BP (Industrial) |
Presented by

13520 Crestwood Pl
Hmm, there seems to have been an error sending your message. Please try again.
Thanks! Your message was sent.



