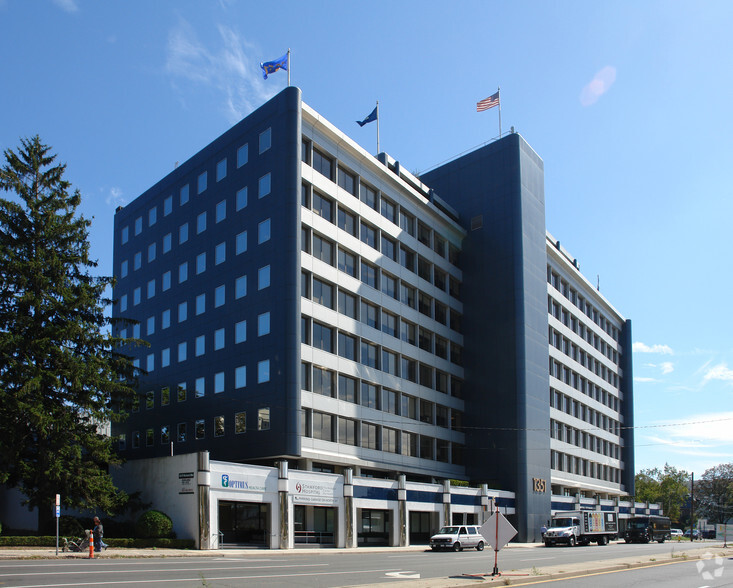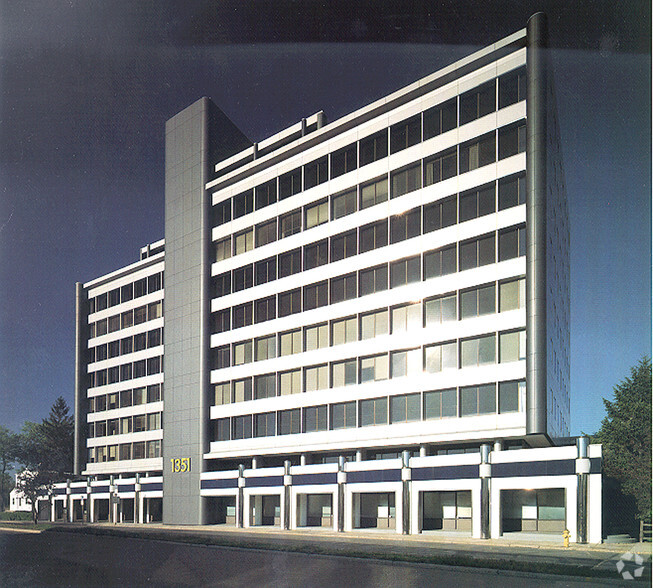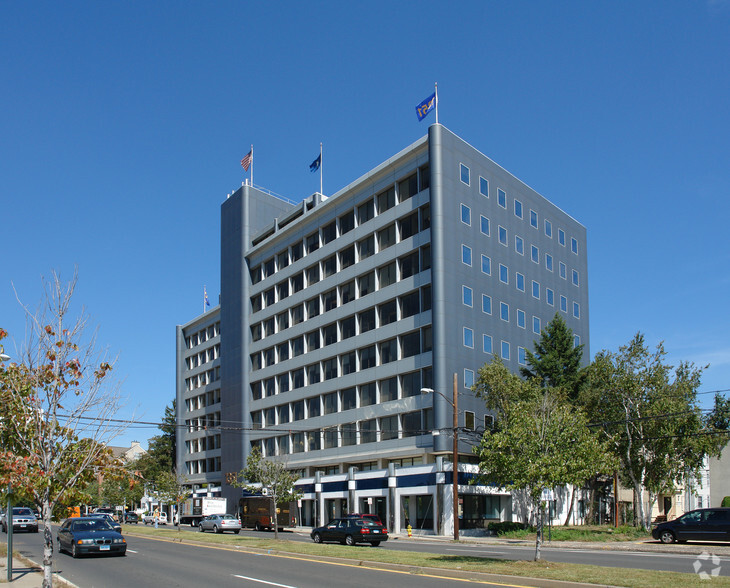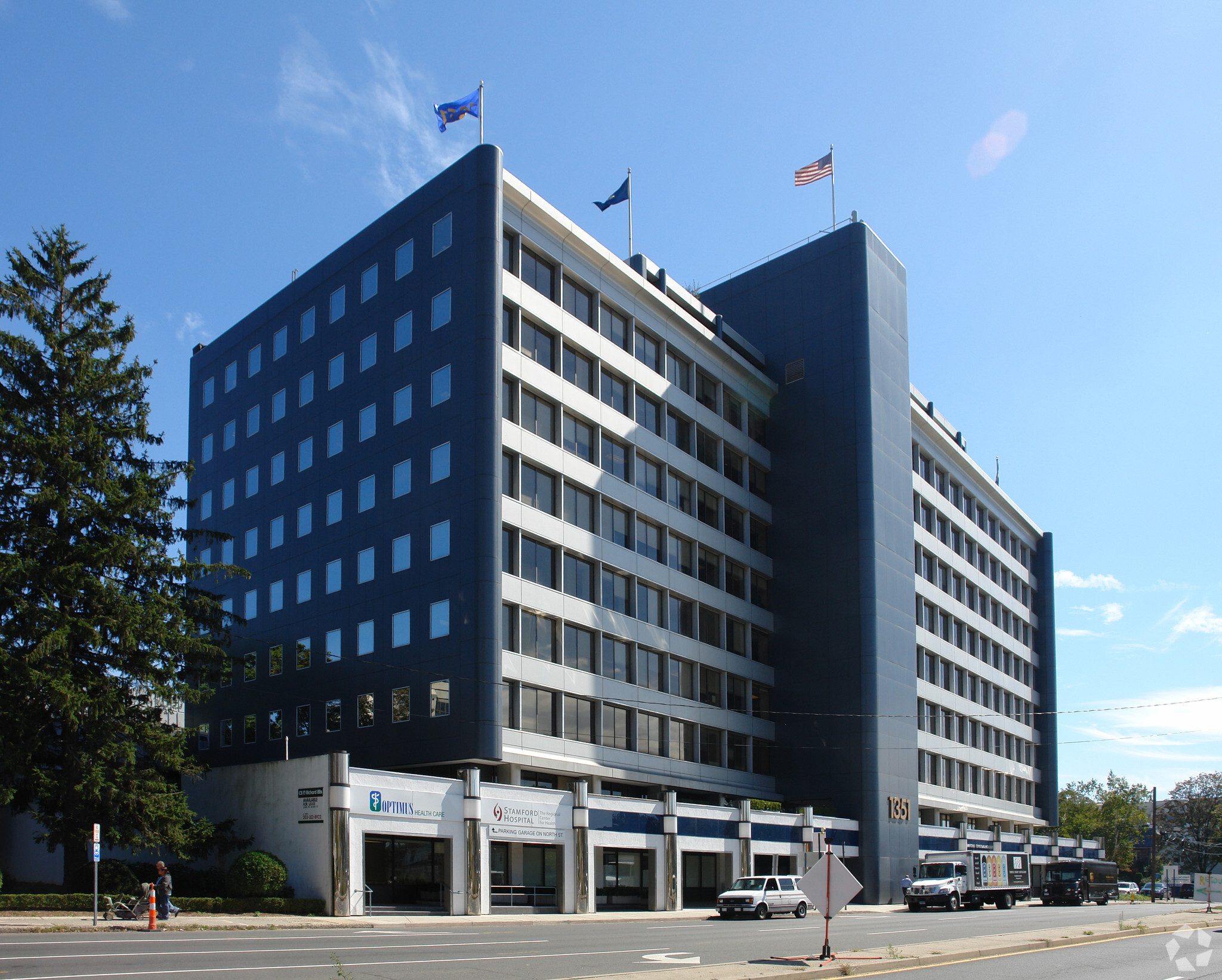1351 Washington Blvd 3,092 - 60,932 SF of Space Available in Stamford, CT 06902



ALL AVAILABLE SPACES(9)
Display Rental Rate as
- SPACE
- SIZE
- TERM
- RENTAL RATE
- SPACE USE
- CONDITION
- AVAILABLE
- Partially Built-Out as Standard Medical Space
- Space is in Excellent Condition
- Mostly Open Floor Plan Layout
- Partially Built-Out as Professional Services Office
- Fits 16 - 50 People
- Mostly Open Floor Plan Layout
- Space is in Excellent Condition
- Partially Built-Out as Standard Office
- Fits 9 - 28 People
- Mostly Open Floor Plan Layout
- Space In Need of Renovation
Full Floor available immediately.
- Partially Built-Out as Standard Office
- Fits 42 - 134 People
- Mostly Open Floor Plan Layout
- Space is in Excellent Condition
- Partially Built-Out as Standard Office
- Fits 22 - 70 People
- Mostly Open Floor Plan Layout
- Space is in Excellent Condition
- Partially Built-Out as Standard Office
- Fits 11 - 34 People
- Mostly Open Floor Plan Layout
- Partially Built-Out as Standard Office
- Fits 10 - 31 People
- Mostly Open Floor Plan Layout
- Space is in Excellent Condition
- Partially Built-Out as Standard Office
- Fits 29 - 93 People
- Mostly Open Floor Plan Layout
- Space is in Excellent Condition
- Partially Built-Out as Standard Office
- Fits 9 - 26 People
- Mostly Open Floor Plan Layout
- Space is in Excellent Condition
| Space | Size | Term | Rental Rate | Space Use | Condition | Available |
| 1st Floor | 3,092 SF | Negotiable | Upon Request | Medical | Partial Build-Out | Now |
| 6th Floor, Ste 600 | 6,134 SF | Negotiable | Upon Request | Office/Medical | Partial Build-Out | Now |
| 6th Floor, Ste 601 | 3,392 SF | Negotiable | Upon Request | Office | Partial Build-Out | Now |
| 7th Floor, Ste 700 | 16,739 SF | Negotiable | Upon Request | Office | Partial Build-Out | Now |
| 8th Floor, Ste 800 | 8,719 SF | Negotiable | Upon Request | Office | Partial Build-Out | Now |
| 8th Floor, Ste 802 | 4,168 SF | Negotiable | Upon Request | Office | Partial Build-Out | Now |
| 8th Floor, Ste 803 | 3,852 SF | Negotiable | Upon Request | Office | Partial Build-Out | Now |
| 9th Floor, Ste 901 | 11,590 SF | Negotiable | Upon Request | Office | Partial Build-Out | Now |
| 9th Floor, Ste 902 | 3,246 SF | Negotiable | Upon Request | Office | Partial Build-Out | Now |
1st Floor
| Size |
| 3,092 SF |
| Term |
| Negotiable |
| Rental Rate |
| Upon Request |
| Space Use |
| Medical |
| Condition |
| Partial Build-Out |
| Available |
| Now |
6th Floor, Ste 600
| Size |
| 6,134 SF |
| Term |
| Negotiable |
| Rental Rate |
| Upon Request |
| Space Use |
| Office/Medical |
| Condition |
| Partial Build-Out |
| Available |
| Now |
6th Floor, Ste 601
| Size |
| 3,392 SF |
| Term |
| Negotiable |
| Rental Rate |
| Upon Request |
| Space Use |
| Office |
| Condition |
| Partial Build-Out |
| Available |
| Now |
7th Floor, Ste 700
| Size |
| 16,739 SF |
| Term |
| Negotiable |
| Rental Rate |
| Upon Request |
| Space Use |
| Office |
| Condition |
| Partial Build-Out |
| Available |
| Now |
8th Floor, Ste 800
| Size |
| 8,719 SF |
| Term |
| Negotiable |
| Rental Rate |
| Upon Request |
| Space Use |
| Office |
| Condition |
| Partial Build-Out |
| Available |
| Now |
8th Floor, Ste 802
| Size |
| 4,168 SF |
| Term |
| Negotiable |
| Rental Rate |
| Upon Request |
| Space Use |
| Office |
| Condition |
| Partial Build-Out |
| Available |
| Now |
8th Floor, Ste 803
| Size |
| 3,852 SF |
| Term |
| Negotiable |
| Rental Rate |
| Upon Request |
| Space Use |
| Office |
| Condition |
| Partial Build-Out |
| Available |
| Now |
9th Floor, Ste 901
| Size |
| 11,590 SF |
| Term |
| Negotiable |
| Rental Rate |
| Upon Request |
| Space Use |
| Office |
| Condition |
| Partial Build-Out |
| Available |
| Now |
9th Floor, Ste 902
| Size |
| 3,246 SF |
| Term |
| Negotiable |
| Rental Rate |
| Upon Request |
| Space Use |
| Office |
| Condition |
| Partial Build-Out |
| Available |
| Now |
PROPERTY OVERVIEW
Downtown Stamford location near public transit and I95. Building includes concierge, on-site management, covered parking, and recently updated common areas.
- Food Service
- Property Manager on Site
- Signage






