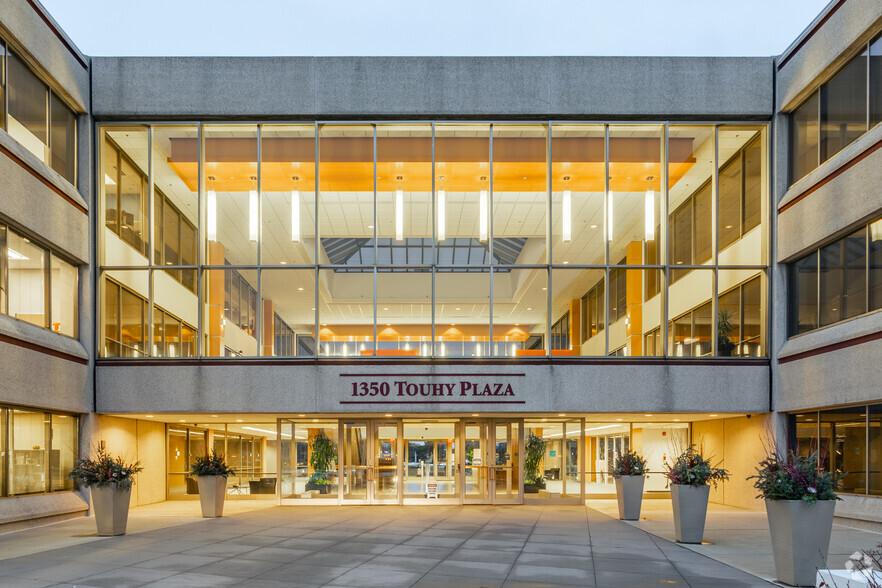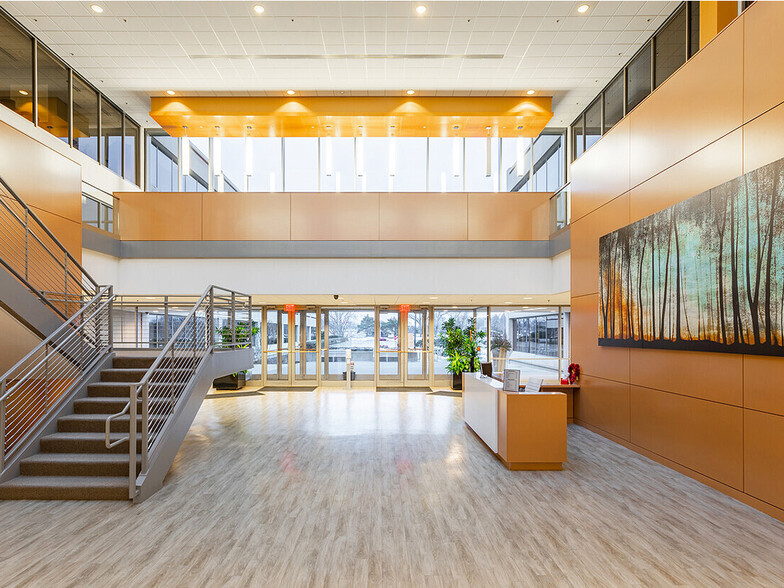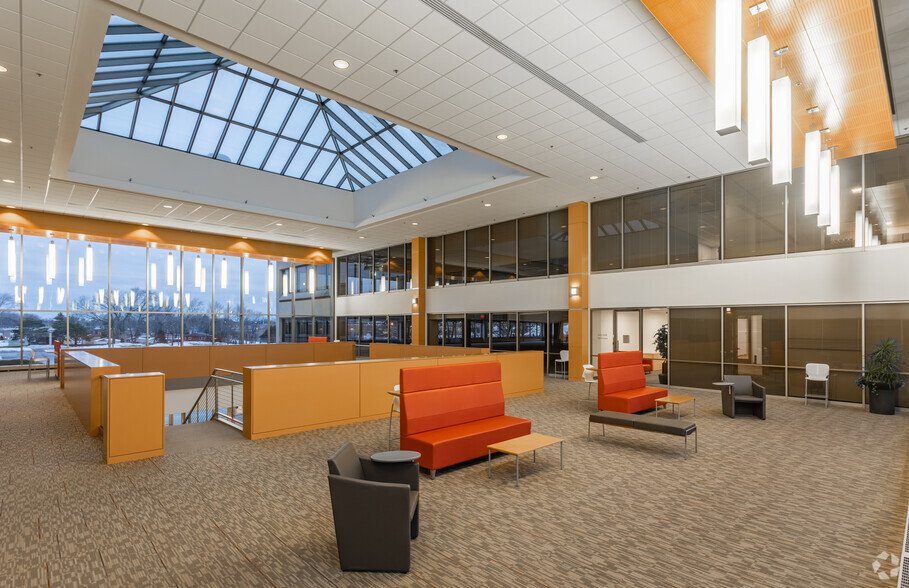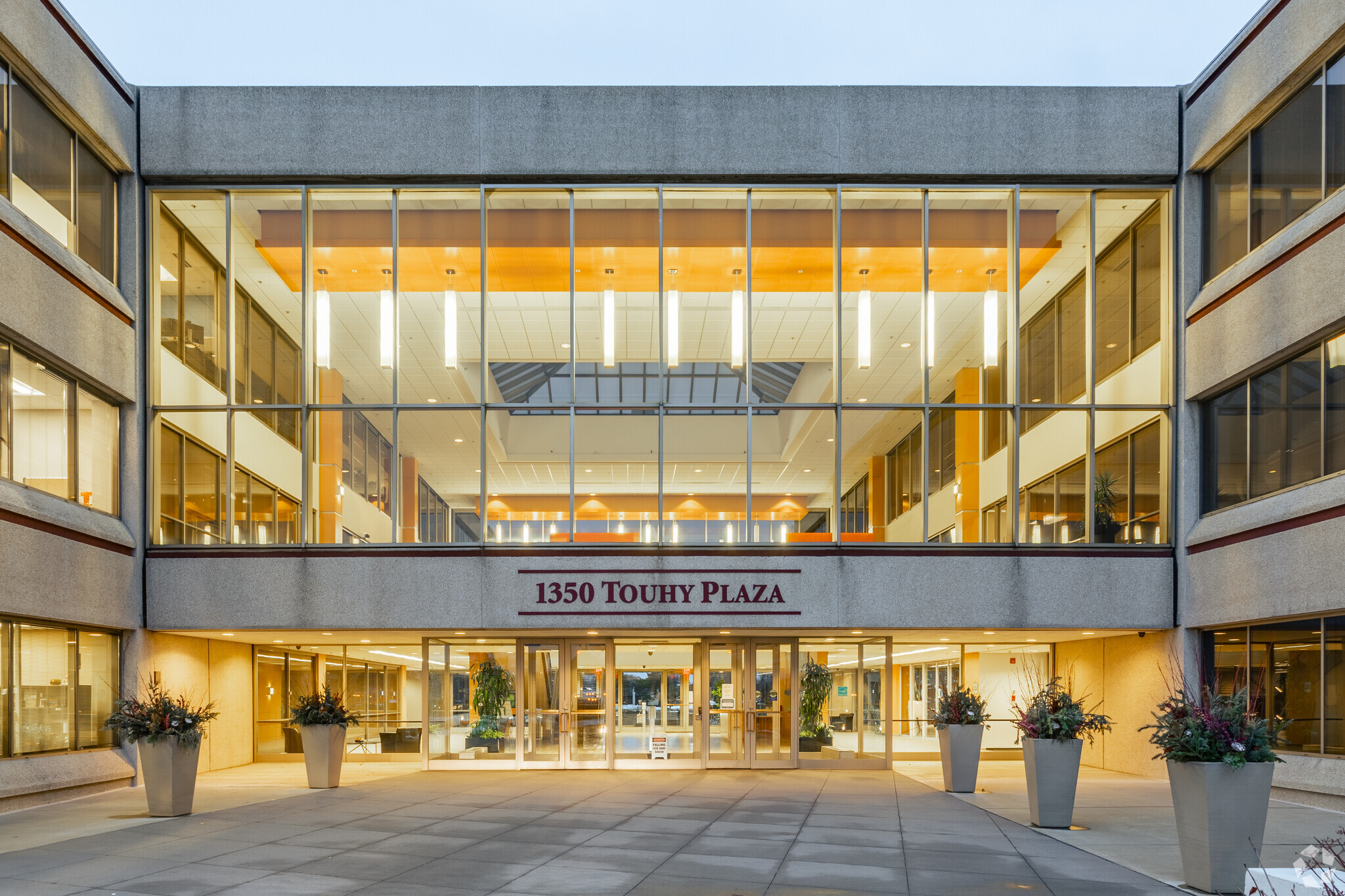1350 Touhy Plaza 1350 E Touhy Ave 2,163 - 46,328 SF of Office Space Available in Des Plaines, IL 60018



HIGHLIGHTS
- 2nd floor Atrium to work, eat, and relax with Wi-Fi access
ALL AVAILABLE SPACES(5)
Display Rental Rate as
- SPACE
- SIZE
- TERM
- RENTAL RATE
- SPACE USE
- CONDITION
- AVAILABLE
2nd generation space. Plug & Play.
- Listed rate may not include certain utilities, building services and property expenses
- Mostly Open Floor Plan Layout
- 1 Conference Room
- Open-Plan
- Fully Built-Out as Standard Office
- 5 Private Offices
- Plug & Play
Suite 200E: 23,543 sf; available 12/1/24.
- Listed rate may not include certain utilities, building services and property expenses
- Can be combined with additional space(s) for up to 35,188 SF of adjacent space
- Fully Built-Out as Standard Office
White box space - will build to suit
- Listed rate may not include certain utilities, building services and property expenses
- Open Floor Plan Layout
- Can be combined with additional space(s) for up to 35,188 SF of adjacent space
- Fully Built-Out as Standard Office
- Space is in Excellent Condition
- Open-Plan
- Listed rate may not include certain utilities, building services and property expenses
- Fully Built-Out as Standard Office
7 window lined private offices, large conference room; elevator ID
- Listed rate may not include certain utilities, building services and property expenses
- Mostly Open Floor Plan Layout
- 1 Conference Room
- Natural Light
- Fully Built-Out as Standard Office
- 7 Private Offices
- Elevator Access
| Space | Size | Term | Rental Rate | Space Use | Condition | Available |
| 1st Floor, Ste 130W | 3,424 SF | Negotiable | $33.30 CAD/SF/YR | Office | Full Build-Out | Now |
| 2nd Floor, Ste 200E | 4,932-18,049 SF | Negotiable | $33.30 CAD/SF/YR | Office | Full Build-Out | Now |
| 2nd Floor, Ste 210E | 3,000-17,139 SF | 5-10 Years | $33.30 CAD/SF/YR | Office | Full Build-Out | Now |
| 3rd Floor, Ste 344E | 2,163 SF | Negotiable | $33.30 CAD/SF/YR | Office | Full Build-Out | Now |
| 3rd Floor, Ste 360E | 5,553 SF | Negotiable | $33.30 CAD/SF/YR | Office | Full Build-Out | Now |
1st Floor, Ste 130W
| Size |
| 3,424 SF |
| Term |
| Negotiable |
| Rental Rate |
| $33.30 CAD/SF/YR |
| Space Use |
| Office |
| Condition |
| Full Build-Out |
| Available |
| Now |
2nd Floor, Ste 200E
| Size |
| 4,932-18,049 SF |
| Term |
| Negotiable |
| Rental Rate |
| $33.30 CAD/SF/YR |
| Space Use |
| Office |
| Condition |
| Full Build-Out |
| Available |
| Now |
2nd Floor, Ste 210E
| Size |
| 3,000-17,139 SF |
| Term |
| 5-10 Years |
| Rental Rate |
| $33.30 CAD/SF/YR |
| Space Use |
| Office |
| Condition |
| Full Build-Out |
| Available |
| Now |
3rd Floor, Ste 344E
| Size |
| 2,163 SF |
| Term |
| Negotiable |
| Rental Rate |
| $33.30 CAD/SF/YR |
| Space Use |
| Office |
| Condition |
| Full Build-Out |
| Available |
| Now |
3rd Floor, Ste 360E
| Size |
| 5,553 SF |
| Term |
| Negotiable |
| Rental Rate |
| $33.30 CAD/SF/YR |
| Space Use |
| Office |
| Condition |
| Full Build-Out |
| Available |
| Now |
PROPERTY OVERVIEW
• Easy access to 3 Highways: I-90, I-294, and I-190 • 1/2 mile from O’Hare Airport • Convenient proximity to Allstate Arena • FREE Shuttle to Rosemont Blue Line Station • Management and engineer on-site • 2nd floor Atrium to work, eat, and relax with Wi-Fi access • Conference/Training Facility • Halsted Street Deli • Fitness Center • Outdoor and Underground Parking
- Atrium
- Bus Line
- Conferencing Facility
- Fitness Center
- Food Service
- Property Manager on Site
- Signage
- Car Charging Station








