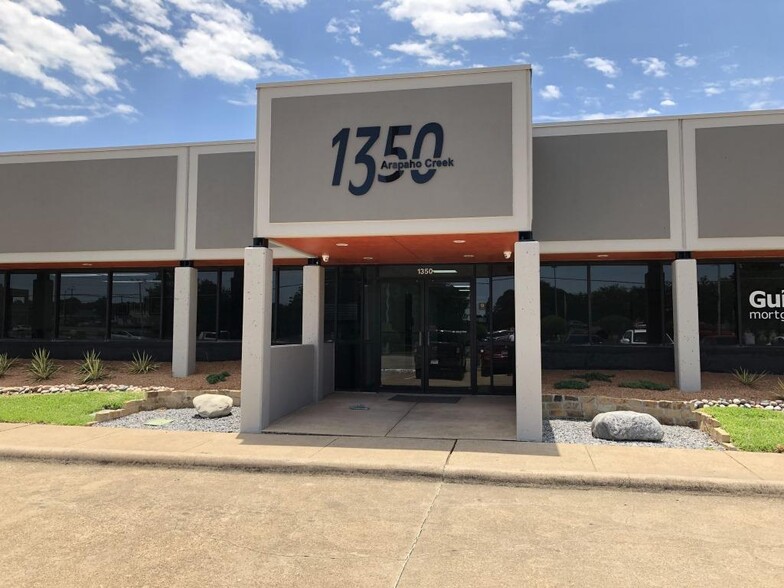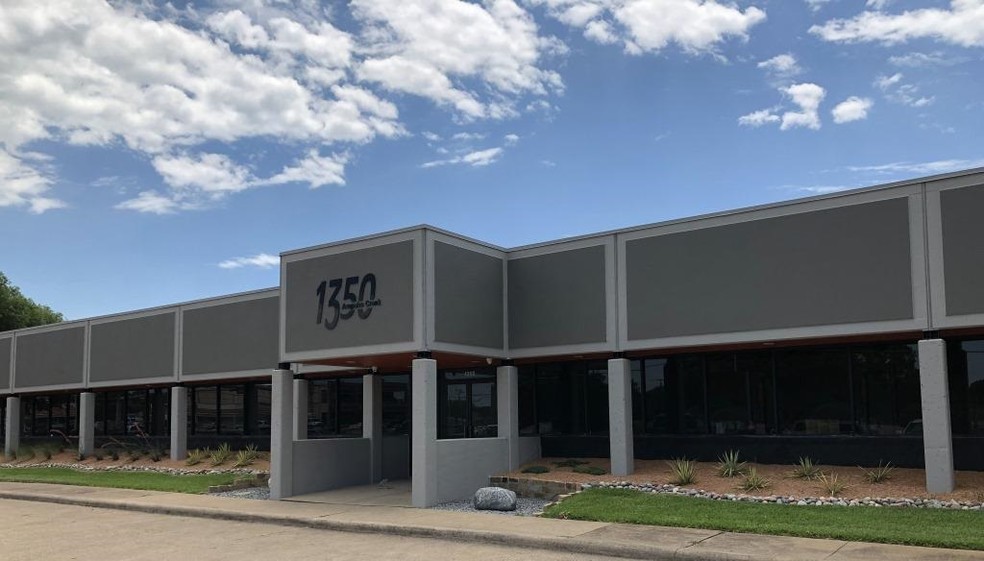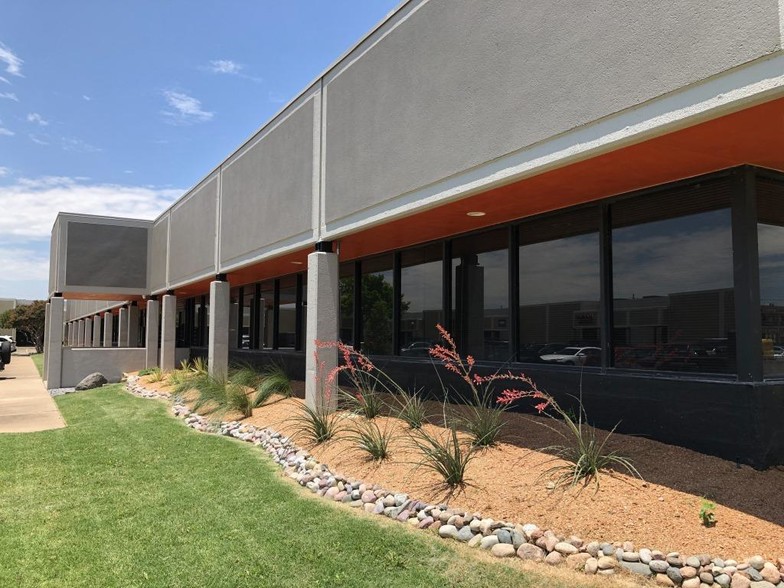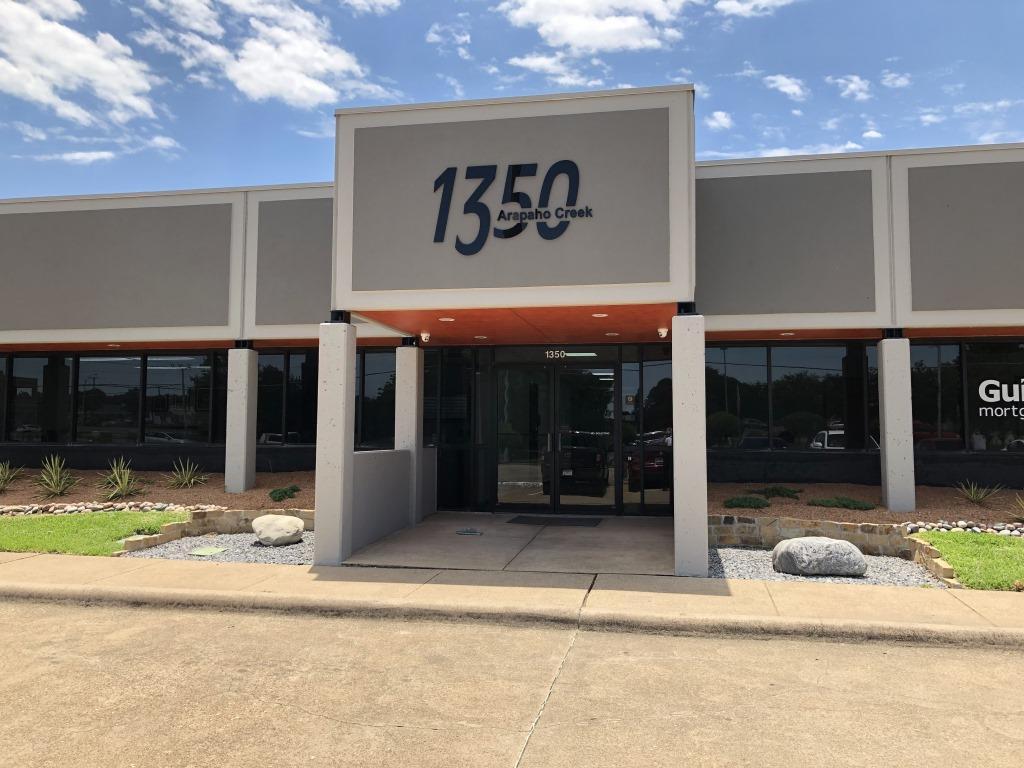
This feature is unavailable at the moment.
We apologize, but the feature you are trying to access is currently unavailable. We are aware of this issue and our team is working hard to resolve the matter.
Please check back in a few minutes. We apologize for the inconvenience.
- LoopNet Team
thank you

Your email has been sent!
Arapaho Creek Office 1350 E Arapaho Rd
2,150 SF of Office Space Available in Richardson, TX 75081



Highlights
- Direct Frontage on Arapaho and Plano Road
- On Bldg. Signage Available
- Controlled Access System
- Monument Signage for All Tenants
- DART Stop
- 14 IP Security Cameras Inside and Outside of Building
all available space(1)
Display Rental Rate as
- Space
- Size
- Term
- Rental Rate
- Space Use
- Condition
- Available
- Reception, 3 windows offices, breakroom, large open room with storage. - Private individual entrance off Arapaho Road
- Rate includes utilities, building services and property expenses
- Fits 6 - 18 People
- Space is in Excellent Condition
- Reception Area
- Closed Circuit Television Monitoring (CCTV)
- Drop Ceilings
- Private individual entrance off Arapaho Road
- Common area conference room available for use
- Fully Built-Out as Standard Office
- 3 Private Offices
- Central Air and Heating
- Fully Carpeted
- Corner Space
- Natural Light
- Lots of natural light
| Space | Size | Term | Rental Rate | Space Use | Condition | Available |
| 1st Floor, Ste 206 | 2,150 SF | 3-5 Years | $28.73 CAD/SF/YR $2.39 CAD/SF/MO $61,767 CAD/YR $5,147 CAD/MO | Office | Full Build-Out | 30 Days |
1st Floor, Ste 206
| Size |
| 2,150 SF |
| Term |
| 3-5 Years |
| Rental Rate |
| $28.73 CAD/SF/YR $2.39 CAD/SF/MO $61,767 CAD/YR $5,147 CAD/MO |
| Space Use |
| Office |
| Condition |
| Full Build-Out |
| Available |
| 30 Days |
1st Floor, Ste 206
| Size | 2,150 SF |
| Term | 3-5 Years |
| Rental Rate | $28.73 CAD/SF/YR |
| Space Use | Office |
| Condition | Full Build-Out |
| Available | 30 Days |
- Reception, 3 windows offices, breakroom, large open room with storage. - Private individual entrance off Arapaho Road
- Rate includes utilities, building services and property expenses
- Fully Built-Out as Standard Office
- Fits 6 - 18 People
- 3 Private Offices
- Space is in Excellent Condition
- Central Air and Heating
- Reception Area
- Fully Carpeted
- Closed Circuit Television Monitoring (CCTV)
- Corner Space
- Drop Ceilings
- Natural Light
- Private individual entrance off Arapaho Road
- Lots of natural light
- Common area conference room available for use
Property Overview
1 Story Garden Office w/ Common Corridors and glass walled conference room, at the South/West Corner of Arapaho and Plano Road. Large Glass Common Area Conference Room Available to All Tenants! Common Area renovations just completed! The common areas was recently refreshed and updated to include: - Updated contemporary lobby - Lobby-exposure common conference room(glass walls) - Remodeled restrooms - Brighter and more inviting corridors - New Exterior Paint and Landscaping
- Atrium
- Controlled Access
- Conferencing Facility
- Signage
- Skylights
- Monument Signage
- Air Conditioning
PROPERTY FACTS
SELECT TENANTS
- Floor
- Tenant Name
- Industry
- 1st
- Dallas MDX Labs
- Health Care and Social Assistance
- 1st
- Farmers Insurance
- Services
- 1st
- Saddleridge Financial Services
- Finance and Insurance
- 1st
- Senior Helpers
- Health Care and Social Assistance
- 1st
- Tax Buddies
- Services
- 1st
- The CPAP Store
- Health Care and Social Assistance
- 1st
- Timely Care Home Health Services
- Health Care and Social Assistance
Presented by

Arapaho Creek Office | 1350 E Arapaho Rd
Hmm, there seems to have been an error sending your message. Please try again.
Thanks! Your message was sent.






