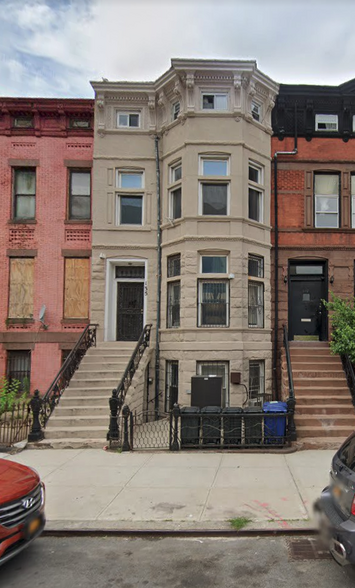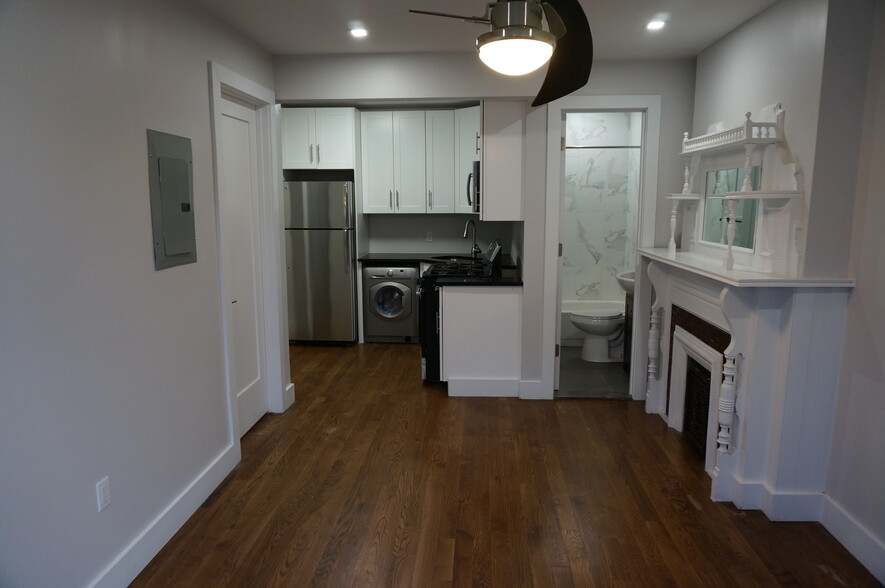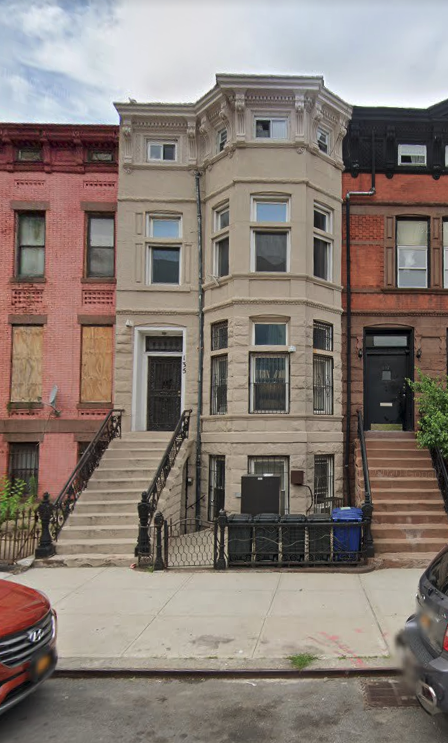
Turn-Key Brownstone , +6 CAP! | 135 Decatur St
This feature is unavailable at the moment.
We apologize, but the feature you are trying to access is currently unavailable. We are aware of this issue and our team is working hard to resolve the matter.
Please check back in a few minutes. We apologize for the inconvenience.
- LoopNet Team
thank you

Your email has been sent!
Turn-Key Brownstone , +6 CAP! 135 Decatur St
5 Unit Apartment Building $3,511,700 CAD ($702,340 CAD/Unit) 6.20% Cap Rate Brooklyn, NY 11216



Investment Highlights
- 5 FAMILY
- FREE MARKET
- ASSUMABLE MORTGAGE @ 3.17% !
- BROWNSTONE
- FULLY GUT REHABBED
- DU-PLEX CAN BE DELIVERED VACANT!
Executive Summary
This 5 Family 4 story(+ basement) Brownstone is Nestled on a stunning tree-lined street in coveted Bed-Stuy, this beautiful brownstone wows with flawless contemporary interiors and spectacular outdoor space. Comprised of a Eight-bedroom, Seven-bathrooms , this stunning townhouse is perfect for investors, multi-generational households or buyers seeking rental income. the Property underwent an over $600,000 gut renovation.
The owner's duplex (that can be delivered VACANT) is compromised of four very large bedrooms , Three bathrooms and welcomes you inside with a classic high-stoop entry and double vestibule. Inside, you'll find sky-high ceilings, Canadian hardwood floors with inlaid borders, . Enjoy a massive open floor plan perfect for seating and dining areas alongside a convenient powder room and coat closet. The rear of the level features a master bedroom w/ insuite bathroom. the kitchen where wood cabinetry and handsome granite countertops surround an elite appliance package. Enjoy casual meals at the breakfast bar or enjoy al fresco dining.
In the well-appointed garden du-plex apartment, you'll find a spacious living room, open kitchen, excellent closet space, and an in-unit washer-dryer hookup.
A classic brownstone façade adds wonderful curb appeal to this move-in ready Brooklyn home.
Located on a stunning block lined with trees and quintessential high-stoop brownstones, this home is surrounded by historic Bed-Stuy with easy access to Bushwick, Clinton Hill, Fort Greene and Crown Heights. Just half a block away is your local grocery store with lovely playgrounds and parks that dot the nearby streets, and Prospect Park is less than two miles away. Brooklyn's buzziest restaurants and nightlife are within easy reach, and transportation is excellent with A, C and LIRR trains, excellent bus service and CitiBike stations all nearby.
Gross rent: $183,000
THIS PROPERTY HAS AN ASSUMABLE MORTGAGE: Assumable $1.5M (maturity date 3/2041) 3.17% fixed until 3/2026
Videos available upon request.
The owner's duplex (that can be delivered VACANT) is compromised of four very large bedrooms , Three bathrooms and welcomes you inside with a classic high-stoop entry and double vestibule. Inside, you'll find sky-high ceilings, Canadian hardwood floors with inlaid borders, . Enjoy a massive open floor plan perfect for seating and dining areas alongside a convenient powder room and coat closet. The rear of the level features a master bedroom w/ insuite bathroom. the kitchen where wood cabinetry and handsome granite countertops surround an elite appliance package. Enjoy casual meals at the breakfast bar or enjoy al fresco dining.
In the well-appointed garden du-plex apartment, you'll find a spacious living room, open kitchen, excellent closet space, and an in-unit washer-dryer hookup.
A classic brownstone façade adds wonderful curb appeal to this move-in ready Brooklyn home.
Located on a stunning block lined with trees and quintessential high-stoop brownstones, this home is surrounded by historic Bed-Stuy with easy access to Bushwick, Clinton Hill, Fort Greene and Crown Heights. Just half a block away is your local grocery store with lovely playgrounds and parks that dot the nearby streets, and Prospect Park is less than two miles away. Brooklyn's buzziest restaurants and nightlife are within easy reach, and transportation is excellent with A, C and LIRR trains, excellent bus service and CitiBike stations all nearby.
Gross rent: $183,000
THIS PROPERTY HAS AN ASSUMABLE MORTGAGE: Assumable $1.5M (maturity date 3/2041) 3.17% fixed until 3/2026
Videos available upon request.
Financial Summary (Actual - 2024) |
Annual (CAD) | Annual Per SF (CAD) |
|---|---|---|
| Gross Rental Income |
$257,371

|
$71.49

|
| Other Income |
-

|
-

|
| Vacancy Loss |
-

|
-

|
| Effective Gross Income |
$257,371

|
$71.49

|
| Taxes |
$13,216

|
$3.67

|
| Operating Expenses |
$26,018

|
$7.23

|
| Total Expenses |
$39,234

|
$10.90

|
| Net Operating Income |
$218,137

|
$60.59

|
Financial Summary (Actual - 2024)
| Gross Rental Income (CAD) | |
|---|---|
| Annual | $257,371 |
| Annual Per SF | $71.49 |
| Other Income (CAD) | |
|---|---|
| Annual | - |
| Annual Per SF | - |
| Vacancy Loss (CAD) | |
|---|---|
| Annual | - |
| Annual Per SF | - |
| Effective Gross Income (CAD) | |
|---|---|
| Annual | $257,371 |
| Annual Per SF | $71.49 |
| Taxes (CAD) | |
|---|---|
| Annual | $13,216 |
| Annual Per SF | $3.67 |
| Operating Expenses (CAD) | |
|---|---|
| Annual | $26,018 |
| Annual Per SF | $7.23 |
| Total Expenses (CAD) | |
|---|---|
| Annual | $39,234 |
| Annual Per SF | $10.90 |
| Net Operating Income (CAD) | |
|---|---|
| Annual | $218,137 |
| Annual Per SF | $60.59 |
Property Facts
| Price | $3,511,700 CAD | Apartment Style | Townhome |
| Price Per Unit | $702,340 CAD | Building Class | C |
| Sale Type | Investment | Lot Size | 0.05 AC |
| Cap Rate | 6.20% | Building Size | 3,600 SF |
| No. Units | 5 | Average Occupancy | 100% |
| Property Type | Multifamily | No. Stories | 4 |
| Property Subtype | Apartment | Year Built/Renovated | 1899/2017 |
| Price | $3,511,700 CAD |
| Price Per Unit | $702,340 CAD |
| Sale Type | Investment |
| Cap Rate | 6.20% |
| No. Units | 5 |
| Property Type | Multifamily |
| Property Subtype | Apartment |
| Apartment Style | Townhome |
| Building Class | C |
| Lot Size | 0.05 AC |
| Building Size | 3,600 SF |
| Average Occupancy | 100% |
| No. Stories | 4 |
| Year Built/Renovated | 1899/2017 |
Unit Amenities
- Cable Ready
- Dishwasher
- Microwave
- Washer/Dryer Hookup
- Heating
- Crown Molding
- Kitchen
- Granite Countertops
- Hardwood Floors
- Ice Maker
- Oven
- Stainless Steel Appliances
- Yard
- Basement
- Breakfast Nook
- Dining Room
- Wheelchair Accessible (Rooms)
Unit Mix Information
| Description | No. Units | Avg. Rent/Mo | SF |
|---|---|---|---|
| 4+3 | 1 | $8,147 CAD | 1,800 |
| 1+1 | 4 | $3,266 CAD | 900 |
1 of 1
Walk Score ®
Walker's Paradise (93)
Transit Score ®
Rider's Paradise (100)
Bike Score ®
Very Bikeable (75)
zoning
| Zoning Code | R6B (R6B districts are often traditional row house districts, designed to preserve the scale and harmonious streetscape of the neighborhoods) |
| R6B (R6B districts are often traditional row house districts, designed to preserve the scale and harmonious streetscape of the neighborhoods) |
1 of 12
VIDEOS
3D TOUR
PHOTOS
STREET VIEW
STREET
MAP
1 of 1
Presented by

Turn-Key Brownstone , +6 CAP! | 135 Decatur St
Already a member? Log In
Hmm, there seems to have been an error sending your message. Please try again.
Thanks! Your message was sent.




