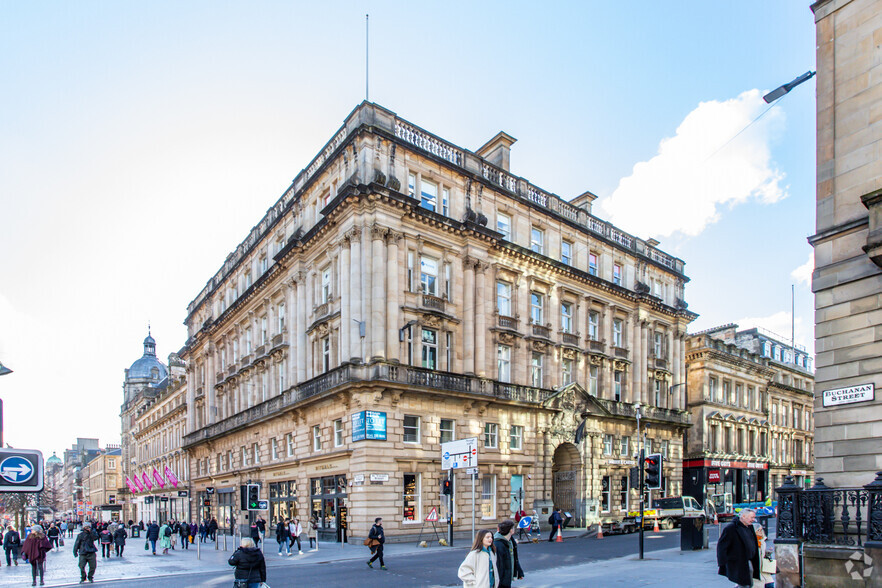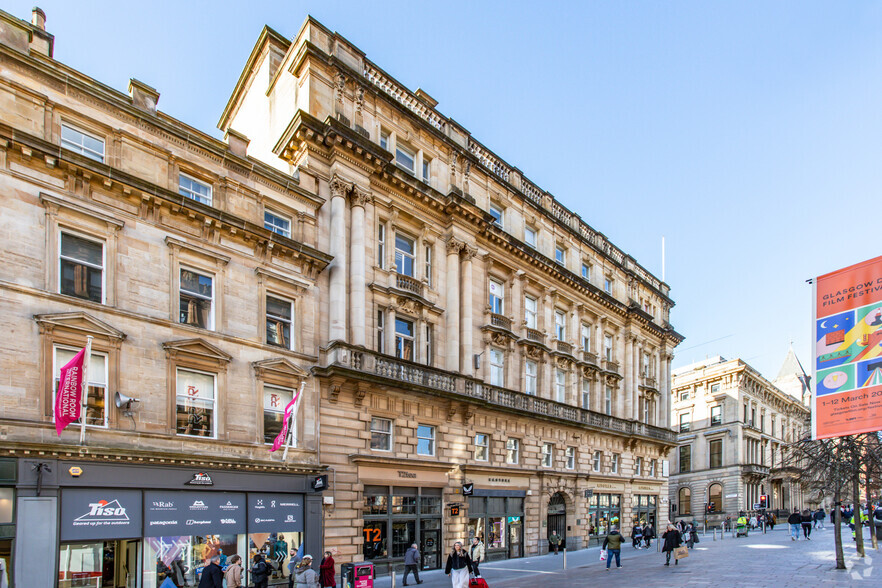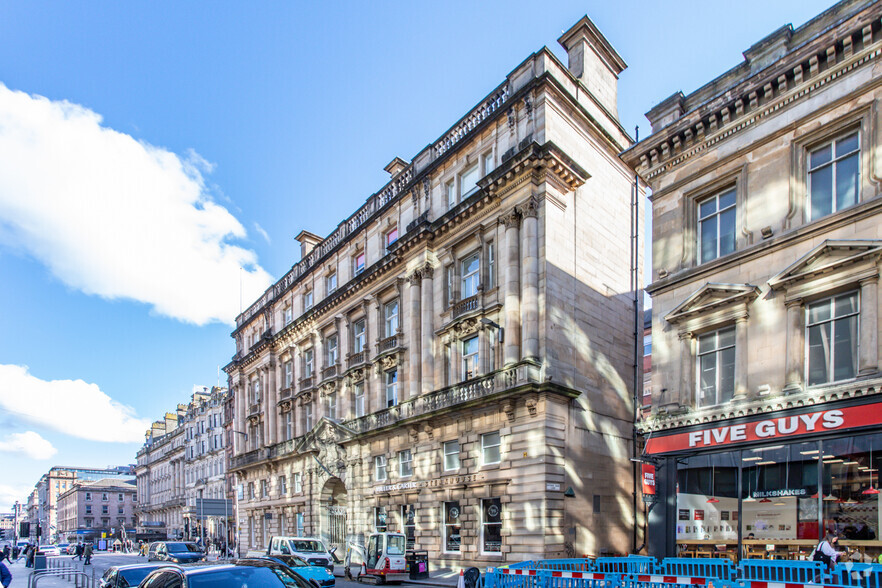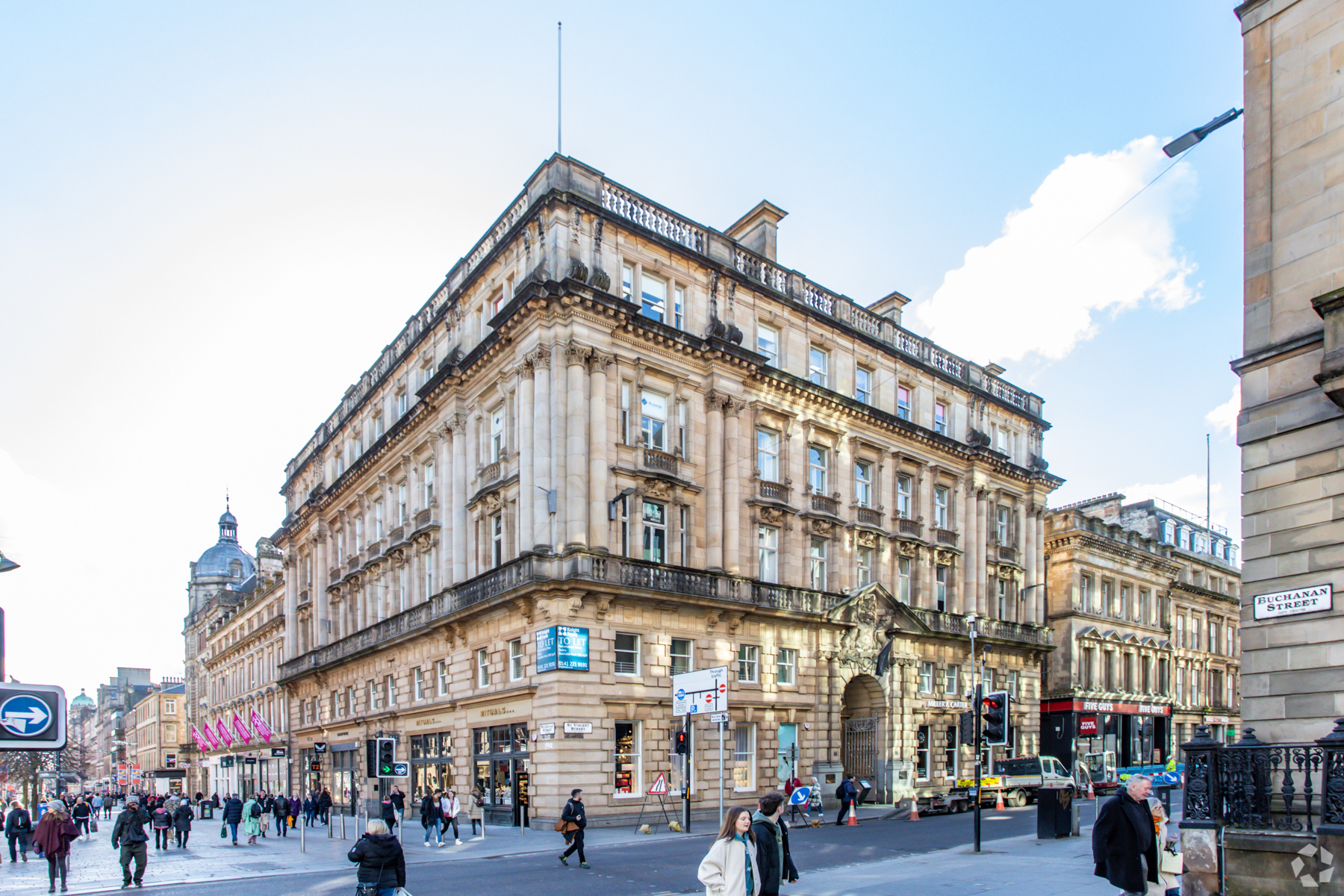
This feature is unavailable at the moment.
We apologize, but the feature you are trying to access is currently unavailable. We are aware of this issue and our team is working hard to resolve the matter.
Please check back in a few minutes. We apologize for the inconvenience.
- LoopNet Team
thank you

Your email has been sent!
135 Buchanan St
672 - 8,078 SF of Office Space Available in Glasgow G1 2JA



Highlights
- Located on Buchanan Street at its junction with St Vincent Street within the heart of Glasgow city centre
- Close to amenities
- Glasgow Central Railway Station, Queen Street Station and Buchanan Street Underground Station are all within close proximity to the property.
all available spaces(6)
Display Rental Rate as
- Space
- Size
- Term
- Rental Rate
- Space Use
- Condition
- Available
The first floor comprises 2,136 sq ft of office space. The property is available by way of a new FRI lease for a term of years to be agreed.
- Use Class: Class 4
- Open Floor Plan Layout
- Central Heating System
- Private Restrooms
- Open plan layout
- Fully Built-Out as Standard Office
- Fits 6 - 18 People
- Kitchen
- Communal tea preparation
- Modern lighting
Unit 3.3 comprises 1,078 sq ft of office space arranged over the third floor. The property is available by way of a new FRI lease for a term of years to be agreed.
- Use Class: Class 4
- Open Floor Plan Layout
- Can be combined with additional space(s) for up to 5,942 SF of adjacent space
- Kitchen
- Communal tea preparation
- Modern lighting
- Fully Built-Out as Standard Office
- Fits 3 - 9 People
- Central Heating System
- Private Restrooms
- Open plan layout
Unit 3.4 comprises 672 sq ft of office space arranged over the third floor. The property is available by way of a new FRI lease for a term of years to be agreed.
- Use Class: Class 4
- Open Floor Plan Layout
- Can be combined with additional space(s) for up to 5,942 SF of adjacent space
- Kitchen
- Communal tea preparation
- Modern lighting
- Fully Built-Out as Standard Office
- Fits 2 - 6 People
- Central Heating System
- Private Restrooms
- Open plan layout
Unit 3.5 comprises 1,016 sq ft of office space arranged over the third floor. The property is available by way of a new FRI lease for a term of years to be agreed.
- Use Class: Class 4
- Open Floor Plan Layout
- Can be combined with additional space(s) for up to 5,942 SF of adjacent space
- Kitchen
- Communal tea preparation
- Modern lighting
- Fully Built-Out as Standard Office
- Fits 3 - 9 People
- Central Heating System
- Private Restrooms
- Open plan layout
Unit 4.3 comprises 1,072 sq ft of office space arranged over the fourth floor. The property is available by way of a new FRI lease for a term of years to be agreed.
- Use Class: Class 4
- Open Floor Plan Layout
- Can be combined with additional space(s) for up to 5,942 SF of adjacent space
- Kitchen
- Communal tea preparation
- Modern lighting
- Fully Built-Out as Standard Office
- Fits 3 - 9 People
- Central Heating System
- Private Restrooms
- Open plan layout
Unit 4.4 comprises 2,160 sq ft of office space arranged over the fourth floor. The property is available by way of a new FRI lease for a term of years to be agreed.
- Use Class: Class 4
- Open Floor Plan Layout
- Can be combined with additional space(s) for up to 5,942 SF of adjacent space
- Kitchen
- Communal tea preparation
- Modern lighting
- Fully Built-Out as Standard Office
- Fits 6 - 18 People
- Central Heating System
- Private Restrooms
- Open plan layout
| Space | Size | Term | Rental Rate | Space Use | Condition | Available |
| 1st Floor | 2,136 SF | Negotiable | Upon Request Upon Request Upon Request Upon Request Upon Request Upon Request | Office | Full Build-Out | Now |
| 3rd Floor, Ste 3.3 | 1,078 SF | Negotiable | Upon Request Upon Request Upon Request Upon Request Upon Request Upon Request | Office | Full Build-Out | Now |
| 3rd Floor, Ste 3.4 | 672 SF | Negotiable | Upon Request Upon Request Upon Request Upon Request Upon Request Upon Request | Office | Full Build-Out | Now |
| 3rd Floor, Ste 3.5 | 981 SF | Negotiable | Upon Request Upon Request Upon Request Upon Request Upon Request Upon Request | Office | Full Build-Out | Now |
| 4th Floor, Ste 4.3 | 1,072 SF | Negotiable | Upon Request Upon Request Upon Request Upon Request Upon Request Upon Request | Office | Full Build-Out | Now |
| 4th Floor, Ste 4.4 | 2,139 SF | Negotiable | Upon Request Upon Request Upon Request Upon Request Upon Request Upon Request | Office | Full Build-Out | Now |
1st Floor
| Size |
| 2,136 SF |
| Term |
| Negotiable |
| Rental Rate |
| Upon Request Upon Request Upon Request Upon Request Upon Request Upon Request |
| Space Use |
| Office |
| Condition |
| Full Build-Out |
| Available |
| Now |
3rd Floor, Ste 3.3
| Size |
| 1,078 SF |
| Term |
| Negotiable |
| Rental Rate |
| Upon Request Upon Request Upon Request Upon Request Upon Request Upon Request |
| Space Use |
| Office |
| Condition |
| Full Build-Out |
| Available |
| Now |
3rd Floor, Ste 3.4
| Size |
| 672 SF |
| Term |
| Negotiable |
| Rental Rate |
| Upon Request Upon Request Upon Request Upon Request Upon Request Upon Request |
| Space Use |
| Office |
| Condition |
| Full Build-Out |
| Available |
| Now |
3rd Floor, Ste 3.5
| Size |
| 981 SF |
| Term |
| Negotiable |
| Rental Rate |
| Upon Request Upon Request Upon Request Upon Request Upon Request Upon Request |
| Space Use |
| Office |
| Condition |
| Full Build-Out |
| Available |
| Now |
4th Floor, Ste 4.3
| Size |
| 1,072 SF |
| Term |
| Negotiable |
| Rental Rate |
| Upon Request Upon Request Upon Request Upon Request Upon Request Upon Request |
| Space Use |
| Office |
| Condition |
| Full Build-Out |
| Available |
| Now |
4th Floor, Ste 4.4
| Size |
| 2,139 SF |
| Term |
| Negotiable |
| Rental Rate |
| Upon Request Upon Request Upon Request Upon Request Upon Request Upon Request |
| Space Use |
| Office |
| Condition |
| Full Build-Out |
| Available |
| Now |
1st Floor
| Size | 2,136 SF |
| Term | Negotiable |
| Rental Rate | Upon Request |
| Space Use | Office |
| Condition | Full Build-Out |
| Available | Now |
The first floor comprises 2,136 sq ft of office space. The property is available by way of a new FRI lease for a term of years to be agreed.
- Use Class: Class 4
- Fully Built-Out as Standard Office
- Open Floor Plan Layout
- Fits 6 - 18 People
- Central Heating System
- Kitchen
- Private Restrooms
- Communal tea preparation
- Open plan layout
- Modern lighting
3rd Floor, Ste 3.3
| Size | 1,078 SF |
| Term | Negotiable |
| Rental Rate | Upon Request |
| Space Use | Office |
| Condition | Full Build-Out |
| Available | Now |
Unit 3.3 comprises 1,078 sq ft of office space arranged over the third floor. The property is available by way of a new FRI lease for a term of years to be agreed.
- Use Class: Class 4
- Fully Built-Out as Standard Office
- Open Floor Plan Layout
- Fits 3 - 9 People
- Can be combined with additional space(s) for up to 5,942 SF of adjacent space
- Central Heating System
- Kitchen
- Private Restrooms
- Communal tea preparation
- Open plan layout
- Modern lighting
3rd Floor, Ste 3.4
| Size | 672 SF |
| Term | Negotiable |
| Rental Rate | Upon Request |
| Space Use | Office |
| Condition | Full Build-Out |
| Available | Now |
Unit 3.4 comprises 672 sq ft of office space arranged over the third floor. The property is available by way of a new FRI lease for a term of years to be agreed.
- Use Class: Class 4
- Fully Built-Out as Standard Office
- Open Floor Plan Layout
- Fits 2 - 6 People
- Can be combined with additional space(s) for up to 5,942 SF of adjacent space
- Central Heating System
- Kitchen
- Private Restrooms
- Communal tea preparation
- Open plan layout
- Modern lighting
3rd Floor, Ste 3.5
| Size | 981 SF |
| Term | Negotiable |
| Rental Rate | Upon Request |
| Space Use | Office |
| Condition | Full Build-Out |
| Available | Now |
Unit 3.5 comprises 1,016 sq ft of office space arranged over the third floor. The property is available by way of a new FRI lease for a term of years to be agreed.
- Use Class: Class 4
- Fully Built-Out as Standard Office
- Open Floor Plan Layout
- Fits 3 - 9 People
- Can be combined with additional space(s) for up to 5,942 SF of adjacent space
- Central Heating System
- Kitchen
- Private Restrooms
- Communal tea preparation
- Open plan layout
- Modern lighting
4th Floor, Ste 4.3
| Size | 1,072 SF |
| Term | Negotiable |
| Rental Rate | Upon Request |
| Space Use | Office |
| Condition | Full Build-Out |
| Available | Now |
Unit 4.3 comprises 1,072 sq ft of office space arranged over the fourth floor. The property is available by way of a new FRI lease for a term of years to be agreed.
- Use Class: Class 4
- Fully Built-Out as Standard Office
- Open Floor Plan Layout
- Fits 3 - 9 People
- Can be combined with additional space(s) for up to 5,942 SF of adjacent space
- Central Heating System
- Kitchen
- Private Restrooms
- Communal tea preparation
- Open plan layout
- Modern lighting
4th Floor, Ste 4.4
| Size | 2,139 SF |
| Term | Negotiable |
| Rental Rate | Upon Request |
| Space Use | Office |
| Condition | Full Build-Out |
| Available | Now |
Unit 4.4 comprises 2,160 sq ft of office space arranged over the fourth floor. The property is available by way of a new FRI lease for a term of years to be agreed.
- Use Class: Class 4
- Fully Built-Out as Standard Office
- Open Floor Plan Layout
- Fits 6 - 18 People
- Can be combined with additional space(s) for up to 5,942 SF of adjacent space
- Central Heating System
- Kitchen
- Private Restrooms
- Communal tea preparation
- Open plan layout
- Modern lighting
Property Overview
135 Buchanan Street comprises a traditional building, which has been refurbished internally to provide a wide range of office suites able to accommodate a variety of size requirements. The property is entered via an impressive communal entrance lobby which has a secure door entry system. A 13 person passenger lift and internal stairwell serve the upper floors. Communal male and female toilet facilities are located on each floor along with communal tea preparation facilities
- Bus Line
- Controlled Access
- Storage Space
PROPERTY FACTS
Presented by
Company Not Provided
135 Buchanan St
Hmm, there seems to have been an error sending your message. Please try again.
Thanks! Your message was sent.










