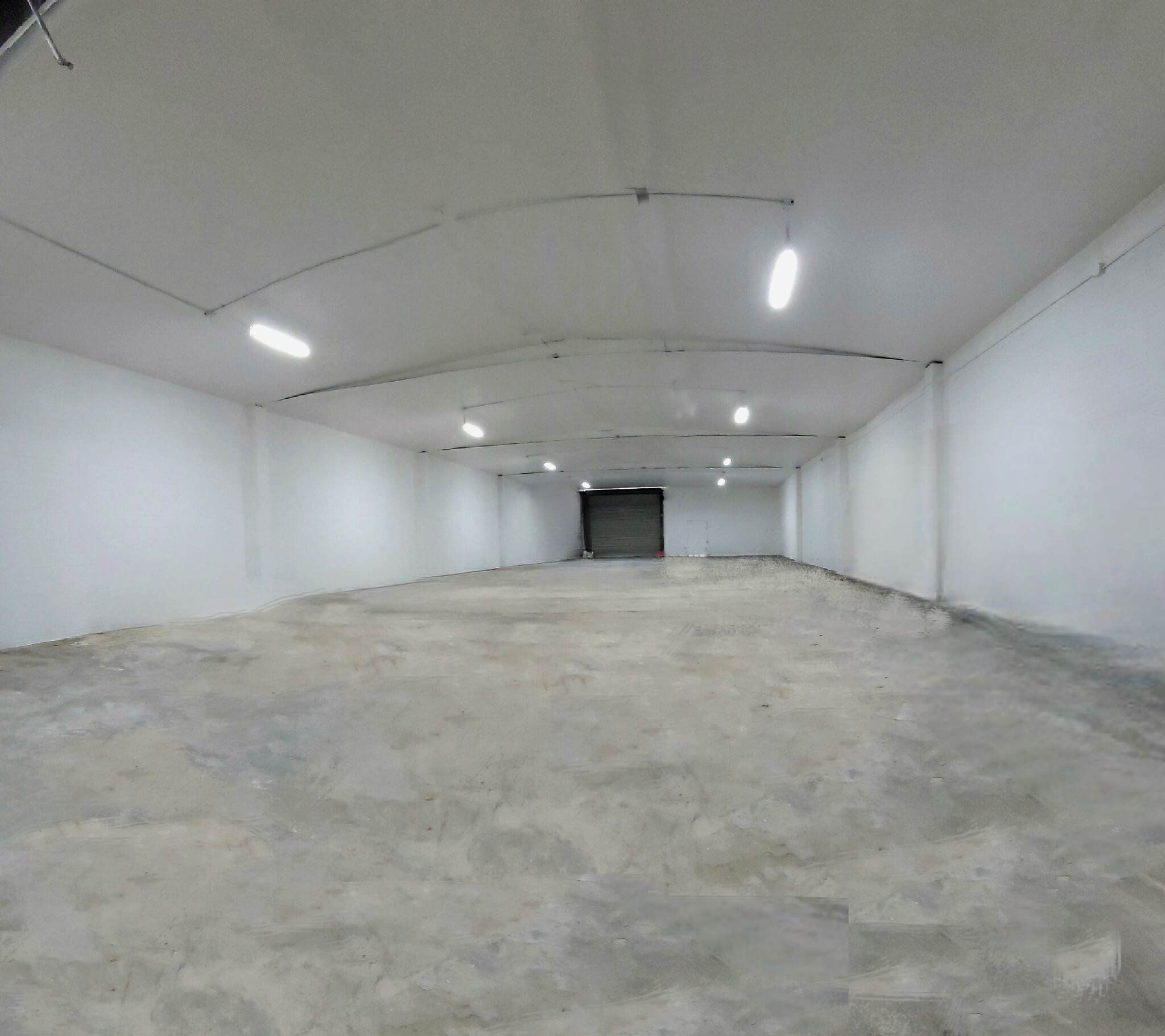1348 E 15th St 5,200 SF of Industrial Space Available in Los Angeles, CA 90021
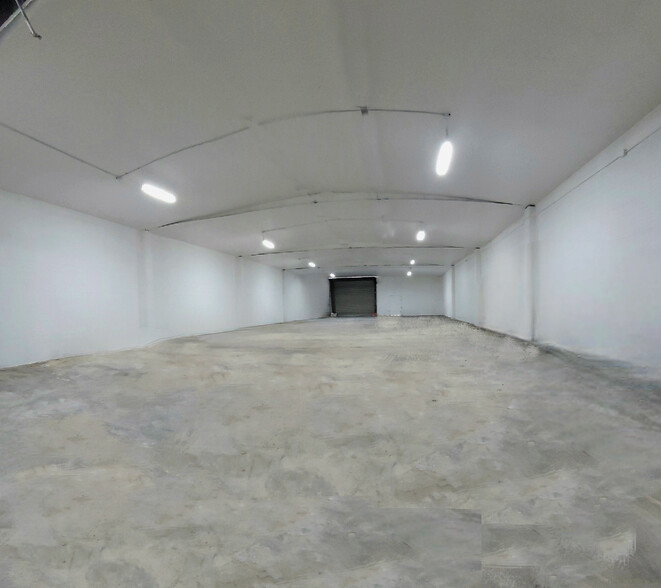
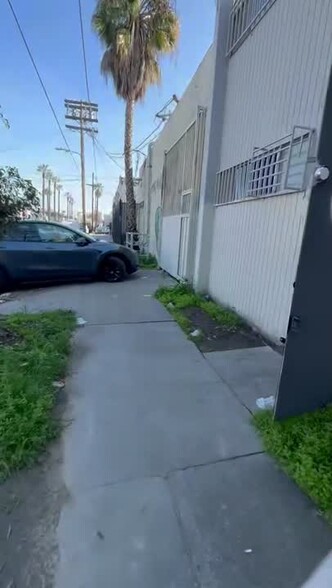
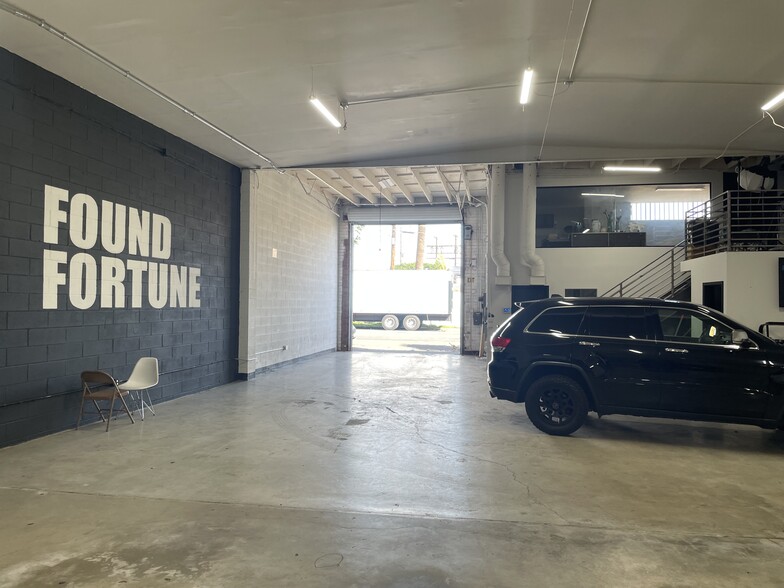
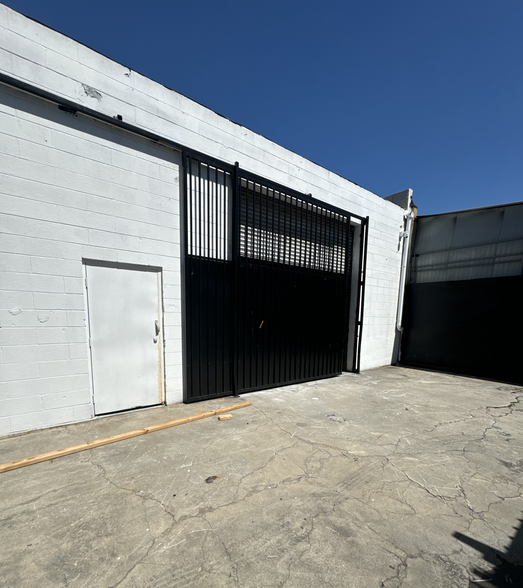
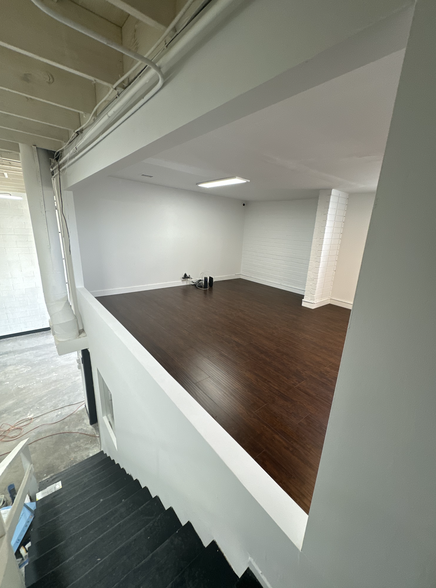
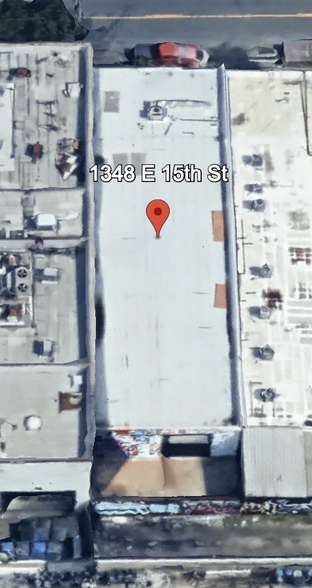
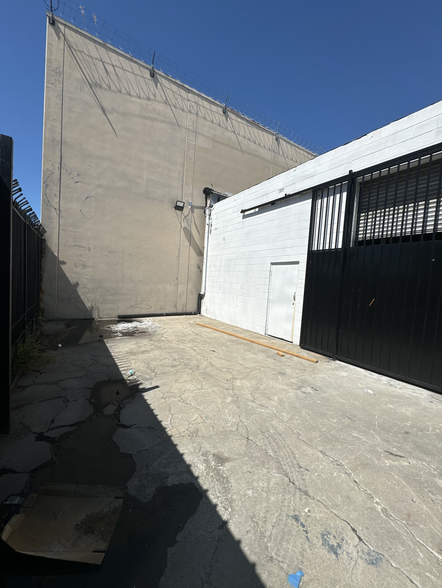
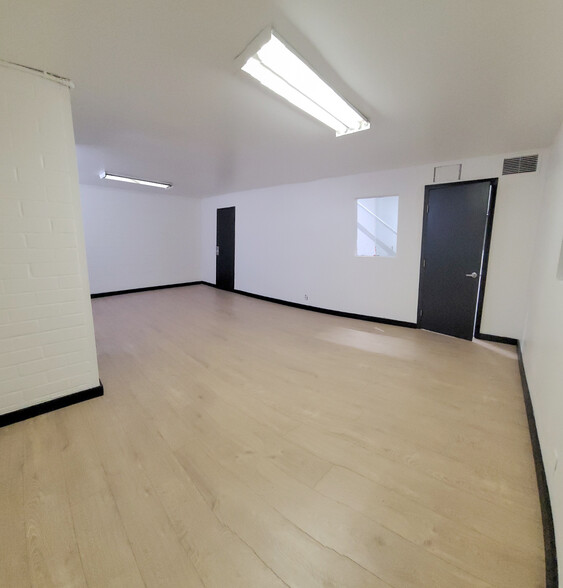
SUBLEASE HIGHLIGHTS
- High Ceilings
- Two Ground Level Loading Doors
- LA M2 Zoning
- Open Floor Plan
- Three Phase Power With 200 Amps & 120-240 Volts
- Built in 1963 Newer Roof
FEATURES
ALL AVAILABLE SPACE(1)
Display Rental Rate as
- SPACE
- SIZE
- TERM
- RENTAL RATE
- SPACE USE
- CONDITION
- AVAILABLE
Contact broker for showings and additional information.
- Sublease space available from current tenant
- 2 Drive Ins
- 15 Foot Clear Height
- Executive Office
- Easy Access From The 10 FWY
- Includes 450 SF of dedicated office space
- Insulated Ceilings
- Outside Storage or Parking
- Updated Electrical
| Space | Size | Term | Rental Rate | Space Use | Condition | Available |
| 1st Floor | 5,200 SF | Feb 2026 | $16.92 CAD/SF/YR | Industrial | - | 30 Days |
1st Floor
| Size |
| 5,200 SF |
| Term |
| Feb 2026 |
| Rental Rate |
| $16.92 CAD/SF/YR |
| Space Use |
| Industrial |
| Condition |
| - |
| Available |
| 30 Days |
PROPERTY OVERVIEW
Great location in DTLA. Stand alone industrial warehouse with a gated rear yard. There are two ground level loading doors, an open floor plan with 15-16 foot ceilings. The ceilings are insulated allowing for great HVAC potential. Close to both the Art's district and fashion district easy access to and from the 10 fwy.LA industrial zoning, Open floor plan



