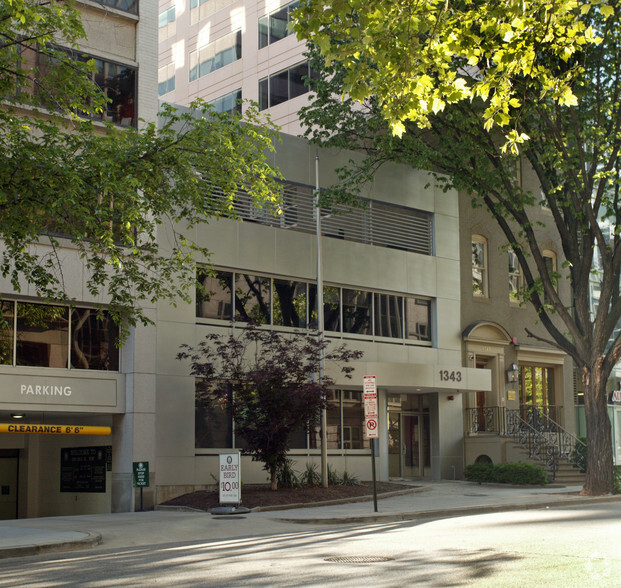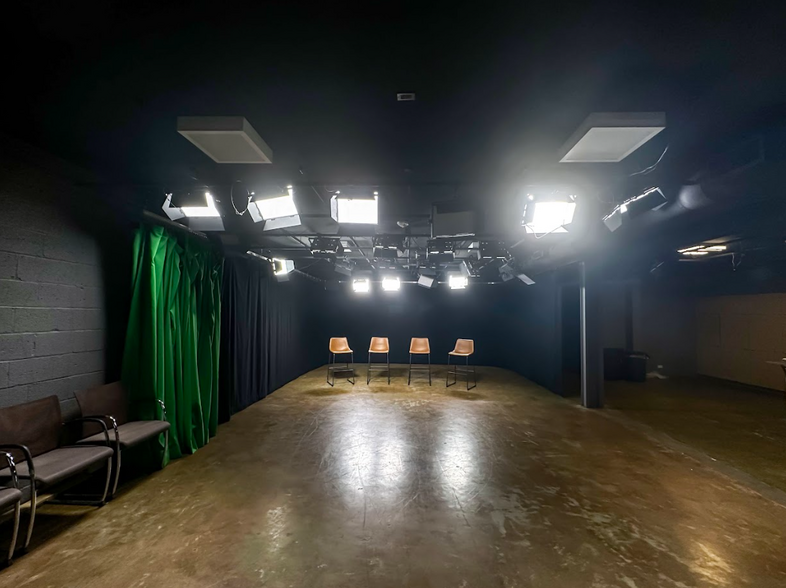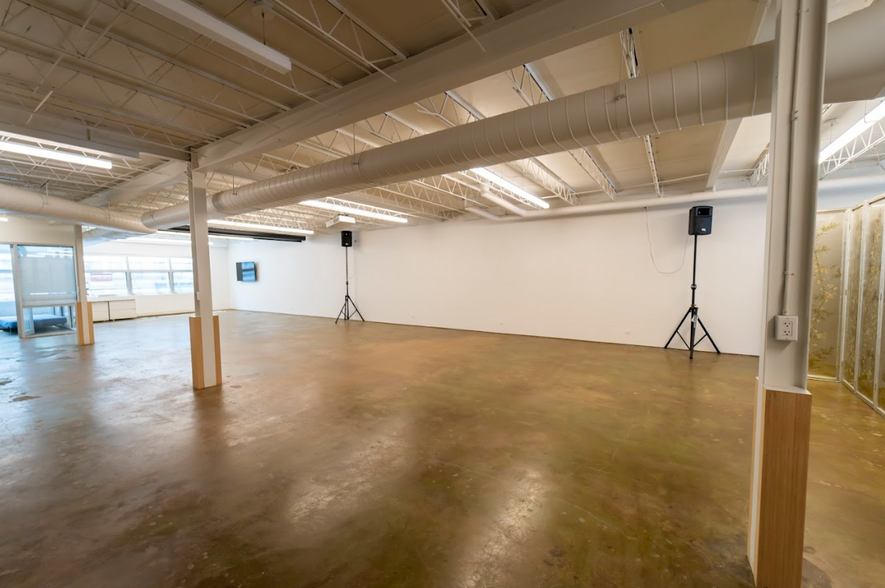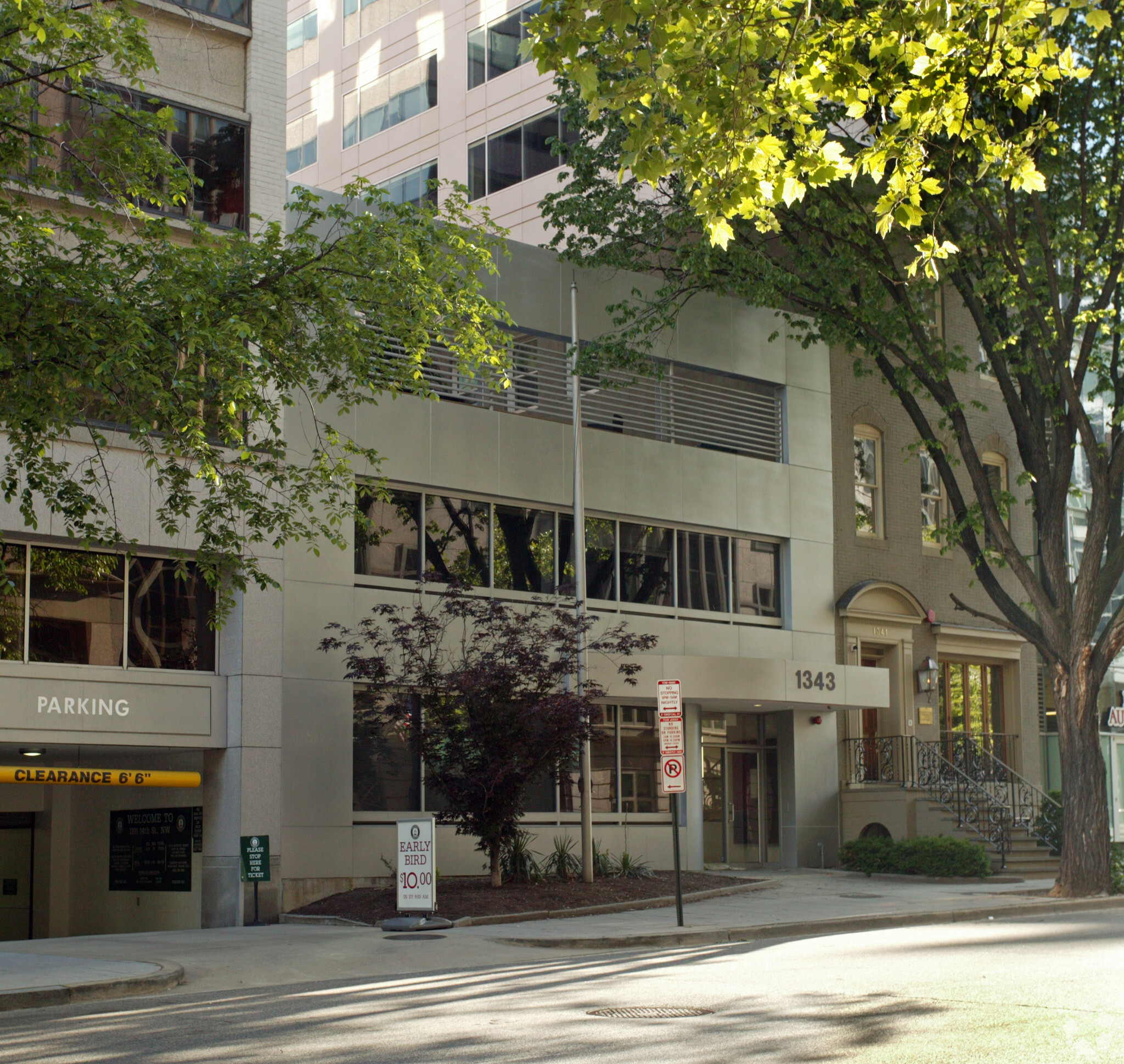
This feature is unavailable at the moment.
We apologize, but the feature you are trying to access is currently unavailable. We are aware of this issue and our team is working hard to resolve the matter.
Please check back in a few minutes. We apologize for the inconvenience.
- LoopNet Team
thank you

Your email has been sent!
1343 L St NW
2,500 - 8,900 SF of Office/Retail Space Available in Washington, DC 20005



Highlights
- Space ideal for media, studio, broadcasting, and creative tenants.
all available spaces(3)
Display Rental Rate as
- Space
- Size
- Term
- Rental Rate
- Space Use
- Condition
- Available
Fully built-out studio with lighting, control room and green room all in-place with 10’ ceiling heights. This floor also has a brand-new kitchen with island seating and two restrooms. View matterport here: https://my.matterport.com/show/?m=zpt4faJi3d4
- Fully Built-Out as Standard Office
- Finished Ceilings: 10’
- Broadcast Studio
- Open Floor Plan Layout
- Can be combined with additional space(s) for up to 8,900 SF of adjacent space
Open floor plan with polished concrete floors, 9’ finished ceilings, and two private restrooms View matterport here: https://my.matterport.com/show/?m=zpt4faJi3d4
- Fully Built-Out as Standard Office
- Finished Ceilings: 9’
- Open Floor Plan Layout
- Can be combined with additional space(s) for up to 8,900 SF of adjacent space
Open floor plan with polished concrete floors, one office overlooking L Street, 10’ finished ceilings, kitchenette, and two private restrooms View matterport here: https://my.matterport.com/show/?m=zpt4faJi3d4
- Fully Built-Out as Standard Office
- Finished Ceilings: 10’
- Open Floor Plan Layout
- Can be combined with additional space(s) for up to 8,900 SF of adjacent space
| Space | Size | Term | Rental Rate | Space Use | Condition | Available |
| Basement | 3,200 SF | Negotiable | Upon Request Upon Request Upon Request Upon Request Upon Request Upon Request | Office/Retail | Full Build-Out | 30 Days |
| 1st Floor | 3,200 SF | Negotiable | Upon Request Upon Request Upon Request Upon Request Upon Request Upon Request | Office/Retail | Full Build-Out | 30 Days |
| 2nd Floor | 2,500 SF | Negotiable | Upon Request Upon Request Upon Request Upon Request Upon Request Upon Request | Office/Retail | Full Build-Out | 30 Days |
Basement
| Size |
| 3,200 SF |
| Term |
| Negotiable |
| Rental Rate |
| Upon Request Upon Request Upon Request Upon Request Upon Request Upon Request |
| Space Use |
| Office/Retail |
| Condition |
| Full Build-Out |
| Available |
| 30 Days |
1st Floor
| Size |
| 3,200 SF |
| Term |
| Negotiable |
| Rental Rate |
| Upon Request Upon Request Upon Request Upon Request Upon Request Upon Request |
| Space Use |
| Office/Retail |
| Condition |
| Full Build-Out |
| Available |
| 30 Days |
2nd Floor
| Size |
| 2,500 SF |
| Term |
| Negotiable |
| Rental Rate |
| Upon Request Upon Request Upon Request Upon Request Upon Request Upon Request |
| Space Use |
| Office/Retail |
| Condition |
| Full Build-Out |
| Available |
| 30 Days |
Basement
| Size | 3,200 SF |
| Term | Negotiable |
| Rental Rate | Upon Request |
| Space Use | Office/Retail |
| Condition | Full Build-Out |
| Available | 30 Days |
Fully built-out studio with lighting, control room and green room all in-place with 10’ ceiling heights. This floor also has a brand-new kitchen with island seating and two restrooms. View matterport here: https://my.matterport.com/show/?m=zpt4faJi3d4
- Fully Built-Out as Standard Office
- Open Floor Plan Layout
- Finished Ceilings: 10’
- Can be combined with additional space(s) for up to 8,900 SF of adjacent space
- Broadcast Studio
1st Floor
| Size | 3,200 SF |
| Term | Negotiable |
| Rental Rate | Upon Request |
| Space Use | Office/Retail |
| Condition | Full Build-Out |
| Available | 30 Days |
Open floor plan with polished concrete floors, 9’ finished ceilings, and two private restrooms View matterport here: https://my.matterport.com/show/?m=zpt4faJi3d4
- Fully Built-Out as Standard Office
- Open Floor Plan Layout
- Finished Ceilings: 9’
- Can be combined with additional space(s) for up to 8,900 SF of adjacent space
2nd Floor
| Size | 2,500 SF |
| Term | Negotiable |
| Rental Rate | Upon Request |
| Space Use | Office/Retail |
| Condition | Full Build-Out |
| Available | 30 Days |
Open floor plan with polished concrete floors, one office overlooking L Street, 10’ finished ceilings, kitchenette, and two private restrooms View matterport here: https://my.matterport.com/show/?m=zpt4faJi3d4
- Fully Built-Out as Standard Office
- Open Floor Plan Layout
- Finished Ceilings: 10’
- Can be combined with additional space(s) for up to 8,900 SF of adjacent space
Property Overview
Secure surface parking lot with at least 6 spaces exclusive to Tenant in rear of building. Rooftop terrace for entertainment and events. Opportunity for a 10,000 SF full-building user.
PROPERTY FACTS
Presented by

1343 L St NW
Hmm, there seems to have been an error sending your message. Please try again.
Thanks! Your message was sent.






