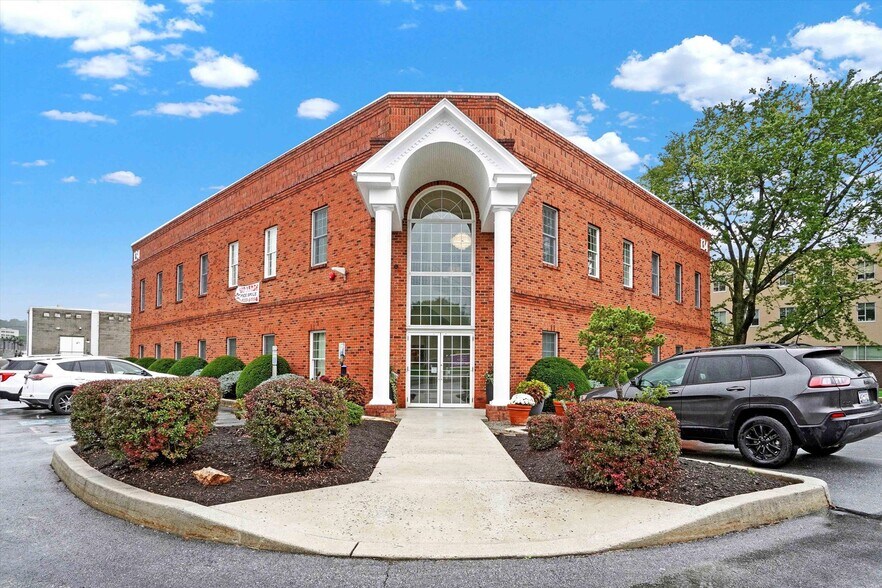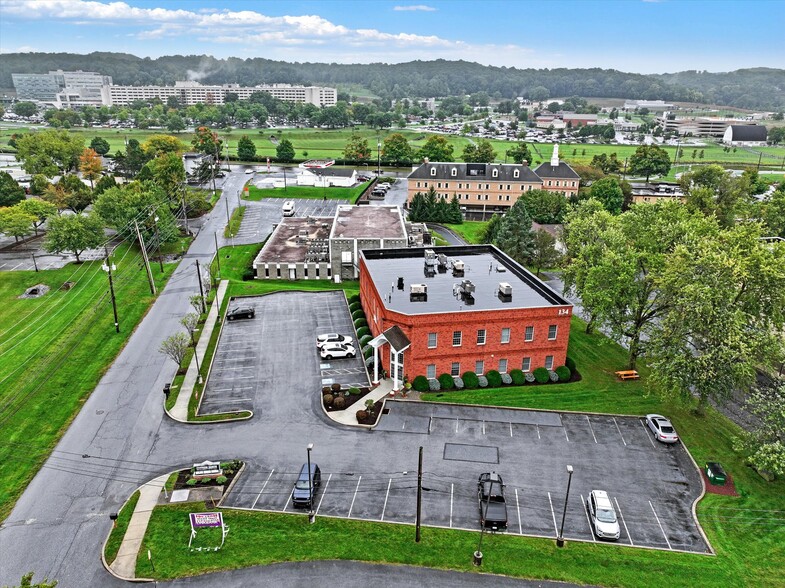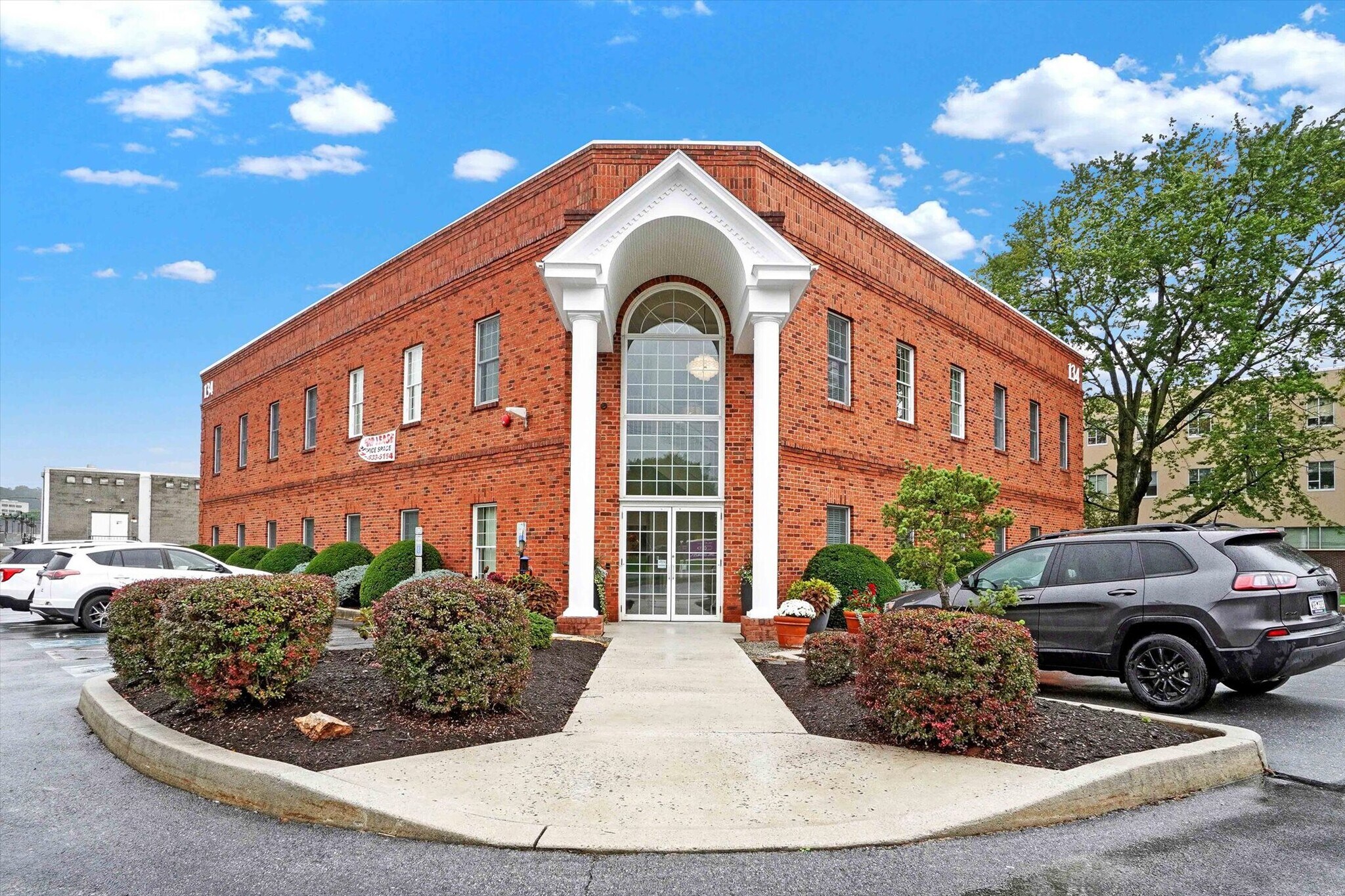
This feature is unavailable at the moment.
We apologize, but the feature you are trying to access is currently unavailable. We are aware of this issue and our team is working hard to resolve the matter.
Please check back in a few minutes. We apologize for the inconvenience.
- LoopNet Team
thank you

Your email has been sent!
134 Sipe Ave
5,807 SF of Office Space Available in Hummelstown, PA 17036



Highlights
- location, location, location!
all available space(1)
Display Rental Rate as
- Space
- Size
- Term
- Rental Rate
- Space Use
- Condition
- Available
Functional floor plan features a large open space with a mix of perimeter offices, workstations and a kitchenette. Common area includes 2 story shared atrium entrance, elevator access, reception area, and shared bathrooms with showers. 5,807 total useable square feet.
- Listed rate may not include certain utilities, building services and property expenses
- Mostly Open Floor Plan Layout
- 1 Conference Room
- Space is in Excellent Condition
- Reception Area
- Wi-Fi Connectivity
- Wheelchair Accessible
- Sprinkler system
- Fully Built-Out as Standard Office
- 8 Private Offices
- 6 Workstations
- Central Air and Heating
- Kitchen
- Shower Facilities
- Utilities included in rent
- Internet access included
| Space | Size | Term | Rental Rate | Space Use | Condition | Available |
| 2nd Floor | 5,807 SF | Negotiable | $20.50 CAD/SF/YR $1.71 CAD/SF/MO $220.62 CAD/m²/YR $18.39 CAD/m²/MO $9,919 CAD/MO $119,024 CAD/YR | Office | Full Build-Out | Now |
2nd Floor
| Size |
| 5,807 SF |
| Term |
| Negotiable |
| Rental Rate |
| $20.50 CAD/SF/YR $1.71 CAD/SF/MO $220.62 CAD/m²/YR $18.39 CAD/m²/MO $9,919 CAD/MO $119,024 CAD/YR |
| Space Use |
| Office |
| Condition |
| Full Build-Out |
| Available |
| Now |
2nd Floor
| Size | 5,807 SF |
| Term | Negotiable |
| Rental Rate | $20.50 CAD/SF/YR |
| Space Use | Office |
| Condition | Full Build-Out |
| Available | Now |
Functional floor plan features a large open space with a mix of perimeter offices, workstations and a kitchenette. Common area includes 2 story shared atrium entrance, elevator access, reception area, and shared bathrooms with showers. 5,807 total useable square feet.
- Listed rate may not include certain utilities, building services and property expenses
- Fully Built-Out as Standard Office
- Mostly Open Floor Plan Layout
- 8 Private Offices
- 1 Conference Room
- 6 Workstations
- Space is in Excellent Condition
- Central Air and Heating
- Reception Area
- Kitchen
- Wi-Fi Connectivity
- Shower Facilities
- Wheelchair Accessible
- Utilities included in rent
- Sprinkler system
- Internet access included
Property Overview
Prime location near Hershey Lodge & Convention Center and Penn State Health Milton S Hershey Medical Center. Excellent access and visibility from US 422 & US 322.
- Atrium
- Signage
- Wheelchair Accessible
- Kitchen
- Central Heating
- Natural Light
- Shower Facilities
- Air Conditioning
PROPERTY FACTS
SELECT TENANTS
- Floor
- Tenant Name
- Industry
- 1st
- Smoker Smith & Associates P.C.
- Professional, Scientific, and Technical Services
Presented by

134 Sipe Ave
Hmm, there seems to have been an error sending your message. Please try again.
Thanks! Your message was sent.





