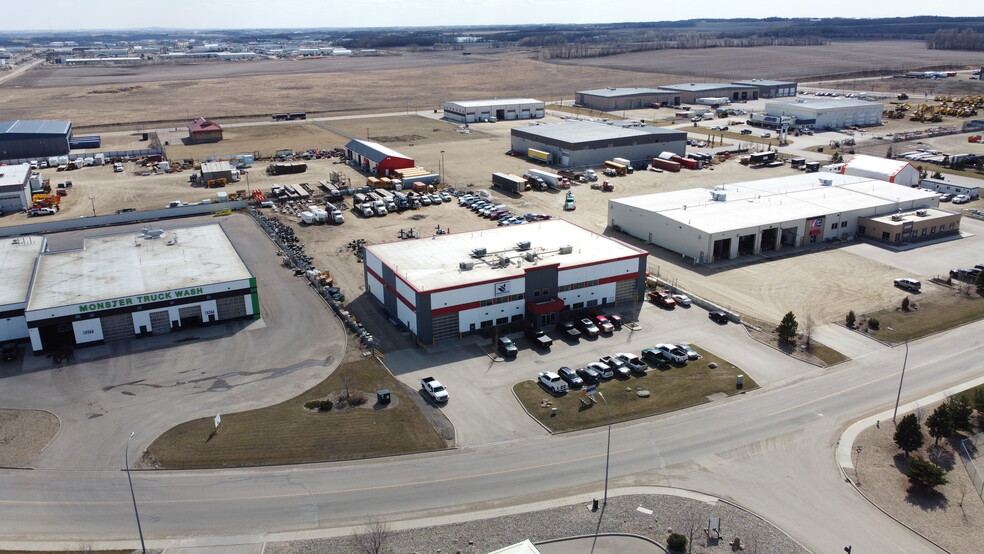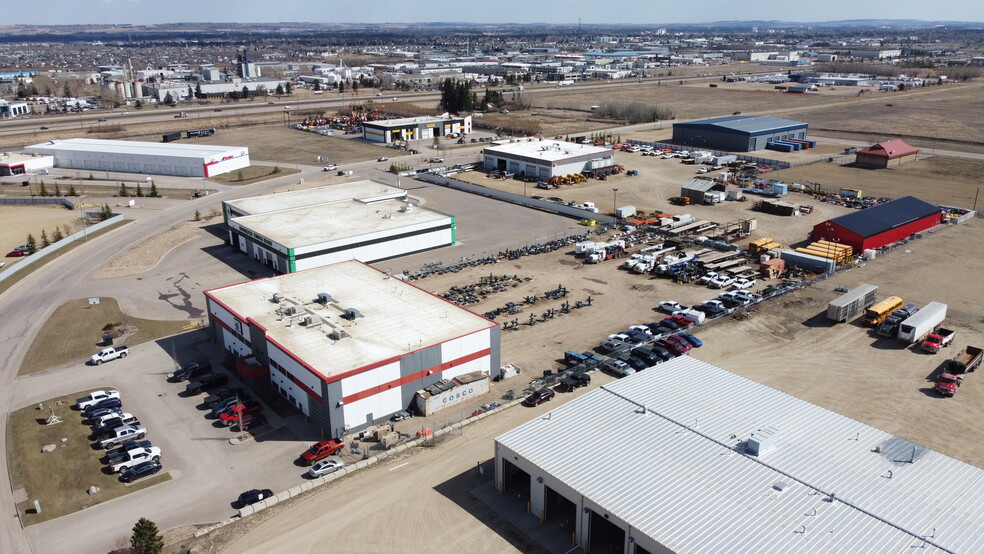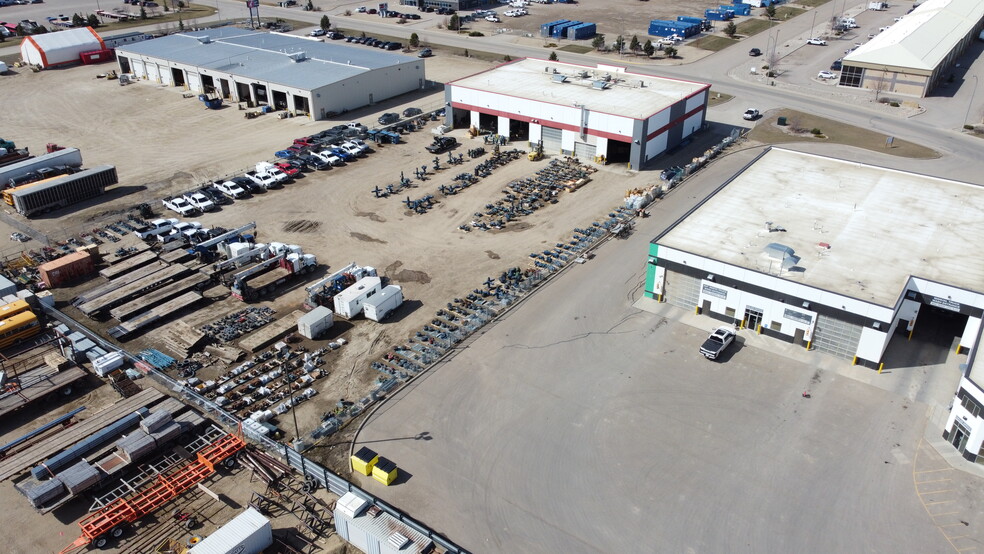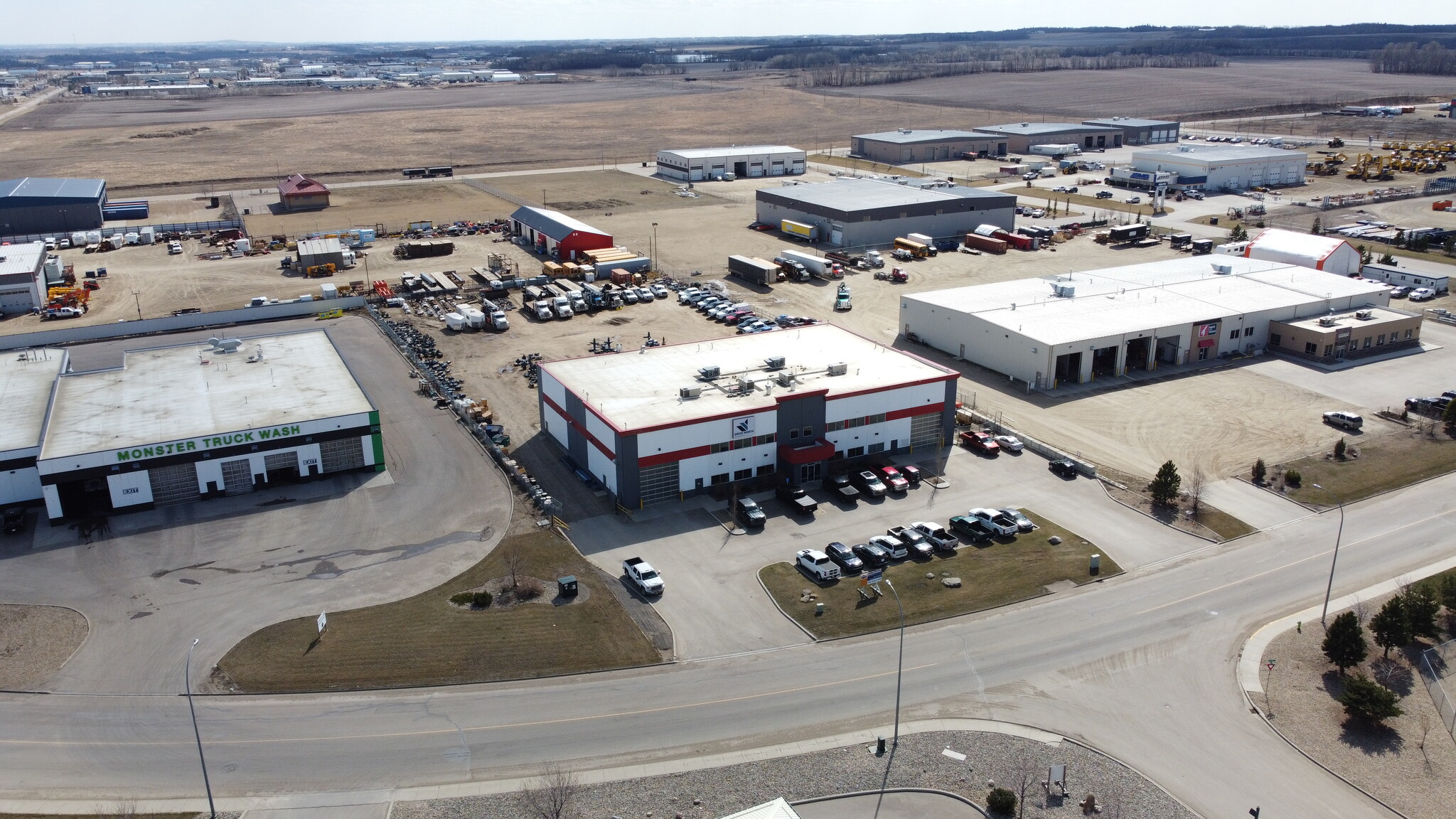
This feature is unavailable at the moment.
We apologize, but the feature you are trying to access is currently unavailable. We are aware of this issue and our team is working hard to resolve the matter.
Please check back in a few minutes. We apologize for the inconvenience.
- LoopNet Team
thank you

Your email has been sent!
134 Queens Dr
9,000 SF of Office Space Available in Red Deer County, AB T4S 0R4



Highlights
- Its location ensures quick access to significant transportation routes, including Highway 11A and the QEII.
- The property offers surface parking.
- Prominently situated in the Queens Business Park.
all available space(1)
Display Rental Rate as
- Space
- Size
- Term
- Rental Rate
- Space Use
- Condition
- Available
The building encompasses 18,000 SF, with a flexible layout that can be easily divided into two units of 9,000 SF each, catering to diverse business needs. This setup offers a lucrative investment option, allowing for the entire building to be leased or for one unit to be occupied while leasing the other. The interior features a well-appointed office area spanning two floors, including an open reception area, private offices, a boardroom/training room, a kitchenette, and washrooms, all designed to support a productive work environment. The shop area, extending 100 feet in depth, is equipped with two drive-thru bays and four drive-in bays, with overhead doors featuring sunshine panels to allow natural light to permeate the workspace. Externally, the property boasts a graveled, fully fenced yard with access gates on both sides, ensuring security and operational flexibility, alongside ample paved parking at the front for employees and visitors. This property represents an exceptional opportunity for businesses seeking a blend of strategic location, adaptable space, and functional design in the heart of Red Deer’s industrial sector.
- Lease rate does not include utilities, property expenses or building services
- Mostly Open Floor Plan Layout
- Central Air and Heating
- Natural Light
- Signage
- Fully Built-Out as Standard Office
- Fits 23 - 72 People
- Secure Storage
- Fully Fenced Yard
- Natural Light
| Space | Size | Term | Rental Rate | Space Use | Condition | Available |
| 1st Floor | 9,000 SF | Negotiable | $15.00 CAD/SF/YR $1.25 CAD/SF/MO $161.46 CAD/m²/YR $13.45 CAD/m²/MO $11,250 CAD/MO $135,000 CAD/YR | Office | Full Build-Out | Pending |
1st Floor
| Size |
| 9,000 SF |
| Term |
| Negotiable |
| Rental Rate |
| $15.00 CAD/SF/YR $1.25 CAD/SF/MO $161.46 CAD/m²/YR $13.45 CAD/m²/MO $11,250 CAD/MO $135,000 CAD/YR |
| Space Use |
| Office |
| Condition |
| Full Build-Out |
| Available |
| Pending |
1st Floor
| Size | 9,000 SF |
| Term | Negotiable |
| Rental Rate | $15.00 CAD/SF/YR |
| Space Use | Office |
| Condition | Full Build-Out |
| Available | Pending |
The building encompasses 18,000 SF, with a flexible layout that can be easily divided into two units of 9,000 SF each, catering to diverse business needs. This setup offers a lucrative investment option, allowing for the entire building to be leased or for one unit to be occupied while leasing the other. The interior features a well-appointed office area spanning two floors, including an open reception area, private offices, a boardroom/training room, a kitchenette, and washrooms, all designed to support a productive work environment. The shop area, extending 100 feet in depth, is equipped with two drive-thru bays and four drive-in bays, with overhead doors featuring sunshine panels to allow natural light to permeate the workspace. Externally, the property boasts a graveled, fully fenced yard with access gates on both sides, ensuring security and operational flexibility, alongside ample paved parking at the front for employees and visitors. This property represents an exceptional opportunity for businesses seeking a blend of strategic location, adaptable space, and functional design in the heart of Red Deer’s industrial sector.
- Lease rate does not include utilities, property expenses or building services
- Fully Built-Out as Standard Office
- Mostly Open Floor Plan Layout
- Fits 23 - 72 People
- Central Air and Heating
- Secure Storage
- Natural Light
- Fully Fenced Yard
- Signage
- Natural Light
Property Overview
This industrial building, available for lease or sale, is prominently situated in the Queens Business Park, a key hub of commerce and industry in Red Deer. Its location ensures quick access to significant transportation routes, including Highway 11A and the QEII, enhancing logistical operations.
PROPERTY FACTS
Presented by

134 Queens Dr
Hmm, there seems to have been an error sending your message. Please try again.
Thanks! Your message was sent.





