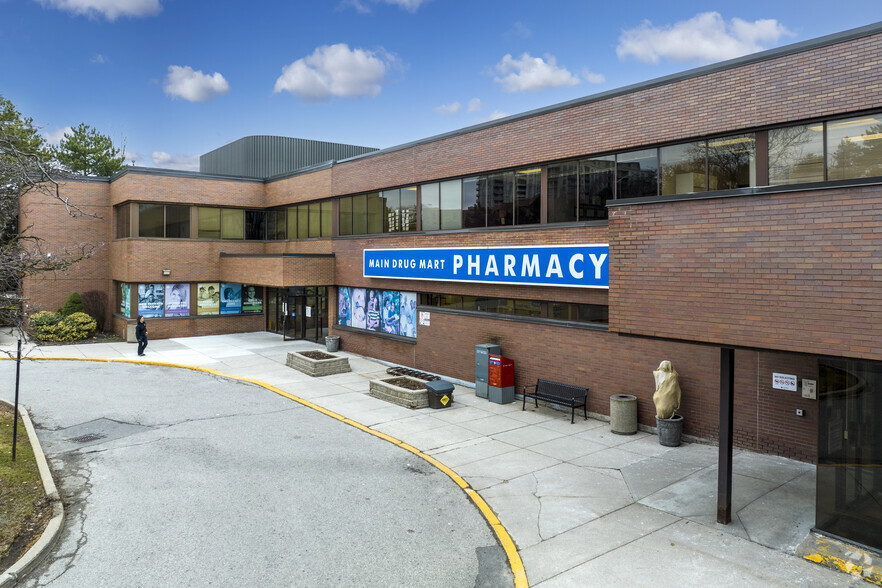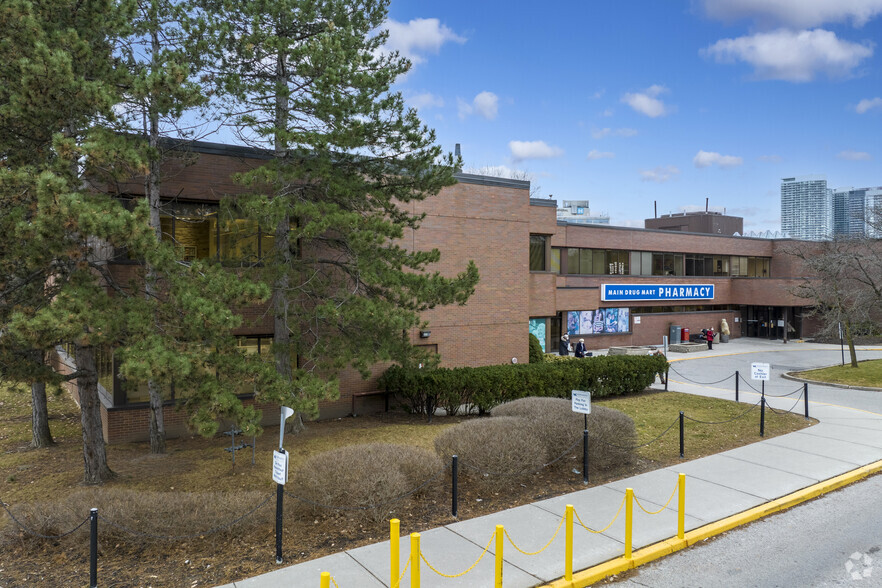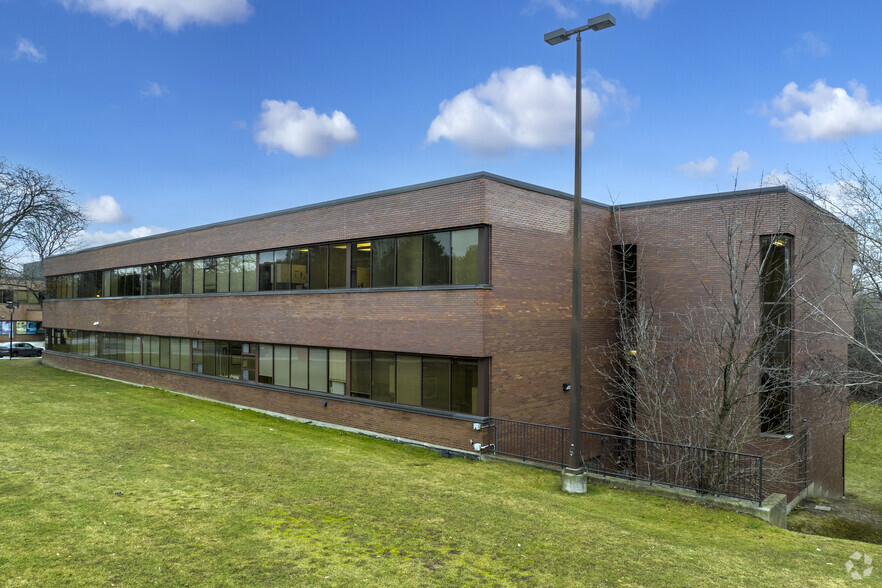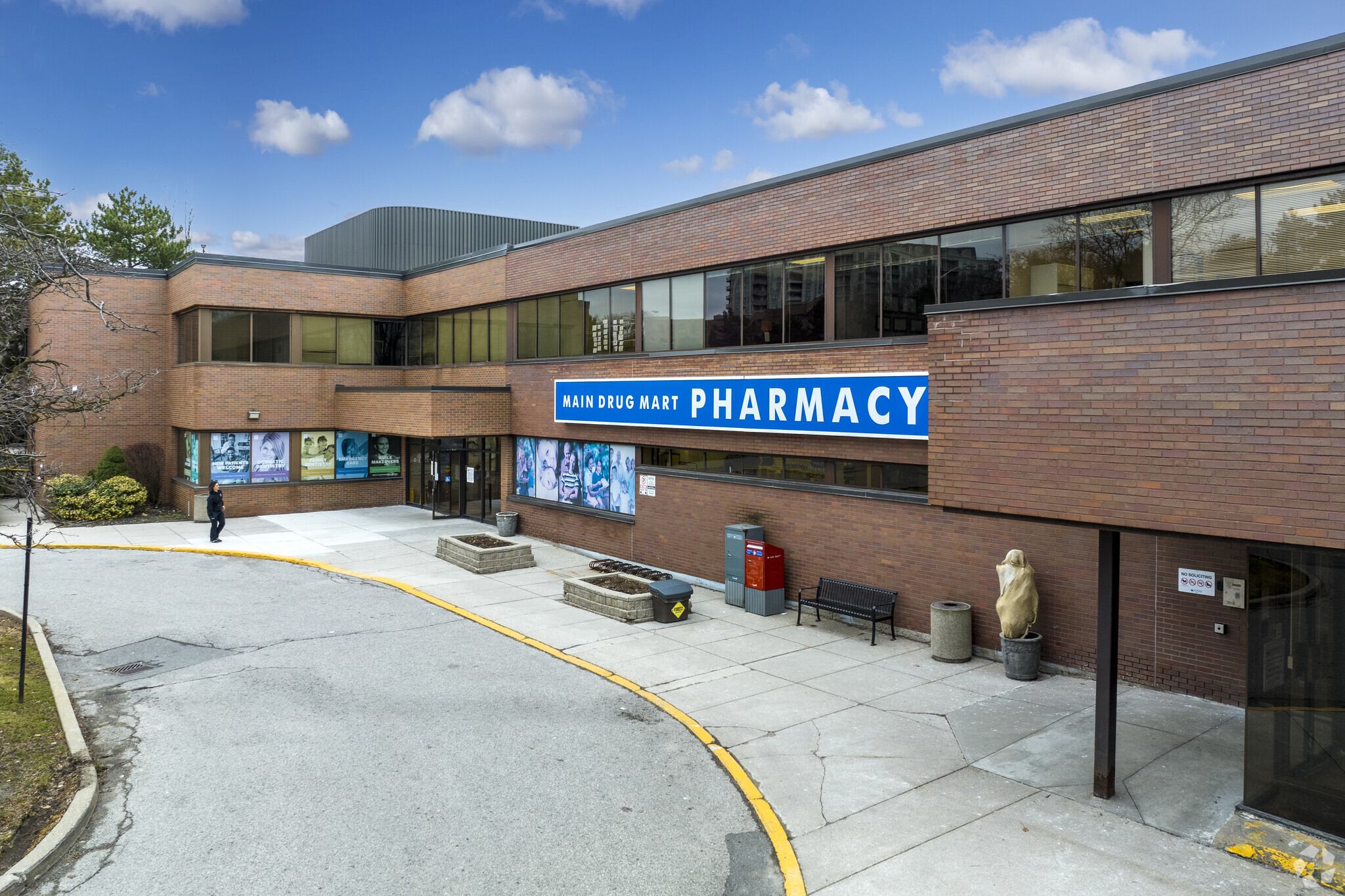North York Medical Arts Building 1333 Sheppard Ave E 496 - 6,143 SF of Office/Medical Space Available in Toronto, ON M2J 1V1



ALL AVAILABLE SPACES(6)
Display Rental Rate as
- SPACE
- SIZE
- TERM
- RENTAL RATE
- SPACE USE
- CONDITION
- AVAILABLE
Suite 106 is a 788-square-foot corner suite featuring a reception and waiting area, three offices, and one sink. Available immediately.
- Fully Built-Out as Standard Medical Space
- waiting area
- Reception Area
Suite 124 is a 496-square-foot, south-facing, ground floor medical office suite that includes a reception area, one exam room, and one office. Ideal for a solo practitioner. Available immediately.
Suite 141 is a high-visibility, 811 square foot, ground floor space in base building condition, ready for tenant improvements. The suite's prime location near the building lobby receives significant foot traffic. Available immediately.
Suite 200 is a 949-square-foot corner office suite that includes a spacious reception and waiting area, two offices, and a second suite entrance. Available immediately.
- Fully Built-Out as Standard Medical Space
- waiting area
- Reception Area
Suite 218 is a 689-square-foot, south-facing medical office suite that includes two exam rooms (with sinks), two offices, a washroom, and a second private entrance.
- Fully Built-Out as Standard Medical Space
- Reception Area
Suite 324 is a bright, 2,410-square-foot, southwest corner medical office unit featuring a reception area, seven exam rooms (with sinks), three offices and an in-suite washroom. Available immediately.
- Fully Built-Out as Standard Medical Space
- in-suite washroom.
- Reception Area
| Space | Size | Term | Rental Rate | Space Use | Condition | Available |
| 1st Floor, Ste 106 | 788 SF | Negotiable | Upon Request | Office/Medical | Full Build-Out | Now |
| 1st Floor, Ste 124 | 496 SF | Negotiable | Upon Request | Office/Medical | Shell Space | Now |
| 1st Floor, Ste 141 | 811 SF | Negotiable | Upon Request | Office/Medical | Shell Space | Now |
| 2nd Floor, Ste 200 | 949 SF | Negotiable | Upon Request | Office/Medical | Full Build-Out | Now |
| 2nd Floor, Ste 218 | 689 SF | Negotiable | Upon Request | Office/Medical | Full Build-Out | Now |
| 3rd Floor, Ste 324 | 2,410 SF | Negotiable | Upon Request | Office/Medical | Full Build-Out | Now |
1st Floor, Ste 106
| Size |
| 788 SF |
| Term |
| Negotiable |
| Rental Rate |
| Upon Request |
| Space Use |
| Office/Medical |
| Condition |
| Full Build-Out |
| Available |
| Now |
1st Floor, Ste 124
| Size |
| 496 SF |
| Term |
| Negotiable |
| Rental Rate |
| Upon Request |
| Space Use |
| Office/Medical |
| Condition |
| Shell Space |
| Available |
| Now |
1st Floor, Ste 141
| Size |
| 811 SF |
| Term |
| Negotiable |
| Rental Rate |
| Upon Request |
| Space Use |
| Office/Medical |
| Condition |
| Shell Space |
| Available |
| Now |
2nd Floor, Ste 200
| Size |
| 949 SF |
| Term |
| Negotiable |
| Rental Rate |
| Upon Request |
| Space Use |
| Office/Medical |
| Condition |
| Full Build-Out |
| Available |
| Now |
2nd Floor, Ste 218
| Size |
| 689 SF |
| Term |
| Negotiable |
| Rental Rate |
| Upon Request |
| Space Use |
| Office/Medical |
| Condition |
| Full Build-Out |
| Available |
| Now |
3rd Floor, Ste 324
| Size |
| 2,410 SF |
| Term |
| Negotiable |
| Rental Rate |
| Upon Request |
| Space Use |
| Office/Medical |
| Condition |
| Full Build-Out |
| Available |
| Now |
PROPERTY OVERVIEW
North York Medical Arts Building is a three-storey, 76,866-square-foot medical outpatient building located in close proximity to North York General Hospital. The building is home to several members of the North York Family Health Team, as well as a full range of medical and healthcare service providers including family and specialist physicians, diagnostic imaging, a pharmacy, and a laboratory. The property is located a short walk from Leslie Station on the Sheppard subway line, and provides ample on-site surface parking for tenants and visitors.
- Signage
- Wheelchair Accessible








