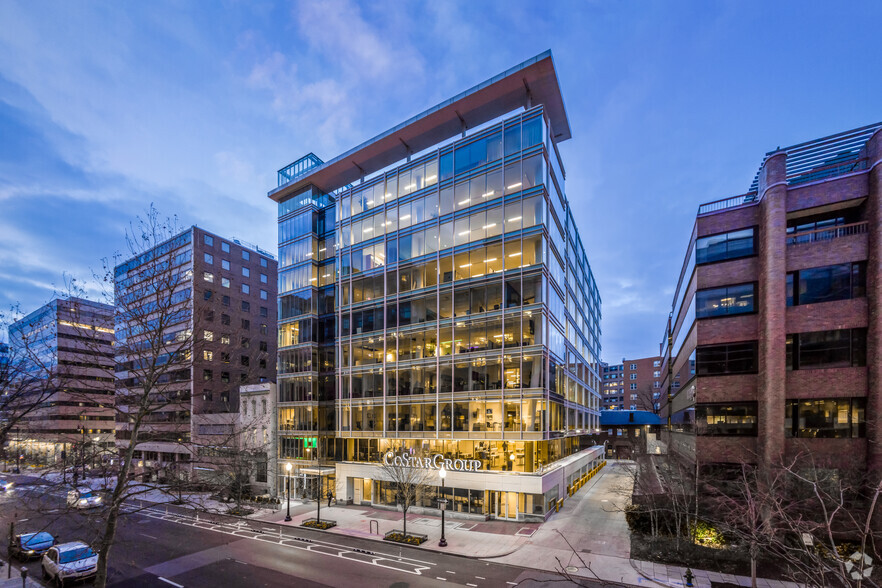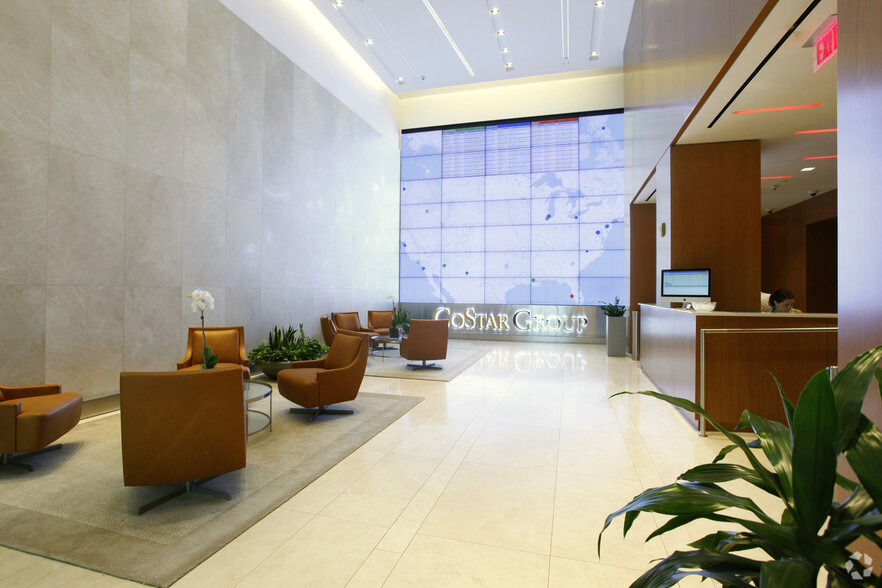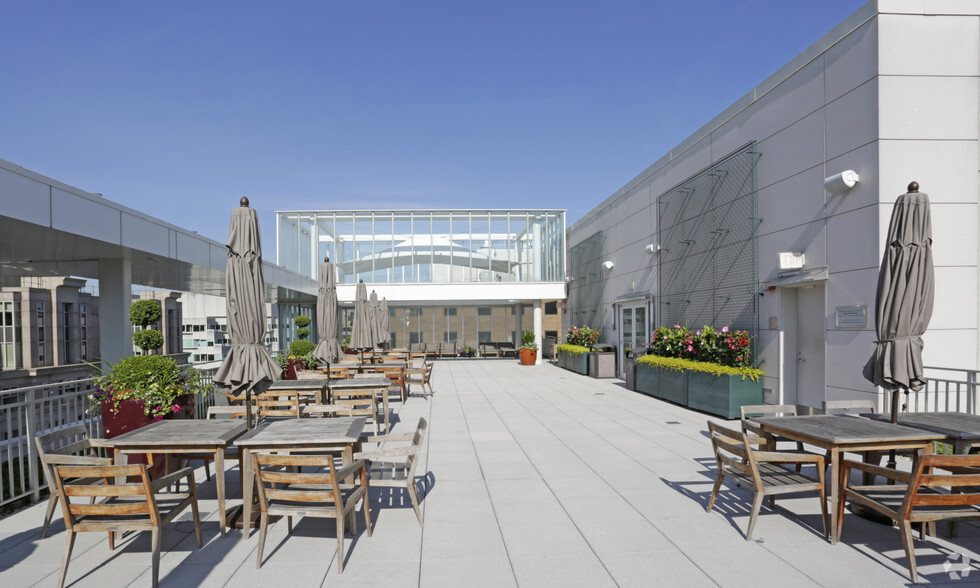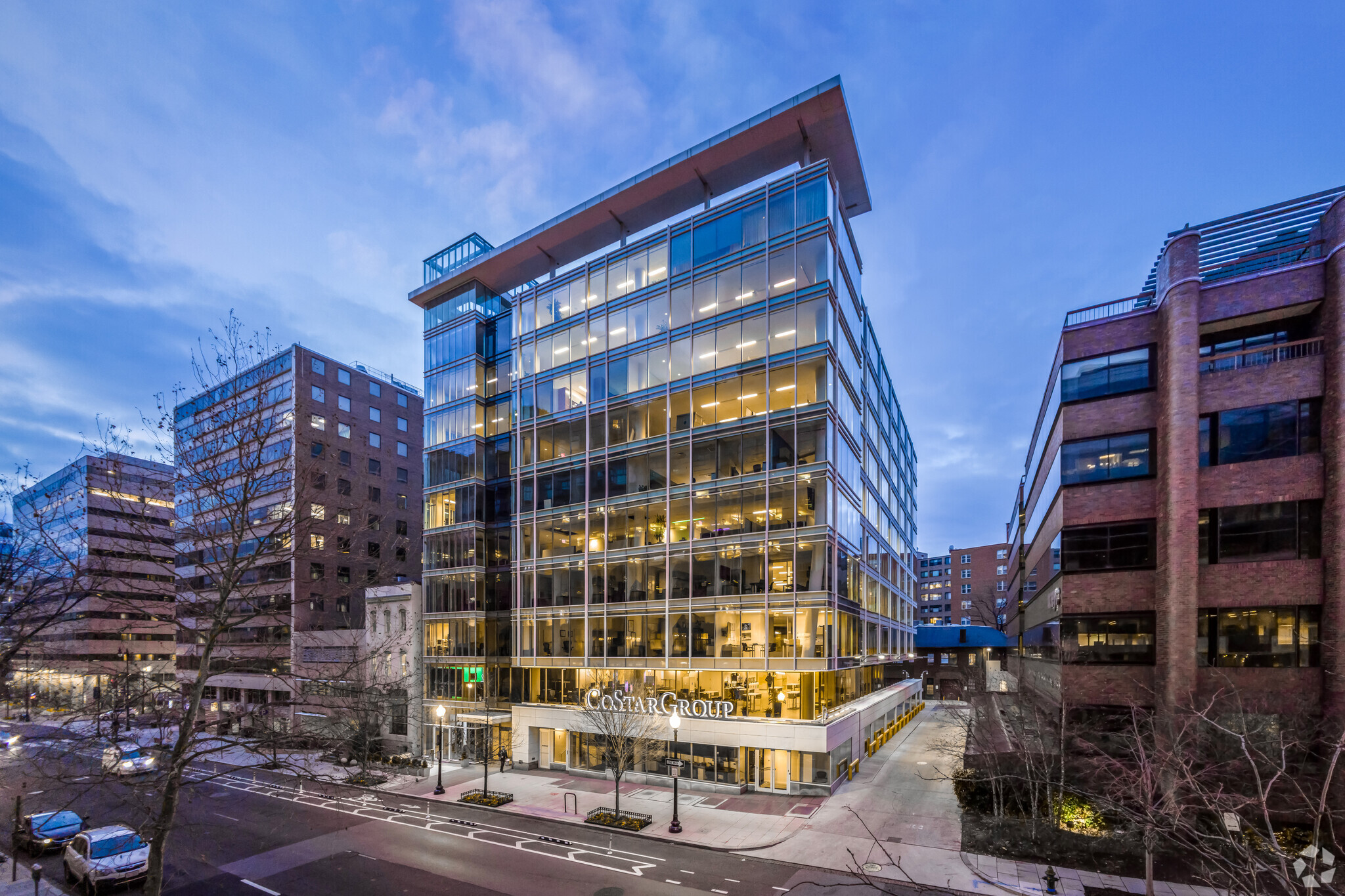
This feature is unavailable at the moment.
We apologize, but the feature you are trying to access is currently unavailable. We are aware of this issue and our team is working hard to resolve the matter.
Please check back in a few minutes. We apologize for the inconvenience.
- LoopNet Team
thank you

Your email has been sent!
1331 L St NW
8,823 - 169,430 SF of 5-Star Office Space Available in Washington, DC 20005



Highlights
- In the heart of Downtown DC, near the White House, Capitol Hill, and federal agencies.
- Just steps from McPherson Square Metro (Blue, Silver, Orange lines) and major bus routes.
- Featuring updated interiors with high-end finishes and flexible floor plans.
all available spaces(10)
Display Rental Rate as
- Space
- Size
- Term
- Rental Rate
- Space Use
- Condition
- Available
- Fully Built-Out as Standard Office
- Fits 23 - 71 People
- Can be combined with additional space(s) for up to 169,430 SF of adjacent space
- Secure entry with flexible hours.
- Mostly Open Floor Plan Layout
- High End Trophy Space
- Convenient parking for tenants and visitors.
- Office suites for businesses of all sizes.
Full Floor Opportunity! Large Column Free Zones. Four Sides of Glass.
- Fully Built-Out as Standard Office
- Fits 41 - 130 People
- Can be combined with additional space(s) for up to 169,430 SF of adjacent space
- Convenient parking for tenants and visitors.
- Mostly Open Floor Plan Layout
- High End Trophy Space
- Surrounded by dining, retail, and amenities.
- Secure entry with flexible hours.
Full Floor Opportunity! Large Column Free Zones. Four Sides of Glass.
- Fully Built-Out as Standard Office
- Fits 47 - 151 People
- Can be combined with additional space(s) for up to 169,430 SF of adjacent space
- Convenient parking for tenants and visitors.
- Mostly Open Floor Plan Layout
- High End Trophy Space
- Surrounded by dining, retail, and amenities.
- Secure entry with flexible hours.
Full Floor Opportunity! Large Column Free Zones. Four Sides of Glass.
- Fully Built-Out as Standard Office
- Fits 47 - 151 People
- Can be combined with additional space(s) for up to 169,430 SF of adjacent space
- Convenient parking for tenants and visitors.
- Mostly Open Floor Plan Layout
- High End Trophy Space
- Surrounded by dining, retail, and amenities.
- Secure entry with flexible hours.
Full Floor Opportunity! Large Column Free Zones. Four Sides of Glass.
- Fully Built-Out as Standard Office
- Fits 48 - 151 People
- Can be combined with additional space(s) for up to 169,430 SF of adjacent space
- Convenient parking for tenants and visitors.
- Mostly Open Floor Plan Layout
- High End Trophy Space
- Surrounded by dining, retail, and amenities.
- Secure entry with flexible hours.
Full Floor Opportunity! Large Column Free Zones. Four Sides of Glass.
- Fully Built-Out as Standard Office
- Fits 48 - 151 People
- Can be combined with additional space(s) for up to 169,430 SF of adjacent space
- Convenient parking for tenants and visitors.
- Mostly Open Floor Plan Layout
- High End Trophy Space
- Surrounded by dining, retail, and amenities.
- Secure entry with flexible hours.
Full Floor Opportunity! Large Column Free Zones. Four Sides of Glass.
- Fully Built-Out as Standard Office
- Fits 48 - 151 People
- Can be combined with additional space(s) for up to 169,430 SF of adjacent space
- Convenient parking for tenants and visitors.
- Mostly Open Floor Plan Layout
- High End Trophy Space
- Surrounded by dining, retail, and amenities.
- Secure entry with flexible hours.
Full Floor Opportunity! Large Column Free Zones. Four Sides of Glass.
- Fully Built-Out as Standard Office
- Fits 48 - 151 People
- Can be combined with additional space(s) for up to 169,430 SF of adjacent space
- Convenient parking for tenants and visitors.
- Mostly Open Floor Plan Layout
- High End Trophy Space
- Surrounded by dining, retail, and amenities.
- Secure entry with flexible hours.
Full Floor Opportunity! Large Column Free Zones. Four Sides of Glass.
- Fully Built-Out as Standard Office
- Fits 48 - 151 People
- Can be combined with additional space(s) for up to 169,430 SF of adjacent space
- Convenient parking for tenants and visitors.
- Mostly Open Floor Plan Layout
- High End Trophy Space
- Surrounded by dining, retail, and amenities.
- Secure entry with flexible hours.
Full Floor Opportunity! Large Column Free Zones. Four Sides of Glass.
- Fully Built-Out as Standard Office
- Fits 48 - 151 People
- Can be combined with additional space(s) for up to 169,430 SF of adjacent space
- Convenient parking for tenants and visitors.
- Mostly Open Floor Plan Layout
- High End Trophy Space
- Surrounded by dining, retail, and amenities.
- Secure entry with flexible hours.
| Space | Size | Term | Rental Rate | Space Use | Condition | Available |
| Ground | 8,823-10,183 SF | Negotiable | Upon Request Upon Request Upon Request Upon Request | Office | Full Build-Out | 2025-06-01 |
| 2nd Floor | 14,838 SF | Negotiable | Upon Request Upon Request Upon Request Upon Request | Office | Full Build-Out | 2025-06-01 |
| 3rd Floor | 18,000 SF | Negotiable | Upon Request Upon Request Upon Request Upon Request | Office | Full Build-Out | 2025-06-01 |
| 4th Floor | 18,001 SF | Negotiable | Upon Request Upon Request Upon Request Upon Request | Office | Full Build-Out | 2025-06-01 |
| 5th Floor | 18,013 SF | Negotiable | Upon Request Upon Request Upon Request Upon Request | Office | Full Build-Out | 2025-06-01 |
| 6th Floor | 18,079 SF | Negotiable | Upon Request Upon Request Upon Request Upon Request | Office | Full Build-Out | 2025-06-01 |
| 7th Floor | 18,079 SF | Negotiable | Upon Request Upon Request Upon Request Upon Request | Office | Full Build-Out | 2025-06-01 |
| 8th Floor | 18,079 SF | Negotiable | Upon Request Upon Request Upon Request Upon Request | Office | Full Build-Out | 2025-06-01 |
| 9th Floor | 18,079 SF | Negotiable | Upon Request Upon Request Upon Request Upon Request | Office | Full Build-Out | 2025-06-01 |
| 10th Floor | 18,079 SF | Negotiable | Upon Request Upon Request Upon Request Upon Request | Office | Full Build-Out | 2025-06-01 |
Ground
| Size |
| 8,823-10,183 SF |
| Term |
| Negotiable |
| Rental Rate |
| Upon Request Upon Request Upon Request Upon Request |
| Space Use |
| Office |
| Condition |
| Full Build-Out |
| Available |
| 2025-06-01 |
2nd Floor
| Size |
| 14,838 SF |
| Term |
| Negotiable |
| Rental Rate |
| Upon Request Upon Request Upon Request Upon Request |
| Space Use |
| Office |
| Condition |
| Full Build-Out |
| Available |
| 2025-06-01 |
3rd Floor
| Size |
| 18,000 SF |
| Term |
| Negotiable |
| Rental Rate |
| Upon Request Upon Request Upon Request Upon Request |
| Space Use |
| Office |
| Condition |
| Full Build-Out |
| Available |
| 2025-06-01 |
4th Floor
| Size |
| 18,001 SF |
| Term |
| Negotiable |
| Rental Rate |
| Upon Request Upon Request Upon Request Upon Request |
| Space Use |
| Office |
| Condition |
| Full Build-Out |
| Available |
| 2025-06-01 |
5th Floor
| Size |
| 18,013 SF |
| Term |
| Negotiable |
| Rental Rate |
| Upon Request Upon Request Upon Request Upon Request |
| Space Use |
| Office |
| Condition |
| Full Build-Out |
| Available |
| 2025-06-01 |
6th Floor
| Size |
| 18,079 SF |
| Term |
| Negotiable |
| Rental Rate |
| Upon Request Upon Request Upon Request Upon Request |
| Space Use |
| Office |
| Condition |
| Full Build-Out |
| Available |
| 2025-06-01 |
7th Floor
| Size |
| 18,079 SF |
| Term |
| Negotiable |
| Rental Rate |
| Upon Request Upon Request Upon Request Upon Request |
| Space Use |
| Office |
| Condition |
| Full Build-Out |
| Available |
| 2025-06-01 |
8th Floor
| Size |
| 18,079 SF |
| Term |
| Negotiable |
| Rental Rate |
| Upon Request Upon Request Upon Request Upon Request |
| Space Use |
| Office |
| Condition |
| Full Build-Out |
| Available |
| 2025-06-01 |
9th Floor
| Size |
| 18,079 SF |
| Term |
| Negotiable |
| Rental Rate |
| Upon Request Upon Request Upon Request Upon Request |
| Space Use |
| Office |
| Condition |
| Full Build-Out |
| Available |
| 2025-06-01 |
10th Floor
| Size |
| 18,079 SF |
| Term |
| Negotiable |
| Rental Rate |
| Upon Request Upon Request Upon Request Upon Request |
| Space Use |
| Office |
| Condition |
| Full Build-Out |
| Available |
| 2025-06-01 |
Ground
| Size | 8,823-10,183 SF |
| Term | Negotiable |
| Rental Rate | Upon Request |
| Space Use | Office |
| Condition | Full Build-Out |
| Available | 2025-06-01 |
- Fully Built-Out as Standard Office
- Mostly Open Floor Plan Layout
- Fits 23 - 71 People
- High End Trophy Space
- Can be combined with additional space(s) for up to 169,430 SF of adjacent space
- Convenient parking for tenants and visitors.
- Secure entry with flexible hours.
- Office suites for businesses of all sizes.
2nd Floor
| Size | 14,838 SF |
| Term | Negotiable |
| Rental Rate | Upon Request |
| Space Use | Office |
| Condition | Full Build-Out |
| Available | 2025-06-01 |
Full Floor Opportunity! Large Column Free Zones. Four Sides of Glass.
- Fully Built-Out as Standard Office
- Mostly Open Floor Plan Layout
- Fits 41 - 130 People
- High End Trophy Space
- Can be combined with additional space(s) for up to 169,430 SF of adjacent space
- Surrounded by dining, retail, and amenities.
- Convenient parking for tenants and visitors.
- Secure entry with flexible hours.
3rd Floor
| Size | 18,000 SF |
| Term | Negotiable |
| Rental Rate | Upon Request |
| Space Use | Office |
| Condition | Full Build-Out |
| Available | 2025-06-01 |
Full Floor Opportunity! Large Column Free Zones. Four Sides of Glass.
- Fully Built-Out as Standard Office
- Mostly Open Floor Plan Layout
- Fits 47 - 151 People
- High End Trophy Space
- Can be combined with additional space(s) for up to 169,430 SF of adjacent space
- Surrounded by dining, retail, and amenities.
- Convenient parking for tenants and visitors.
- Secure entry with flexible hours.
4th Floor
| Size | 18,001 SF |
| Term | Negotiable |
| Rental Rate | Upon Request |
| Space Use | Office |
| Condition | Full Build-Out |
| Available | 2025-06-01 |
Full Floor Opportunity! Large Column Free Zones. Four Sides of Glass.
- Fully Built-Out as Standard Office
- Mostly Open Floor Plan Layout
- Fits 47 - 151 People
- High End Trophy Space
- Can be combined with additional space(s) for up to 169,430 SF of adjacent space
- Surrounded by dining, retail, and amenities.
- Convenient parking for tenants and visitors.
- Secure entry with flexible hours.
5th Floor
| Size | 18,013 SF |
| Term | Negotiable |
| Rental Rate | Upon Request |
| Space Use | Office |
| Condition | Full Build-Out |
| Available | 2025-06-01 |
Full Floor Opportunity! Large Column Free Zones. Four Sides of Glass.
- Fully Built-Out as Standard Office
- Mostly Open Floor Plan Layout
- Fits 48 - 151 People
- High End Trophy Space
- Can be combined with additional space(s) for up to 169,430 SF of adjacent space
- Surrounded by dining, retail, and amenities.
- Convenient parking for tenants and visitors.
- Secure entry with flexible hours.
6th Floor
| Size | 18,079 SF |
| Term | Negotiable |
| Rental Rate | Upon Request |
| Space Use | Office |
| Condition | Full Build-Out |
| Available | 2025-06-01 |
Full Floor Opportunity! Large Column Free Zones. Four Sides of Glass.
- Fully Built-Out as Standard Office
- Mostly Open Floor Plan Layout
- Fits 48 - 151 People
- High End Trophy Space
- Can be combined with additional space(s) for up to 169,430 SF of adjacent space
- Surrounded by dining, retail, and amenities.
- Convenient parking for tenants and visitors.
- Secure entry with flexible hours.
7th Floor
| Size | 18,079 SF |
| Term | Negotiable |
| Rental Rate | Upon Request |
| Space Use | Office |
| Condition | Full Build-Out |
| Available | 2025-06-01 |
Full Floor Opportunity! Large Column Free Zones. Four Sides of Glass.
- Fully Built-Out as Standard Office
- Mostly Open Floor Plan Layout
- Fits 48 - 151 People
- High End Trophy Space
- Can be combined with additional space(s) for up to 169,430 SF of adjacent space
- Surrounded by dining, retail, and amenities.
- Convenient parking for tenants and visitors.
- Secure entry with flexible hours.
8th Floor
| Size | 18,079 SF |
| Term | Negotiable |
| Rental Rate | Upon Request |
| Space Use | Office |
| Condition | Full Build-Out |
| Available | 2025-06-01 |
Full Floor Opportunity! Large Column Free Zones. Four Sides of Glass.
- Fully Built-Out as Standard Office
- Mostly Open Floor Plan Layout
- Fits 48 - 151 People
- High End Trophy Space
- Can be combined with additional space(s) for up to 169,430 SF of adjacent space
- Surrounded by dining, retail, and amenities.
- Convenient parking for tenants and visitors.
- Secure entry with flexible hours.
9th Floor
| Size | 18,079 SF |
| Term | Negotiable |
| Rental Rate | Upon Request |
| Space Use | Office |
| Condition | Full Build-Out |
| Available | 2025-06-01 |
Full Floor Opportunity! Large Column Free Zones. Four Sides of Glass.
- Fully Built-Out as Standard Office
- Mostly Open Floor Plan Layout
- Fits 48 - 151 People
- High End Trophy Space
- Can be combined with additional space(s) for up to 169,430 SF of adjacent space
- Surrounded by dining, retail, and amenities.
- Convenient parking for tenants and visitors.
- Secure entry with flexible hours.
10th Floor
| Size | 18,079 SF |
| Term | Negotiable |
| Rental Rate | Upon Request |
| Space Use | Office |
| Condition | Full Build-Out |
| Available | 2025-06-01 |
Full Floor Opportunity! Large Column Free Zones. Four Sides of Glass.
- Fully Built-Out as Standard Office
- Mostly Open Floor Plan Layout
- Fits 48 - 151 People
- High End Trophy Space
- Can be combined with additional space(s) for up to 169,430 SF of adjacent space
- Surrounded by dining, retail, and amenities.
- Convenient parking for tenants and visitors.
- Secure entry with flexible hours.
Property Overview
10 stories tall with an expansive roof deck, common areas with kitchens on each floor, fitness center and cavernous auditorium, 1331 L St NW boasts more than accessibility. Closest metro stop is McPherson Sq, however only a short walk further is Farragut North, and the Georgetown to Union Station DC Circulator has stops one block south on K St. Other commuter benefits - near the McPherson Sq Metro Stop the Loudoun Commuter Bus drops off and picks up. Restaurants surround the building - there's even ground floor retail on site. Food halls and access to food trucks that park at McPherson offer multiple choices for workers.
- 24 Hour Access
- Atrium
- Conferencing Facility
- Fitness Center
- Property Manager on Site
- Raised Floor
- Restaurant
- Security System
- Signage
- Roof Terrace
- Car Charging Station
- Open-Plan
- Shower Facilities
- On-Site Security Staff
PROPERTY FACTS
SELECT TENANTS
- Floor
- Tenant Name
- Industry
- Multiple
- CoStar Group
- Real Estate
Sustainability
Sustainability
ENERGY STAR® Energy Star is a program run by the U.S. Environmental Protection Agency (EPA) and U.S. Department of Energy (DOE) that promotes energy efficiency and provides simple, credible, and unbiased information that consumers and businesses rely on to make well-informed decisions. Thousands of industrial, commercial, utility, state, and local organizations partner with the EPA to deliver cost-saving energy efficiency solutions that protect the climate while improving air quality and protecting public health. The Energy Star score compares a building’s energy performance to similar buildings nationwide and accounts for differences in operating conditions, regional weather data, and other important considerations. Certification is given on an annual basis, so a building must maintain its high performance to be certified year to year. To be eligible for Energy Star certification, a building must earn a score of 75 or higher on EPA’s 1 – 100 scale, indicating that it performs better than at least 75 percent of similar buildings nationwide. This 1 – 100 Energy Star score is based on the actual, measured energy use of a building and is calculated within EPA’s Energy Star Portfolio Manager tool.
Presented by

1331 L St NW
Hmm, there seems to have been an error sending your message. Please try again.
Thanks! Your message was sent.

























