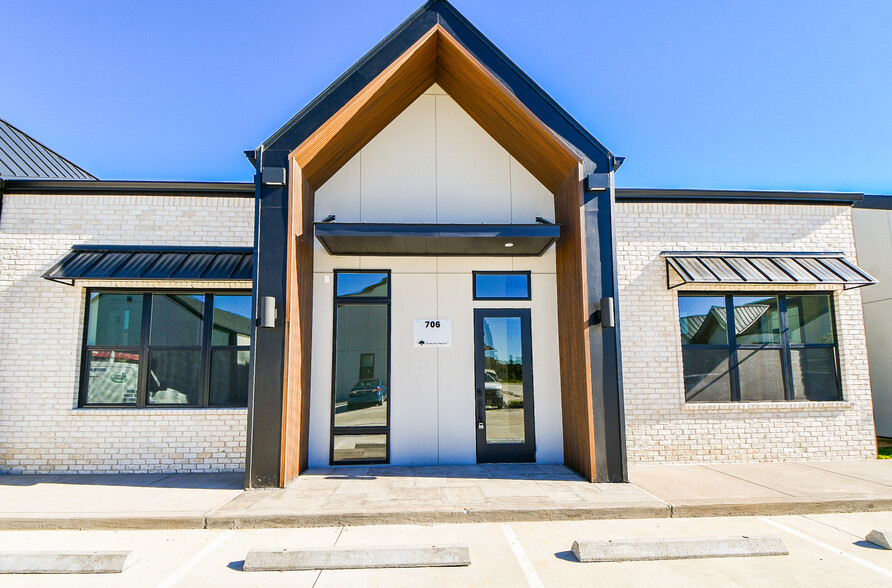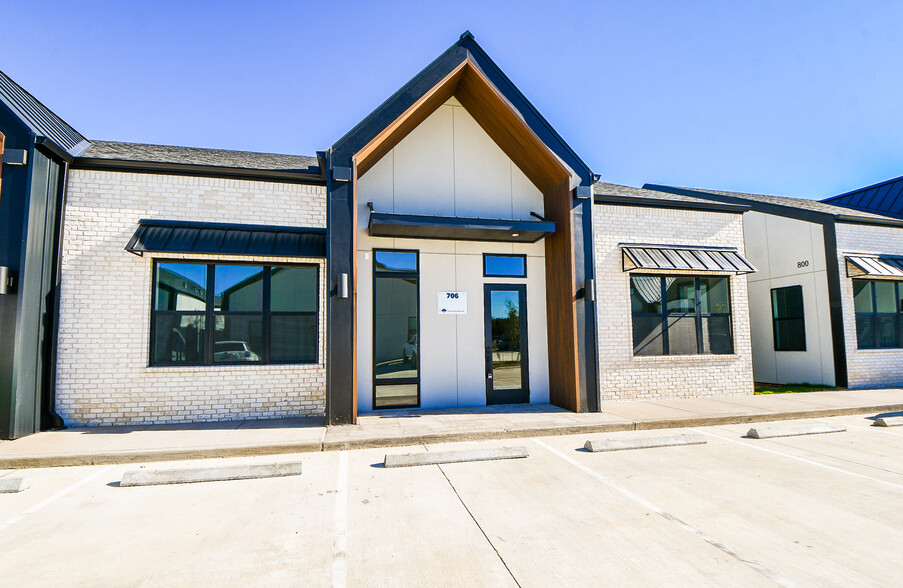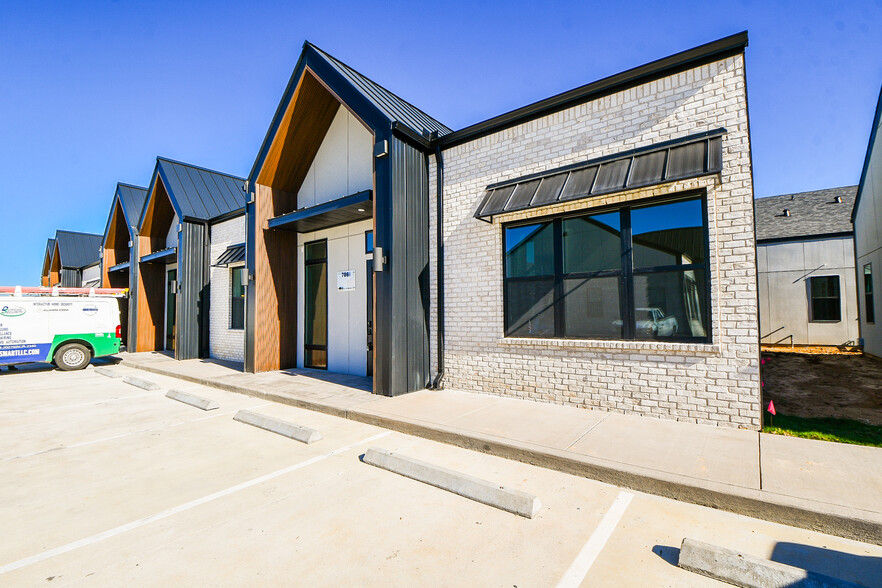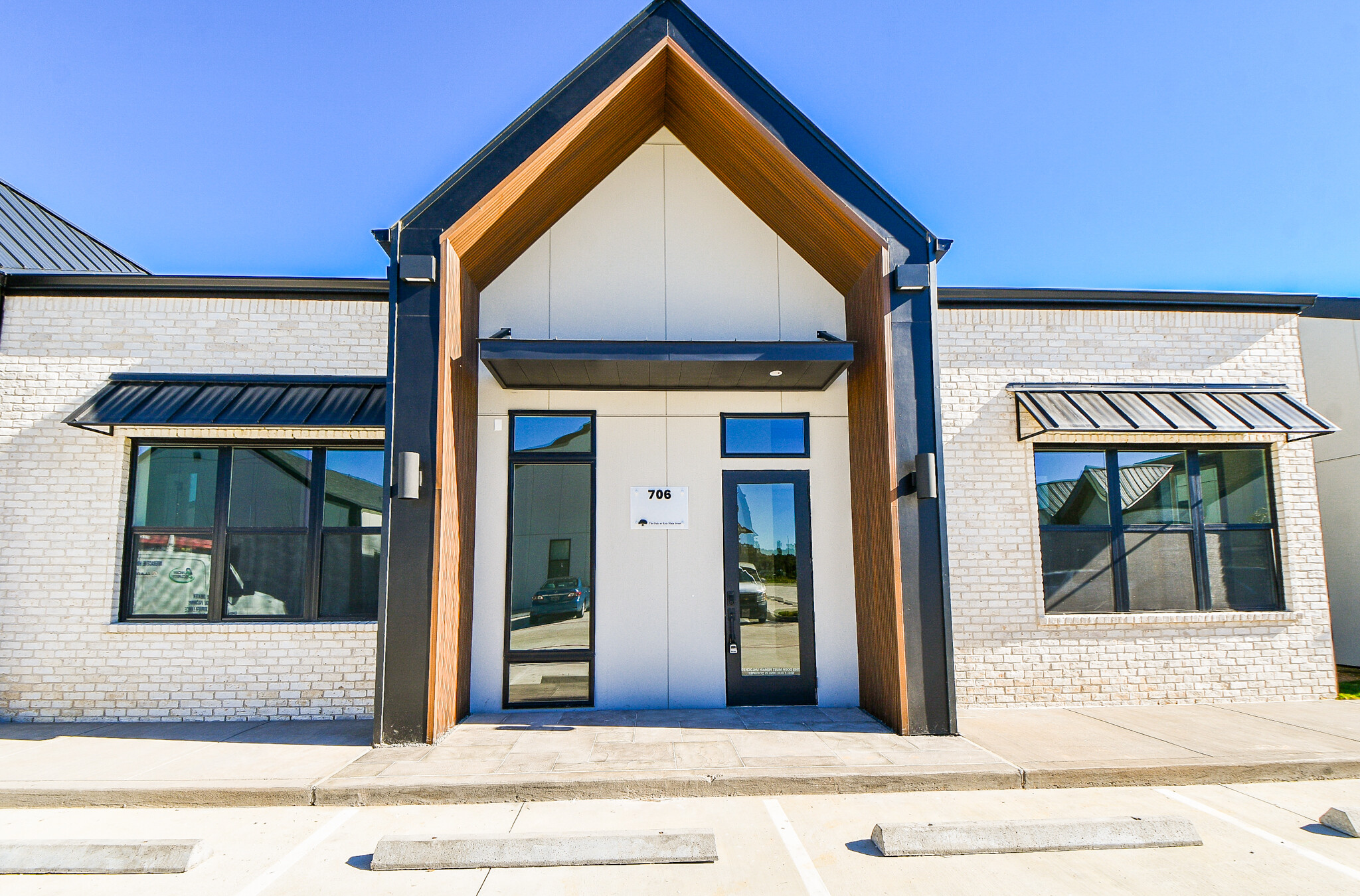
This feature is unavailable at the moment.
We apologize, but the feature you are trying to access is currently unavailable. We are aware of this issue and our team is working hard to resolve the matter.
Please check back in a few minutes. We apologize for the inconvenience.
- LoopNet Team
thank you

Your email has been sent!
Building 7 1325 Main St
1,320 SF of 4-Star Office Space Available in Katy, TX 77494



Highlights
- Premium Location Right Off of I-10 & Pin Oak
- Close to Katy Medical Center
- Minutes away from Katy Mills Mall and Restaurants
- Right behind HEB and Opposite of Katy YMCA Building
all available space(1)
Display Rental Rate as
- Space
- Size
- Term
- Rental Rate
- Space Use
- Condition
- Available
Stunning 1320 SQFT Medical/Professional Office Space in the Katy Main Office Park Community located at a Premium Location right off of I-10 and Pin Oak, Right behind HEB Shopping Center and Opposite of the Katy YMCA Building. Minutes away from Katy Mills Mall, La Centerra, Restaurants and all the Entertainment, this CORNER Office Space is the Ideal Place to situate and thrive your business. The 1320 SF Floorplan features a High Ceiling Lobby Space, 3 Private Offices, a Work/Copy Room, Bathroom, Kitchenette and a Conference Room. The Office Space also boasts Designer Luxury Vinyl Plank Flooring, Paint, Crown Mouldings, Recessed Ligting, Quartz Countertops and lots of Windows bringing in abundant Natural Light to keep the Space Super Bright. Easy 24 hour Office access.
- Rate includes utilities, building services and property expenses
- Fits 4 - 11 People
- 1 Conference Room
- Central Air and Heating
- Print/Copy Room
- Security System
- Raised Floor
- Natural Light
- DDA Compliant
- Fully Built-Out as Standard Office
- 3 Private Offices
- Space is in Excellent Condition
- Reception Area
- Private Restrooms
- Corner Space
- High Ceilings
- After Hours HVAC Available
- Smoke Detector
| Space | Size | Term | Rental Rate | Space Use | Condition | Available |
| 1st Floor, Ste 706 | 1,320 SF | 2-5 Years | $48.46 CAD/SF/YR $4.04 CAD/SF/MO $521.63 CAD/m²/YR $43.47 CAD/m²/MO $5,331 CAD/MO $63,969 CAD/YR | Office | Full Build-Out | 30 Days |
1st Floor, Ste 706
| Size |
| 1,320 SF |
| Term |
| 2-5 Years |
| Rental Rate |
| $48.46 CAD/SF/YR $4.04 CAD/SF/MO $521.63 CAD/m²/YR $43.47 CAD/m²/MO $5,331 CAD/MO $63,969 CAD/YR |
| Space Use |
| Office |
| Condition |
| Full Build-Out |
| Available |
| 30 Days |
1st Floor, Ste 706
| Size | 1,320 SF |
| Term | 2-5 Years |
| Rental Rate | $48.46 CAD/SF/YR |
| Space Use | Office |
| Condition | Full Build-Out |
| Available | 30 Days |
Stunning 1320 SQFT Medical/Professional Office Space in the Katy Main Office Park Community located at a Premium Location right off of I-10 and Pin Oak, Right behind HEB Shopping Center and Opposite of the Katy YMCA Building. Minutes away from Katy Mills Mall, La Centerra, Restaurants and all the Entertainment, this CORNER Office Space is the Ideal Place to situate and thrive your business. The 1320 SF Floorplan features a High Ceiling Lobby Space, 3 Private Offices, a Work/Copy Room, Bathroom, Kitchenette and a Conference Room. The Office Space also boasts Designer Luxury Vinyl Plank Flooring, Paint, Crown Mouldings, Recessed Ligting, Quartz Countertops and lots of Windows bringing in abundant Natural Light to keep the Space Super Bright. Easy 24 hour Office access.
- Rate includes utilities, building services and property expenses
- Fully Built-Out as Standard Office
- Fits 4 - 11 People
- 3 Private Offices
- 1 Conference Room
- Space is in Excellent Condition
- Central Air and Heating
- Reception Area
- Print/Copy Room
- Private Restrooms
- Security System
- Corner Space
- Raised Floor
- High Ceilings
- Natural Light
- After Hours HVAC Available
- DDA Compliant
- Smoke Detector
Property Overview
Stunning 1320 SQFT Medical/Professional Office Space in the Katy Main Office Park Community located at a Premium Location right off of I-10 and Pin Oak, Right behind HEB Shopping Center and Opposite of the Katy YMCA Building. Minutes away from Katy Mills Mall, La Centerra, Restaurants and all the Entertainment, this CORNER Office Space is the Ideal Place to situate and thrive your business. The 1320 SF Floorplan features a High Ceiling Lobby Space, 3 Private Offices, a Work/Copy Room, Bathroom, Kitchenette and a Conference Room. The Office Space also boasts Designer Luxury Vinyl Plank Flooring, Paint, Crown Mouldings, Recessed Ligting, Quartz Countertops and lots of Windows bringing in abundant Natural Light to keep the Space Super Bright. Easy 24 hour Office access.
- 24 Hour Access
- Security System
- Signage
- Reception
- Air Conditioning
- Smoke Detector
PROPERTY FACTS
Presented by

Building 7 | 1325 Main St
Hmm, there seems to have been an error sending your message. Please try again.
Thanks! Your message was sent.


