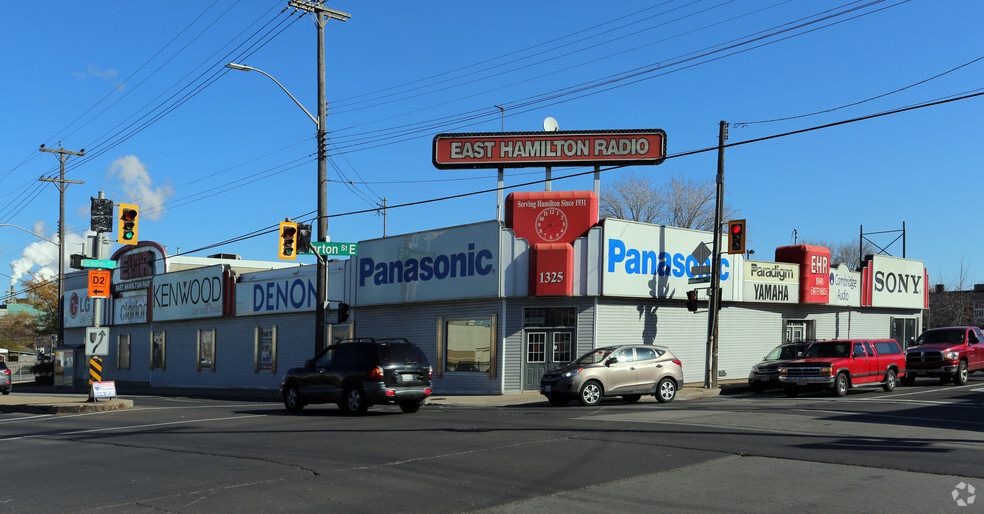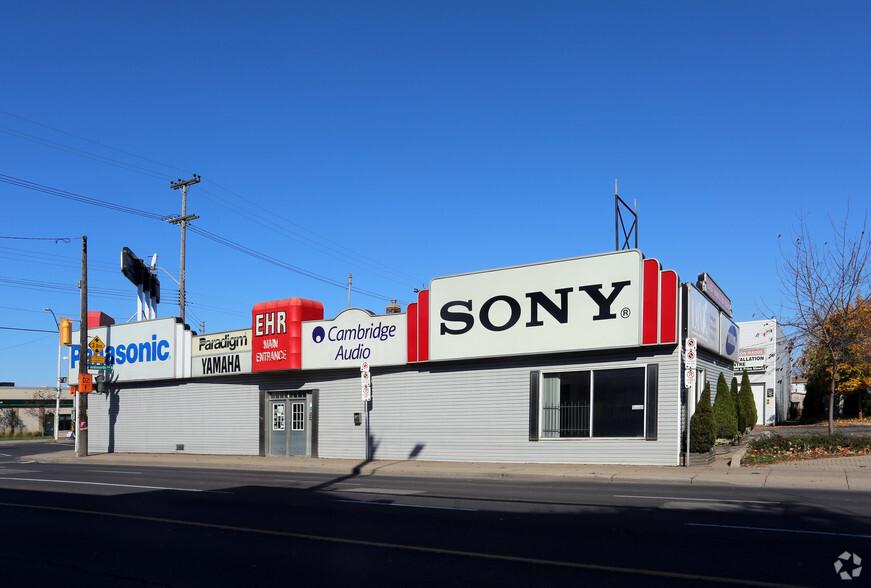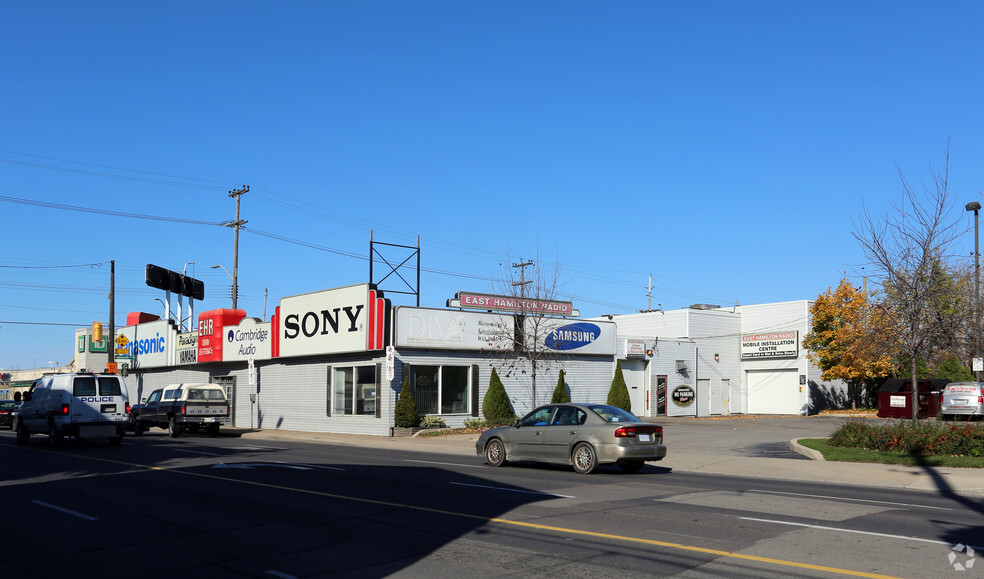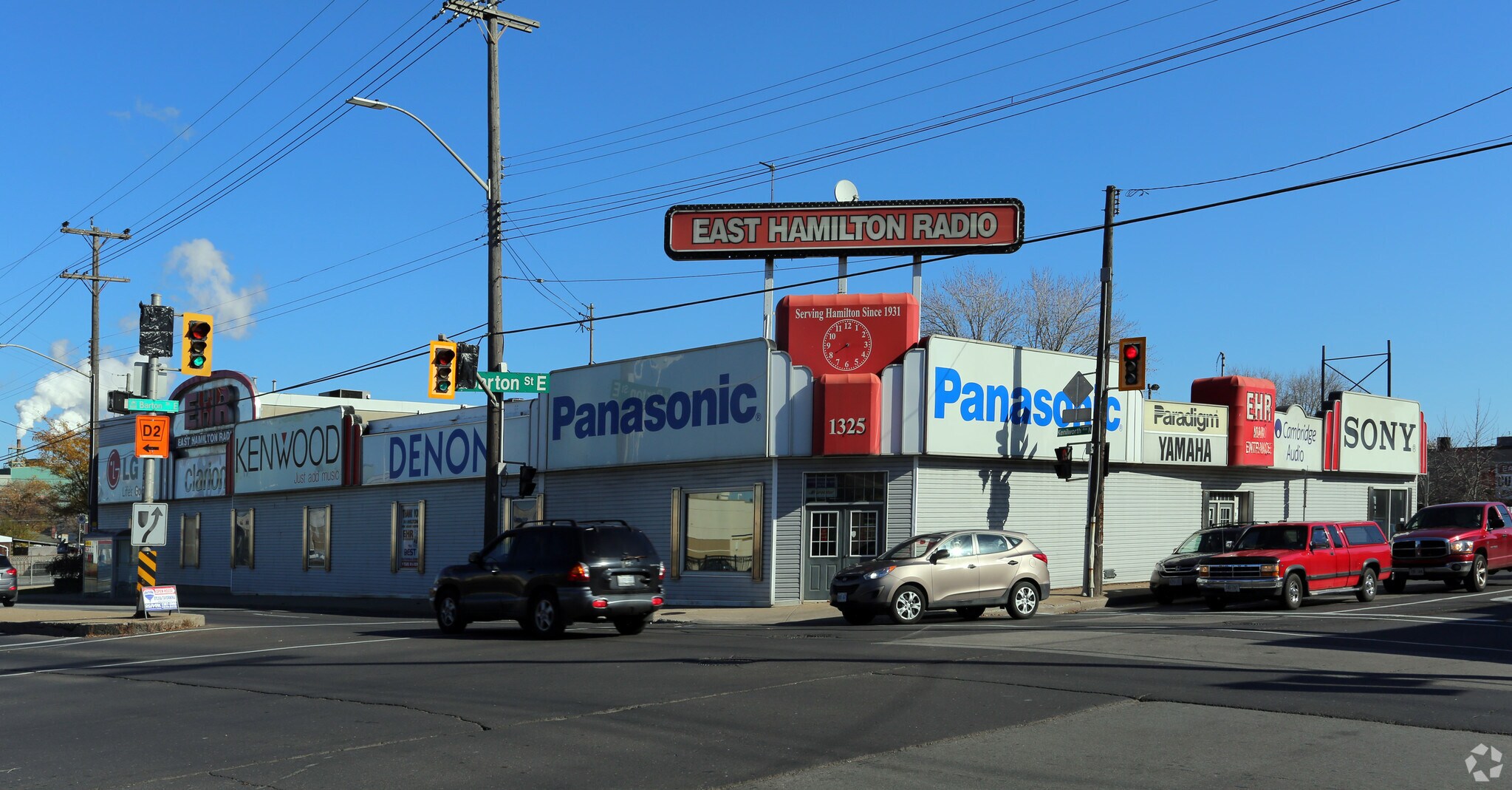
1325 Barton St E
This feature is unavailable at the moment.
We apologize, but the feature you are trying to access is currently unavailable. We are aware of this issue and our team is working hard to resolve the matter.
Please check back in a few minutes. We apologize for the inconvenience.
- LoopNet Team
thank you

Your email has been sent!
1325 Barton St E
19,200 SF Retail Building Hamilton, ON L8H 4T1 $6,700,000 CAD ($349 CAD/SF)



Investment Highlights
- This high visibility corner property across from The Centre on Barton Mall offers 17,200 + 2000 square feet of combined retail and warehouse space
- The underground parking/install bay with workshop
Executive Summary
This high visibility corner property across from The Centre on Barton Mall offers 17,200 + 2000 square feet of combined retail and warehouse space on .84 acre property. The steel and girder portion of the building added in 2000 offers 20' ceiling height, partial mezzanine office level and underground parking/install bay for approx. 10 cars. 17.200 + 2000 square feet mezzanine and includes the large retail show room space with enclosed and separated sound proof sections, movie theatre, separate main floor office, large warehousing space with delivery bays. The basement offers storage rooms, kitchen/lunchroom, warehousing. The underground parking/install bay with workshop. Surface parking accommodates approx. 36 cars.
Property Facts
Sale Type
Investment
Property Type
Retail
Property Subtype
Storefront
Building Size
19,200 SF
Building Class
B
Year Built
2001
Price
$6,700,000 CAD
Price Per SF
$349 CAD
Tenancy
Single
Building Height
1 Story
Building FAR
0.60
Lot Size
0.74 AC
Zoning
C2 - Commercial
Frontage
Walk Score ®
Very Walkable (88)
Nearby Major Retailers










1 of 4
VIDEOS
3D TOUR
PHOTOS
STREET VIEW
STREET
MAP
Presented by

1325 Barton St E
Already a member? Log In
Hmm, there seems to have been an error sending your message. Please try again.
Thanks! Your message was sent.


