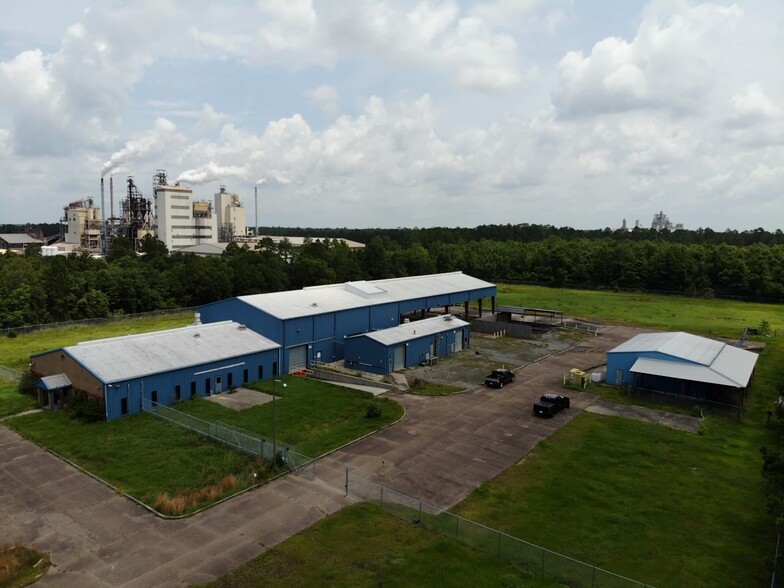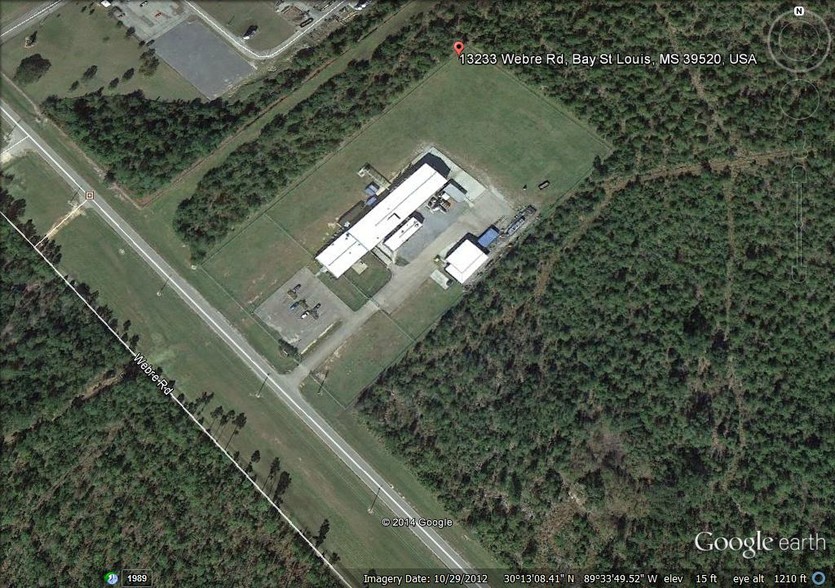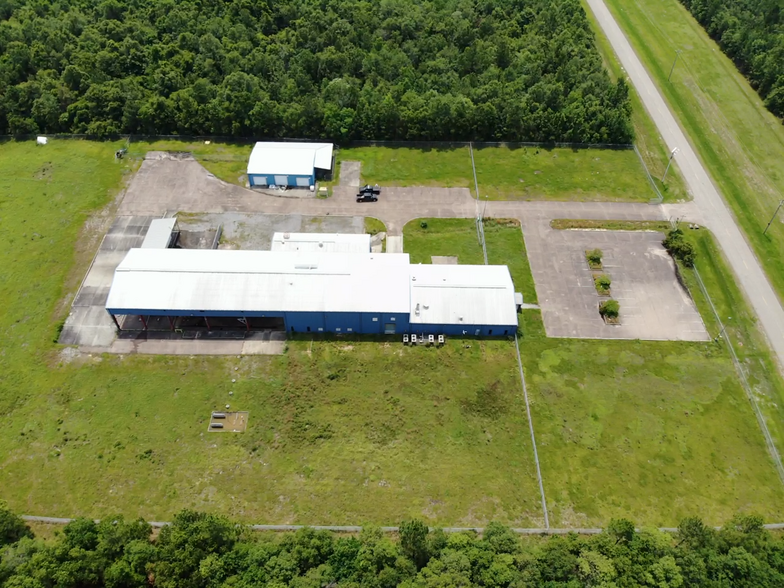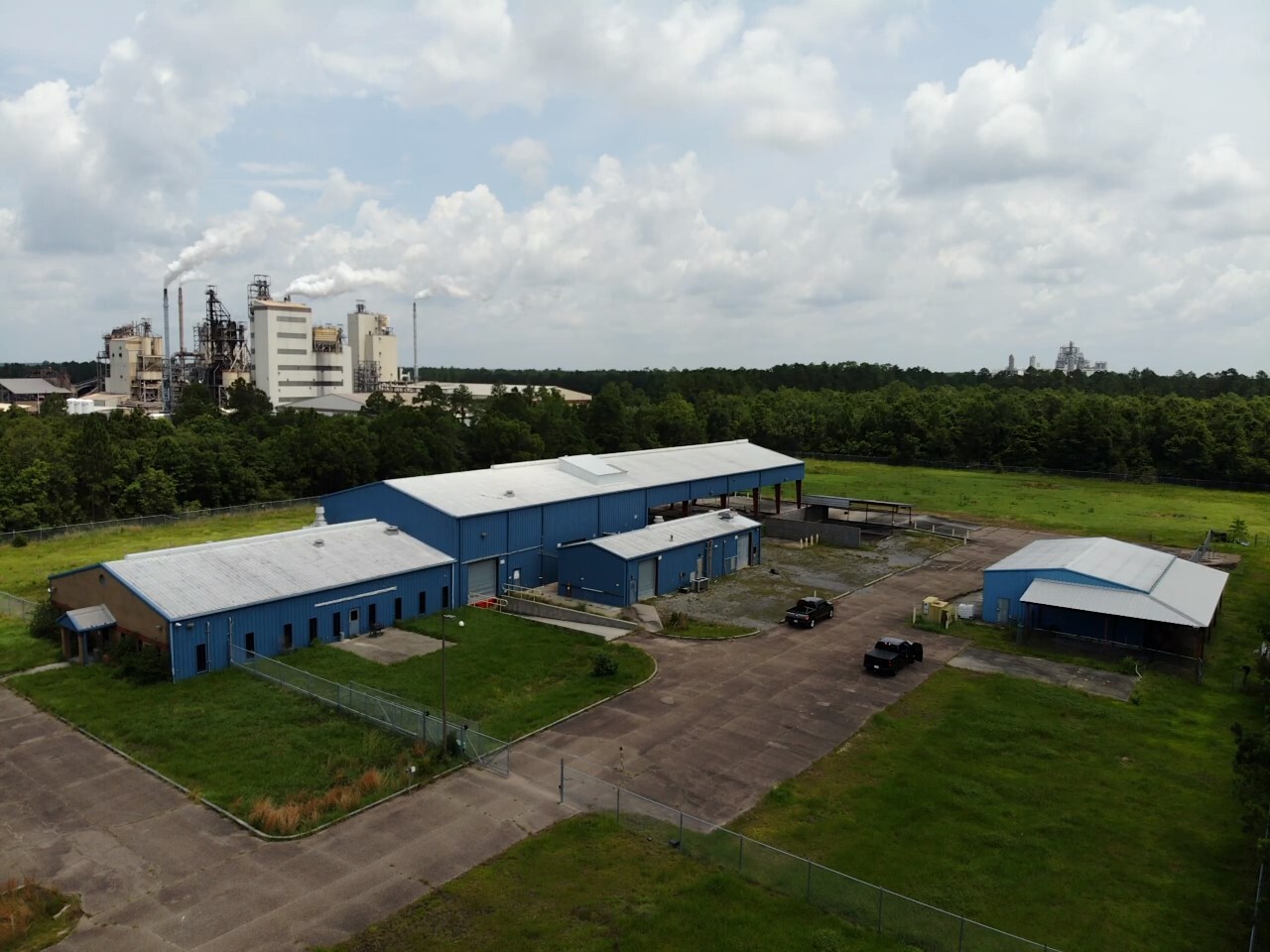
This feature is unavailable at the moment.
We apologize, but the feature you are trying to access is currently unavailable. We are aware of this issue and our team is working hard to resolve the matter.
Please check back in a few minutes. We apologize for the inconvenience.
- LoopNet Team
thank you

Your email has been sent!
13233 Webre Rd
22,400 SF of Industrial Space Available in Bay Saint Louis, MS 39520



Features
all available space(1)
Display Rental Rate as
- Space
- Size
- Term
- Rental Rate
- Space Use
- Condition
- Available
There is currently an option contract on this property. This fully fenced-in 7-acre property consists of 3 buildings in total. Also, one slab with an overhang that has a large drain and was used for washing parts. The whole property is completely fenced in with an interior gate and fence, separating the facility from the parking lot and allowing this to be a fully secure facility. The main structure is +/- 18,000 square feet (300’ * 60’) and is made up of +/- 4,800 SF (80’ * 60’) of offices towards the front, +/- 2,100 SF (35’ * 60’) of lab space, and +/- 3,600 SF (60’ * 60’) of climate-controlled interior warehouse in the middle, and an open warehouse/shop space in the back. The open-ended warehouse attached on the back side of the main building is +/- 7,500 SF. This building has a loading dock on the south side accessing the interior warehouse area along with 3 large bay doors: 8x12 on the north side, 12x12 on the south side, and 12x12 on the east side leading into the covered open-air portion of the main structure. The second building is a smaller +/- 2,000 SF (80’ * 25’) warehouse that sits just south of the large main building, which houses the electrical for the property in a portion of it. The third building is +/- 2,400 SF (60’ * 40) and entirely its own space with 3 bay doors facing the north and separate entrances/exits on the east, west, and south sides of the facility. This building has its own +/- 4,000 SF fenced-in yard as well and an overhang that wraps from the east and south sides of the structure.
- Lease rate does not include utilities, property expenses or building services
- 6 Drive Ins
- Includes 4,800 SF of dedicated office space
- 1 Loading Dock
| Space | Size | Term | Rental Rate | Space Use | Condition | Available |
| 1st Floor - Entire Site | 22,400 SF | Negotiable | $7.92 CAD/SF/YR $0.66 CAD/SF/MO $177,321 CAD/YR $14,777 CAD/MO | Industrial | - | 2025-02-01 |
1st Floor - Entire Site
| Size |
| 22,400 SF |
| Term |
| Negotiable |
| Rental Rate |
| $7.92 CAD/SF/YR $0.66 CAD/SF/MO $177,321 CAD/YR $14,777 CAD/MO |
| Space Use |
| Industrial |
| Condition |
| - |
| Available |
| 2025-02-01 |
1st Floor - Entire Site
| Size | 22,400 SF |
| Term | Negotiable |
| Rental Rate | $7.92 CAD/SF/YR |
| Space Use | Industrial |
| Condition | - |
| Available | 2025-02-01 |
There is currently an option contract on this property. This fully fenced-in 7-acre property consists of 3 buildings in total. Also, one slab with an overhang that has a large drain and was used for washing parts. The whole property is completely fenced in with an interior gate and fence, separating the facility from the parking lot and allowing this to be a fully secure facility. The main structure is +/- 18,000 square feet (300’ * 60’) and is made up of +/- 4,800 SF (80’ * 60’) of offices towards the front, +/- 2,100 SF (35’ * 60’) of lab space, and +/- 3,600 SF (60’ * 60’) of climate-controlled interior warehouse in the middle, and an open warehouse/shop space in the back. The open-ended warehouse attached on the back side of the main building is +/- 7,500 SF. This building has a loading dock on the south side accessing the interior warehouse area along with 3 large bay doors: 8x12 on the north side, 12x12 on the south side, and 12x12 on the east side leading into the covered open-air portion of the main structure. The second building is a smaller +/- 2,000 SF (80’ * 25’) warehouse that sits just south of the large main building, which houses the electrical for the property in a portion of it. The third building is +/- 2,400 SF (60’ * 40) and entirely its own space with 3 bay doors facing the north and separate entrances/exits on the east, west, and south sides of the facility. This building has its own +/- 4,000 SF fenced-in yard as well and an overhang that wraps from the east and south sides of the structure.
- Lease rate does not include utilities, property expenses or building services
- Includes 4,800 SF of dedicated office space
- 6 Drive Ins
- 1 Loading Dock
Property Overview
This fully fenced-in 7-acre property consists of 3 buildings in total. Also, one slab with an overhang that has a large drain and was used for washing parts. The whole property is completely fenced in with an interior gate and fence, separating the facility from the parking lot and allowing this to be a fully secure facility. The main structure is +/- 18,000 square feet (300’ * 60’) and is made up of +/- 4,800 SF (80’ * 60’) of offices towards the front, +/- 2,100 SF (35’ * 60’) of lab space, and +/- 3,600 SF (60’ * 60’) of climate-controlled interior warehouse in the middle, and an open warehouse/shop space in the back. The open-ended warehouse attached on the back side of the main building is +/- 7,500 SF. This building has a loading dock on the south side accessing the interior warehouse area along with 3 large bay doors: 8x12 on the north side, 12x12 on the south side, and 12x12 on the east side leading into the covered open-air portion of the main structure. The second building is a smaller +/- 2,000 SF (80’ * 25’) warehouse that sits just south of the large main building, which houses the electrical for the property in a portion of it. The third building is +/- 2,400 SF (60’ * 40) and entirely its own space with 3 bay doors facing the north and separate entrances/exits on the east, west, and south sides of the facility. This building has its own +/- 4,000 SF fenced-in yard as well and an overhang that wraps from the east and south sides of the structure.
Warehouse FACILITY FACTS
Presented by

13233 Webre Rd
Hmm, there seems to have been an error sending your message. Please try again.
Thanks! Your message was sent.




