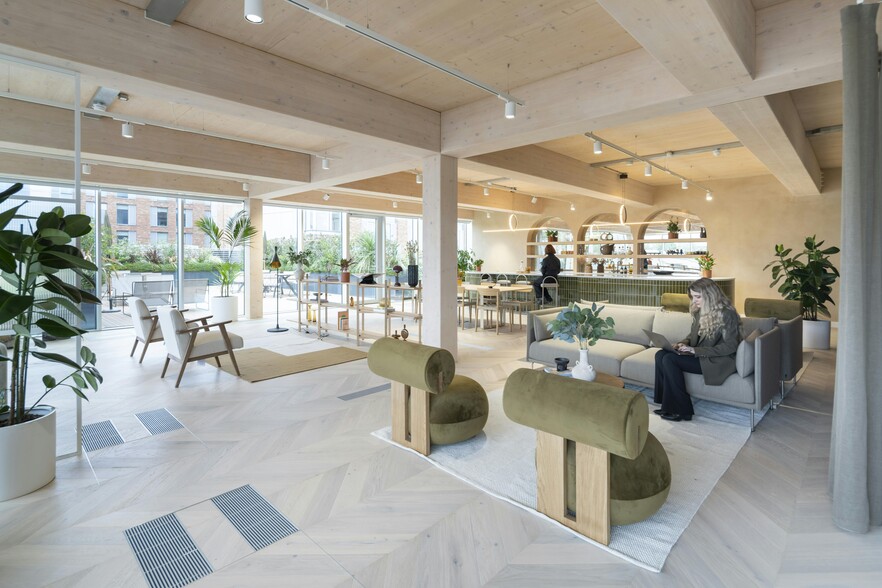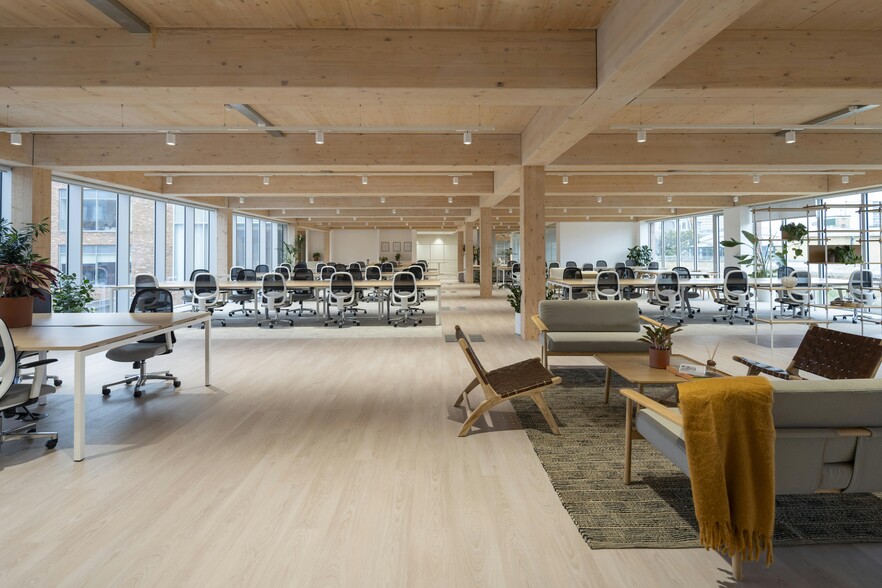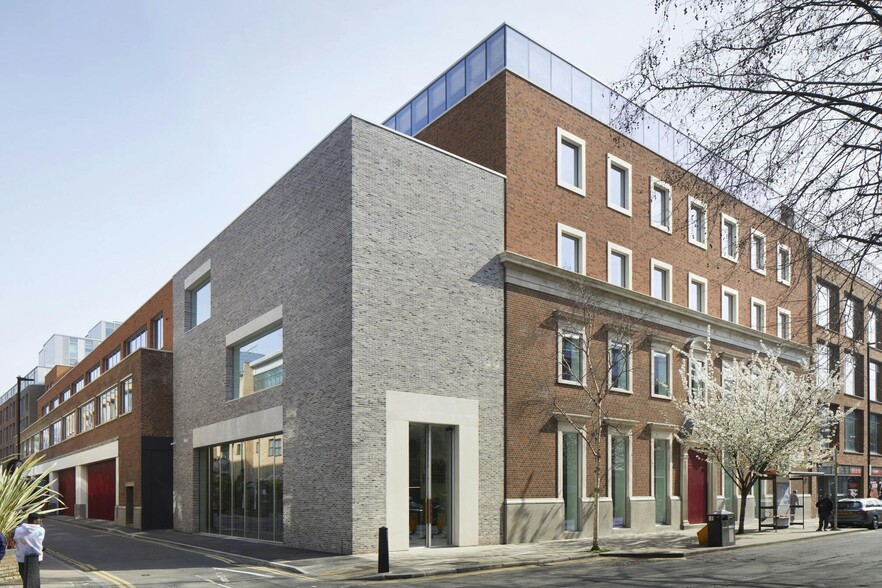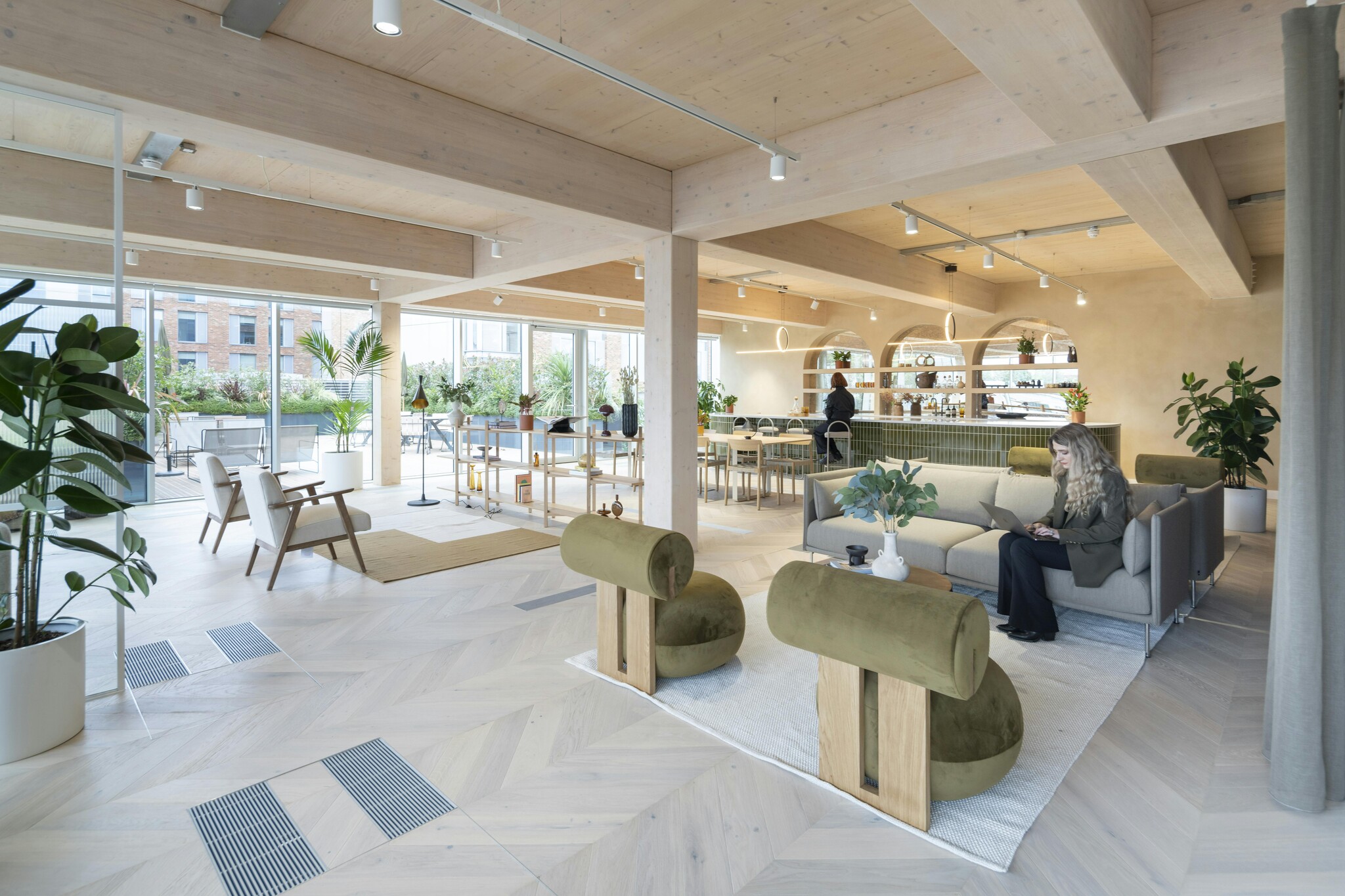
This feature is unavailable at the moment.
We apologize, but the feature you are trying to access is currently unavailable. We are aware of this issue and our team is working hard to resolve the matter.
Please check back in a few minutes. We apologize for the inconvenience.
- LoopNet Team
thank you

Your email has been sent!
Technique 132-140 Goswell Rd
12,411 - 45,012 SF of Office Space Available in London EC1V 7DY



Highlights
- Wiredscore Platinum
- Additions built in sophisticated and sustainable materials
- BREEAM Excellent
all available spaces(3)
Display Rental Rate as
- Space
- Size
- Term
- Rental Rate
- Space Use
- Condition
- Available
The first floor offers 17,425 Sq.ft. which includes a gallergy space of 1,011 sq.ft. The space provides the following specifications: 3.1m ceilings in the office space and 7.1m ceilings in the gallery space, demised WC, beautiful and tactile exposed sand-blasted concrete and/or white-washed timber, CAM-C underfloor heating and cooling provided allowing clean soffits and maximum flexibility, Full new MEP throughout, Modern design suspended LED lighting, Outstanding natural daylight, New windows and EPC rating of B.
- Use Class: E
- Fits 41 - 131 People
- Can be combined with additional space(s) for up to 45,012 SF of adjacent space
- Wi-Fi Connectivity
- Energy Performance Rating - B
- Full new MEP
- Outstanding natural daylight
- Mostly Open Floor Plan Layout
- Space is in Excellent Condition
- Central Air Conditioning
- Balcony
- Private Restrooms
- BREEAM Excellent
The second floor offers 15,468 q.ft. which includes 797 sq.ft of green roof space. The office provides the following specifications: 3.3m ceilings, demised WC, beautiful and tactile exposed sand-blasted concrete and/or white-washed timber, CAM-C underfloor heating and cooling provided allowing clean soffits and maximum flexibility, Full new MEP throughout, Modern design suspended LED lighting, Outstanding natural daylight, New windows and EPC rating of B.
- Use Class: E
- Fits 39 - 123 People
- Can be combined with additional space(s) for up to 45,012 SF of adjacent space
- Balcony
- Private Restrooms
- BREEAM Excellent
- Green roof
- Mostly Open Floor Plan Layout
- Space is in Excellent Condition
- Central Air Conditioning
- Energy Performance Rating - B
- Full new MEP
- Outstanding natural daylight
The third floor offers 12,443 q.ft. which includes 3,810 sq.ft of green roof space. The office provides the following specifications: 3.1m ceilings, demised WC, beautiful and tactile exposed sand-blasted concrete and/or white-washed timber, CAM-C underfloor heating and cooling provided allowing clean soffits and maximum flexibility, Full new MEP throughout, Modern design suspended LED lighting, Outstanding natural daylight, New windows and EPC rating of B.
- Use Class: E
- Fits 32 - 100 People
- Can be combined with additional space(s) for up to 45,012 SF of adjacent space
- Balcony
- Private Restrooms
- BREEAM Excellent
- Private roof terrace
- Mostly Open Floor Plan Layout
- Space is in Excellent Condition
- Central Air Conditioning
- Energy Performance Rating - B
- Full new MEP
- Outstanding natural daylight
| Space | Size | Term | Rental Rate | Space Use | Condition | Available |
| 1st Floor, Ste Office | 17,275 SF | Negotiable | $122.28 CAD/SF/YR $10.19 CAD/SF/MO $1,316 CAD/m²/YR $109.69 CAD/m²/MO $176,035 CAD/MO $2,112,414 CAD/YR | Office | Shell Space | Now |
| 2nd Floor, Ste Office | 15,326 SF | Negotiable | $122.28 CAD/SF/YR $10.19 CAD/SF/MO $1,316 CAD/m²/YR $109.69 CAD/m²/MO $156,174 CAD/MO $1,874,087 CAD/YR | Office | Shell Space | Now |
| 3rd Floor, Ste Office | 12,411 SF | Negotiable | $140.40 CAD/SF/YR $11.70 CAD/SF/MO $1,511 CAD/m²/YR $125.94 CAD/m²/MO $145,206 CAD/MO $1,742,472 CAD/YR | Office | Full Build-Out | Now |
1st Floor, Ste Office
| Size |
| 17,275 SF |
| Term |
| Negotiable |
| Rental Rate |
| $122.28 CAD/SF/YR $10.19 CAD/SF/MO $1,316 CAD/m²/YR $109.69 CAD/m²/MO $176,035 CAD/MO $2,112,414 CAD/YR |
| Space Use |
| Office |
| Condition |
| Shell Space |
| Available |
| Now |
2nd Floor, Ste Office
| Size |
| 15,326 SF |
| Term |
| Negotiable |
| Rental Rate |
| $122.28 CAD/SF/YR $10.19 CAD/SF/MO $1,316 CAD/m²/YR $109.69 CAD/m²/MO $156,174 CAD/MO $1,874,087 CAD/YR |
| Space Use |
| Office |
| Condition |
| Shell Space |
| Available |
| Now |
3rd Floor, Ste Office
| Size |
| 12,411 SF |
| Term |
| Negotiable |
| Rental Rate |
| $140.40 CAD/SF/YR $11.70 CAD/SF/MO $1,511 CAD/m²/YR $125.94 CAD/m²/MO $145,206 CAD/MO $1,742,472 CAD/YR |
| Space Use |
| Office |
| Condition |
| Full Build-Out |
| Available |
| Now |
1st Floor, Ste Office
| Size | 17,275 SF |
| Term | Negotiable |
| Rental Rate | $122.28 CAD/SF/YR |
| Space Use | Office |
| Condition | Shell Space |
| Available | Now |
The first floor offers 17,425 Sq.ft. which includes a gallergy space of 1,011 sq.ft. The space provides the following specifications: 3.1m ceilings in the office space and 7.1m ceilings in the gallery space, demised WC, beautiful and tactile exposed sand-blasted concrete and/or white-washed timber, CAM-C underfloor heating and cooling provided allowing clean soffits and maximum flexibility, Full new MEP throughout, Modern design suspended LED lighting, Outstanding natural daylight, New windows and EPC rating of B.
- Use Class: E
- Mostly Open Floor Plan Layout
- Fits 41 - 131 People
- Space is in Excellent Condition
- Can be combined with additional space(s) for up to 45,012 SF of adjacent space
- Central Air Conditioning
- Wi-Fi Connectivity
- Balcony
- Energy Performance Rating - B
- Private Restrooms
- Full new MEP
- BREEAM Excellent
- Outstanding natural daylight
2nd Floor, Ste Office
| Size | 15,326 SF |
| Term | Negotiable |
| Rental Rate | $122.28 CAD/SF/YR |
| Space Use | Office |
| Condition | Shell Space |
| Available | Now |
The second floor offers 15,468 q.ft. which includes 797 sq.ft of green roof space. The office provides the following specifications: 3.3m ceilings, demised WC, beautiful and tactile exposed sand-blasted concrete and/or white-washed timber, CAM-C underfloor heating and cooling provided allowing clean soffits and maximum flexibility, Full new MEP throughout, Modern design suspended LED lighting, Outstanding natural daylight, New windows and EPC rating of B.
- Use Class: E
- Mostly Open Floor Plan Layout
- Fits 39 - 123 People
- Space is in Excellent Condition
- Can be combined with additional space(s) for up to 45,012 SF of adjacent space
- Central Air Conditioning
- Balcony
- Energy Performance Rating - B
- Private Restrooms
- Full new MEP
- BREEAM Excellent
- Outstanding natural daylight
- Green roof
3rd Floor, Ste Office
| Size | 12,411 SF |
| Term | Negotiable |
| Rental Rate | $140.40 CAD/SF/YR |
| Space Use | Office |
| Condition | Full Build-Out |
| Available | Now |
The third floor offers 12,443 q.ft. which includes 3,810 sq.ft of green roof space. The office provides the following specifications: 3.1m ceilings, demised WC, beautiful and tactile exposed sand-blasted concrete and/or white-washed timber, CAM-C underfloor heating and cooling provided allowing clean soffits and maximum flexibility, Full new MEP throughout, Modern design suspended LED lighting, Outstanding natural daylight, New windows and EPC rating of B.
- Use Class: E
- Mostly Open Floor Plan Layout
- Fits 32 - 100 People
- Space is in Excellent Condition
- Can be combined with additional space(s) for up to 45,012 SF of adjacent space
- Central Air Conditioning
- Balcony
- Energy Performance Rating - B
- Private Restrooms
- Full new MEP
- BREEAM Excellent
- Outstanding natural daylight
- Private roof terrace
Property Overview
74,000 sq ft landmark new office space development, conjured and crafted from two historic buildings in the heart of Clerkenwell. Radical in design and use of materials, it sets a new benchmark for sustainable, adaptive re-use and the development of thoughtful, human-centric office space. It is rooted in a sense of responsibility to the local environment and respect for the people who work there.
- 24 Hour Access
- Courtyard
- Kitchen
- Bicycle Storage
- Direct Elevator Exposure
- Reception
- Air Conditioning
- Balcony
PROPERTY FACTS
Presented by

Technique | 132-140 Goswell Rd
Hmm, there seems to have been an error sending your message. Please try again.
Thanks! Your message was sent.







