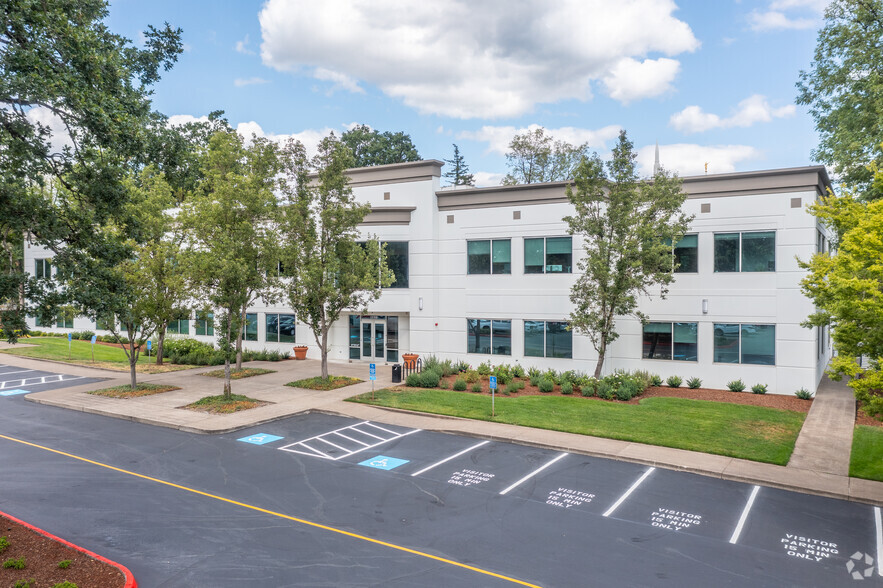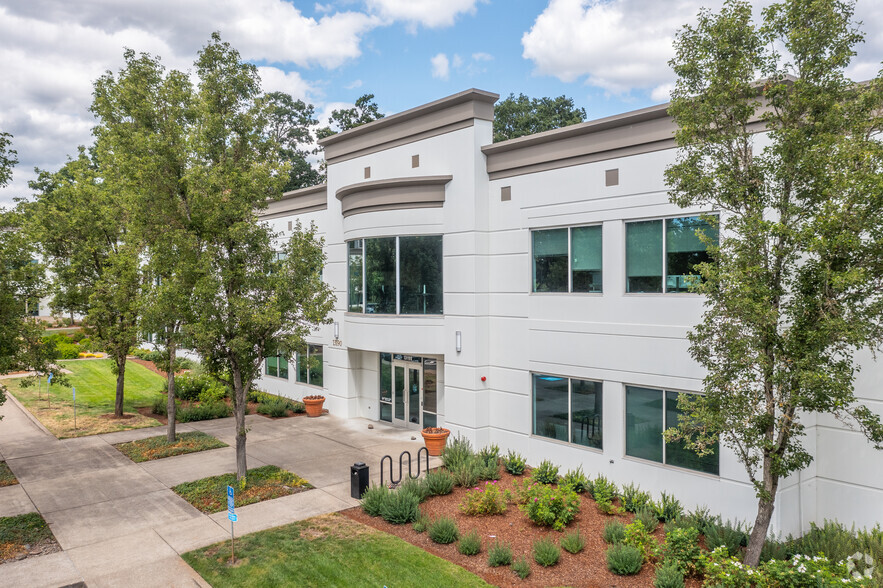
This feature is unavailable at the moment.
We apologize, but the feature you are trying to access is currently unavailable. We are aware of this issue and our team is working hard to resolve the matter.
Please check back in a few minutes. We apologize for the inconvenience.
- LoopNet Team
thank you

Your email has been sent!
13190 SW 68th Pky
3,043 - 31,081 SF of Office Space Available in Tigard, OR 97223



all available spaces(3)
Display Rental Rate as
- Space
- Size
- Term
- Rental Rate
- Space Use
- Condition
- Available
This magnificent 7,023 square foot corner space is served with a kitchen, large server room, private offices, conference room, secondary coffee bar and a beautiful window line. Exterior signage facing I-5 is available with this space.
- Fully Built-Out as Standard Office
- Space is in Excellent Condition
- Conference Rooms
- Kitchen
This 3,043 square foot corner space offers spectacular natural light! Served with a large conference room, several private offices, a kitchenette and a flexible bullpen area, it’s a perfect suite for a variety of office uses.
- Fully Built-Out as Standard Office
- Space is in Excellent Condition
- Conference Rooms
- Natural Light
This full top floor 21,015 square foot offers a truly unique opportunity for a large office user seeking identity. Served with windows on all four (4) sides, private restrooms, showers, conference rooms, kitchen, private offices, open bullpen and Class A finishes, it won’t be available for long. Exterior signage facing I-5 is available with this space.
- Fully Built-Out as Standard Office
- Space is in Excellent Condition
- Private Restrooms
- Conference Rooms
- Kitchen
- Shower Facilities
| Space | Size | Term | Rental Rate | Space Use | Condition | Available |
| 1st Floor, Ste 120 | 7,023 SF | Negotiable | Upon Request Upon Request Upon Request Upon Request Upon Request Upon Request | Office | Full Build-Out | Now |
| 1st Floor, Ste 150 | 3,043 SF | Negotiable | Upon Request Upon Request Upon Request Upon Request Upon Request Upon Request | Office | Full Build-Out | 2025-01-01 |
| 2nd Floor, Ste 200 | 21,015 SF | Negotiable | Upon Request Upon Request Upon Request Upon Request Upon Request Upon Request | Office | Full Build-Out | Now |
1st Floor, Ste 120
| Size |
| 7,023 SF |
| Term |
| Negotiable |
| Rental Rate |
| Upon Request Upon Request Upon Request Upon Request Upon Request Upon Request |
| Space Use |
| Office |
| Condition |
| Full Build-Out |
| Available |
| Now |
1st Floor, Ste 150
| Size |
| 3,043 SF |
| Term |
| Negotiable |
| Rental Rate |
| Upon Request Upon Request Upon Request Upon Request Upon Request Upon Request |
| Space Use |
| Office |
| Condition |
| Full Build-Out |
| Available |
| 2025-01-01 |
2nd Floor, Ste 200
| Size |
| 21,015 SF |
| Term |
| Negotiable |
| Rental Rate |
| Upon Request Upon Request Upon Request Upon Request Upon Request Upon Request |
| Space Use |
| Office |
| Condition |
| Full Build-Out |
| Available |
| Now |
1st Floor, Ste 120
| Size | 7,023 SF |
| Term | Negotiable |
| Rental Rate | Upon Request |
| Space Use | Office |
| Condition | Full Build-Out |
| Available | Now |
This magnificent 7,023 square foot corner space is served with a kitchen, large server room, private offices, conference room, secondary coffee bar and a beautiful window line. Exterior signage facing I-5 is available with this space.
- Fully Built-Out as Standard Office
- Conference Rooms
- Space is in Excellent Condition
- Kitchen
1st Floor, Ste 150
| Size | 3,043 SF |
| Term | Negotiable |
| Rental Rate | Upon Request |
| Space Use | Office |
| Condition | Full Build-Out |
| Available | 2025-01-01 |
This 3,043 square foot corner space offers spectacular natural light! Served with a large conference room, several private offices, a kitchenette and a flexible bullpen area, it’s a perfect suite for a variety of office uses.
- Fully Built-Out as Standard Office
- Conference Rooms
- Space is in Excellent Condition
- Natural Light
2nd Floor, Ste 200
| Size | 21,015 SF |
| Term | Negotiable |
| Rental Rate | Upon Request |
| Space Use | Office |
| Condition | Full Build-Out |
| Available | Now |
This full top floor 21,015 square foot offers a truly unique opportunity for a large office user seeking identity. Served with windows on all four (4) sides, private restrooms, showers, conference rooms, kitchen, private offices, open bullpen and Class A finishes, it won’t be available for long. Exterior signage facing I-5 is available with this space.
- Fully Built-Out as Standard Office
- Conference Rooms
- Space is in Excellent Condition
- Kitchen
- Private Restrooms
- Shower Facilities
Property Overview
Triangle Corporate Park I & II is a Class A office project comprising of two buildings totaling approximately 94,000 square feet (55,000 & 39,000, respectively). This professional office complex is located in the Tigard Triangle and offers a wide range of spaces for lease, with flexible floor plans, high quality finishes, newly renovated lobbies and restrooms, superior I-5 frontage and signage and other great features, such as showers and an outdoor picnic area. A premium 5.8/1000 parking ratio serves this project, which allows for outmatched employee accommodation. Corporate neighbors include US Bank, Health Net and iHeartRadio. Centrally located in the heart of the I-5 Corridor, restaurants, banks, shopping, fitness, hotels and other services are just minutes away.
- Signage
PROPERTY FACTS
Presented by

13190 SW 68th Pky
Hmm, there seems to have been an error sending your message. Please try again.
Thanks! Your message was sent.



