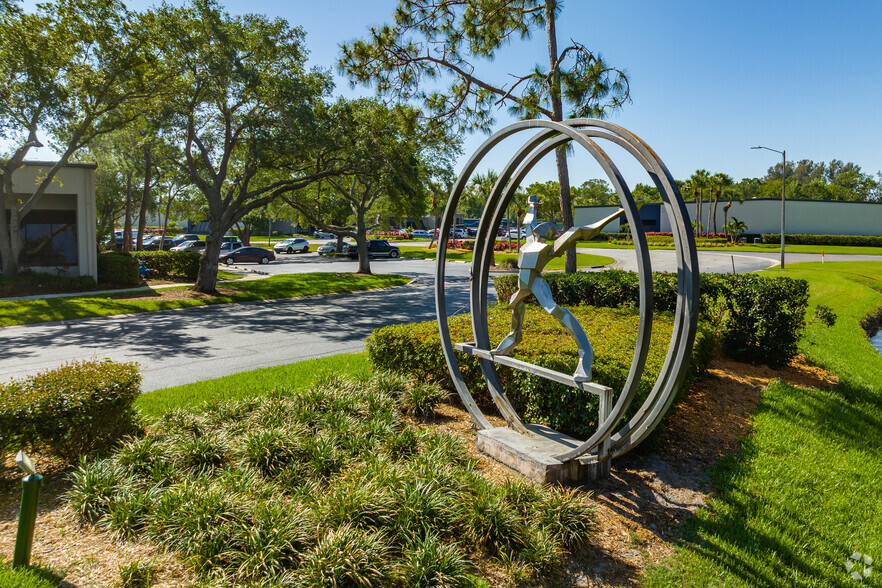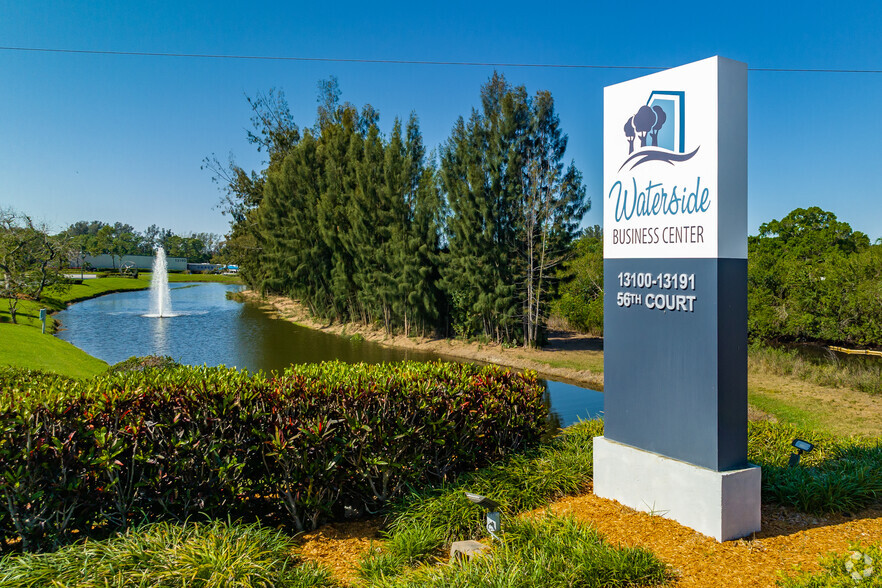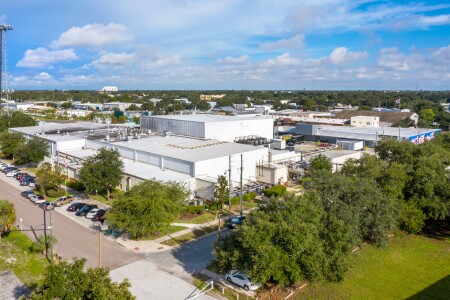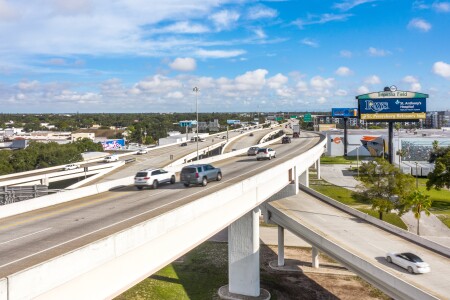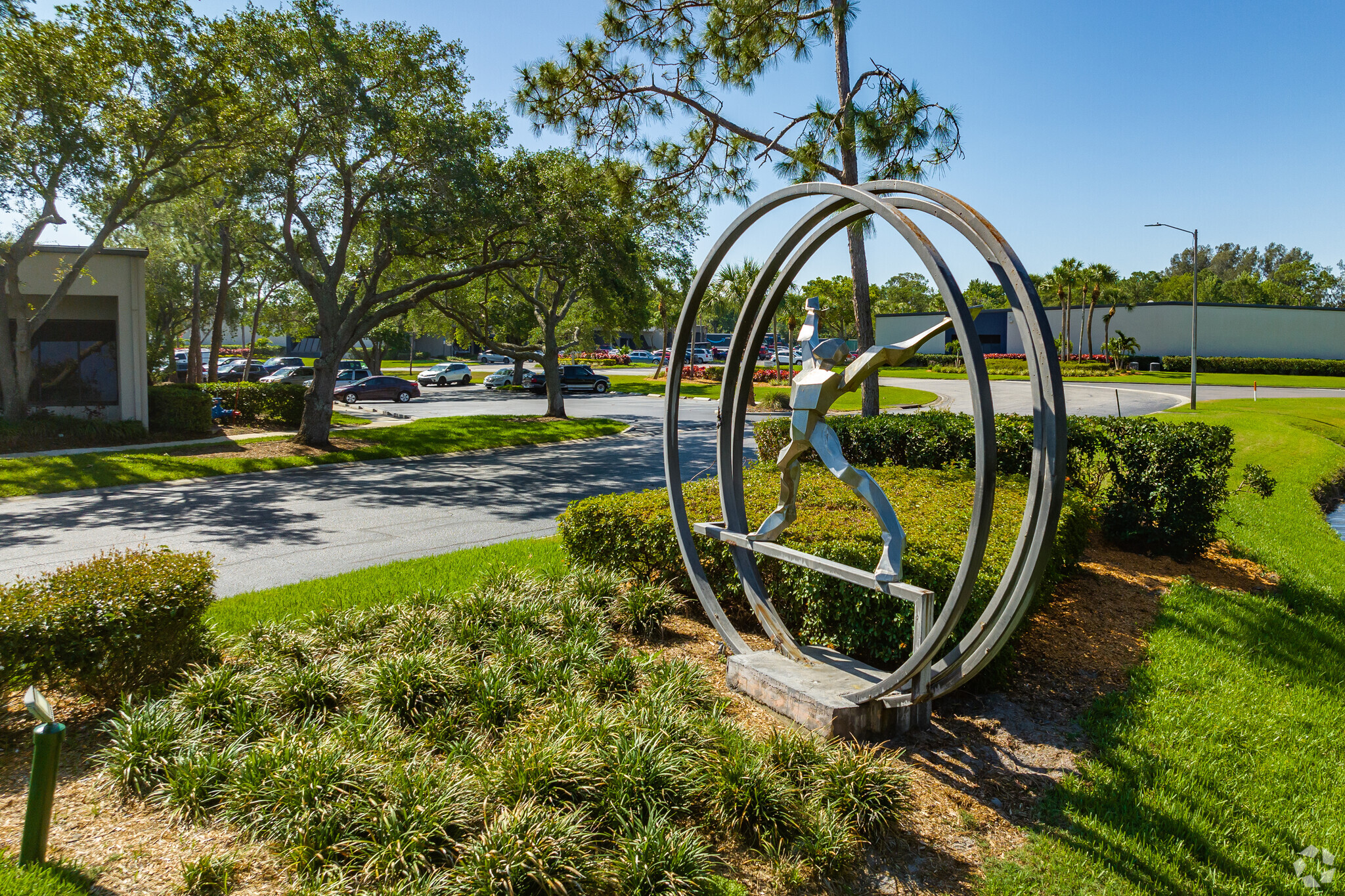PARK HIGHLIGHTS
- Meticulously designed industrial office park comprising eight buildings, professionally landscaped, providing various office and warehouse layouts.
- Main entrance boasts a stunning fountain lake adorned with landscaping and artwork, offering tenants a vibrant workplace setting.
- Strategically located less than 2 miles from the St. Petersburg/Clearwater International Airport (PIE), travel logistics are seamless.
- Equipped with grade-level overhead doors, fire sprinklers, and a 3-phase electric power supply, catering to various business needs.
- Positioned along a prominent arterial road linking 49th Street and US Highway 19, with convenient access to I-275, ensuring excellent connectivity.
- Abundance of nearby dining options, hotels, and business services are available to cater to occupants and guests.
PARK FACTS
FEATURES AND AMENITIES
- 24 Hour Access
- Bus Line
- Tenant Controlled HVAC
ALL AVAILABLE SPACES(6)
Display Rental Rate as
- SPACE
- SIZE
- TERM
- RENTAL RATE
- SPACE USE
- CONDITION
- AVAILABLE
- Lease rate does not include utilities, property expenses or building services
| Space | Size | Term | Rental Rate | Space Use | Condition | Available |
| 1st Floor | 31,645 SF | 3-5 Years | Upon Request | Flex | Full Build-Out | 2025-06-01 |
13160 56th Ct - 1st Floor
- SPACE
- SIZE
- TERM
- RENTAL RATE
- SPACE USE
- CONDITION
- AVAILABLE
- Lease rate does not include utilities, property expenses or building services
- Private Restrooms
- Central Air Conditioning
- Open Floor Plan Layout
- Private Restrooms
- Mostly Open Floor Plan Layout
- Private Restrooms
- 3 Private Offices
| Space | Size | Term | Rental Rate | Space Use | Condition | Available |
| 1st Floor - 303 | 2,187 SF | 3-5 Years | Upon Request | Flex | Partial Build-Out | Now |
| 1st Floor, Ste 304 | 2,092 SF | Negotiable | Upon Request | Office | - | 30 Days |
| 1st Floor, Ste 305 | 2,122 SF | Negotiable | Upon Request | Office | - | 30 Days |
13131 56th Ct - 1st Floor - 303
13131 56th Ct - 1st Floor - Ste 304
13131 56th Ct - 1st Floor - Ste 305
- SPACE
- SIZE
- TERM
- RENTAL RATE
- SPACE USE
- CONDITION
- AVAILABLE
- Lease rate does not include utilities, property expenses or building services
- Private Restrooms
- Central Air Conditioning
- 6 private offices.
| Space | Size | Term | Rental Rate | Space Use | Condition | Available |
| 1st Floor - 602 | 2,988 SF | 3-5 Years | Upon Request | Flex | Full Build-Out | Now |
13130 56th Ct - 1st Floor - 602
- SPACE
- SIZE
- TERM
- RENTAL RATE
- SPACE USE
- CONDITION
- AVAILABLE
- Lease rate does not include utilities, property expenses or building services
- Private Restrooms
| Space | Size | Term | Rental Rate | Space Use | Condition | Available |
| 1st Floor - 805/806 | 5,384 SF | 3-5 Years | Upon Request | Industrial | Full Build-Out | Now |
13101 56th Ct - 1st Floor - 805/806
PARK OVERVIEW
Waterside Business Center at 13190 56th Court presents an attractive flexible space minutes to various transportation and freight options. The professionally landscaped, eight-building industrial park in Mid Pinellas County offers a mixture of warehouse, air-conditioned warehouse, office, and production space. Waterside Business Center is adjacent to a nature preserve, with the main entrance providing a scenic view of the fountain lake and showcased artwork. The site offers a unique opportunity for flex users with high ceiling heights ranging from 14 to 22 feet, 3-phase electric power, and fire sprinklers. Convenient truck access with dock-high and grade-level loading doors is also available. Ideally located on the south side of Ulmerton Road between 49th Street and US 19, the property is less than 2 miles to St. Petersburg-Clearwater International Airport and minutes to Interstate 275 and Highway 60. This centralized location allows quick access to business services, restaurants, hotels, and all parts of Pinellas County. The site can also reach a workforce of 371,387 within a 10-mile radius and benefits from extensive improvements and newly introduced ownership. Waterside Business Center at 13190 56th Court is the ideal location for businesses needing flex options in reach of a range of freight options.
PARK BROCHURE
ABOUT SOUTH PINELLAS COUNTY
South Pinellas is the largest industrial node in the Tampa region, offering proximity to St. Pete-Clearwater International Airport and direct access to Interstate 275, which connects the area to Florida’s two primary arterial roadways, interstates 4 and 75.
South Pinellas is located within a same-day round-trip drive to all Florida markets, making it an advantageous location for logistics and distribution companies. The area is also attractive to last-mile delivery companies requiring proximity to a dense population center.
Industrial construction has been limited over the past decade, and as a result, the industrial inventory here is a bit older than the Tampa market average. The average building size also trends a little smaller, at just under 20,000 square feet. Most of the submarket’s largest tenants are concentrated in the Feather Sound, Gateway, and Pinellas Park areas, as well as on the north side of Bryan Dairy Road.
Historically, the tenant mix in South Pinellas has been dominated by the aerospace and defense industries, with Honeywell, Lockheed Martin, Johnson Controls, and Raytheon Co. among its largest users of industrial space.
DEMOGRAPHICS
REGIONAL ACCESSIBILITY
NEARBY AMENITIES
RESTAURANTS |
|||
|---|---|---|---|
| Kobe Italian | - | - | 11 min walk |
| The Breakroom Bar & Grill | - | $$ | 11 min walk |
| Cafe Ponte | Cafe | $$$ | 11 min walk |
| The Local Deli | - | - | 13 min walk |
HOTELS |
|
|---|---|
| SpringHill Suites |
79 rooms
5 min drive
|
| Hilton |
227 rooms
7 min drive
|
| Marriott |
209 rooms
7 min drive
|
LEASING TEAM
LEASING TEAM

Olivia Brock, Associate
Olivia Brock is an alumni from Florida State University with degrees in Finance and Real Estate. She gained knowledge about the CRE industry studying at FSU's top-ranked real estate program.
ABOUT THE OWNER


