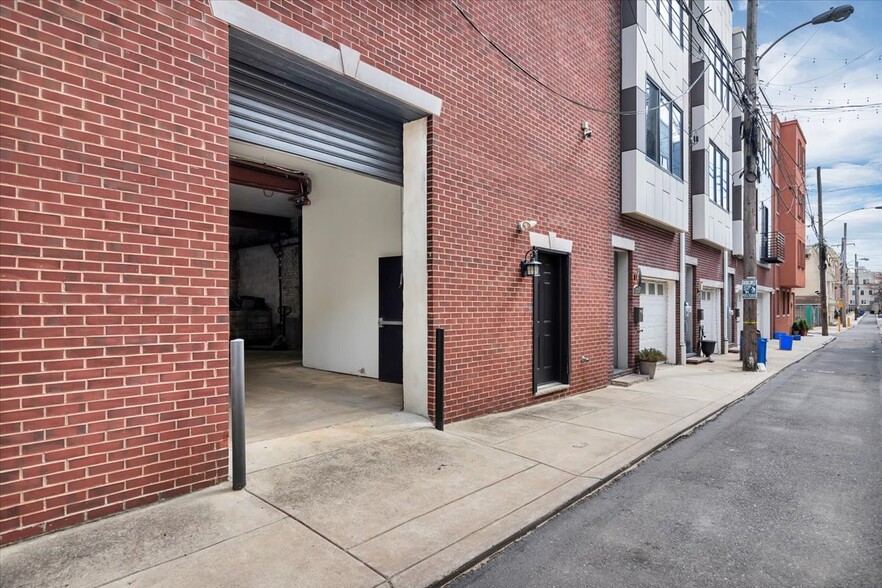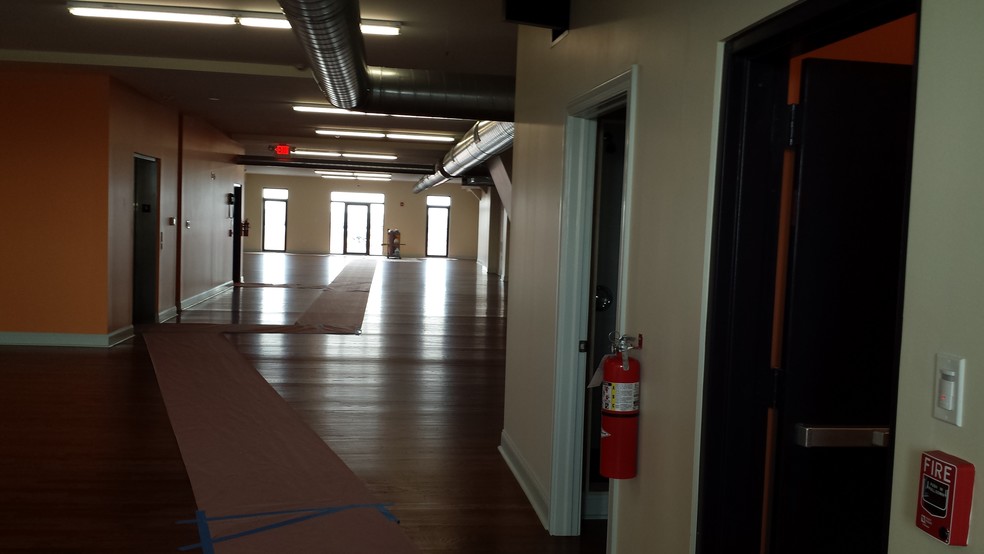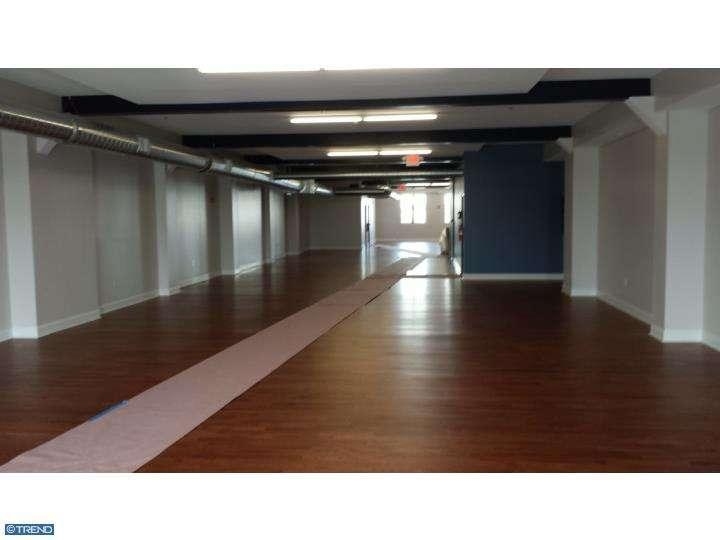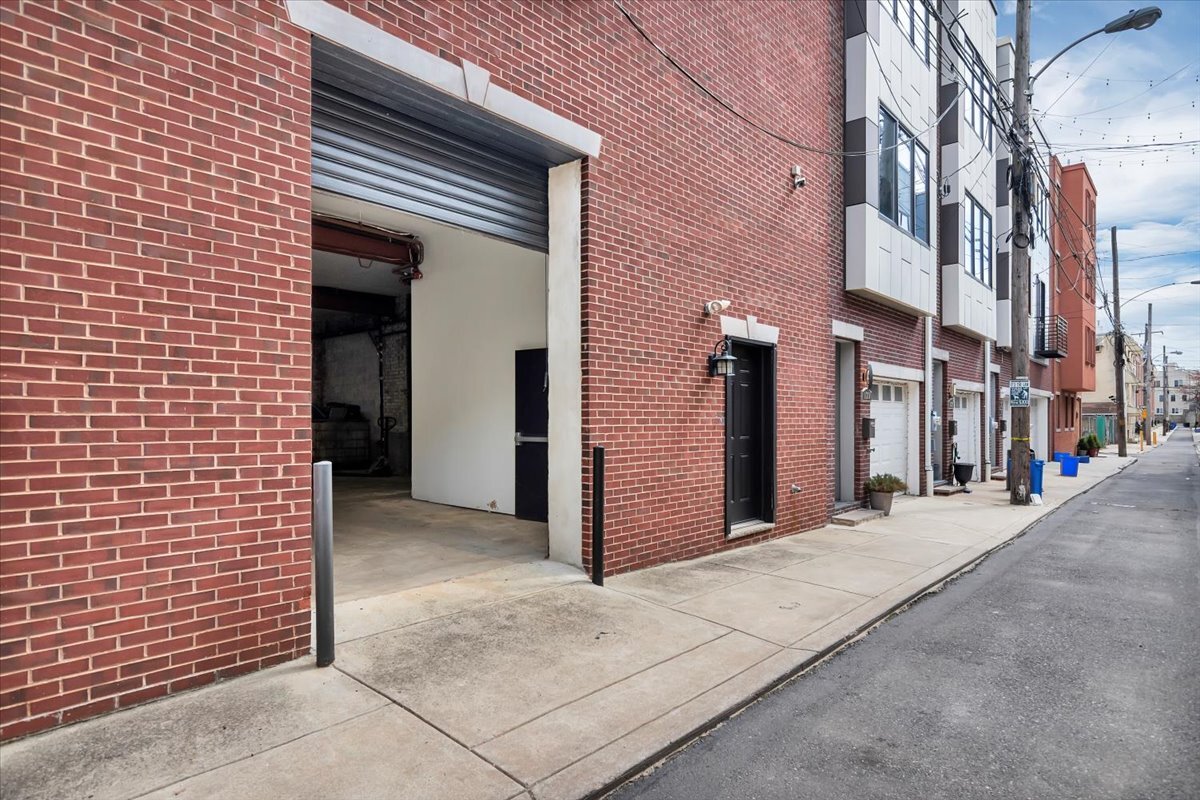
This feature is unavailable at the moment.
We apologize, but the feature you are trying to access is currently unavailable. We are aware of this issue and our team is working hard to resolve the matter.
Please check back in a few minutes. We apologize for the inconvenience.
- LoopNet Team
thank you

Your email has been sent!
1314-1316 S Howard St
4,288 - 17,152 SF of Industrial Space Available in Philadelphia, PA 19147



Highlights
- Four-story commercial site with diverse usage options including office space, light manufacturing, and more.
- Second floor includes 3 large offices, an employee kitchen, and multiple powder rooms.
- The third and fourth floors offer wide open spaces with hardwood floors, high ceilings, and roof access.
- First floor features a drive-thru garage accommodating up to 4 box trucks or 6-10 cars.
- Equipped with a crane for easy hoisting of supplies from the first floor.
- Building is secured for marijuana storage and cultivation.
Features
all available spaces(4)
Display Rental Rate as
- Space
- Size
- Term
- Rental Rate
- Space Use
- Condition
- Available
Four commercial floor site. Each floor has private bathrooms & the executive offices include a full eat-in kitchen with dining area.
- Can be combined with additional space(s) for up to 17,152 SF of adjacent space
- Kitchen
- Security System
- Central Air Conditioning
- Private Restrooms
- DDA Compliant
Four commercial floor site. Each floor has private bathrooms & the executive offices include a full eat-in kitchen with dining area.
- Can be combined with additional space(s) for up to 17,152 SF of adjacent space
Four commercial floor site. Each floor has private bathrooms & the executive offices include a full eat-in kitchen with dining area.
- Can be combined with additional space(s) for up to 17,152 SF of adjacent space
Four commercial floor site. Each floor has private bathrooms & the executive offices include a full eat-in kitchen with dining area.
- Can be combined with additional space(s) for up to 17,152 SF of adjacent space
| Space | Size | Term | Rental Rate | Space Use | Condition | Available |
| 1st Floor | 4,288 SF | 5 Years | Upon Request Upon Request Upon Request Upon Request | Industrial | Full Build-Out | Now |
| 2nd Floor | 4,288 SF | 5 Years | Upon Request Upon Request Upon Request Upon Request | Industrial | Full Build-Out | Now |
| 3rd Floor | 4,288 SF | 5 Years | Upon Request Upon Request Upon Request Upon Request | Industrial | Full Build-Out | Now |
| 4th Floor | 4,288 SF | 5 Years | Upon Request Upon Request Upon Request Upon Request | Industrial | Full Build-Out | Now |
1st Floor
| Size |
| 4,288 SF |
| Term |
| 5 Years |
| Rental Rate |
| Upon Request Upon Request Upon Request Upon Request |
| Space Use |
| Industrial |
| Condition |
| Full Build-Out |
| Available |
| Now |
2nd Floor
| Size |
| 4,288 SF |
| Term |
| 5 Years |
| Rental Rate |
| Upon Request Upon Request Upon Request Upon Request |
| Space Use |
| Industrial |
| Condition |
| Full Build-Out |
| Available |
| Now |
3rd Floor
| Size |
| 4,288 SF |
| Term |
| 5 Years |
| Rental Rate |
| Upon Request Upon Request Upon Request Upon Request |
| Space Use |
| Industrial |
| Condition |
| Full Build-Out |
| Available |
| Now |
4th Floor
| Size |
| 4,288 SF |
| Term |
| 5 Years |
| Rental Rate |
| Upon Request Upon Request Upon Request Upon Request |
| Space Use |
| Industrial |
| Condition |
| Full Build-Out |
| Available |
| Now |
1st Floor
| Size | 4,288 SF |
| Term | 5 Years |
| Rental Rate | Upon Request |
| Space Use | Industrial |
| Condition | Full Build-Out |
| Available | Now |
Four commercial floor site. Each floor has private bathrooms & the executive offices include a full eat-in kitchen with dining area.
- Can be combined with additional space(s) for up to 17,152 SF of adjacent space
- Central Air Conditioning
- Kitchen
- Private Restrooms
- Security System
- DDA Compliant
2nd Floor
| Size | 4,288 SF |
| Term | 5 Years |
| Rental Rate | Upon Request |
| Space Use | Industrial |
| Condition | Full Build-Out |
| Available | Now |
Four commercial floor site. Each floor has private bathrooms & the executive offices include a full eat-in kitchen with dining area.
- Can be combined with additional space(s) for up to 17,152 SF of adjacent space
3rd Floor
| Size | 4,288 SF |
| Term | 5 Years |
| Rental Rate | Upon Request |
| Space Use | Industrial |
| Condition | Full Build-Out |
| Available | Now |
Four commercial floor site. Each floor has private bathrooms & the executive offices include a full eat-in kitchen with dining area.
- Can be combined with additional space(s) for up to 17,152 SF of adjacent space
4th Floor
| Size | 4,288 SF |
| Term | 5 Years |
| Rental Rate | Upon Request |
| Space Use | Industrial |
| Condition | Full Build-Out |
| Available | Now |
Four commercial floor site. Each floor has private bathrooms & the executive offices include a full eat-in kitchen with dining area.
- Can be combined with additional space(s) for up to 17,152 SF of adjacent space
Property Overview
Great place for a tech company, school, daycare, professional office space, distributors, light manufacturing, food, beverages and groceries, pets and pet supplies, convenience store, artist studio, vehicle fueling station, catering services, radio, television and recording services, caretaker services, fraternal organization, religious assembly, wireless service facility and more. $6,000 per month with $25,0000 security deposit. 3% increase per year.
Manufacturing FACILITY FACTS
Presented by

1314-1316 S Howard St
Hmm, there seems to have been an error sending your message. Please try again.
Thanks! Your message was sent.




