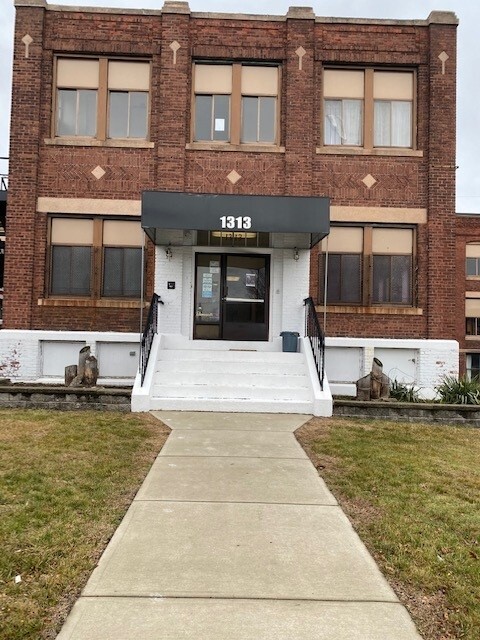Industrial Campus 1313 Connecticut Ave 60 - 1,205 SF of Space Available in Bridgeport, CT 06607
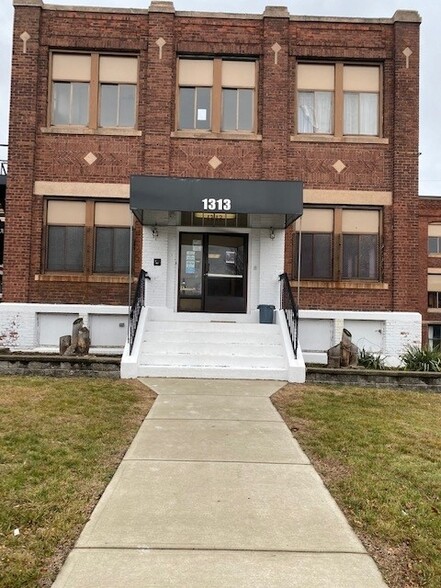
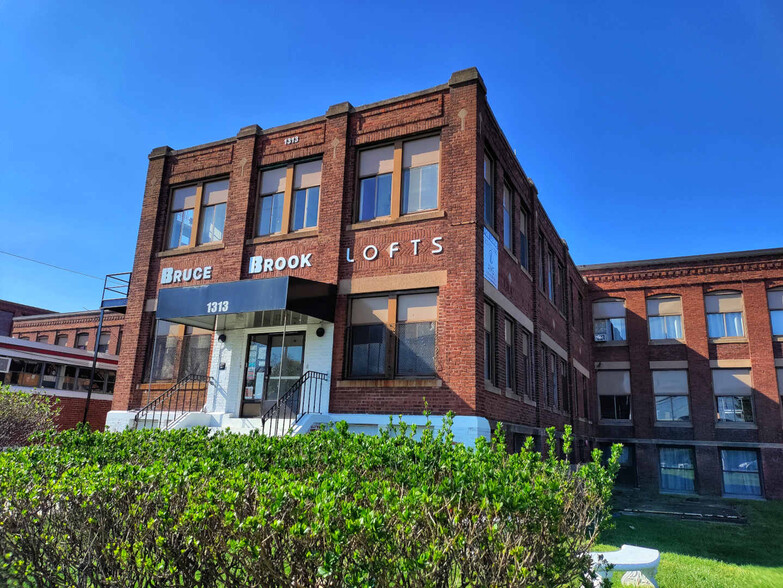
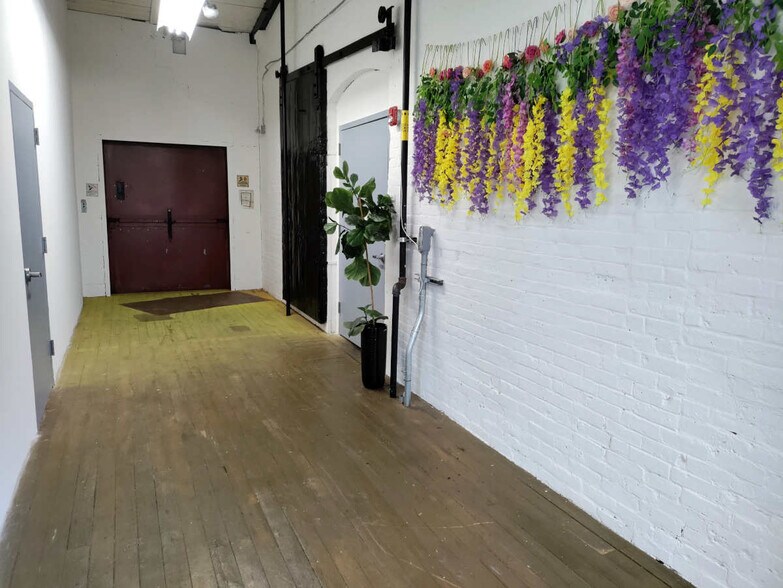
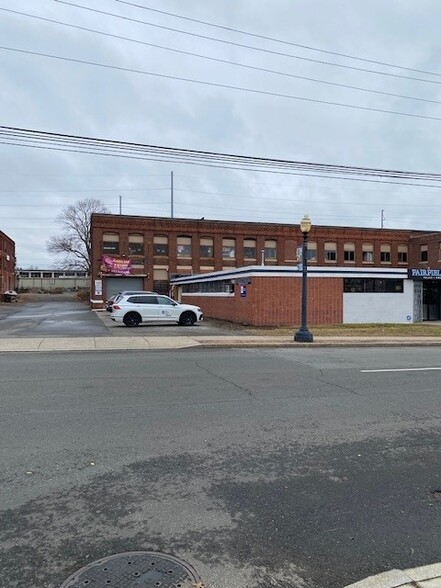
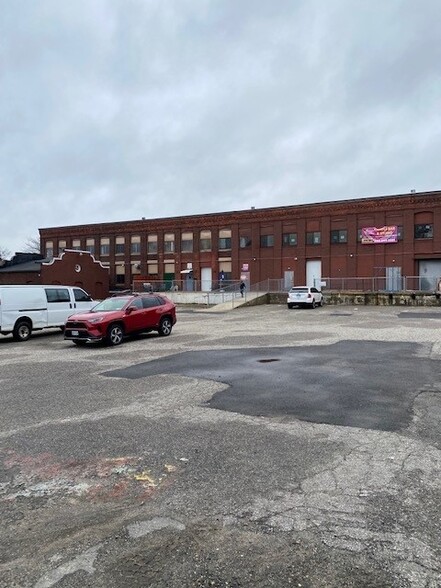
HIGHLIGHTS
- Newly refurbished commercial lofts are ready for immediate occupancy
- abundant on site parking
- a variety of suites with abundant natural light, hardwood floors & exposed brick
- Conveniently located near Interstate 95 and bus line
- Affordable rental rates and flexible lease terms
- 24/7 access
FEATURES
Display Rental Rate as
- SPACE
- SIZE
- TERM
- RENTAL RATE
- SPACE USE
- CONDITION
- AVAILABLE
This second floor suite is ready for immediate occupancy. There is 24/7 accessibility and abundant off-street parking. The space is ideal for entrepreneurs, artists, and artisans. There is easy access to a freight elevator and a loading docks. Building-wide wifi and air conditioning units are available on an as-needed basis.
- Listed rate may not include certain utilities, building services and property expenses
- Space is in Excellent Condition
- Central Air Conditioning
- Drop Ceilings
- After Hours HVAC Available
- Ready for immediate occupancy
- Includes 234 SF of dedicated office space
- 1 Loading Dock
- Wi-Fi Connectivity
- Plug & Play
- Wheelchair Accessible
This second floor suite features hardwood floors, abundant natural light and easy access to a freight elevator and loading dock. The space can accommodate a variety of uses including storage, office or general work/flex space. It is ideal for artisans, artists and entrepreneurs. The building offers 24/7 accessibility, abundant off-street parking and a secure work environment. At tenant's option there is building wide wifi and air conditioning units that can be leased on an as-needed basis.
- Listed rate may not include certain utilities, building services and property expenses
- Wi-Fi Connectivity
- Plug & Play
- After Hours HVAC Available
- 1 Loading Dock
- Drop Ceilings
- High Ceilings
- Wheelchair Accessible
| Space | Size | Term | Rental Rate | Space Use | Condition | Available |
| 2nd Floor - 2-11 | 234 SF | Negotiable | $40.14 CAD/SF/YR | Flex | Full Build-Out | Now |
| 2nd Floor - 2-2 & 2-3 | 911 SF | Negotiable | $23.53 CAD/SF/YR | Flex | Spec Suite | 2025-05-01 |
2nd Floor - 2-11
| Size |
| 234 SF |
| Term |
| Negotiable |
| Rental Rate |
| $40.14 CAD/SF/YR |
| Space Use |
| Flex |
| Condition |
| Full Build-Out |
| Available |
| Now |
2nd Floor - 2-2 & 2-3
| Size |
| 911 SF |
| Term |
| Negotiable |
| Rental Rate |
| $23.53 CAD/SF/YR |
| Space Use |
| Flex |
| Condition |
| Spec Suite |
| Available |
| 2025-05-01 |
- SPACE
- SIZE
- TERM
- RENTAL RATE
- SPACE USE
- CONDITION
- AVAILABLE
This second floor suite is ready for immediate occupancy. There is 24/7 accessibility and abundant off-street parking. The space is ideal for entrepreneurs, artists, and artisans. There is easy access to a freight elevator and a loading docks. Building-wide wifi and air conditioning units are available on an as-needed basis.
- Listed rate may not include certain utilities, building services and property expenses
- Space is in Excellent Condition
- Central Air Conditioning
- Drop Ceilings
- After Hours HVAC Available
- Ready for immediate occupancy
- Includes 234 SF of dedicated office space
- 1 Loading Dock
- Wi-Fi Connectivity
- Plug & Play
- Wheelchair Accessible
This second floor suite features hardwood floors, abundant natural light and easy access to a freight elevator and loading dock. The space can accommodate a variety of uses including storage, office or general work/flex space. It is ideal for artisans, artists and entrepreneurs. The building offers 24/7 accessibility, abundant off-street parking and a secure work environment. At tenant's option there is building wide wifi and air conditioning units that can be leased on an as-needed basis.
- Listed rate may not include certain utilities, building services and property expenses
- Wi-Fi Connectivity
- Plug & Play
- After Hours HVAC Available
- 1 Loading Dock
- Drop Ceilings
- High Ceilings
- Wheelchair Accessible
This is asecond floor storage area
- Rate includes utilities, building services and property expenses
| Space | Size | Term | Rental Rate | Space Use | Condition | Available |
| 2nd Floor - 2-11 | 234 SF | Negotiable | $40.14 CAD/SF/YR | Flex | Full Build-Out | Now |
| 2nd Floor - 2-2 & 2-3 | 911 SF | Negotiable | $23.53 CAD/SF/YR | Flex | Spec Suite | 2025-05-01 |
| 2nd Floor - 2c | 60 SF | Negotiable | $34.60 CAD/SF/YR | Industrial | - | Now |
2nd Floor - 2-11
| Size |
| 234 SF |
| Term |
| Negotiable |
| Rental Rate |
| $40.14 CAD/SF/YR |
| Space Use |
| Flex |
| Condition |
| Full Build-Out |
| Available |
| Now |
2nd Floor - 2-2 & 2-3
| Size |
| 911 SF |
| Term |
| Negotiable |
| Rental Rate |
| $23.53 CAD/SF/YR |
| Space Use |
| Flex |
| Condition |
| Spec Suite |
| Available |
| 2025-05-01 |
2nd Floor - 2c
| Size |
| 60 SF |
| Term |
| Negotiable |
| Rental Rate |
| $34.60 CAD/SF/YR |
| Space Use |
| Industrial |
| Condition |
| - |
| Available |
| Now |
PROPERTY OVERVIEW
1313 Connecticut Avenue, Bruce Brook Lofts is under new management and offers a variety of work spaces/ commercial lofts that are available for immediate occupancy. Bruce Brook Lofts is the ideal work environment for entrepreneurs, artists, artisans and small businesses as well as nonprofit organizations seeking affordable spaces, flexible lease terms and 24/7 access. The complex is located at the intersection of Connecticut and Stratford Avenues adjacent to the Stratford town Line. This location provides easy access to Interstate 95 as well as to public transportation. There is abundant on site and curbside parking. Work spaces range in size from less than 200 to over 2,000 square feet. There are also several interior and exterior storage spaces at affordable rents. All of the lofts have abundant natural light and most of them feature hard wood floors and exposed brick. A loading dock and freight elevator are available to all tenants.






